Idées déco de vérandas avec parquet en bambou et un sol en ardoise
Trier par :
Budget
Trier par:Populaires du jour
121 - 140 sur 724 photos
1 sur 3

Idée de décoration pour une très grande véranda tradition avec une cheminée double-face, un manteau de cheminée en brique, un sol multicolore, un plafond standard et un sol en ardoise.

Morgan Sheff
Cette image montre une grande véranda traditionnelle avec un plafond standard, un sol en ardoise, aucune cheminée et un sol gris.
Cette image montre une grande véranda traditionnelle avec un plafond standard, un sol en ardoise, aucune cheminée et un sol gris.
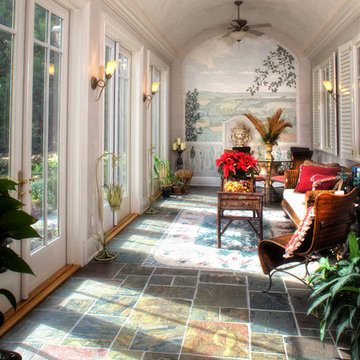
SGA Architecture
Inspiration pour une très grande véranda traditionnelle avec un sol en ardoise et un puits de lumière.
Inspiration pour une très grande véranda traditionnelle avec un sol en ardoise et un puits de lumière.
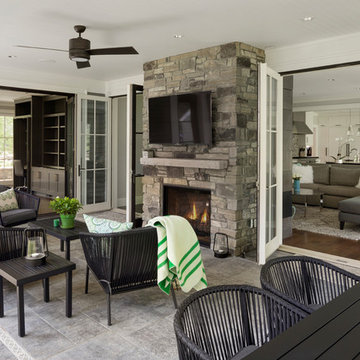
Réalisation d'une grande véranda tradition avec un sol en ardoise, un poêle à bois, un manteau de cheminée en pierre, un plafond standard et un sol gris.

Character infuses every inch of this elegant Claypit Hill estate from its magnificent courtyard with drive-through porte-cochere to the private 5.58 acre grounds. Luxurious amenities include a stunning gunite pool, tennis court, two-story barn and a separate garage; four garage spaces in total. The pool house with a kitchenette and full bath is a sight to behold and showcases a cedar shiplap cathedral ceiling and stunning stone fireplace. The grand 1910 home is welcoming and designed for fine entertaining. The private library is wrapped in cherry panels and custom cabinetry. The formal dining and living room parlors lead to a sensational sun room. The country kitchen features a window filled breakfast area that overlooks perennial gardens and patio. An impressive family room addition is accented with a vaulted ceiling and striking stone fireplace. Enjoy the pleasures of refined country living in this memorable landmark home.
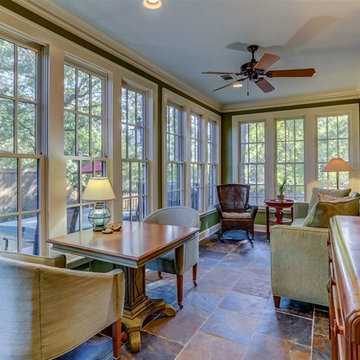
Aménagement d'une véranda éclectique de taille moyenne avec un sol en ardoise, aucune cheminée et un plafond standard.
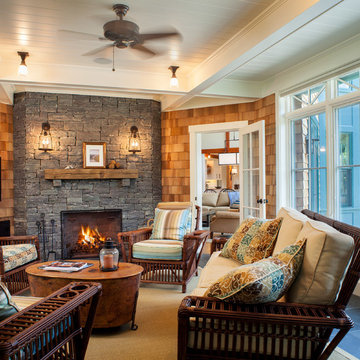
Robert Brewster Photography
Cette image montre une véranda craftsman de taille moyenne avec un sol en ardoise, une cheminée standard, un manteau de cheminée en pierre, un plafond standard et un sol noir.
Cette image montre une véranda craftsman de taille moyenne avec un sol en ardoise, une cheminée standard, un manteau de cheminée en pierre, un plafond standard et un sol noir.
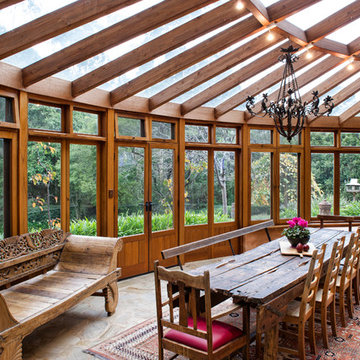
The conservatory used as a living/dining/entertaining space. Multiple French doors open out onto the beautiful gardens and natural bush setting. Track lighting runs the perimeter of the central curved beam. There is a rendered bench around the curve of the conservatory windows as informal seating.
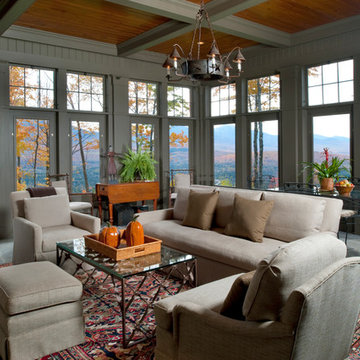
Resting upon a 120-acre rural hillside, this 17,500 square-foot residence has unencumbered mountain views to the east, south and west. The exterior design palette for the public side is a more formal Tudor style of architecture, including intricate brick detailing; while the materials for the private side tend toward a more casual mountain-home style of architecture with a natural stone base and hand-cut wood siding.
Primary living spaces and the master bedroom suite, are located on the main level, with guest accommodations on the upper floor of the main house and upper floor of the garage. The interior material palette was carefully chosen to match the stunning collection of antique furniture and artifacts, gathered from around the country. From the elegant kitchen to the cozy screened porch, this residence captures the beauty of the White Mountains and embodies classic New Hampshire living.
Photographer: Joseph St. Pierre

Réalisation d'une grande véranda champêtre avec aucune cheminée, un plafond en verre, un sol en ardoise et un sol multicolore.
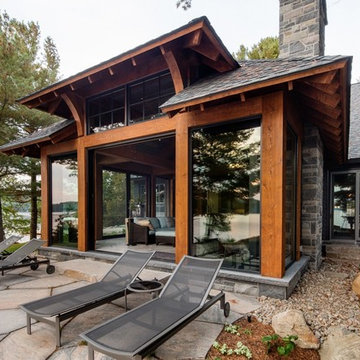
Idées déco pour une grande véranda classique avec un sol en ardoise, un plafond standard et un sol beige.
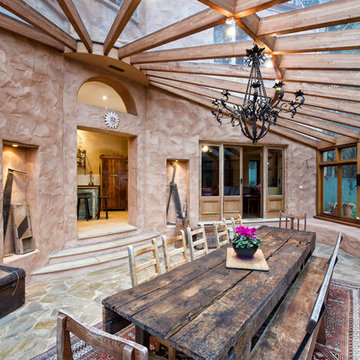
Demonstrating how the conservatory is linked to multiple living areas. Far left is a glimpse of the steps leading to the informal living area, in the centre is the doorway to the kitchen with a semi circle feature window above allowing light transfer, and on the right is the doorway to the library.
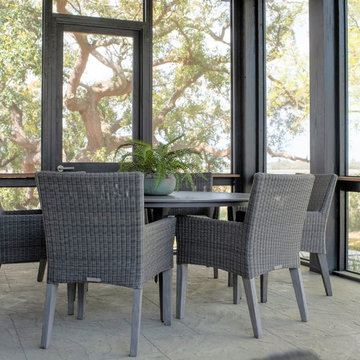
Cette photo montre une grande véranda tendance avec un sol en ardoise et un sol gris.
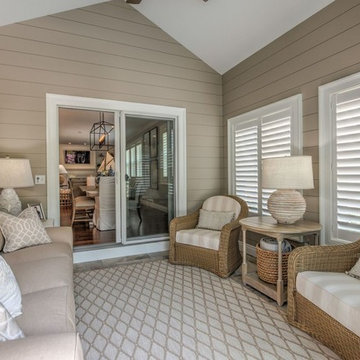
Colleen Gahry-Robb, Interior Designer / Ethan Allen, Auburn Hills, MI
Exemple d'une petite véranda bord de mer avec un plafond standard, un sol gris, un sol en ardoise et aucune cheminée.
Exemple d'une petite véranda bord de mer avec un plafond standard, un sol gris, un sol en ardoise et aucune cheminée.
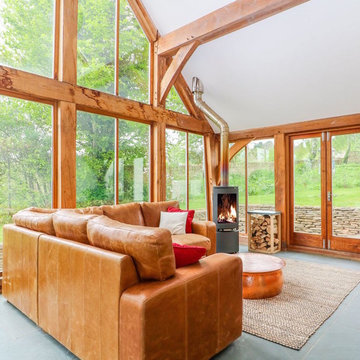
Idée de décoration pour une grande véranda champêtre avec un sol en ardoise, un poêle à bois, un plafond en verre et un sol gris.
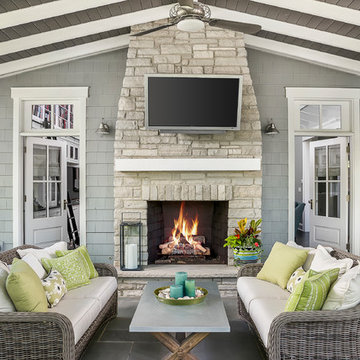
Cette image montre une véranda rustique avec un sol en ardoise, une cheminée standard, un manteau de cheminée en pierre, un plafond standard et un sol gris.
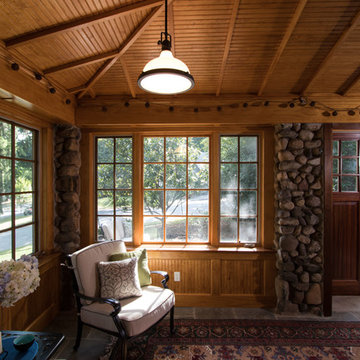
Perched up on a hill with views of the park, old skate pond with stone warming house, this old stone house looks like it may have been part of an original estate that included the park. It is one of the many jewels in South Orange, New Jersey.
The side porch however, was lacking. The owners approached us to take the covered concrete patio with mildewed dropped ceiling just off the living room, and create a three season room that was a bit more refined while maintaining the rustic charm that could be used as an indoor/outdoor space when entertaining. So without compromising the historical details and charm of the original stone structure, we went to work.
First we enclosed the porch. A series of custom picture and operable casement windows by JELD-WEN were installed between the existing stone columns. We added matching stone below each set of windows and cast sill to match the existing homes’ details. Second, a set of custom sliding mahogany barn doors with black iron hardware were installed to enclose an eight foot opening. When open, entertaining between the house and the adjacent patio flows. Third, we enhanced this indoor outdoor connection with blue stone floors in an English pattern that flow to the new blue stone patio of the same pattern. And lastly, we demolished the drop ceiling and created a varnished batten with bead board cove ceiling adding height and drama. New lighting, ceiling fan from New York Lighting and furnishings indoors and out bring it all together for a beautiful and rustic indoor outdoor space that is comfortable and pleasantly refined.
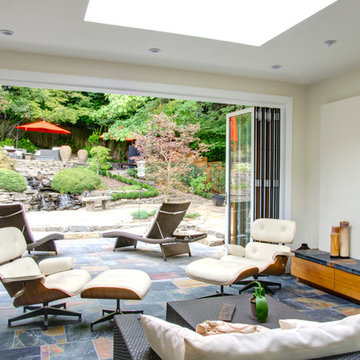
Idées déco pour une véranda moderne de taille moyenne avec un sol en ardoise, une cheminée ribbon, un manteau de cheminée en plâtre et un puits de lumière.

Filled with traditional accents, this approximately 4,000-square-foot Shingle-style design features a stylish and thoroughly livable interior. A covered entry and spacious foyer fronts a large living area with fireplace. To the right are public spaces including a large kitchen with expansive island and nearby dining as well as powder room and laundry. The right side of the house includes a sunny screened porch, master suite and delightful garden room, which occupies the bay window seen in the home’s front façade. Upstairs are two additional bedrooms and a large study; downstairs you’ll find plenty of room for family fun, including a games and billiards area, family room and additional guest suite.
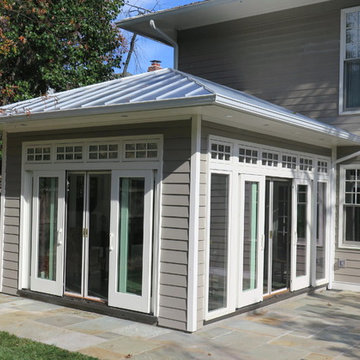
All season Sunroom addition with glazing on three sides, flooding interior with natural light. Wide eave with recessed lights and gray standing seam metal roof. Large stone patio for relaxing, leading out into rear garden. Interior floor finished with matching stone.
All door and window openings have insect screens.
Idées déco de vérandas avec parquet en bambou et un sol en ardoise
7