Idées déco de vérandas avec parquet en bambou et un sol en carrelage de porcelaine
Trier par :
Budget
Trier par:Populaires du jour
21 - 40 sur 1 352 photos
1 sur 3
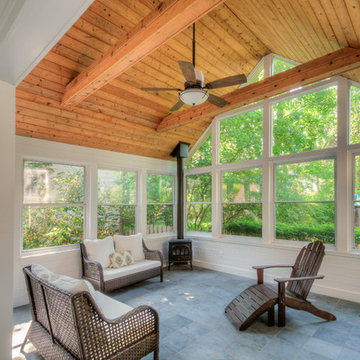
3 season sunroom, screened porch, with heated tile floor, large windows, and a gas stove
Idée de décoration pour une véranda tradition de taille moyenne avec un sol en carrelage de porcelaine, un poêle à bois et un plafond standard.
Idée de décoration pour une véranda tradition de taille moyenne avec un sol en carrelage de porcelaine, un poêle à bois et un plafond standard.
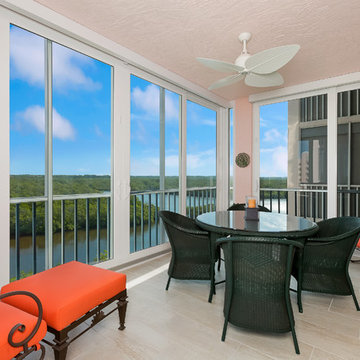
Michael McVay
Aménagement d'une véranda classique de taille moyenne avec un sol en carrelage de porcelaine.
Aménagement d'une véranda classique de taille moyenne avec un sol en carrelage de porcelaine.
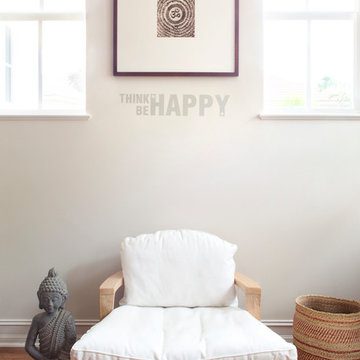
Designed by Krista Watterworth Alterman of Krista Watterworth Design Studio in Palm Beach Gardens, Florida. Photos by Jessica Glynn. In the Evergrene gated community. This sunroom serves as a meditation and yoga studio in my home. It also doubles as a guest bedroom with a murphy bed tucked away on one wall. It's a small space but feels peaceful and open.
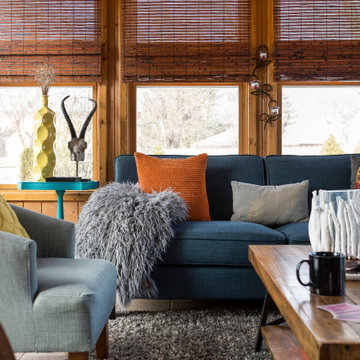
Photography by Picture Perfect House
Exemple d'une véranda chic de taille moyenne avec un sol en carrelage de porcelaine, une cheminée d'angle, un puits de lumière et un sol gris.
Exemple d'une véranda chic de taille moyenne avec un sol en carrelage de porcelaine, une cheminée d'angle, un puits de lumière et un sol gris.
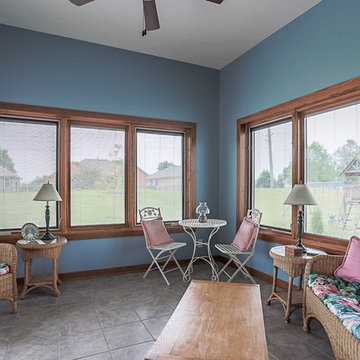
Photo Credits: Shannon Sorensen, SMS Marketing and Sales, Council Bluffs, IA
Aménagement d'une véranda craftsman avec un sol en carrelage de porcelaine.
Aménagement d'une véranda craftsman avec un sol en carrelage de porcelaine.
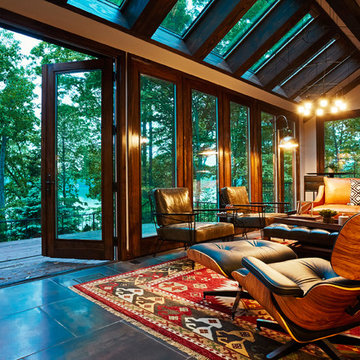
Kip Dawkins
Inspiration pour une grande véranda minimaliste avec un sol en carrelage de porcelaine et un puits de lumière.
Inspiration pour une grande véranda minimaliste avec un sol en carrelage de porcelaine et un puits de lumière.
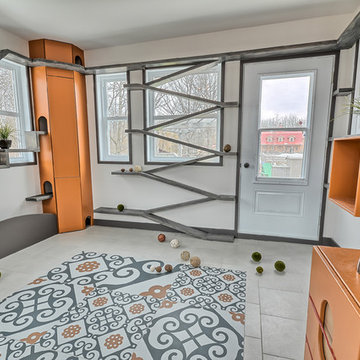
Cette image montre une véranda bohème de taille moyenne avec un sol en carrelage de porcelaine, aucune cheminée et un plafond standard.
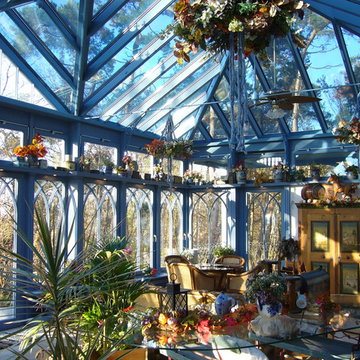
JC - Exklusive Wintergärten
Inspiration pour une très grande véranda victorienne avec un sol en carrelage de porcelaine et un plafond en verre.
Inspiration pour une très grande véranda victorienne avec un sol en carrelage de porcelaine et un plafond en verre.
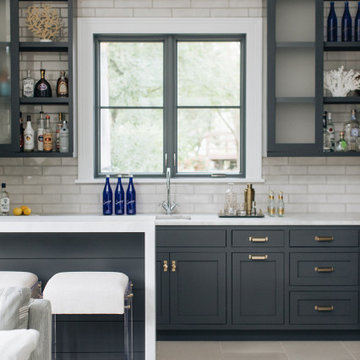
Aménagement d'une véranda classique de taille moyenne avec un sol en carrelage de porcelaine et un sol blanc.
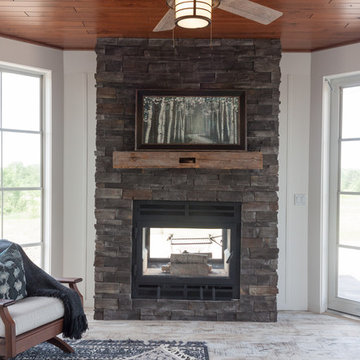
Alecia Moris
Idées déco pour une véranda classique avec un sol en carrelage de porcelaine, une cheminée double-face et un manteau de cheminée en pierre.
Idées déco pour une véranda classique avec un sol en carrelage de porcelaine, une cheminée double-face et un manteau de cheminée en pierre.

Idée de décoration pour une grande véranda champêtre avec un sol en carrelage de porcelaine, un manteau de cheminée en pierre, un plafond standard et un sol gris.
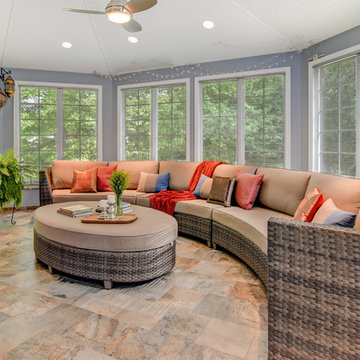
East Hanover, NJ. Sunroom addition off of existing kitchen and adjacent family room. Photo shows large seating area in new sunroom addition. A Lodato Construction, Woodland Park, NJ. Photo by Greg Martz.

Aménagement d'une véranda craftsman de taille moyenne avec un sol en carrelage de porcelaine, une cheminée double-face, un manteau de cheminée en pierre et un plafond standard.
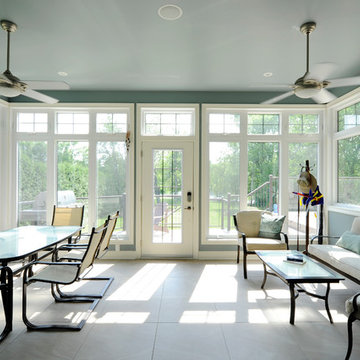
Photos by Gordon King
Exemple d'une véranda chic de taille moyenne avec un sol en carrelage de porcelaine, un plafond standard et aucune cheminée.
Exemple d'une véranda chic de taille moyenne avec un sol en carrelage de porcelaine, un plafond standard et aucune cheminée.

Modern rustic timber framed sunroom with tons of doors and windows that open to a view of the secluded property. Beautiful vaulted ceiling with exposed wood beams and paneled ceiling. Heated floors. Two sided stone/woodburning fireplace with a two story chimney and raised hearth. Exposed timbers create a rustic feel.
General Contracting by Martin Bros. Contracting, Inc.; James S. Bates, Architect; Interior Design by InDesign; Photography by Marie Martin Kinney.
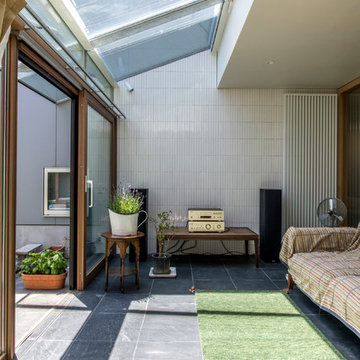
Cette photo montre une véranda tendance avec un sol en carrelage de porcelaine, un plafond en verre et un sol noir.
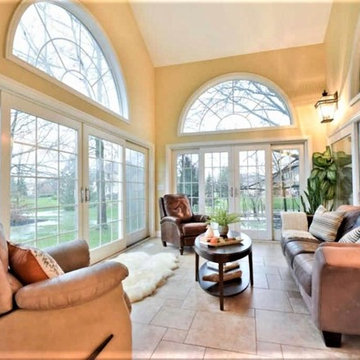
Inspiration pour une grande véranda traditionnelle avec un sol en carrelage de porcelaine, un sol beige, aucune cheminée et un plafond standard.

sun room , interior garden- bathroom extention. porcelain tile with gravel edges for easy placement of planters and micro garden growing
Metal frames with double glazed windows and ceiling. Stone wallbehinf wood burning stove.
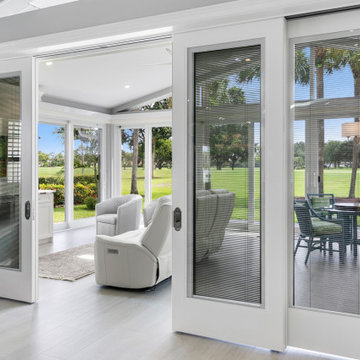
Customized to perfection, a remarkable work of art at the Eastpoint Country Club combines superior craftsmanship that reflects the impeccable taste and sophisticated details. An impressive entrance to the open concept living room, dining room, sunroom, and a chef’s dream kitchen boasts top-of-the-line appliances and finishes. The breathtaking LED backlit quartz island and bar are the perfect accents that steal the show.
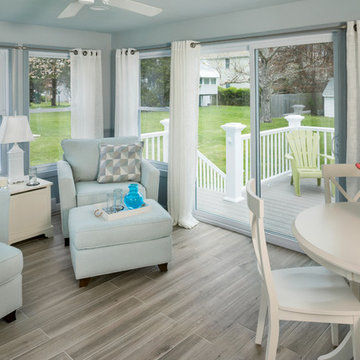
Aaron Usher
Idée de décoration pour une petite véranda marine avec un sol en carrelage de porcelaine, un plafond standard et un sol gris.
Idée de décoration pour une petite véranda marine avec un sol en carrelage de porcelaine, un plafond standard et un sol gris.
Idées déco de vérandas avec parquet en bambou et un sol en carrelage de porcelaine
2