Idées déco de vérandas avec parquet en bambou et un sol en carrelage de porcelaine
Trier par :
Budget
Trier par:Populaires du jour
101 - 120 sur 1 352 photos
1 sur 3
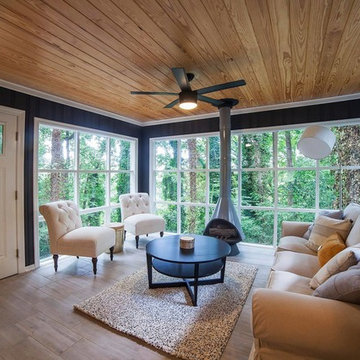
Exemple d'une véranda tendance de taille moyenne avec un sol en carrelage de porcelaine, cheminée suspendue, un manteau de cheminée en métal, un plafond standard et un sol marron.
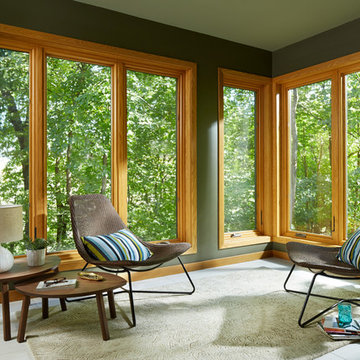
Cette photo montre une véranda éclectique de taille moyenne avec un sol en carrelage de porcelaine, un plafond standard et un sol blanc.
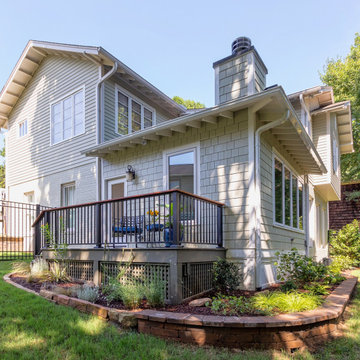
The challenge: to design and build a sunroom that blends in with the 1920s bungalow and satisfies the homeowners' love for all things Southwestern. Wood Wise took the challenge and came up big with this sunroom that meets all the criteria. The adobe kiva fireplace is the focal point with the cedar shake walls, exposed beams, and shiplap ceiling adding to the authentic look.
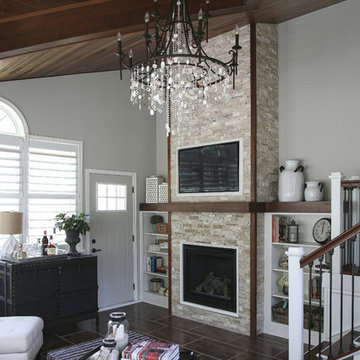
Angela Francis
Idée de décoration pour une véranda tradition de taille moyenne avec un sol en carrelage de porcelaine, une cheminée standard, un manteau de cheminée en pierre, un plafond standard et un sol marron.
Idée de décoration pour une véranda tradition de taille moyenne avec un sol en carrelage de porcelaine, une cheminée standard, un manteau de cheminée en pierre, un plafond standard et un sol marron.
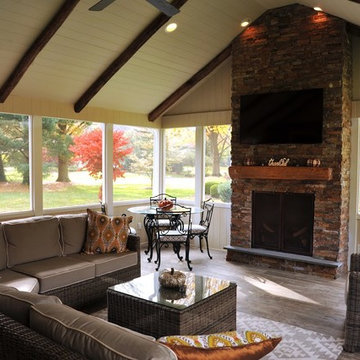
Idées déco pour une grande véranda campagne avec une cheminée standard, un manteau de cheminée en pierre, un plafond standard, un sol en carrelage de porcelaine et un sol gris.
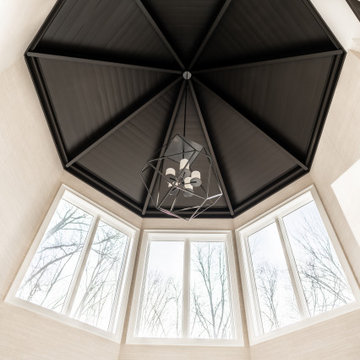
Aménagement d'une véranda classique de taille moyenne avec un sol en carrelage de porcelaine, aucune cheminée, un plafond standard et un sol beige.
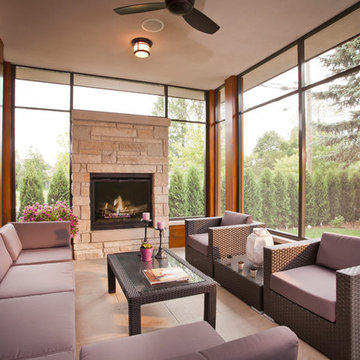
Don Schulte Photography
Idée de décoration pour une véranda minimaliste de taille moyenne avec un sol en carrelage de porcelaine, une cheminée standard, un manteau de cheminée en pierre et un plafond standard.
Idée de décoration pour une véranda minimaliste de taille moyenne avec un sol en carrelage de porcelaine, une cheminée standard, un manteau de cheminée en pierre et un plafond standard.
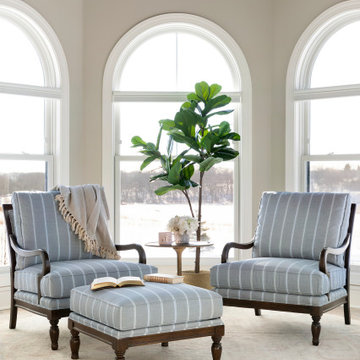
This new construction client had a vision of creating an updated Victorian inspired home. From the exterior through the interior, a formal story is told through luxurious fabrics, rich color tones and detail galore.
The sun room was full of beautiful arched windows, hex tile floors & sunshine. We sourced comfortable traditional chairs for reading and morning coffee. A custom round rug fits perfectly in the octagonal room.
Consturction and finishes selections by Cuddigan Custom Builders.
Photography by Spacecrafting
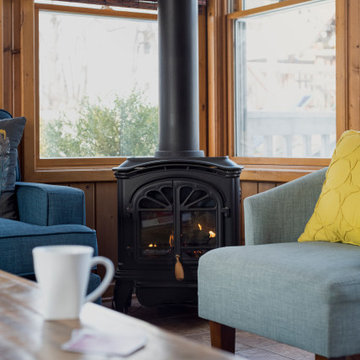
Photography by Picture Perfect House
Cette image montre une véranda traditionnelle de taille moyenne avec un sol en carrelage de porcelaine, une cheminée d'angle, un puits de lumière et un sol gris.
Cette image montre une véranda traditionnelle de taille moyenne avec un sol en carrelage de porcelaine, une cheminée d'angle, un puits de lumière et un sol gris.
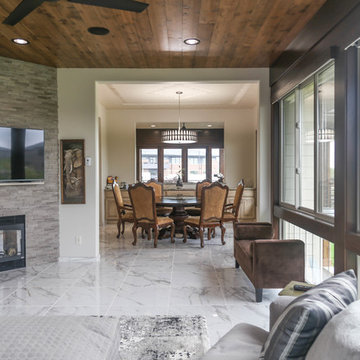
Idées déco pour une véranda classique de taille moyenne avec un sol en carrelage de porcelaine, une cheminée d'angle, un manteau de cheminée en pierre, un plafond standard et un sol blanc.
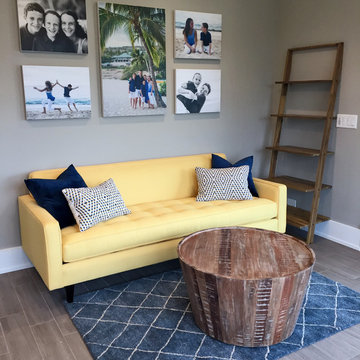
Year-round family gatherings take place in this warm, colorful, and comfy sunroom.
Exemple d'une véranda bord de mer de taille moyenne avec un sol en carrelage de porcelaine et un plafond standard.
Exemple d'une véranda bord de mer de taille moyenne avec un sol en carrelage de porcelaine et un plafond standard.

Inspiration pour une grande véranda traditionnelle avec un sol en carrelage de porcelaine, un manteau de cheminée en métal, un plafond standard et une cheminée standard.
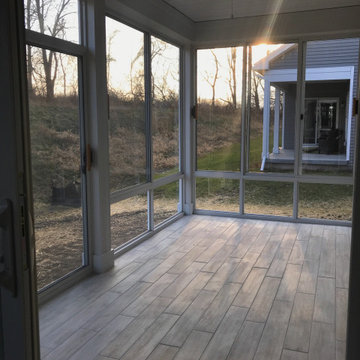
Enclosed 3 season sun room with wood looking tile flooring
Réalisation d'une véranda de taille moyenne avec un sol en carrelage de porcelaine, un plafond standard et un sol marron.
Réalisation d'une véranda de taille moyenne avec un sol en carrelage de porcelaine, un plafond standard et un sol marron.

Christy Bredahl
Inspiration pour une véranda traditionnelle de taille moyenne avec un sol en carrelage de porcelaine, une cheminée standard, un manteau de cheminée en bois et un plafond standard.
Inspiration pour une véranda traditionnelle de taille moyenne avec un sol en carrelage de porcelaine, une cheminée standard, un manteau de cheminée en bois et un plafond standard.

TEAM
Architect: LDa Architecture & Interiors
Builder: Kistler and Knapp Builders
Interior Design: Weena and Spook
Photographer: Greg Premru Photography
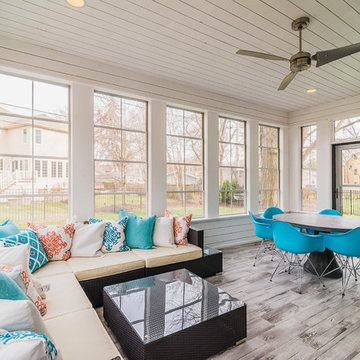
Aménagement d'une véranda classique de taille moyenne avec un sol en carrelage de porcelaine, un plafond standard, aucune cheminée et un sol gris.
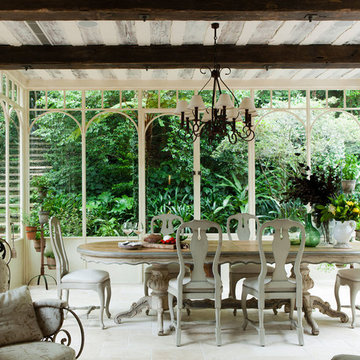
Cette image montre une véranda traditionnelle de taille moyenne avec un plafond standard, un sol en carrelage de porcelaine, aucune cheminée et un sol blanc.
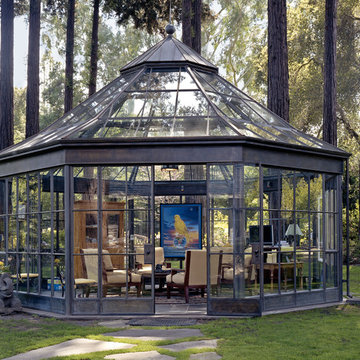
Spencer Kent
Cette image montre une grande véranda bohème avec un plafond en verre, un sol en carrelage de porcelaine et aucune cheminée.
Cette image montre une grande véranda bohème avec un plafond en verre, un sol en carrelage de porcelaine et aucune cheminée.

This couple purchased a second home as a respite from city living. Living primarily in downtown Chicago the couple desired a place to connect with nature. The home is located on 80 acres and is situated far back on a wooded lot with a pond, pool and a detached rec room. The home includes four bedrooms and one bunkroom along with five full baths.
The home was stripped down to the studs, a total gut. Linc modified the exterior and created a modern look by removing the balconies on the exterior, removing the roof overhang, adding vertical siding and painting the structure black. The garage was converted into a detached rec room and a new pool was added complete with outdoor shower, concrete pavers, ipe wood wall and a limestone surround.
Porch Details:
Features Eze Breezy Fold down windows and door, radiant flooring, wood paneling and shiplap ceiling.
-Sconces, Wayfair
-New deck off the porch for dining
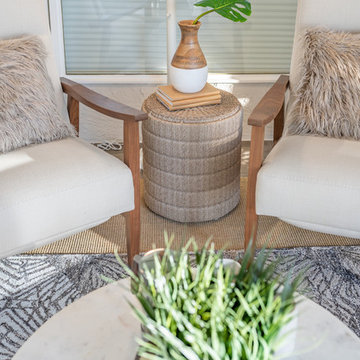
Play on unexpected textures from the patterned wool area rug, over a warm sisal carpet to faux fur. A sun-filled space perfect for yoga and relaxation.
Photo: Caydence Photography
Idées déco de vérandas avec parquet en bambou et un sol en carrelage de porcelaine
6