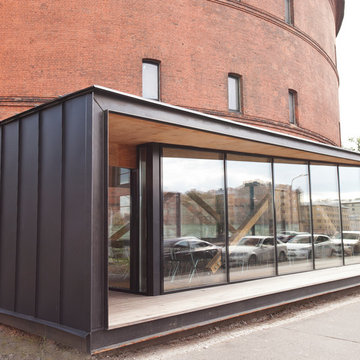Idées déco de vérandas avec parquet peint
Trier par :
Budget
Trier par:Populaires du jour
141 - 160 sur 225 photos
1 sur 2
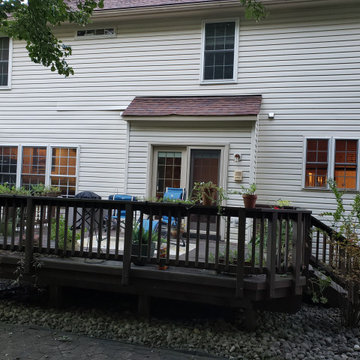
We have an existing 14'x20' deck that we'd like replaced with an expanded composite deck (about 14 x 26') with a 6' open deck and the remaining part a sunroom/enclosed porch with Eze-Breeze. Our schedule is flexible, but we want quality, responsive folks to do the job. And we want low maintenance, so Trex Transcend+ or TimberTek would work. As part of the job, we would want the contractor to replace the siding on the house that would be covered by new sunroom/enclosed deck (we understand the covers may not be a perfect match). This would include removing an intercom system and old lighting system. We would want the contractor to be one-stop shopping for us, not require us to find an electrician or pull permits. The sunroom/porch would need one fan and two or four skylights. Gable roof is preferred. The sunroom should have two doors -- one on the left side to the open deck portion (for grilling) and one to a 4-6' (approx) landing that transitions to a stairs. The landing and stairs would be included and be from the same composite material. The deck (on which sits the sunroom/closed porch) would need to be about 3' off the ground and should be close in elevation to the base of the door from the house -- i.e. walk out the house and into the sunroom with little or no bump.
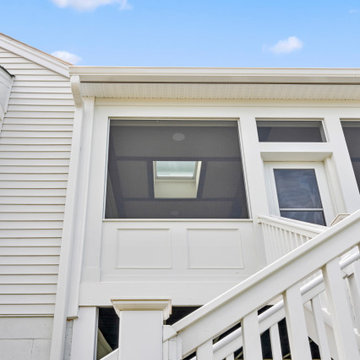
Aménagement d'une véranda classique de taille moyenne avec parquet peint, aucune cheminée, un puits de lumière et un sol noir.
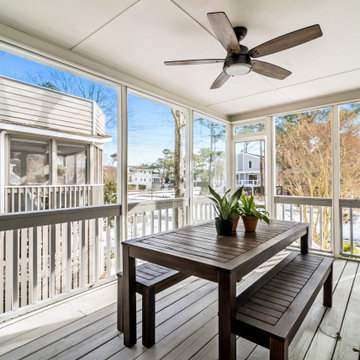
Four Season Porch with Wooden Table, Bench Seats and Ceiling Fan in Wellington Parkway, Bethany Beach DE Renovation
Exemple d'une grande véranda tendance avec parquet peint et un sol gris.
Exemple d'une grande véranda tendance avec parquet peint et un sol gris.
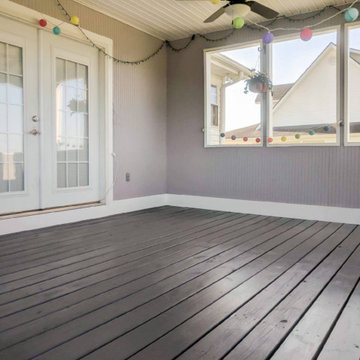
Inspiration pour une grande véranda traditionnelle avec parquet peint, aucune cheminée, un plafond standard et un sol gris.
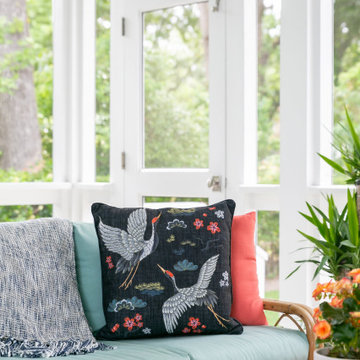
Exemple d'une véranda rétro de taille moyenne avec parquet peint, un plafond standard et un sol gris.
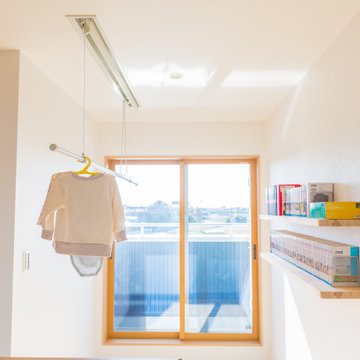
共有の2階ホールはファミリースペースにも
Exemple d'une grande véranda avec parquet peint, un plafond standard et un sol beige.
Exemple d'une grande véranda avec parquet peint, un plafond standard et un sol beige.
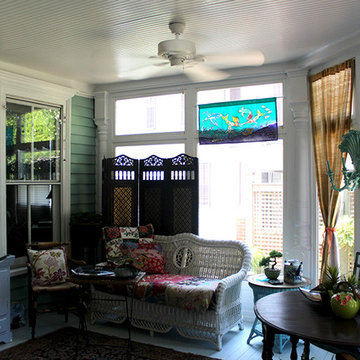
Réalisation d'une véranda bohème de taille moyenne avec parquet peint, aucune cheminée, un plafond standard et un sol blanc.
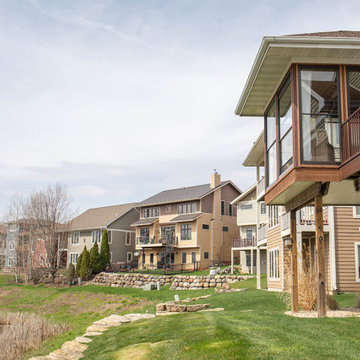
Renovation of the screened porch into a three-season room required Sweeney to perform structural modifications, including determining wind shear calculations and working with a structural engineer to provide the necessary calculations and drawings to modify the walls, roof, and floor joists. Finally, we removed the screens on all three exterior walls and replaced them with new floor-to-ceiling Scenix tempered glass porch windows with retractable screens.
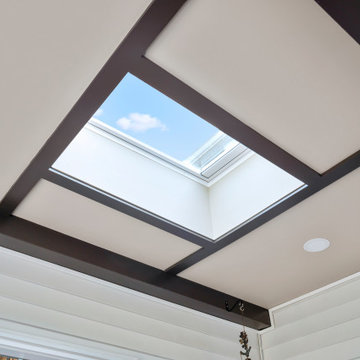
Réalisation d'une véranda tradition de taille moyenne avec parquet peint, aucune cheminée, un puits de lumière et un sol noir.
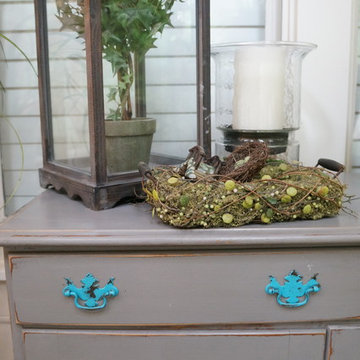
Styling a sun porch in Cary with vibrant accessories and lots of potted plants. Continuing the Country Cottage theme from inside to outside.
Idées déco pour une véranda de taille moyenne avec parquet peint et un puits de lumière.
Idées déco pour une véranda de taille moyenne avec parquet peint et un puits de lumière.
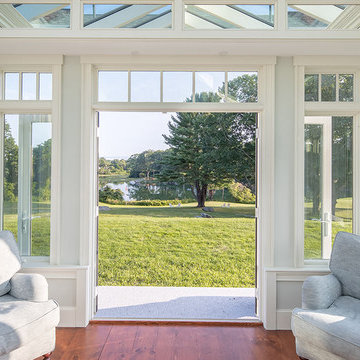
Every now and again we have the good fortune to provide our services in a location with stunningly gorgeous scenery. This Cape Neddick, Maine project represents one of those occasions. Nestled in the client’s backyard, the custom glass conservatory we designed and built offers breathtaking views of the Cape Neddick River flowing nearby. The picturesque result is a great example of how our custom glass enclosures can enhance your daily experience of the natural beauty that already surrounds your home.
This conservatory is iconic in its form, designed and styled to match the existing look of the client’s residence, and built to withstand the full brunt of a New England winter. Positioned to maximize views of the river, the glass addition is completed by an adjacent outdoor patio area which provides additional seating and room to entertain. The new space is annexed directly to the home via a steel-reinforced opening into the kitchen in order to provide a convenient access path between the home’s interior and exterior.
The mahogany glass roof frame was engineered in our workshop and then transported to the job site and positioned via crane in order to speed construction time without sacrificing quality. The conservatory’s exterior has been painted white to match the home. The floor frame sits atop helical piers and we used wide pine boards for the interior floor. As always, we selected some of the best US-made insulated glass on the market to complete the project. Low-e and argon gas-filled, these panes will provide the R values that make this a true four-season structure.
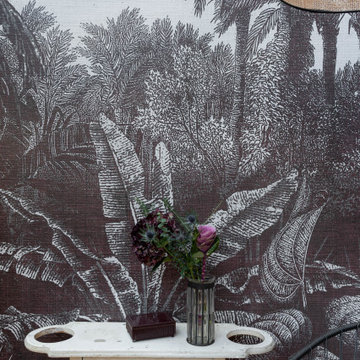
Close-up sur le papier peint et le meuble d'appoint avec son bouquet dans la véranda d'un canut à Lyon, Croix-Rousse.
Idées déco pour une véranda avec parquet peint et un plafond en verre.
Idées déco pour une véranda avec parquet peint et un plafond en verre.
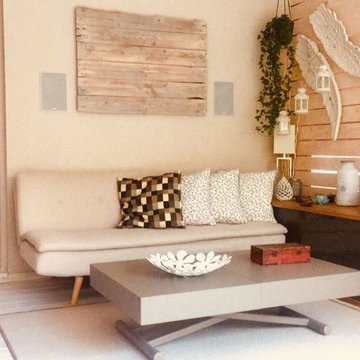
Wonderhome - abbiamo creato uno spazio all'interno del giardino attraverso un frangisole ed una struttura di porte-pareti in vetro. Abbiamo arredato poi con oggettistica e materiali in modo da valorizzare i temi del "relax" e dell' "eleganza informale"
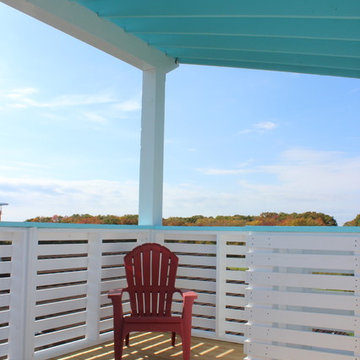
Designed for a pilot TV show on the DIY Network, this three story outdoor tower reflects a hybrid modern style combining beach and agricultural vernacular influences. Top floor affords expansive views of farm land and ocean, second floor provides private outdoor dining, and ground floor creates perfect meditation area with a suspended sofa platform
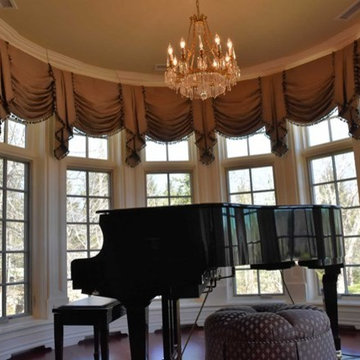
This is the interior of the front facades single story turret. The heating system is hidden by the custom heat element covers along the perimeter of the room.
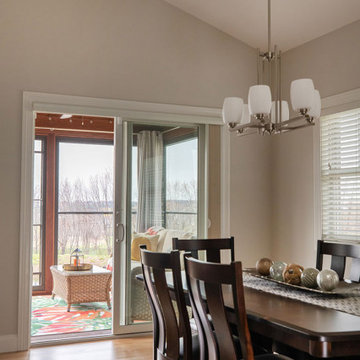
Renovation of the screened porch into a three-season room required Sweeney to perform structural modifications, including determining wind shear calculations and working with a structural engineer to provide the necessary calculations and drawings to modify the walls, roof, and floor joists. Finally, we removed the screens on all three exterior walls and replaced them with new floor-to-ceiling Scenix tempered glass porch windows with retractable screens.
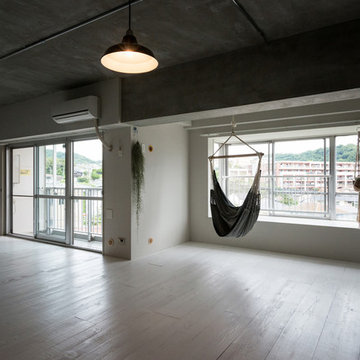
一戸建て、マンションを問わず中古住宅のうち良質なストックを見極め、将来に渡って長く愛される家へとリノベーション。デザイン面だけでなく耐震や断熱など構造・性能の補強もしっかりと行なっています。
Photo by 東涌宏和/東涌写真事務所
Aménagement d'une véranda industrielle avec parquet peint et un sol blanc.
Aménagement d'une véranda industrielle avec parquet peint et un sol blanc.
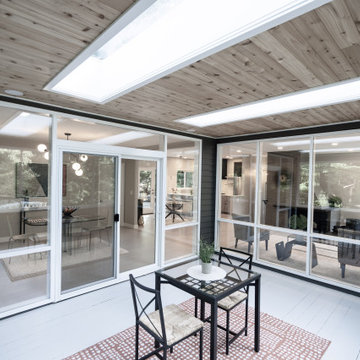
Exemple d'une véranda tendance de taille moyenne avec parquet peint, aucune cheminée, un puits de lumière et un sol blanc.
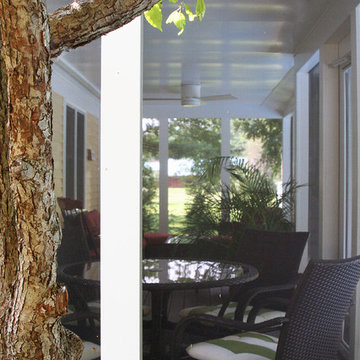
The design blends seamlessly with the existing home and serves as transition point from the interior to the exterior gardens and pool.
Idées déco pour une véranda classique de taille moyenne avec parquet peint, aucune cheminée, un plafond standard et un sol gris.
Idées déco pour une véranda classique de taille moyenne avec parquet peint, aucune cheminée, un plafond standard et un sol gris.
Idées déco de vérandas avec parquet peint
8
