Idées déco de vérandas avec sol en stratifié et un sol en calcaire
Trier par :
Budget
Trier par:Populaires du jour
61 - 80 sur 642 photos
1 sur 3
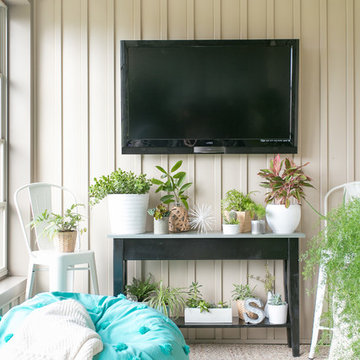
12Stones Photography
Exemple d'une petite véranda bord de mer avec sol en stratifié.
Exemple d'une petite véranda bord de mer avec sol en stratifié.

Neighboring the kitchen, is the Sunroom. This quaint space fully embodies a cottage off the French Countryside. It was renovated from a study into a cozy sitting room.
Designed with large wall-length windows, a custom stone fireplace, and accents of purples, florals, and lush velvets. Exposed wooden beams and an antiqued chandelier perfectly blend the romantic yet rustic details found in French Country design.
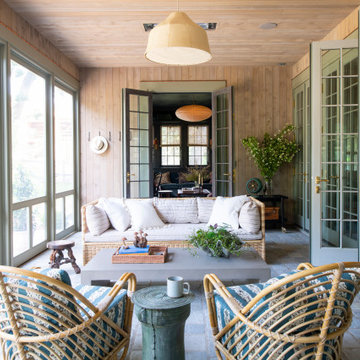
The main design goal of this Northern European country style home was to use traditional, authentic materials that would have been used ages ago. ORIJIN STONE premium stone was selected as one such material, taking the main stage throughout key living areas including the custom hand carved Alder™ Limestone fireplace in the living room, as well as the master bedroom Alder fireplace surround, the Greydon™ Sandstone cobbles used for flooring in the den, porch and dining room as well as the front walk, and for the Greydon Sandstone paving & treads forming the front entrance steps and landing, throughout the garden walkways and patios and surrounding the beautiful pool. This home was designed and built to withstand both trends and time, a true & charming heirloom estate.
Architecture: Rehkamp Larson Architects
Builder: Kyle Hunt & Partners
Landscape Design & Stone Install: Yardscapes
Mason: Meyer Masonry
Interior Design: Alecia Stevens Interiors
Photography: Scott Amundson Photography & Spacecrafting Photography
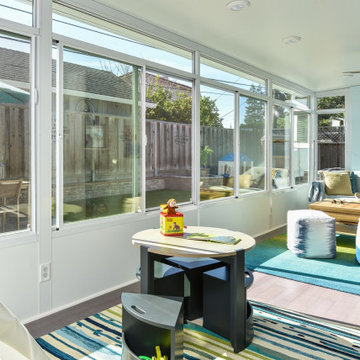
The mission: turn an unused back patio into a space where mom and dad and kids can all play and enjoy being together. Dad is an avid video gamer, mom and dad love to play board games with friends and family, and the kids love to draw and play.
After the patio received a new enclosure and ceiling with recessed LED lights, my solution was to divide this long space into two zones, one for adults and one for kids, but unified with a sky blue and soothing green color palette and coordinating rugs.
To the right we have a comfortable sofa with poufs gathered around a specialty cocktail table that turns into a gaming table featuring a recessed well which corrals boards, game pieces, and dice (and a handy grooved lip for propping up game cards), and also has a hidden pop-up monitor that connects to game consoles or streams films/television.
I designed a shelving system to wrap around the back of a brick fireplace that includes narrow upper shelving to store board games, and plenty of other spots for fun things like working robotic models of R2D2 and BB8!
Over in the kids’ zone, a handy storage system with blue doors, a modular play table in a dark blue grey, and a sweet little tee pee lined with fur throws for playing, hiding, or napping gives this half of the room an organized way for kids to express themselves. Magnetic art holders on the wall display an ever-changing gallery of finger paintings and school crafts.
This back patio is now a fun room sunroom where the whole family can play!
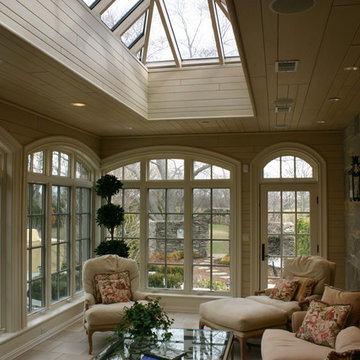
Interior Sunroom
Idées déco pour une véranda classique de taille moyenne avec un sol en calcaire, aucune cheminée, un puits de lumière et un sol beige.
Idées déco pour une véranda classique de taille moyenne avec un sol en calcaire, aucune cheminée, un puits de lumière et un sol beige.
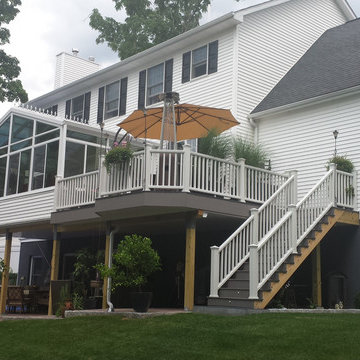
Aménagement d'une véranda de taille moyenne avec sol en stratifié, aucune cheminée, un plafond en verre et un sol marron.
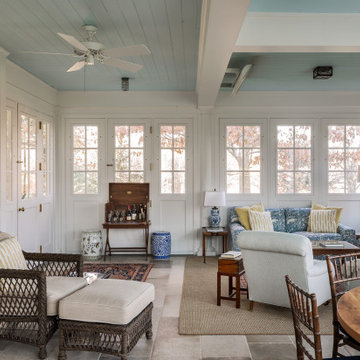
3 Season Room with fireplace and great views
Inspiration pour une véranda traditionnelle avec un sol en calcaire, une cheminée standard, un manteau de cheminée en brique, un plafond standard et un sol gris.
Inspiration pour une véranda traditionnelle avec un sol en calcaire, une cheminée standard, un manteau de cheminée en brique, un plafond standard et un sol gris.
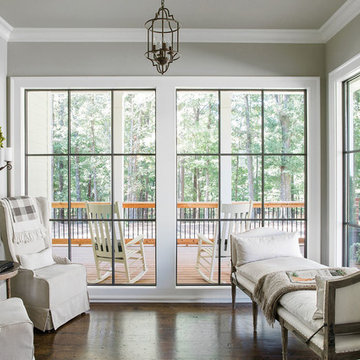
Cette photo montre une véranda nature avec sol en stratifié, un plafond standard et un sol marron.

Located in the charming town of Vernon, Connecticut, we worked in close collaboration with local construction pros to produce this lovely Victorian gable conservatory. The Victorian gable conservatory style, characterized by its steeply pitched roof and intricate detailing, is well-suited to picturesque New England, offering homeowners a fusion of classical architecture and contemporary allure. This glass space represents the embrace of tradition and modern amenities alike.
The mahogany conservatory roof frame forms the cornerstone of this project. With the rafters prepared in the Sunspace wood shop, the glass roof system also includes a sturdy structural ridge beam and is outfitted with insulated Solarban 70 low-e glass. The result is both durable and refined. A patented glazing system and gleaming copper cladding complete the product.
Sunspace Design played a pivotal role in the conservatory’s creation, beginning with the provision of shop drawings detailing the roof system design. Once crafted, necessary components were transported to the job site for field installation. Working with Custom Construction Plus LLC, who oversaw the conventional wall construction, and CT Home Designs, the architectural lead, our team ensured a seamless transition between the conservatory roof and the home's architecture. We craft spaces that elevate everyday living, and we love how this one came out.
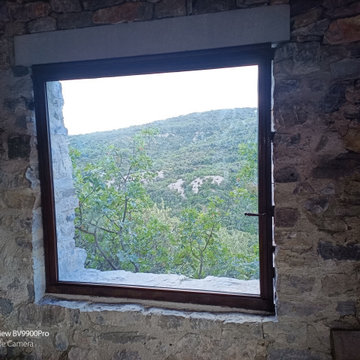
Réalisation de fenêtres en acier rouillés vernis dans des voutes
Cette image montre une grande véranda rustique avec un sol en calcaire et un sol beige.
Cette image montre une grande véranda rustique avec un sol en calcaire et un sol beige.
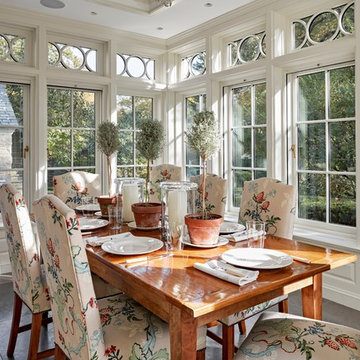
Robert Benson For Charles Hilton Architects
From grand estates, to exquisite country homes, to whole house renovations, the quality and attention to detail of a "Significant Homes" custom home is immediately apparent. Full time on-site supervision, a dedicated office staff and hand picked professional craftsmen are the team that take you from groundbreaking to occupancy. Every "Significant Homes" project represents 45 years of luxury homebuilding experience, and a commitment to quality widely recognized by architects, the press and, most of all....thoroughly satisfied homeowners. Our projects have been published in Architectural Digest 6 times along with many other publications and books. Though the lion share of our work has been in Fairfield and Westchester counties, we have built homes in Palm Beach, Aspen, Maine, Nantucket and Long Island.
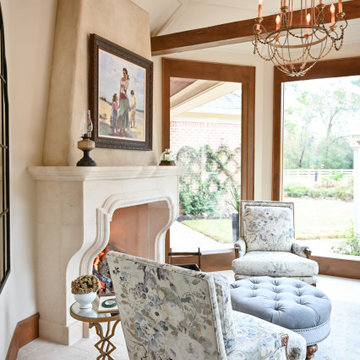
Neighboring the kitchen, is the Sunroom. This quaint space fully embodies a cottage off the French Countryside. It was renovated from a study into a cozy sitting room.
Designed with large wall-length windows, a custom stone fireplace, and accents of purples, florals, and lush velvets. Exposed wooden beams and an antiqued chandelier perfectly blend the romantic yet rustic details found in French Country design.
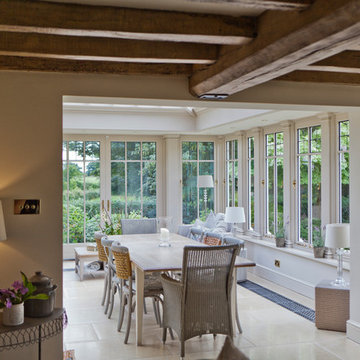
The success of a glazed building is in how much it will be used, how much it is enjoyed, and most importantly, how long it will last.
To assist the long life of our buildings, and combined with our unique roof system, many of our conservatories and orangeries are designed with decorative metal pilasters, incorporated into the framework for their structural stability.
This orangery also benefited from our trench heating system with cast iron floor grilles which are both an effective and attractive method of heating.
The dog tooth dentil moulding and spire finials are more examples of decorative elements that really enhance this traditional orangery. Two pairs of double doors open the room on to the garden.
Vale Paint Colour- Mothwing
Size- 6.3M X 4.7M
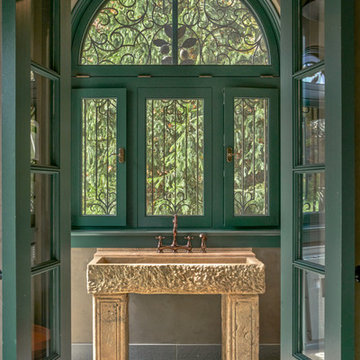
Alice Washburn Award 2015 - Winner - Accessory Building
athome A list Awards 2015 - Finalist - Best Pool House
Robert Benson Photography
Inspiration pour une véranda avec un sol en calcaire.
Inspiration pour une véranda avec un sol en calcaire.
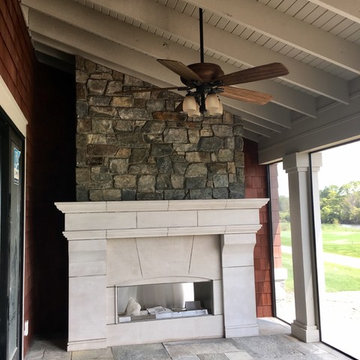
Custom cut Indiana limestone surround on a bluestone patio.
The veneer is ledge stone blend from Montana.
Inspiration pour une véranda traditionnelle de taille moyenne avec un sol en calcaire, une cheminée standard, un manteau de cheminée en pierre et un sol bleu.
Inspiration pour une véranda traditionnelle de taille moyenne avec un sol en calcaire, une cheminée standard, un manteau de cheminée en pierre et un sol bleu.
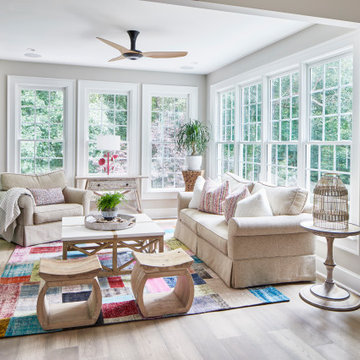
Windows were added on the side of the house to make this a light-filled space. It has sliding doors that go out to the beautiful porch.
Cette image montre une véranda traditionnelle de taille moyenne avec sol en stratifié et un sol beige.
Cette image montre une véranda traditionnelle de taille moyenne avec sol en stratifié et un sol beige.

3 Season Room with fireplace and great views
Exemple d'une véranda chic avec un sol en calcaire, une cheminée standard, un manteau de cheminée en brique, un plafond standard et un sol gris.
Exemple d'une véranda chic avec un sol en calcaire, une cheminée standard, un manteau de cheminée en brique, un plafond standard et un sol gris.
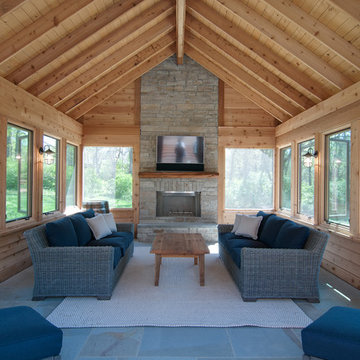
Inside Sunroom. Vaulted ceilings with natural wood accents that will age nicely in this gorgeous space.
Réalisation d'une véranda chalet avec un sol en calcaire et un sol multicolore.
Réalisation d'une véranda chalet avec un sol en calcaire et un sol multicolore.
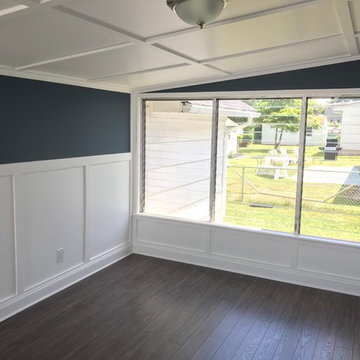
Jalousie windows shining plenty of light into this craftsman style sun room.
Idée de décoration pour une véranda craftsman de taille moyenne avec sol en stratifié, un plafond standard et un sol marron.
Idée de décoration pour une véranda craftsman de taille moyenne avec sol en stratifié, un plafond standard et un sol marron.
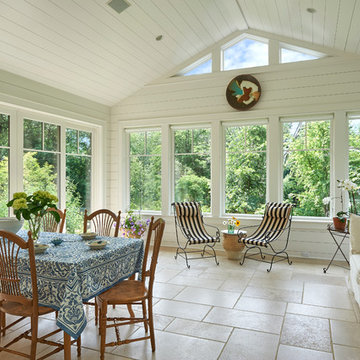
David Sloane
Cette photo montre une grande véranda craftsman avec un sol en calcaire, aucune cheminée, un plafond standard et un sol beige.
Cette photo montre une grande véranda craftsman avec un sol en calcaire, aucune cheminée, un plafond standard et un sol beige.
Idées déco de vérandas avec sol en stratifié et un sol en calcaire
4