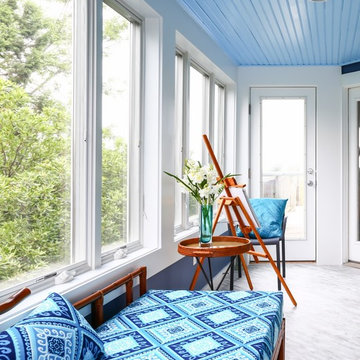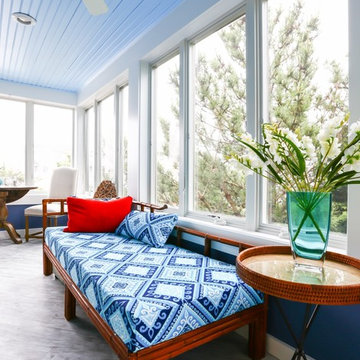Idées déco de vérandas avec sol en stratifié et un sol en calcaire
Trier par :
Budget
Trier par:Populaires du jour
161 - 180 sur 642 photos
1 sur 3
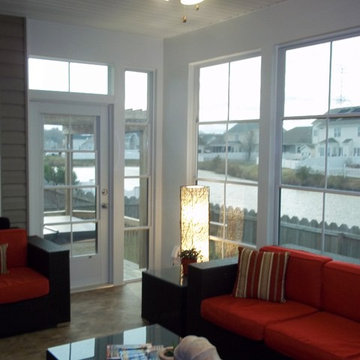
Réalisation d'une véranda tradition de taille moyenne avec sol en stratifié, aucune cheminée, un plafond standard et un sol marron.
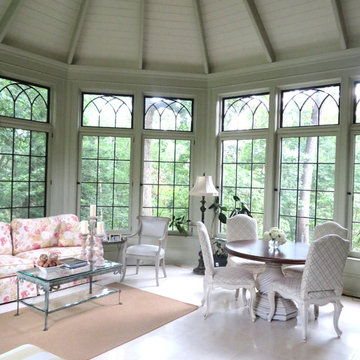
Interior Desgin by Catherine Lowe, ASID w/ABS Architects
Idée de décoration pour une grande véranda tradition avec un sol en calcaire, un plafond standard et un sol blanc.
Idée de décoration pour une grande véranda tradition avec un sol en calcaire, un plafond standard et un sol blanc.
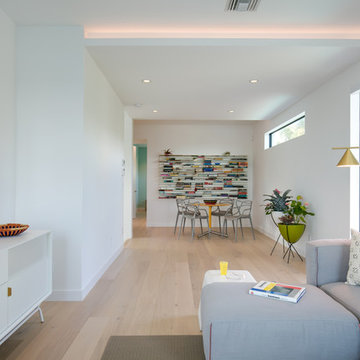
Ryan Gamma (Photography)
Murray Home (Construction)
SAWA (Interior Design)
Réalisation d'une petite véranda design avec sol en stratifié, un plafond standard et un sol marron.
Réalisation d'une petite véranda design avec sol en stratifié, un plafond standard et un sol marron.
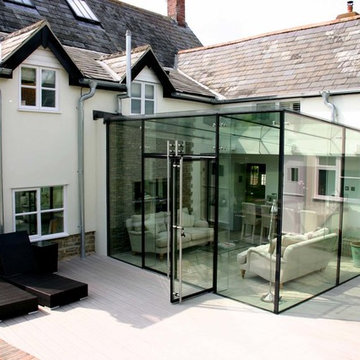
Exemple d'une petite véranda tendance avec un sol en calcaire et un plafond en verre.
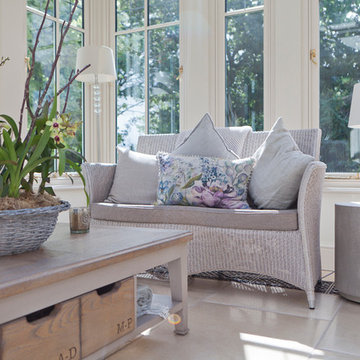
The success of a glazed building is in how much it will be used, how much it is enjoyed, and most importantly, how long it will last.
To assist the long life of our buildings, and combined with our unique roof system, many of our conservatories and orangeries are designed with decorative metal pilasters, incorporated into the framework for their structural stability.
This orangery also benefited from our trench heating system with cast iron floor grilles which are both an effective and attractive method of heating.
The dog tooth dentil moulding and spire finials are more examples of decorative elements that really enhance this traditional orangery. Two pairs of double doors open the room on to the garden.
Vale Paint Colour- Mothwing
Size- 6.3M X 4.7M
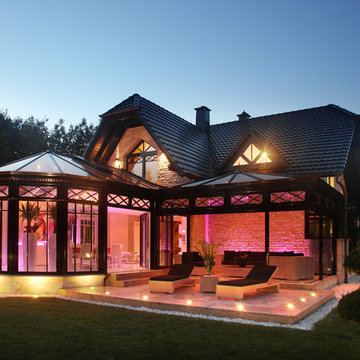
Dieser beeindrucke Wintergarten im viktorianischen Stil mit angeschlossenem Sommergarten wurde als Wohnraumerweiterung konzipiert und umgesetzt. Er sollte das Haus elegant zum großen Garten hin öffnen. Dies ist auch vor allem durch den Sommergarten gelungen, dessen schiebbaren Ganzglaselemente eine fast komplette Öffnung erlauben. Der Clou bei diesem Wintergarten ist der Kontrast zwischen klassischer Außenansicht und einem topmodernen Interieur-Design, das in einem edlen Weiß gehalten wurde. So lässt sich ganzjährig der Garten in vollen Zügen genießen, besonders auch abends dank stimmungsvollen Dreamlights in der Dachkonstruktion.
Gerne verwirklichen wir auch Ihren Traum von einem viktorianischen Wintergarten. Mehr Infos dazu finden Sie auf unserer Webseite www.krenzer.de. Sie können uns gerne telefonisch unter der 0049 6681 96360 oder via E-Mail an mail@krenzer.de erreichen. Wir würden uns freuen, von Ihnen zu hören. Auf unserer Webseite (www.krenzer.de) können Sie sich auch gerne einen kostenlosen Katalog bestellen.
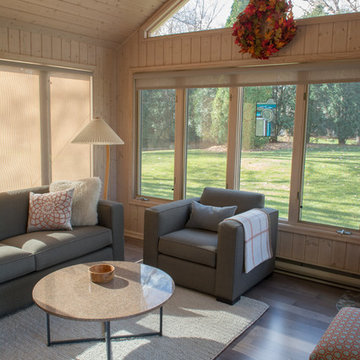
Idées déco pour une véranda rétro de taille moyenne avec sol en stratifié, un plafond standard et un sol multicolore.
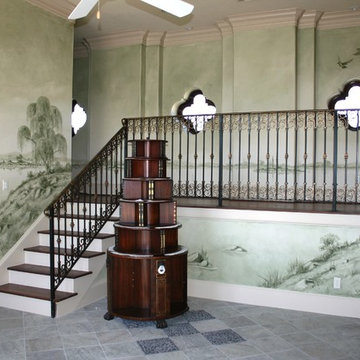
We painted this very soft, monochromatic, Italian landscape mural in a loft style area for our client. This room was intended for meditation and relaxation. Through our soft mural, and careful color choice, we provided the feeling of bringing the outdoors to be indoors. Copyright © 2016 The Artists Hands
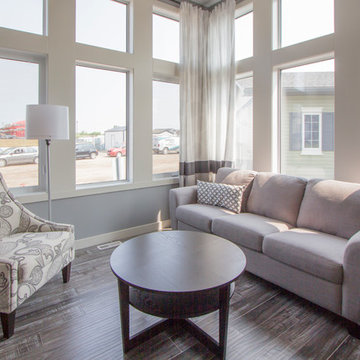
Spot On Creative
Cette photo montre une petite véranda chic avec sol en stratifié, un plafond standard et un sol gris.
Cette photo montre une petite véranda chic avec sol en stratifié, un plafond standard et un sol gris.

Published in the NORTHSHORE HOME MAGAZINE Fall 2015 issue, this home was dubbed 'Manchester Marvel'.
Before its renovation, the home consisted of a street front cottage built in the 1820’s, with a wing added onto the back at a later point. The home owners required a family friendly space to accommodate a large extended family, but they also wished to retain the original character of the home.
The design solution was to turn the rectangular footprint into an L shape. The kitchen and the formal entertaining rooms run along the vertical wing of the home. Within the central hub of the home is a large family room that opens to the kitchen and the back of the patio. Located in the horizontal plane are the solarium, mudroom and garage.
Client Quote
"He (John Olson of OLSON LEWIS + Architects) did an amazing job. He asked us about our goals and actually walked through our former house with us to see what we did and did not like about it. He also worked really hard to give us the same level of detail we had in our last home."
“Manchester Marvel” clients.
Photo Credits:
Eric Roth
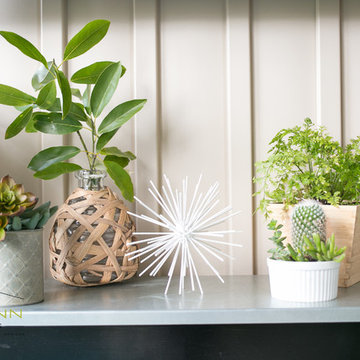
12Stones Photography
Cette photo montre une petite véranda bord de mer avec sol en stratifié.
Cette photo montre une petite véranda bord de mer avec sol en stratifié.
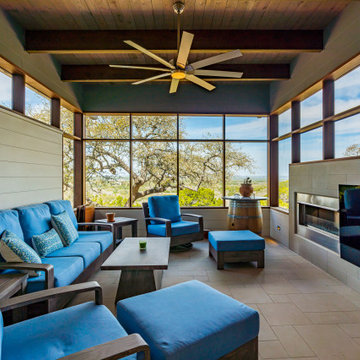
Idée de décoration pour une véranda design avec un sol en calcaire, un manteau de cheminée en pierre, une cheminée ribbon, un plafond standard et un sol beige.
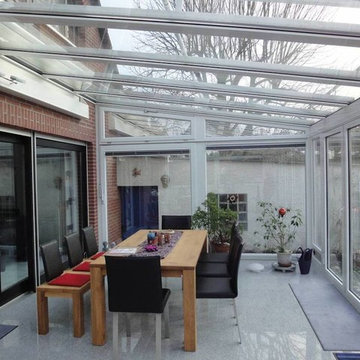
Hier ein perfektes Bauwerk - ein Wintergarten mit Überdachung kombiniert - vereint alles was Sie für ihre private Wellness - Oase - benötigen!
Réalisation d'une grande véranda design avec un sol en calcaire, aucune cheminée, un plafond en verre et un sol gris.
Réalisation d'une grande véranda design avec un sol en calcaire, aucune cheminée, un plafond en verre et un sol gris.
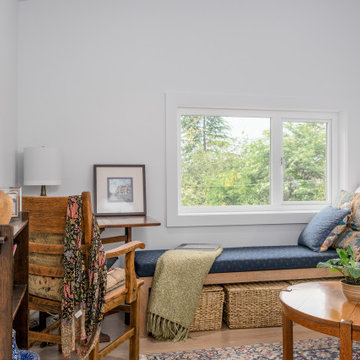
Inspiration pour une véranda craftsman avec sol en stratifié, un plafond standard et un sol marron.
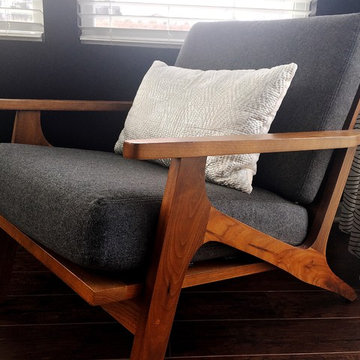
Réalisation d'une véranda minimaliste de taille moyenne avec sol en stratifié, aucune cheminée, un plafond standard et un sol marron.
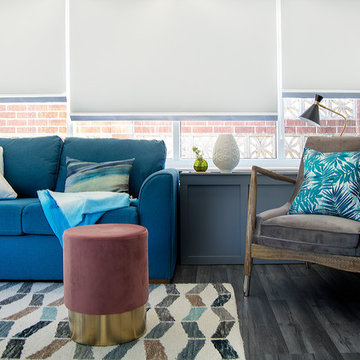
We have turned this once unused space into a sociable entertaining room, that now remains at the perfect temperature all year round with thermal roller blinds and sofas in a bright tones of blue.
The thermal roof and side blinds, keep the sunlight out, the thermal comfort in the room and also privacy.
The blue sofa, the stand alone armchair open up the space and the red stool can either be used as an additional seating space or an additional place for a tray or a magazine that is being read
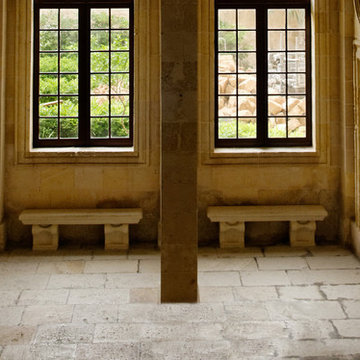
Idée de décoration pour une petite véranda méditerranéenne avec un sol en calcaire, aucune cheminée et un plafond standard.
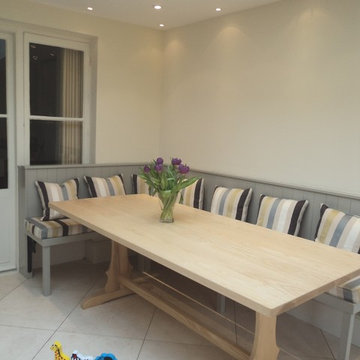
Cette image montre une véranda nordique avec un sol en calcaire et un puits de lumière.
Idées déco de vérandas avec sol en stratifié et un sol en calcaire
9
