Idées déco de vérandas avec sol en stratifié et un sol en calcaire
Trier par :
Budget
Trier par:Populaires du jour
181 - 200 sur 642 photos
1 sur 3
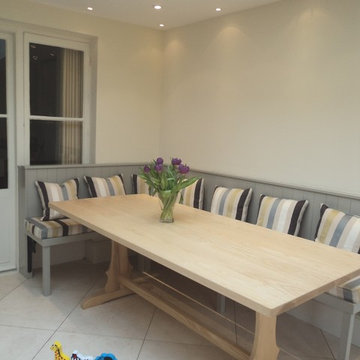
Cette image montre une véranda nordique avec un sol en calcaire et un puits de lumière.
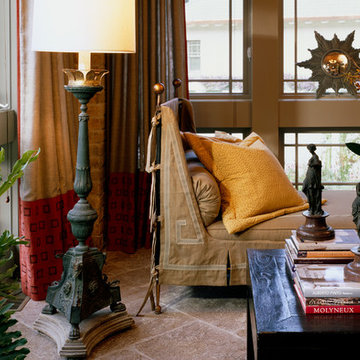
Day bed for naps on lazy afternoons .
Réalisation d'une véranda tradition de taille moyenne avec un sol en calcaire, une cheminée standard et un manteau de cheminée en pierre.
Réalisation d'une véranda tradition de taille moyenne avec un sol en calcaire, une cheminée standard et un manteau de cheminée en pierre.
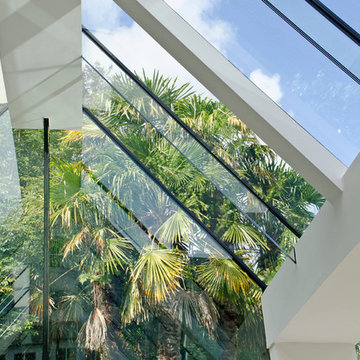
This structural glass addition to a Grade II Listed Arts and Crafts-inspired House built in the 20thC replaced an existing conservatory which had fallen into disrepair.
The replacement conservatory was designed to sit on the footprint of the previous structure, but with a significantly more contemporary composition.
Working closely with conservation officers to produce a design sympathetic to the historically significant home, we developed an innovative yet sensitive addition that used locally quarried granite, natural lead panels and a technologically advanced glazing system to allow a frameless, structurally glazed insertion which perfectly complements the existing house.
The new space is flooded with natural daylight and offers panoramic views of the gardens beyond.
Photograph: Collingwood Photography
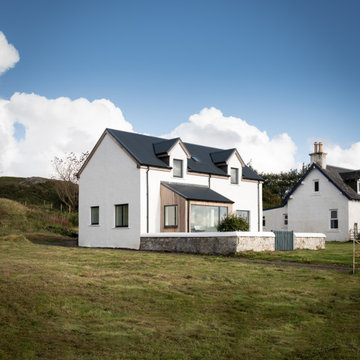
Front elevation facing South and towards the sea. This project was for the up-stention and complete refurbishment of an existing one bedroom house.
Cette image montre une petite véranda traditionnelle avec un sol en calcaire, aucune cheminée, un plafond standard et un sol beige.
Cette image montre une petite véranda traditionnelle avec un sol en calcaire, aucune cheminée, un plafond standard et un sol beige.
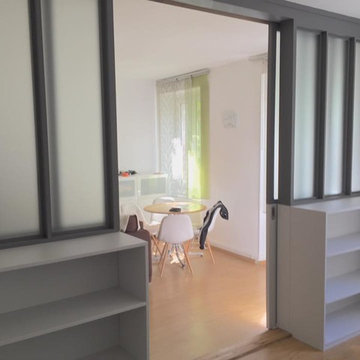
Réalisation d'une verrière avec portes coulissantes centrales pour séparer un salon et un bureau. Verrière en médium à peindre avec verre semi opaque
Idées déco pour une véranda contemporaine de taille moyenne avec sol en stratifié, un plafond standard et un sol beige.
Idées déco pour une véranda contemporaine de taille moyenne avec sol en stratifié, un plafond standard et un sol beige.
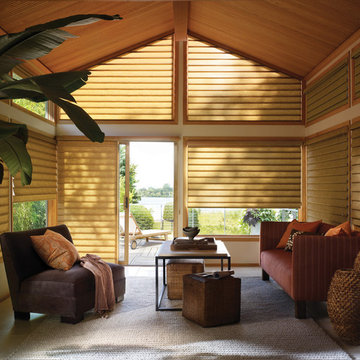
Idée de décoration pour une véranda ethnique de taille moyenne avec un sol en calcaire, aucune cheminée et un plafond standard.
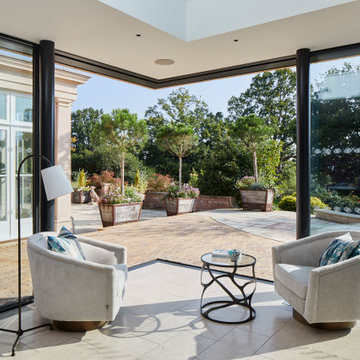
A seating area at the end of the kitchen overlooks one of the terraces and garden.
Inspiration pour une grande véranda avec un sol en calcaire, un plafond en verre et un sol beige.
Inspiration pour une grande véranda avec un sol en calcaire, un plafond en verre et un sol beige.
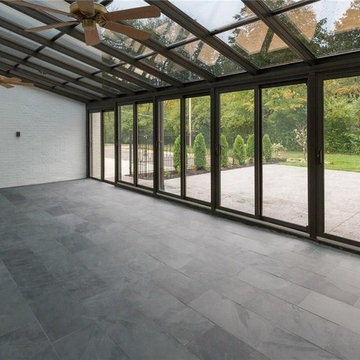
Idée de décoration pour une véranda design avec un sol en calcaire, un plafond en verre et un sol gris.
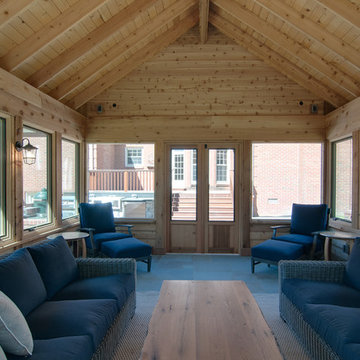
View from fireplace to the house, featuring additional seating and the outdoor kitchen to the left.
Cette photo montre une véranda montagne de taille moyenne avec un sol en calcaire et un sol multicolore.
Cette photo montre une véranda montagne de taille moyenne avec un sol en calcaire et un sol multicolore.
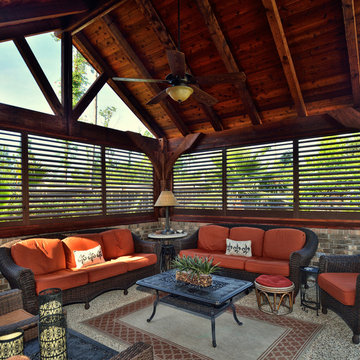
Exemple d'une véranda montagne de taille moyenne avec sol en stratifié, aucune cheminée, un plafond standard et un sol multicolore.
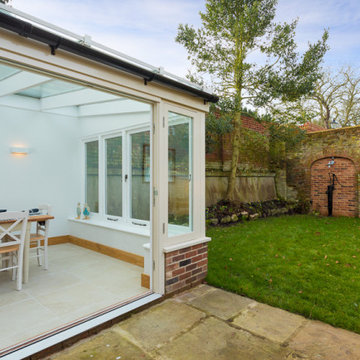
Re-pointed front facade - Grade II listed cottage - new heritage double glazed windows with Heritage paintwork.
Furniture & Decor - Client's own.
Exemple d'une véranda montagne de taille moyenne avec un sol en calcaire, aucune cheminée, un plafond en verre et un sol beige.
Exemple d'une véranda montagne de taille moyenne avec un sol en calcaire, aucune cheminée, un plafond en verre et un sol beige.
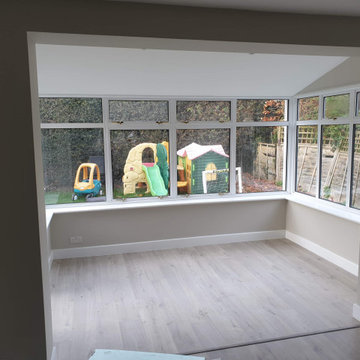
Project was covering:
• Moving Kitchen from back of the property to front of the property taking space of old living room. Now it creates open plan Kitchen / Dinig area plus extra living space created from old conservatory which after small modernisation gives extra square meters of living space
• Old kitchen will now be as a playroom, newly plastered walls, woodwork and flooring
• As Living Room turns into new kitchen, new space for it we've created by converting garage into Living Room. Garage was integrated with house on a ground floor and now it is hardly to say there was garage before...
• Part of converting garage into living room, was creating cupboard
• Also Bathroom has new shape now... Completely stripped, new layout and modern look
• Whole ground floor in the property have been replastered using lime based renders and fillers.
• Floors have been leveled using self leveling compound
• Quickstep flooring and new skirtings, architraves and windowboards
• New electrics and downlights
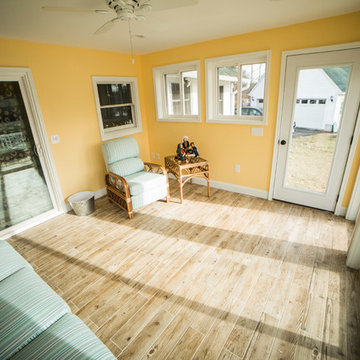
Cette image montre une petite véranda traditionnelle avec sol en stratifié, aucune cheminée, un plafond standard et un sol gris.
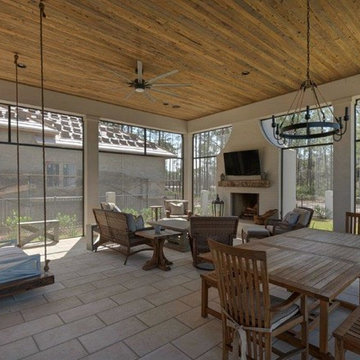
Idées déco pour une très grande véranda campagne avec un sol en calcaire, une cheminée standard, un plafond standard, un sol beige et un manteau de cheminée en brique.
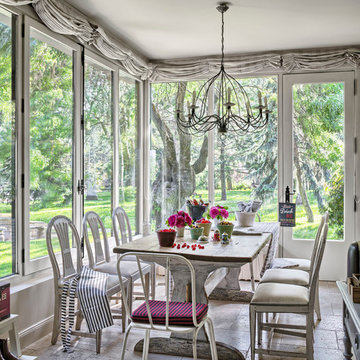
Fotografía: masfotogenica fotografia
Interiorismo: masfotogenica interiorismo
Réalisation d'une véranda tradition de taille moyenne avec un plafond standard, un sol en calcaire et aucune cheminée.
Réalisation d'une véranda tradition de taille moyenne avec un plafond standard, un sol en calcaire et aucune cheminée.
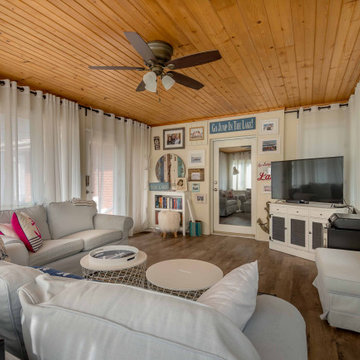
Cette photo montre une véranda éclectique de taille moyenne avec sol en stratifié, un sol marron, aucune cheminée et un plafond standard.
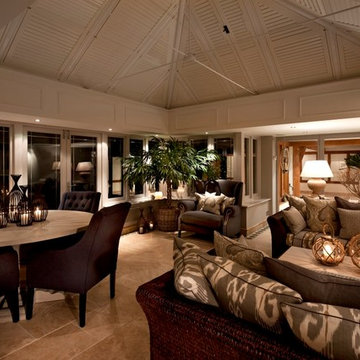
The motorized shutters and the fabulously interesting array of Ikat fabrics, made this room one of April Hamilton's all time favourites to work on. with stone flooring, cane furniture, designer lamps and coral cane accessories it was the perfect ante room for the indoor pool
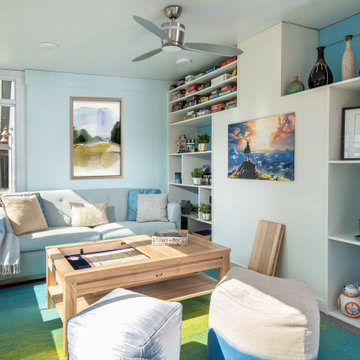
The mission: turn an unused back patio into a space where mom and dad and kids can all play and enjoy being together. Dad is an avid video gamer, mom and dad love to play board games with friends and family, and the kids love to draw and play.
After the patio received a new enclosure and ceiling with recessed LED lights, my solution was to divide this long space into two zones, one for adults and one for kids, but unified with a sky blue and soothing green color palette and coordinating rugs.
To the right we have a comfortable sofa with poufs gathered around a specialty cocktail table that turns into a gaming table featuring a recessed well which corrals boards, game pieces, and dice (and a handy grooved lip for propping up game cards), and also has a hidden pop-up monitor that connects to game consoles or streams films/television.
I designed a shelving system to wrap around the back of a brick fireplace that includes narrow upper shelving to store board games, and plenty of other spots for fun things like working robotic models of R2D2 and BB8!
Over in the kids’ zone, a handy storage system with blue doors, a modular play table in a dark blue grey, and a sweet little tee pee lined with fur throws for playing, hiding, or napping gives this half of the room an organized way for kids to express themselves. Magnetic art holders on the wall display an ever-changing gallery of finger paintings and school crafts.
This back patio is now a fun room sunroom where the whole family can play!
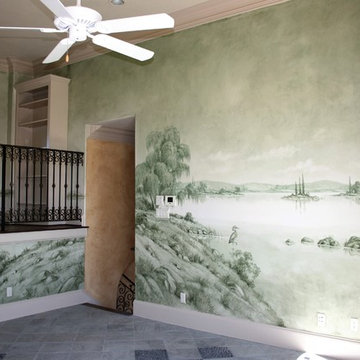
We painted this very soft, monochromatic, Italian landscape mural in a loft style area for our client. This room was intended for meditation and relaxation. Through our soft mural, and careful color choice, we provided the feeling of bringing the outdoors to be indoors. Copyright © 2016 The Artists Hands
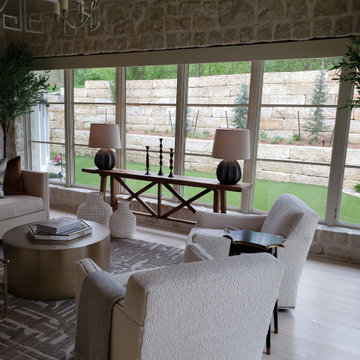
Sunporch over looking backyard and pool area
Cette photo montre une véranda méditerranéenne de taille moyenne avec sol en stratifié et un sol gris.
Cette photo montre une véranda méditerranéenne de taille moyenne avec sol en stratifié et un sol gris.
Idées déco de vérandas avec sol en stratifié et un sol en calcaire
10