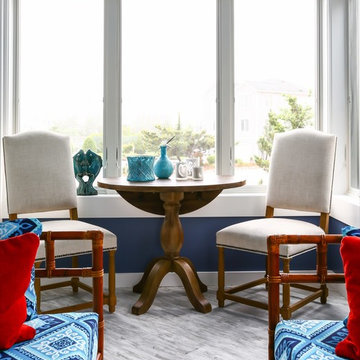Idées déco de vérandas avec sol en stratifié et un sol en calcaire
Trier par :
Budget
Trier par:Populaires du jour
201 - 220 sur 642 photos
1 sur 3
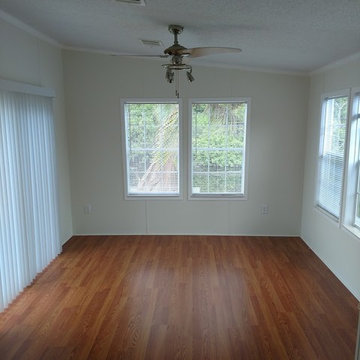
removing the carpet, and adding laminate wood flooring really brought the living spaces to a new fresh modern look.
Exemple d'une véranda moderne de taille moyenne avec sol en stratifié, un plafond standard et un sol marron.
Exemple d'une véranda moderne de taille moyenne avec sol en stratifié, un plafond standard et un sol marron.
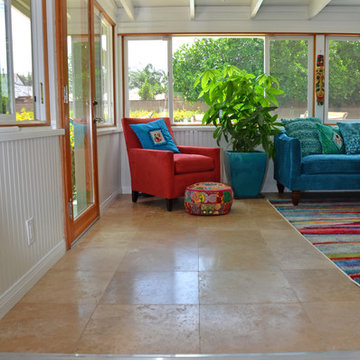
Laminate Floor Installation in Winnetka
Aménagement d'une véranda éclectique de taille moyenne avec sol en stratifié, aucune cheminée, un plafond standard et un sol marron.
Aménagement d'une véranda éclectique de taille moyenne avec sol en stratifié, aucune cheminée, un plafond standard et un sol marron.
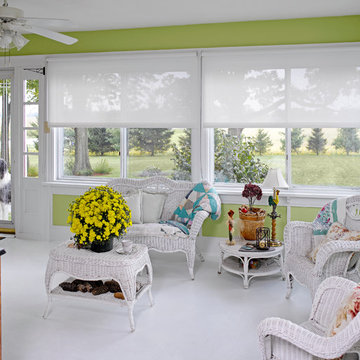
Exemple d'une véranda éclectique de taille moyenne avec un plafond standard, sol en stratifié, aucune cheminée et un sol blanc.
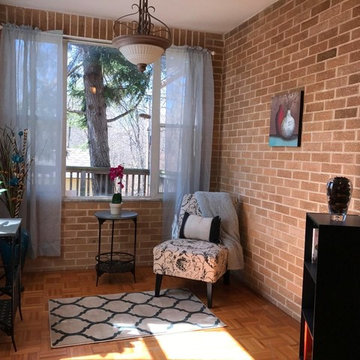
Sunroom, nook
Cette photo montre une véranda tendance de taille moyenne avec sol en stratifié et un sol beige.
Cette photo montre une véranda tendance de taille moyenne avec sol en stratifié et un sol beige.
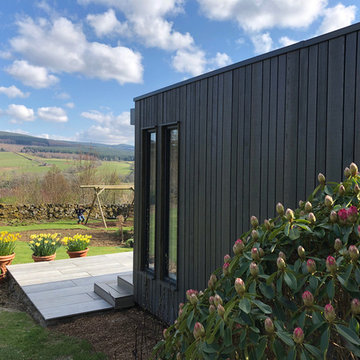
This incredible Garden Room in the Perthshire hills was designed to allow guests to stay in the Room at the bottom of the extensive garden and enjoy the magnificent views.
The room is 4.2m deep x 5.2m wide and features a separate shower room, basin and wc and storage cupboard. The windows are stunning aluminium bi-fold doors to allow maximum light and in the warmer days, the doors open right back to take in the surrounding countryside.
The room was clad in Russwood SILA A/B® Siberian Larch cladding, factory coated in Mid Grey SiOO:X to provide a uniformed weathered finish. The lighting by night was designed to project both up and down the structure on the two sides visible by the house, creating a dramatic image at the bottom of the garden.
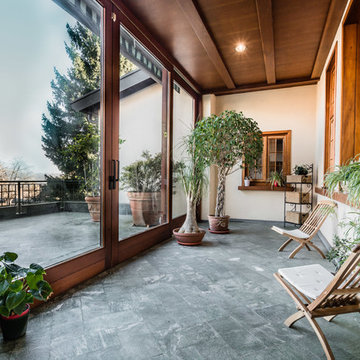
Idée de décoration pour une véranda champêtre de taille moyenne avec un sol en calcaire, un plafond standard et un sol gris.
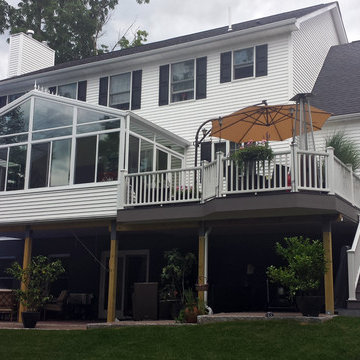
Inspiration pour une véranda de taille moyenne avec sol en stratifié, aucune cheminée, un plafond en verre et un sol marron.
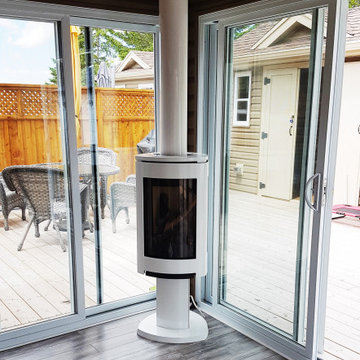
This sunroom now all of sudden can be a 4 season room with the addition of this GF370 gas stove. Tucked into the corner as not to invade any space it now becomes a focal point to gather around during the fall and winter evenings.
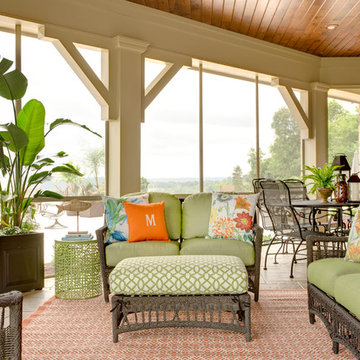
Image from At Home Arkansas magazine - photograph by Rett Peek
Réalisation d'une grande véranda tradition avec un sol en calcaire, un plafond standard, une cheminée standard et un manteau de cheminée en pierre.
Réalisation d'une grande véranda tradition avec un sol en calcaire, un plafond standard, une cheminée standard et un manteau de cheminée en pierre.
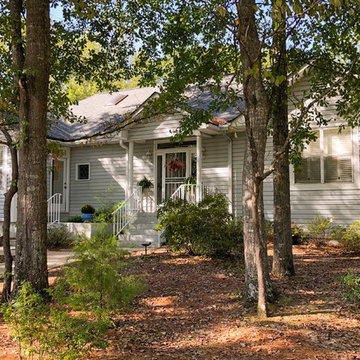
Home Remodeling Birmingham Alabama
Oak Alley Design Build
Vestavia Entryway/Sunroom
Griswold Photography
Home from Curb
Idée de décoration pour une petite véranda tradition avec sol en stratifié, aucune cheminée, un plafond standard et un sol marron.
Idée de décoration pour une petite véranda tradition avec sol en stratifié, aucune cheminée, un plafond standard et un sol marron.
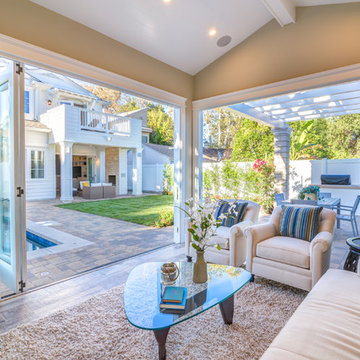
Sunroom of the New house construction in Studio City which included the installation of folding glass doors, sunroom ceiling, sunroom wall painting, sunroom floors and sunroom furniture.
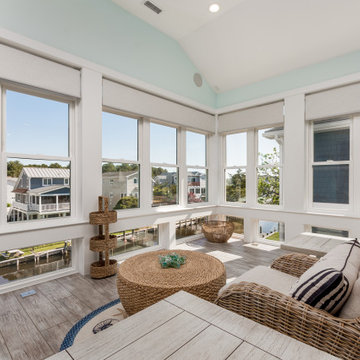
This sunroom started life as a balcony, but during construction, we decided to enclose it to expand the living space while still allowing the views.
Idées déco pour une petite véranda bord de mer avec sol en stratifié, un plafond standard et un sol gris.
Idées déco pour une petite véranda bord de mer avec sol en stratifié, un plafond standard et un sol gris.
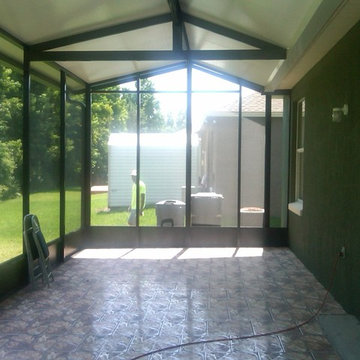
Large two story pool enclosure. Built for customer while he was winning the 2014 Super Bowl XLVIII
Idée de décoration pour une grande véranda design avec sol en stratifié, aucune cheminée et un plafond standard.
Idée de décoration pour une grande véranda design avec sol en stratifié, aucune cheminée et un plafond standard.
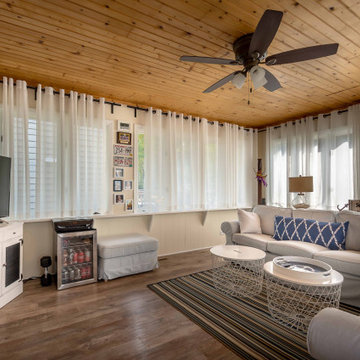
Idées déco pour une véranda éclectique de taille moyenne avec sol en stratifié, un sol marron, aucune cheminée et un plafond standard.
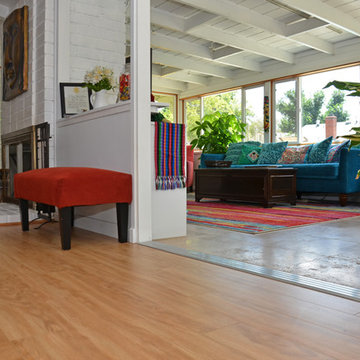
Laminate Flooring Installation in Winnetka
Aménagement d'une véranda éclectique de taille moyenne avec sol en stratifié, aucune cheminée, un plafond standard et un sol marron.
Aménagement d'une véranda éclectique de taille moyenne avec sol en stratifié, aucune cheminée, un plafond standard et un sol marron.
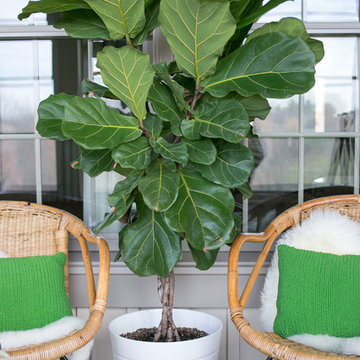
12Stones Photography
Exemple d'une petite véranda bord de mer avec sol en stratifié.
Exemple d'une petite véranda bord de mer avec sol en stratifié.
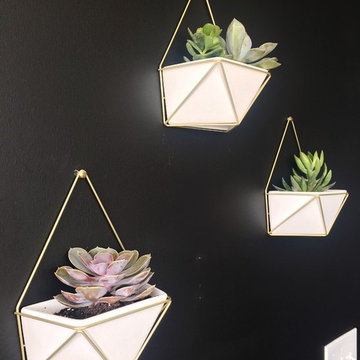
Idée de décoration pour une véranda minimaliste de taille moyenne avec sol en stratifié, aucune cheminée, un plafond standard et un sol marron.
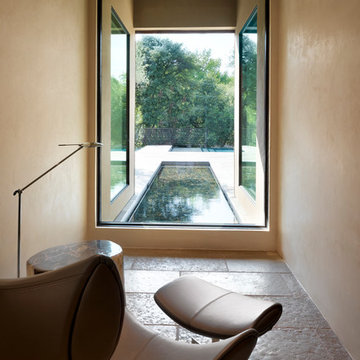
Photographer: Chip Allen
Inspiration pour une petite véranda design avec un sol en calcaire et un sol multicolore.
Inspiration pour une petite véranda design avec un sol en calcaire et un sol multicolore.
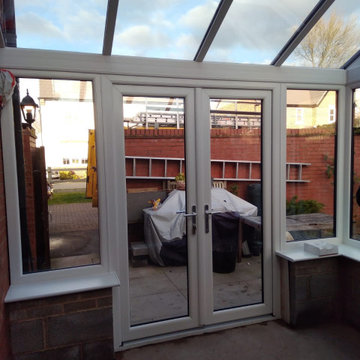
For a lot of people, a conservatory is still a first thought for a new extension of a property. With that as a thought, the options available for conservatorys have increased drastically over the last few years with a lot of manufactures providing different designs and colours for customers to pick from.
When this customer came to us, they were wanting to have a conservatory that had a modern design and finish. After look at a few designs our team had made for them, the customer decided to have a gable designed conservatory, which would have 6 windows, 2 of which would open, and a set of french doors as well. As well as building the conservatory, our team also removed a set of french doors and side panels that the customer had at the rear of their home to create a better flow from house to conservatory.
As you can see from the images provided, the conservatory really does add a modern touch to this customers home.
Here you can see the customers finished french doors installed.
Idées déco de vérandas avec sol en stratifié et un sol en calcaire
11
