Idées déco de vérandas avec tous types de manteaux de cheminée
Trier par :
Budget
Trier par:Populaires du jour
101 - 120 sur 2 738 photos
1 sur 2
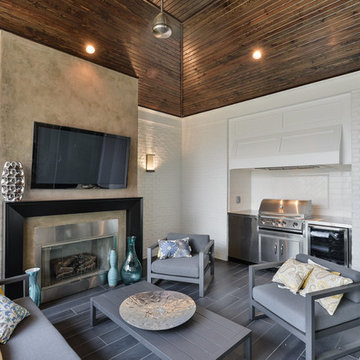
Exemple d'une grande véranda chic avec un sol en vinyl, une cheminée standard, un manteau de cheminée en métal et un plafond standard.

Side view of Interior of new Four Seasons System 230 Sun & Stars Straight Sunroom. Shows how the sunroom flows into the interior. Transom glass is above the french doors to bring the sunlight from the sunroom in to warm up the interior of the house.

Photo Credit: Kliethermes Homes & Remodeling Inc.
This client came to us with a desire to have a multi-function semi-outdoor area where they could dine, entertain, and be together as a family. We helped them design this custom Three Season Room where they can do all three--and more! With heaters and fans installed for comfort, this family can now play games with the kids or have the crew over to watch the ball game most of the year 'round!
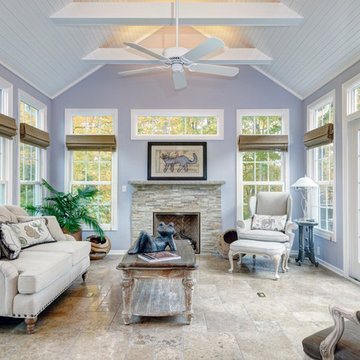
Dave Fox Design|Build Remodelers
Cette image montre une petite véranda traditionnelle avec un sol en travertin, un manteau de cheminée en pierre et un plafond standard.
Cette image montre une petite véranda traditionnelle avec un sol en travertin, un manteau de cheminée en pierre et un plafond standard.

An open house lot is like a blank canvas. When Mathew first visited the wooded lot where this home would ultimately be built, the landscape spoke to him clearly. Standing with the homeowner, it took Mathew only twenty minutes to produce an initial color sketch that captured his vision - a long, circular driveway and a home with many gables set at a picturesque angle that complemented the contours of the lot perfectly.
The interior was designed using a modern mix of architectural styles – a dash of craftsman combined with some colonial elements – to create a sophisticated yet truly comfortable home that would never look or feel ostentatious.
Features include a bright, open study off the entry. This office space is flanked on two sides by walls of expansive windows and provides a view out to the driveway and the woods beyond. There is also a contemporary, two-story great room with a see-through fireplace. This space is the heart of the home and provides a gracious transition, through two sets of double French doors, to a four-season porch located in the landscape of the rear yard.
This home offers the best in modern amenities and design sensibilities while still maintaining an approachable sense of warmth and ease.
Photo by Eric Roth
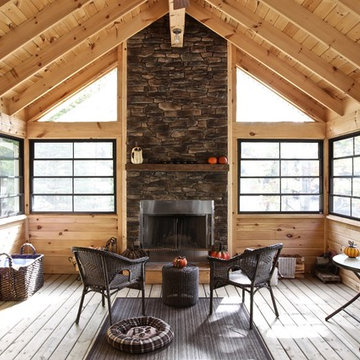
This is the inside view of the new screened porch addition. What a fabulous space! Stunning fireplace and cathedral wood ceilings make it warm and homey. The window system allows it to be closed up to retain the heat from the fireplace, or opened up on summer days to capture the breeze. A perfect space to enjoy early mornings on the lake.

Photos copyright 2012 Scripps Network, LLC. Used with permission, all rights reserved.
Réalisation d'une véranda tradition de taille moyenne avec une cheminée standard, un manteau de cheminée en carrelage, un plafond standard, un sol en carrelage de céramique et un sol gris.
Réalisation d'une véranda tradition de taille moyenne avec une cheminée standard, un manteau de cheminée en carrelage, un plafond standard, un sol en carrelage de céramique et un sol gris.

Aménagement d'une grande véranda classique avec un sol en ardoise, une cheminée standard, un manteau de cheminée en pierre, un plafond standard et un sol gris.

Modern rustic timber framed sunroom with tons of doors and windows that open to a view of the secluded property. Beautiful vaulted ceiling with exposed wood beams and paneled ceiling. Heated floors. Two sided stone/woodburning fireplace with a two story chimney and raised hearth. Exposed timbers create a rustic feel.
General Contracting by Martin Bros. Contracting, Inc.; James S. Bates, Architect; Interior Design by InDesign; Photography by Marie Martin Kinney.
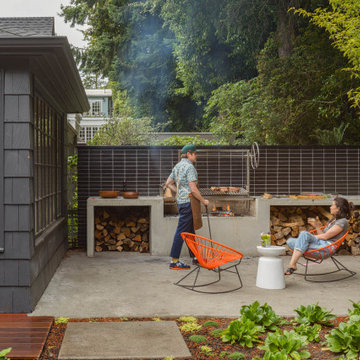
This outdoor hardscape is hard to beat. Glazed Thin Brick in Bitterroot makes for a bold backsplash surrounding a striking Argentine grill and cement counters. With a backyard BBQ like this, you might forget there’s a kitchen inside!
DESIGN
Best Practice Architecture
TILE SHOWN
THIN BRICK BITTERROT

sun room , interior garden- bathroom extention. porcelain tile with gravel edges for easy placement of planters and micro garden growing
Metal frames with double glazed windows and ceiling. Stone wallbehinf wood burning stove.
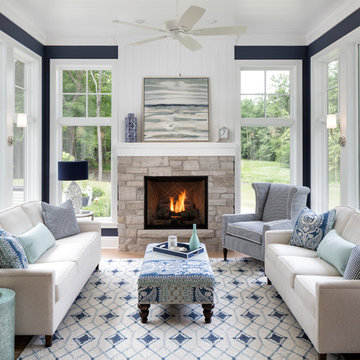
2018 Artisan Home Tour
Photo: LandMark Photography
Builder: Narr Construction
Idée de décoration pour une véranda marine avec parquet clair, une cheminée standard, un manteau de cheminée en pierre et un plafond standard.
Idée de décoration pour une véranda marine avec parquet clair, une cheminée standard, un manteau de cheminée en pierre et un plafond standard.
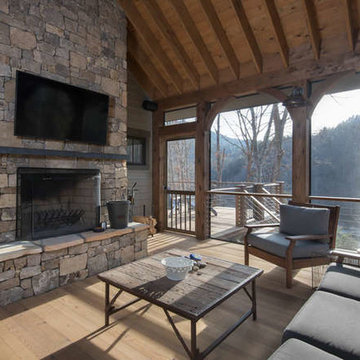
Ryan Theede
Aménagement d'une véranda craftsman de taille moyenne avec un sol en bois brun, une cheminée standard, un manteau de cheminée en pierre, un plafond standard et un sol marron.
Aménagement d'une véranda craftsman de taille moyenne avec un sol en bois brun, une cheminée standard, un manteau de cheminée en pierre, un plafond standard et un sol marron.
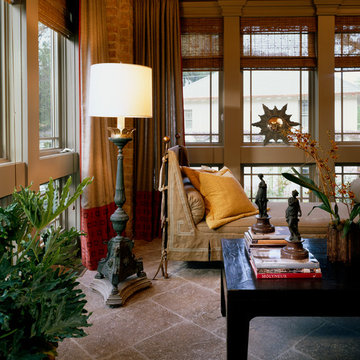
Day bed for naps on lazy afternoons .
Exemple d'une véranda chic de taille moyenne avec un sol en calcaire, une cheminée standard et un manteau de cheminée en pierre.
Exemple d'une véranda chic de taille moyenne avec un sol en calcaire, une cheminée standard et un manteau de cheminée en pierre.
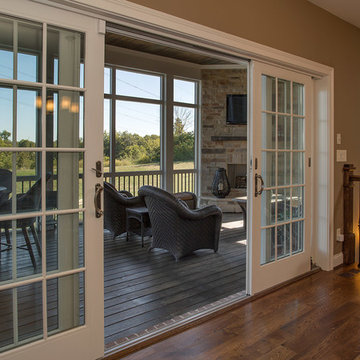
Greg Gruepenhof
Exemple d'une véranda de taille moyenne avec une cheminée standard, un manteau de cheminée en pierre et un sol en bois brun.
Exemple d'une véranda de taille moyenne avec une cheminée standard, un manteau de cheminée en pierre et un sol en bois brun.
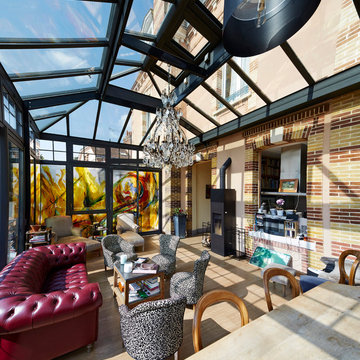
Idée de décoration pour une grande véranda bohème avec parquet clair, un poêle à bois, un manteau de cheminée en métal et un plafond en verre.
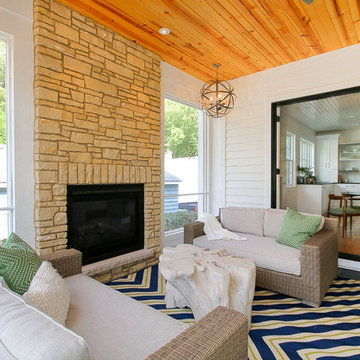
Cette photo montre une véranda chic de taille moyenne avec un sol en ardoise, une cheminée standard, un manteau de cheminée en pierre et un plafond standard.

Inspiration pour une véranda craftsman de taille moyenne avec une cheminée standard, un manteau de cheminée en pierre, un plafond standard, un sol en ardoise et un sol gris.

This is an elegant four season room/specialty room designed and built for entertaining.
Photo Credit: Beth Singer Photography
Idées déco pour une très grande véranda moderne avec un sol en travertin, une cheminée standard, un manteau de cheminée en métal, un puits de lumière et un sol gris.
Idées déco pour une très grande véranda moderne avec un sol en travertin, une cheminée standard, un manteau de cheminée en métal, un puits de lumière et un sol gris.
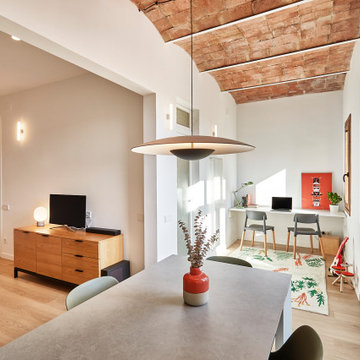
Exemple d'une véranda scandinave de taille moyenne avec parquet clair, un manteau de cheminée en métal et un sol marron.
Idées déco de vérandas avec tous types de manteaux de cheminée
6