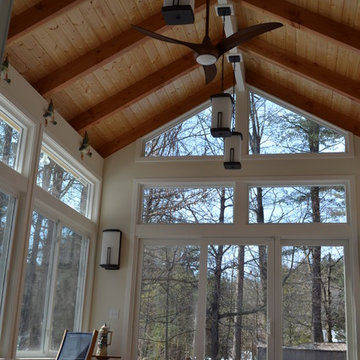Idées déco de vérandas avec un plafond en verre et un puits de lumière
Trier par :
Budget
Trier par:Populaires du jour
221 - 240 sur 4 322 photos
1 sur 3
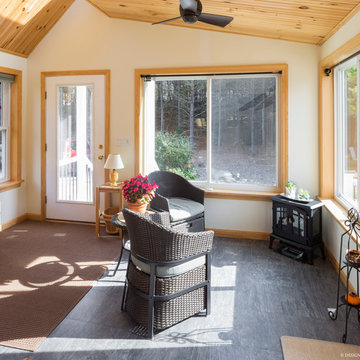
Client wanted an addition that preserves existing vaulted living room windows while provided direct lines of sight from adjacent kitchen function. Sunlight and views to the surrounding nature from specific locations within the existing dwelling were important in the sizing and placement of windows. The limited space was designed to accommodate the function of a mudroom with the feasibility of interior and exterior sunroom relaxation.
Photography by Design Imaging Studios
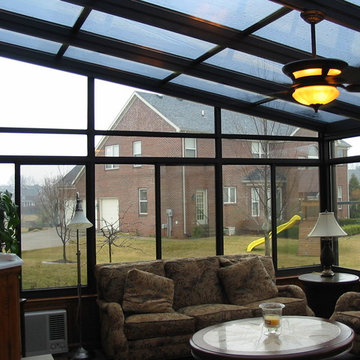
Idée de décoration pour une véranda tradition de taille moyenne avec un plafond en verre.
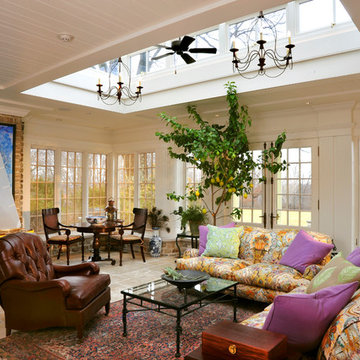
David Steinbrunner, photographer.
Inspiration pour une grande véranda traditionnelle avec un puits de lumière, un sol en carrelage de céramique, aucune cheminée et un sol beige.
Inspiration pour une grande véranda traditionnelle avec un puits de lumière, un sol en carrelage de céramique, aucune cheminée et un sol beige.
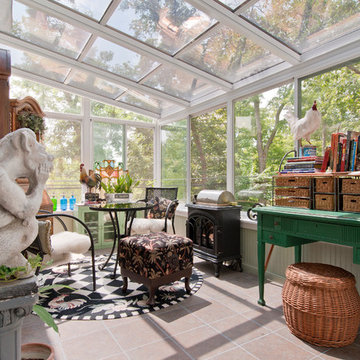
Réalisation d'une véranda tradition de taille moyenne avec un sol en carrelage de céramique, aucune cheminée, un sol beige et un plafond en verre.

This modern solarium is the addition to an existing single family home in Sunrise, Florida. The solarium consists of skylights, travertine floors, exposed tongue and groove ceilings, and a series of sliding glass doors to maximize the relationship between interior and exterior.
Rendering by Christopher and Stephanie Casariego
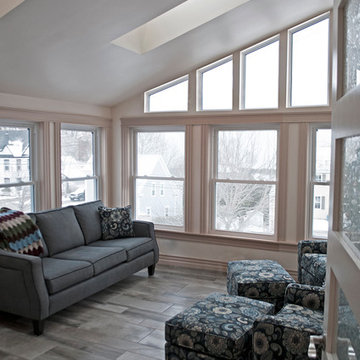
Andrew Choptiany
Idées déco pour une petite véranda contemporaine avec un sol en carrelage de céramique et un puits de lumière.
Idées déco pour une petite véranda contemporaine avec un sol en carrelage de céramique et un puits de lumière.
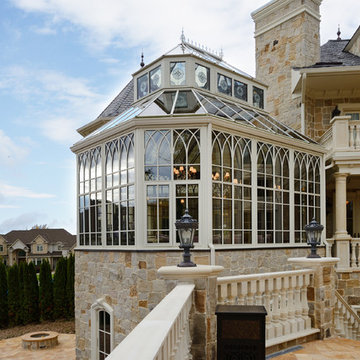
The Sepele mahogany conservatory was part of a new construction home. Conservatory Craftsmen was on site for two weeks to build the exterior of the conservatory, then took an extra week at the end to do the interior finishes by hand.
Photos by Robert Socha
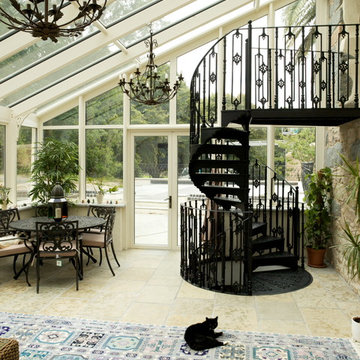
Tom Warry Photography
Inspiration pour une véranda rustique avec un plafond en verre et un sol beige.
Inspiration pour une véranda rustique avec un plafond en verre et un sol beige.
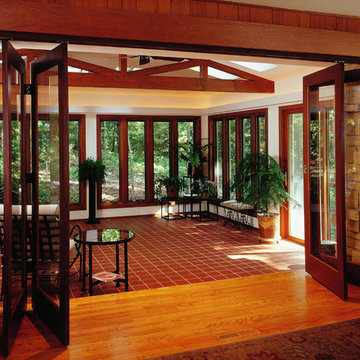
Joe DeMaio Photography
Cette photo montre une véranda chic de taille moyenne avec un sol en carrelage de céramique, un puits de lumière et un sol marron.
Cette photo montre une véranda chic de taille moyenne avec un sol en carrelage de céramique, un puits de lumière et un sol marron.
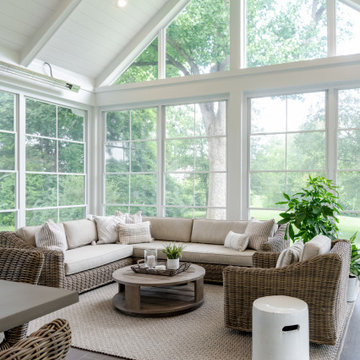
Aménagement d'une grande véranda classique avec un sol en carrelage de porcelaine, un puits de lumière et un sol marron.
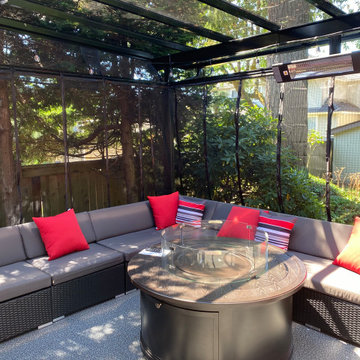
Sitting area, open deck. Glass sundeck enclosure
Idées déco pour une véranda moderne de taille moyenne avec un sol en vinyl, un plafond en verre et un sol gris.
Idées déco pour une véranda moderne de taille moyenne avec un sol en vinyl, un plafond en verre et un sol gris.
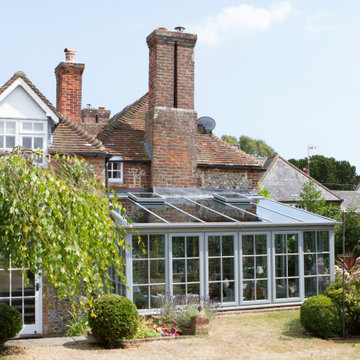
This beautiful quality timber-framed conservatory was custom designed for our customer as an extension to be in keeping with their traditional Sussex flint home. To achieve the best views of the garden, we designed a sunken structure where the retaining wall was built lower than the ground level of the lawn, which would allow the windows to begin from ground level up, ensuring that the garden could be effortlessly viewed when seated and relaxing.
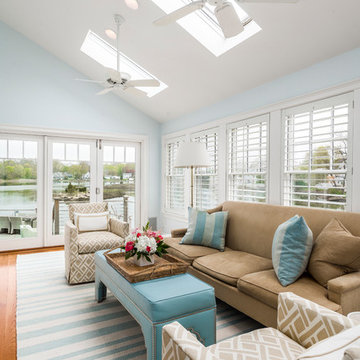
Idée de décoration pour une véranda marine avec un sol en bois brun, aucune cheminée et un puits de lumière.

The nine-pane window design together with the three-pane clerestory panels above creates height with this impressive structure. Ventilation is provided through top hung opening windows and electrically operated roof vents.
This open plan space is perfect for family living and double doors open fully onto the garden terrace which can be used for entertaining.
Vale Paint Colour - Alabaster
Size- 8.1M X 5.7M
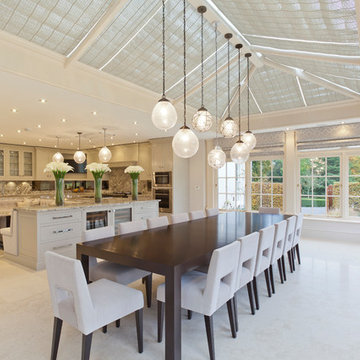
The nine-pane window design together with the three-pane clerestory panels above creates height with this impressive structure. Ventilation is provided through top hung opening windows and electrically operated roof vents.
This open plan space is perfect for family living and double doors open fully onto the garden terrace which can be used for entertaining.
Vale Paint Colour - Alabaster
Size- 8.1M X 5.7M
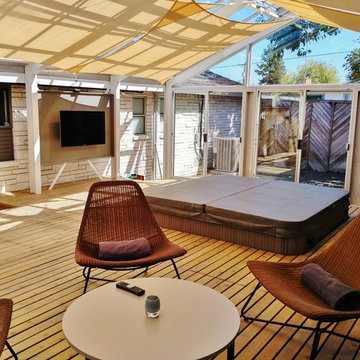
Idée de décoration pour une grande véranda minimaliste avec parquet clair et un puits de lumière.
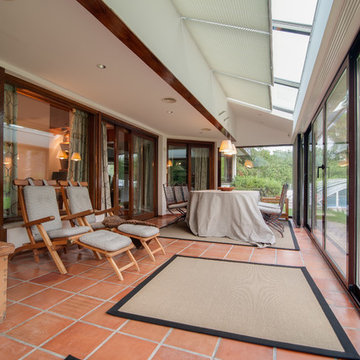
JUAN LUIS RUA
Réalisation d'une grande véranda méditerranéenne avec tomettes au sol, aucune cheminée et un puits de lumière.
Réalisation d'une grande véranda méditerranéenne avec tomettes au sol, aucune cheminée et un puits de lumière.
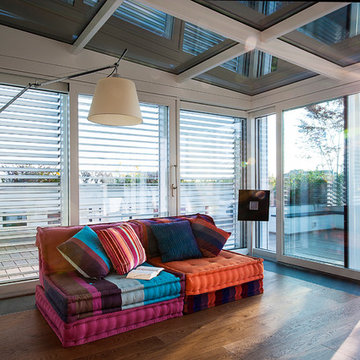
Idée de décoration pour une véranda design de taille moyenne avec un sol en bois brun et un puits de lumière.
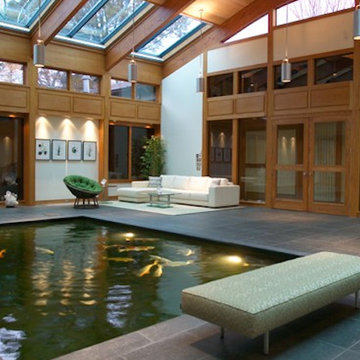
In this stunning Rochester, NY home, Cutri built a two-story addition to include an exercise room, library, studio, and an atrium…with a Koi pond. This remarkable 24,500 gallon Koi pond is shown in the new 1,345 sq. ft. atrium.
The overall size of the pond is 14’ 6” by 20’ 6”. Flush with the atrium floor, the tank is 11 feet deep, stretching into the new 486 sq. ft. exercise room below, complete with a large, 1-inch thick window view of the aquarium.
Idées déco de vérandas avec un plafond en verre et un puits de lumière
12
