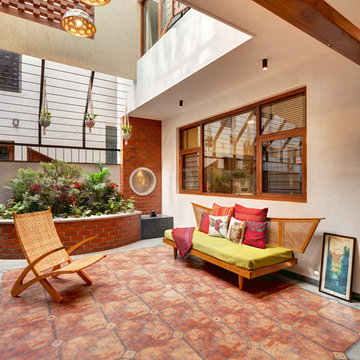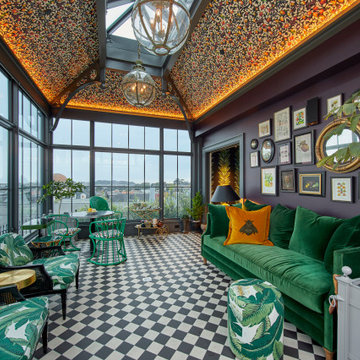Idées déco de vérandas avec un plafond en verre et un puits de lumière
Trier par :
Budget
Trier par:Populaires du jour
161 - 180 sur 4 321 photos
1 sur 3
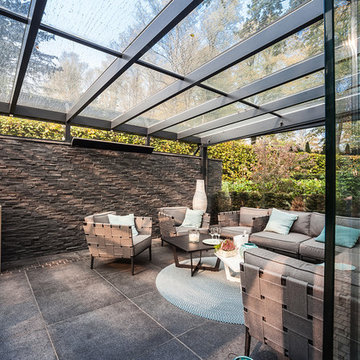
Exemple d'une grande véranda tendance avec sol en béton ciré, aucune cheminée, un plafond en verre et un sol gris.
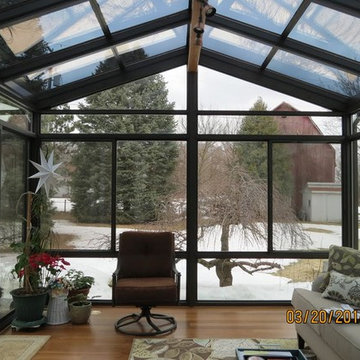
Cette image montre une grande véranda traditionnelle avec parquet clair, aucune cheminée, un puits de lumière et un sol beige.
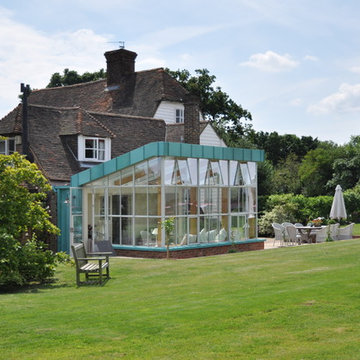
The structural strength of these stunning Crittall Steel Windows provided the architect lots of freedom in this eye catching and unconventional conservatory design. YES Glazing Solutions gave expertise and advice to enable the architect's vision to be realised so that this installation matched the plans as closely as possible. It adds an incredible extra living space on this farmhouse with fantastic external views in this bucolic setting.
A lightweight aluminium roof system by Atlas allows the walls and roof to marry up without the need for extra roof beams, so as not to take away from the rustic oak beam features already used in the building.
Pre-aged copper adds a contemporary look to finish the structure and help carve fresh new lines into the project.
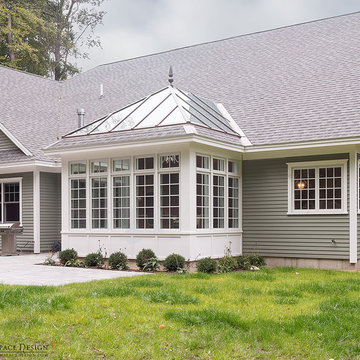
When planning to construct their elegant new home in Rye, NH, our clients envisioned a large, open room with a vaulted ceiling adjacent to the kitchen. The goal? To introduce as much natural light as is possible into the area which includes the kitchen, a dining area, and the adjacent great room.
As always, Sunspace is able to work with any specialists you’ve hired for your project. In this case, Sunspace Design worked with the clients and their designer on the conservatory roof system so that it would achieve an ideal appearance that paired beautifully with the home’s architecture. The glass roof meshes with the existing sloped roof on the exterior and sloped ceiling on the interior. By utilizing a concealed steel ridge attached to a structural beam at the rear, we were able to bring the conservatory ridge back into the sloped ceiling.
The resulting design achieves the flood of natural light our clients were dreaming of. Ample sunlight penetrates deep into the great room and the kitchen, while the glass roof provides a striking visual as you enter the home through the foyer. By working closely with our clients and their designer, we were able to provide our clients with precisely the look, feel, function, and quality they were hoping to achieve. This is something we pride ourselves on at Sunspace Design. Consider our services for your residential project and we’ll ensure that you also receive exactly what you envisioned.
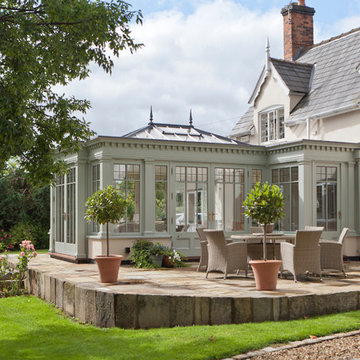
The success of a glazed building is in how much it will be used, how much it is enjoyed, and most importantly, how long it will last.
To assist the long life of our buildings, and combined with our unique roof system, many of our conservatories and orangeries are designed with decorative metal pilasters, incorporated into the framework for their structural stability.
This orangery also benefited from our trench heating system with cast iron floor grilles which are both an effective and attractive method of heating.
The dog tooth dentil moulding and spire finials are more examples of decorative elements that really enhance this traditional orangery. Two pairs of double doors open the room on to the garden.
Vale Paint Colour- Mothwing
Size- 6.3M X 4.7M

This structural glass addition to a Grade II Listed Arts and Crafts-inspired House built in the 20thC replaced an existing conservatory which had fallen into disrepair.
The replacement conservatory was designed to sit on the footprint of the previous structure, but with a significantly more contemporary composition.
Working closely with conservation officers to produce a design sympathetic to the historically significant home, we developed an innovative yet sensitive addition that used locally quarried granite, natural lead panels and a technologically advanced glazing system to allow a frameless, structurally glazed insertion which perfectly complements the existing house.
The new space is flooded with natural daylight and offers panoramic views of the gardens beyond.
Photograph: Collingwood Photography
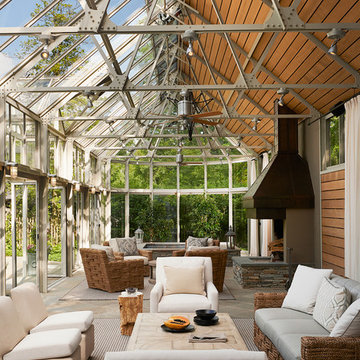
Exemple d'une véranda chic avec une cheminée standard et un plafond en verre.
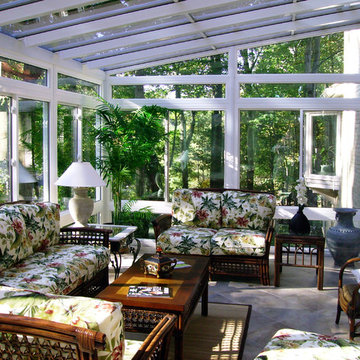
Exemple d'une véranda exotique de taille moyenne avec un sol en carrelage de céramique, aucune cheminée et un plafond en verre.

Dane Gregory Meyer Photography
Idée de décoration pour une grande véranda craftsman avec un sol en bois brun, une cheminée standard, un manteau de cheminée en pierre, un puits de lumière et un sol marron.
Idée de décoration pour une grande véranda craftsman avec un sol en bois brun, une cheminée standard, un manteau de cheminée en pierre, un puits de lumière et un sol marron.
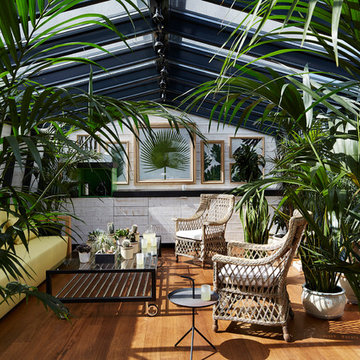
Idées déco pour une véranda contemporaine de taille moyenne avec un sol en bois brun et un puits de lumière.
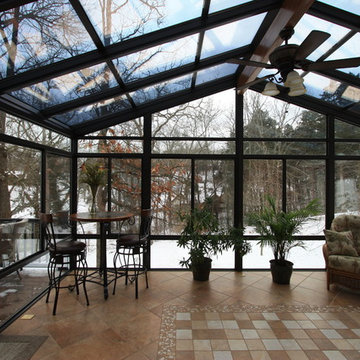
Patriot Sunrooms
Cette image montre une véranda design de taille moyenne avec un sol en carrelage de céramique et un plafond en verre.
Cette image montre une véranda design de taille moyenne avec un sol en carrelage de céramique et un plafond en verre.
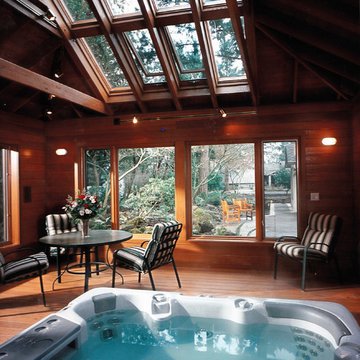
Inspiration pour une grande véranda traditionnelle avec un sol en bois brun, aucune cheminée et un puits de lumière.
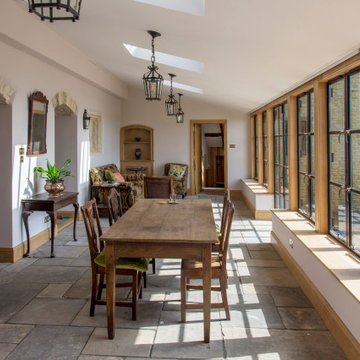
Interior of new extension
Exemple d'une véranda chic de taille moyenne avec un sol en calcaire, un puits de lumière et un sol gris.
Exemple d'une véranda chic de taille moyenne avec un sol en calcaire, un puits de lumière et un sol gris.
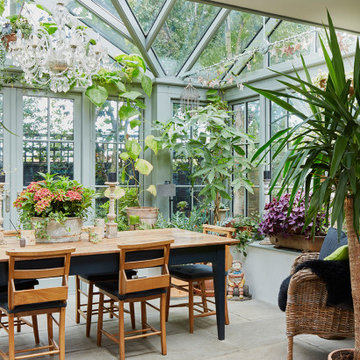
Cette image montre une véranda traditionnelle avec un plafond en verre et un sol gris.
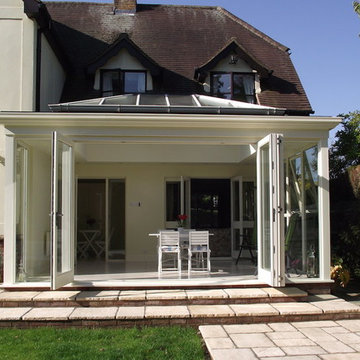
An English Arts & Crafts home has a makeover with this stunning orangery extension. This bright and airy space provides a space to sit and enjoy the beauty of the garden
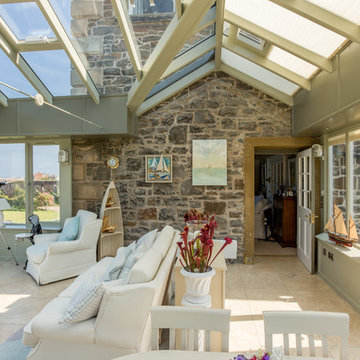
Stunning stilted orangery with glazed roof and patio doors opening out to views across the Firth of Forth.
Idées déco pour une véranda bord de mer de taille moyenne avec un sol en carrelage de céramique, un plafond en verre et un sol beige.
Idées déco pour une véranda bord de mer de taille moyenne avec un sol en carrelage de céramique, un plafond en verre et un sol beige.
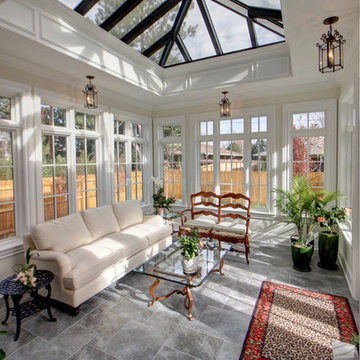
Jenn Cohen
Idée de décoration pour une grande véranda tradition avec un sol en carrelage de céramique, un puits de lumière et un sol gris.
Idée de décoration pour une grande véranda tradition avec un sol en carrelage de céramique, un puits de lumière et un sol gris.
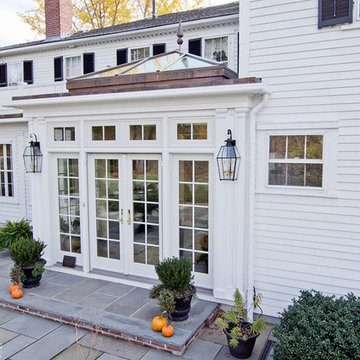
Inspiration pour une petite véranda victorienne avec un sol en calcaire, un poêle à bois, un manteau de cheminée en pierre et un plafond en verre.
Idées déco de vérandas avec un plafond en verre et un puits de lumière
9
