Idées déco de vérandas avec un plafond en verre et un sol gris
Trier par :
Budget
Trier par:Populaires du jour
21 - 40 sur 313 photos
1 sur 3
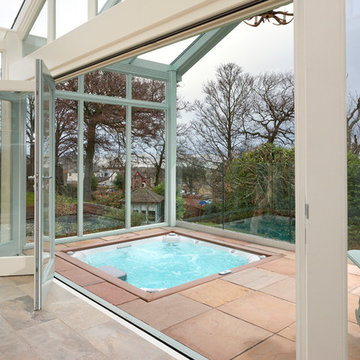
A luxury conservatory extension with bar and hot tub - perfect for entertaining on even the cloudiest days. Hand-made, bespoke design from our top consultants.
Beautifully finished in engineered hardwood with two-tone microporous stain.
Photo Colin Bell
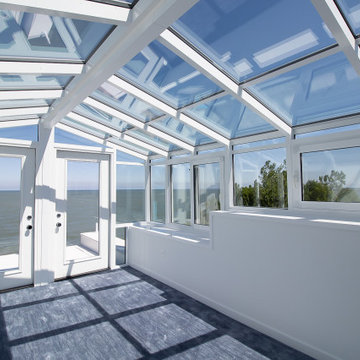
It’s Walkthrough Wednesday! Enjoy an inside view of this impeccable custom built home, recently completed in Bratenahl, Ohio. More photos coming soon to the gallery on payne-payne.com!
.
.
.
#payneandpaynebuilders #payneandpayne #familyowned #customhomebuilders #nahb #customhomes #dreamhome #soakertub #beachhome #rooftopviews #homedesign #AtHomeCLE #openfloorplan #buildersofinsta #clevelandbuilders #ohiohomes #clevelandhomes #homesweethome #bratenahl #modernhomedesign #lakehome #walkthroughwednesday
? @paulceroky
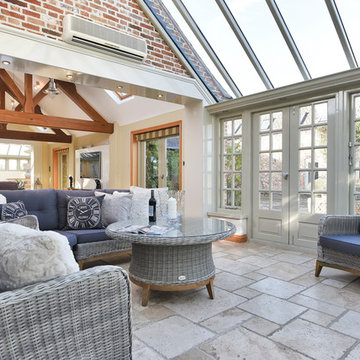
Jon Holmes
Inspiration pour une véranda rustique de taille moyenne avec un plafond en verre et un sol gris.
Inspiration pour une véranda rustique de taille moyenne avec un plafond en verre et un sol gris.
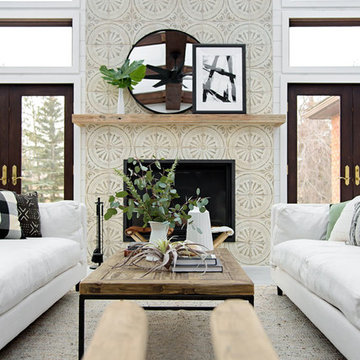
Idée de décoration pour une véranda champêtre avec un sol en carrelage de céramique, un manteau de cheminée en carrelage, un plafond en verre et un sol gris.
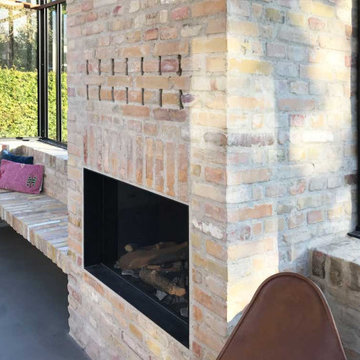
Cette photo montre une grande véranda moderne avec sol en béton ciré, un poêle à bois, un manteau de cheminée en brique, un plafond en verre et un sol gris.
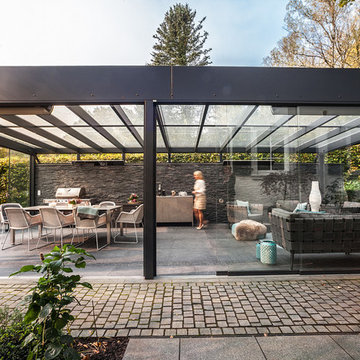
Réalisation d'une grande véranda design avec sol en béton ciré, aucune cheminée, un plafond en verre et un sol gris.
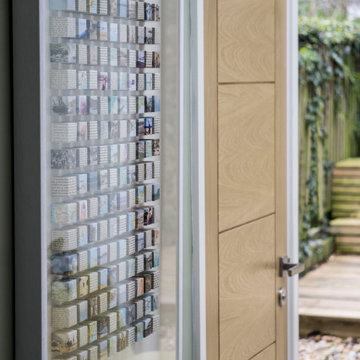
Bright seating area leading to the garden. The area is home to a bespoke piece of artwork featuring 'Memory Boxes' of text and photos personal to the client. Details about the artist can be found at www.rubyredinteriors.co.uk
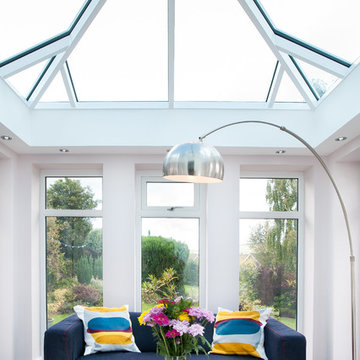
Whether replacing an existing roof or building a new extension, an Atlas lantern roof from QKS is a great way to pull natural light into a room.
The Atlas lanterns offer exceptional benefits unmatched by any other roof on the market. The internal and external design compliments any home whilst flooding any room with maximum light.

Located in a serene plot in Kittery Point, Maine, this gable-style conservatory was designed, engineered, and installed by Sunspace Design. Extending from the rear of the residence and positioned to capture picturesque views of the surrounding yard and forest, the completed glass space is testament to our commitment to meticulous craftsmanship.
Sunspace provided start to finish services for this project, serving as both the glass specialist and the general contractor. We began by providing detailed CAD drawings and manufacturing key components. The mahogany framing was milled and constructed in our wood shop. Meanwhile, we brought our experience in general construction to the fore to prepare the conservatory space to receive the custom glass roof components. The steel structural ridge beam, conventionally framed walls, and raised floor frame were all constructed on site. Insulated Andersen windows invite ample natural light into the space, and the addition of copper cladding ensures a timelessly elegant look.
Every aspect of the completed space is informed by our 40+ years of custom glass specialization. Our passion for architectural glass design extends beyond mere renovation; it encompasses the art of blending nature with refined architecture. Conservatories like these are harmonious extensions that bridge indoor living with the allure of the outdoors. We invite you to explore the transformative potential of glass by working with us to imagine how nature's beauty can be woven into the fabric of your home.

Glass Enclosed Conservatory
Idées déco pour une grande véranda moderne avec un plafond en verre et un sol gris.
Idées déco pour une grande véranda moderne avec un plafond en verre et un sol gris.

LandMark Photography
Cette photo montre une véranda chic avec aucune cheminée, un plafond en verre et un sol gris.
Cette photo montre une véranda chic avec aucune cheminée, un plafond en verre et un sol gris.

A luxury conservatory extension with bar and hot tub - perfect for entertaining on even the cloudiest days. Hand-made, bespoke design from our top consultants.
Beautifully finished in engineered hardwood with two-tone microporous stain.
Photo Colin Bell
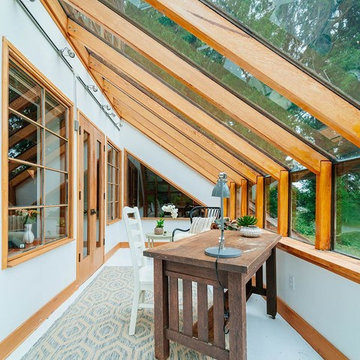
Aménagement d'une véranda exotique avec aucune cheminée, un plafond en verre et un sol gris.

Photography by Michael J. Lee
Cette image montre une grande véranda traditionnelle avec aucune cheminée, un plafond en verre, un sol en ardoise et un sol gris.
Cette image montre une grande véranda traditionnelle avec aucune cheminée, un plafond en verre, un sol en ardoise et un sol gris.

Réalisation d'une grande véranda tradition avec moquette, aucune cheminée, un plafond en verre et un sol gris.
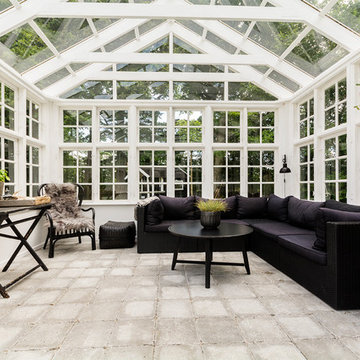
© 2017 Houzz
Réalisation d'une grande véranda nordique avec sol en béton ciré, un plafond en verre et un sol gris.
Réalisation d'une grande véranda nordique avec sol en béton ciré, un plafond en verre et un sol gris.

Photography: Lyndon Douglas
Aménagement d'une grande véranda contemporaine avec un plafond en verre et un sol gris.
Aménagement d'une grande véranda contemporaine avec un plafond en verre et un sol gris.
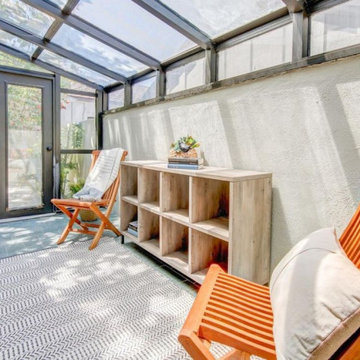
Aménagement d'une petite véranda contemporaine avec un sol en carrelage de céramique, un plafond en verre et un sol gris.
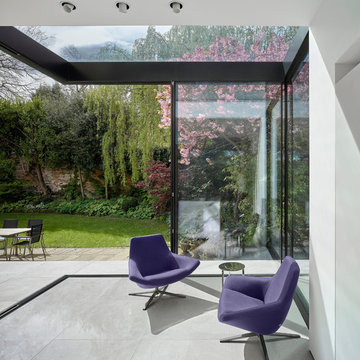
Idées déco pour une véranda contemporaine de taille moyenne avec un plafond en verre et un sol gris.
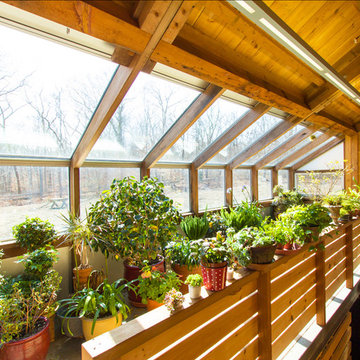
Idées déco pour une véranda classique avec aucune cheminée, un plafond en verre et un sol gris.
Idées déco de vérandas avec un plafond en verre et un sol gris
2