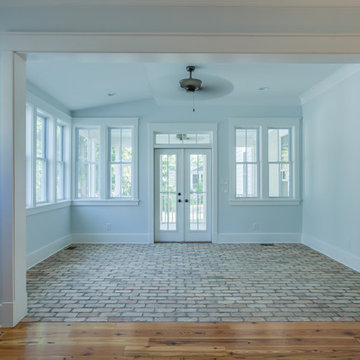Idées déco de vérandas avec un sol en brique
Trier par :
Budget
Trier par:Populaires du jour
141 - 160 sur 408 photos
1 sur 2
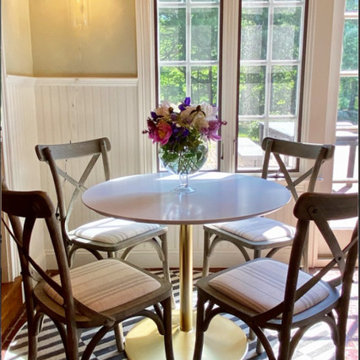
A view of the beautifully landscaped grounds and cutting garden are on full display in this all purpose room for the family. When the client's decided to turn the living room into a game room, this space needed to step up.
A small breakfast table was added to the corner next to the kitchen-- a great place to eat or do homework-- mixing the farmhouse and mid-century elements the client's love.
A large sectional provides a comfortable space for the whole family to watch TV or hang out. Crypton fabric was used on this custom Kravet sectional to provide a no-worry environment, as well as indoor/outdoor rugs. Especially necessary since the sliders lead out to the dining and pool areas.
The client's inherited collection of coastal trinkets adorns the console. Large basket weave pendants were added to the ceiling, and sconces added to the walls for an additional layer of light. The mural was maintained-- a nod to the bevy of birds dining on seeds in the feeders beyond the window. A fresh coat of white paint brightens up the woodwork and carries the same trim color throughout the house.
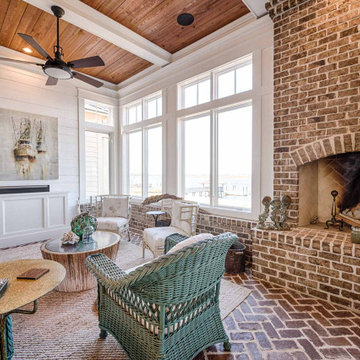
Herringbone pattern brick floors, brick fireplace, stained cypress ceilings, and shiplap walls.
Réalisation d'une véranda avec un sol en brique, une cheminée standard, un manteau de cheminée en brique et un plafond standard.
Réalisation d'une véranda avec un sol en brique, une cheminée standard, un manteau de cheminée en brique et un plafond standard.
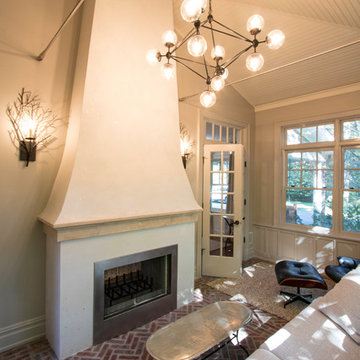
Family room/Sun room with brick flooring and double sided stucco fireplace
Exemple d'une petite véranda avec un sol en brique, un manteau de cheminée en plâtre et un sol beige.
Exemple d'une petite véranda avec un sol en brique, un manteau de cheminée en plâtre et un sol beige.
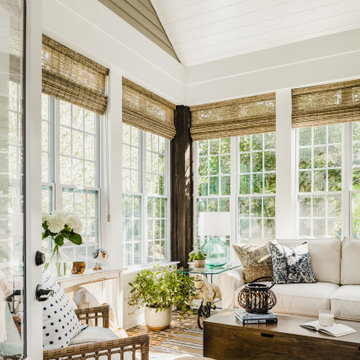
The inspiration for the homes interior design and sunroom addition were happy memories of time spent in a cottage in Maine with family and friends. This space was originally a screened in porch. The homeowner wanted to enclose the space and make it function as an extension of the house and be usable the whole year. Lots of windows, comfortable furniture and antique pieces like the horse bicycle turned side table make the space feel unique, comfortable and inviting in any season.
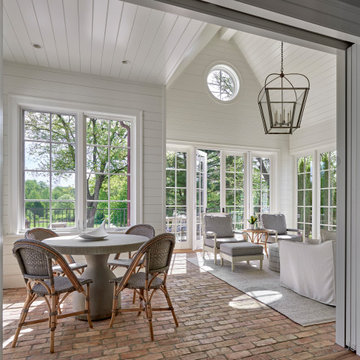
Burr Ridge, IL home by Charles Vincent George Architects. Photography by Tony Soluri. Two-story white, painted brick, home has a light-filled sunroom with ship lath clad walls and vaulted ceiling, large birdcage pendant lighting, and an aged, reclaimed brick floor. This elegant home exudes old-world charm, creating a comfortable and inviting retreat in the western suburbs of Chicago.
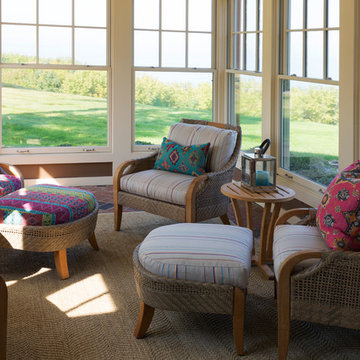
Idée de décoration pour une petite véranda tradition avec un sol en brique et un sol rouge.
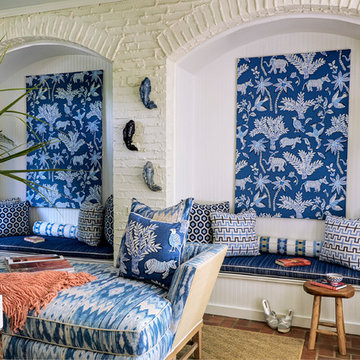
Photos by Ed Hall
Cette photo montre une véranda chic de taille moyenne avec un sol en brique.
Cette photo montre une véranda chic de taille moyenne avec un sol en brique.
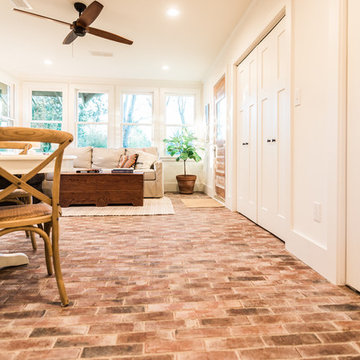
Darby Kate Photography
Cette image montre une véranda vintage avec un sol en brique.
Cette image montre une véranda vintage avec un sol en brique.
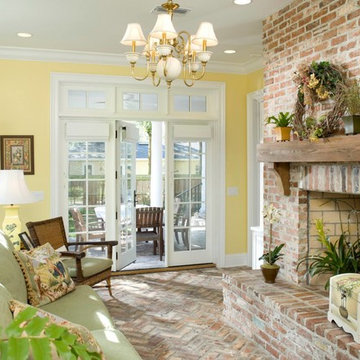
Exemple d'une véranda chic avec un sol en brique, un plafond standard et un manteau de cheminée en brique.
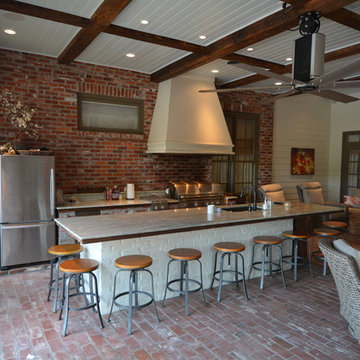
Réalisation d'une grande véranda urbaine avec un sol en brique, une cheminée standard, un manteau de cheminée en plâtre et un plafond standard.
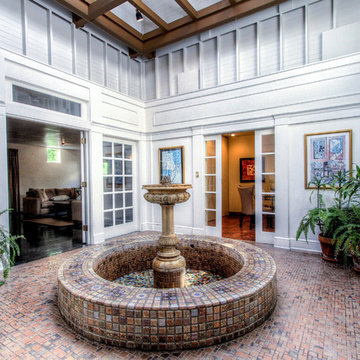
Andy Gould
Cette photo montre une grande véranda chic avec un puits de lumière, un sol en brique et aucune cheminée.
Cette photo montre une grande véranda chic avec un puits de lumière, un sol en brique et aucune cheminée.
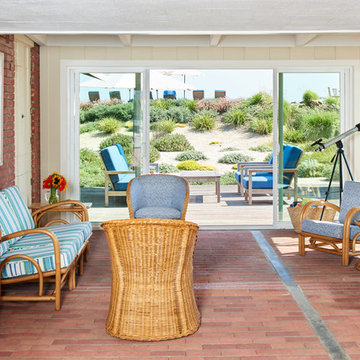
1950's mid-century modern beach house built by architect Richard Leitch in Carpinteria, California. Leitch built two one-story adjacent homes on the property which made for the perfect space to share seaside with family. In 2016, Emily restored the homes with a goal of melding past and present. Emily kept the beloved simple mid-century atmosphere while enhancing it with interiors that were beachy and fun yet durable and practical. The project also required complete re-landscaping by adding a variety of beautiful grasses and drought tolerant plants, extensive decking, fire pits, and repaving the driveway with cement and brick.
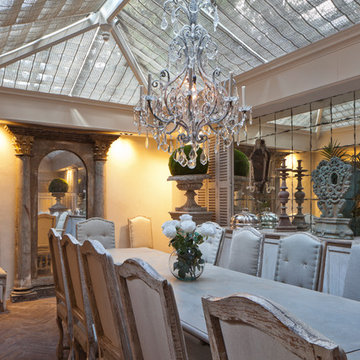
Traditional design with a modern twist, this ingenious layout links a light-filled multi-functional basement room with an upper orangery. Folding doors to the lower rooms open onto sunken courtyards. The lower room and rooflights link to the main conservatory via a spiral staircase.
Vale Paint Colour- Exterior : Carbon, Interior : Portland
Size- 4.1m x 5.9m (Ground Floor), 11m x 7.5m (Basement Level)
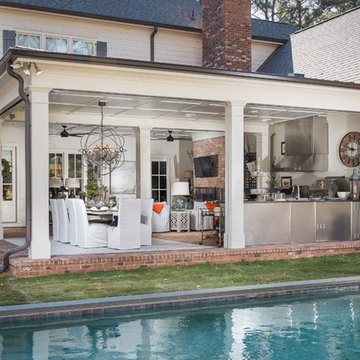
An indoor/outdoor kitchen, living, and dining area by t-Olive Properties (www.toliveproperties.com). Photo by David Cannon (www.davidcannonphotography.com)
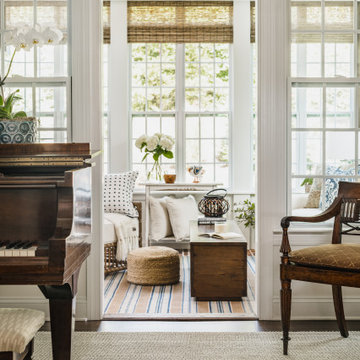
The piano room door was the original exterior door. We were able to remove it, opening up the flow and allowing the sunroom to become a full time extension of the house.
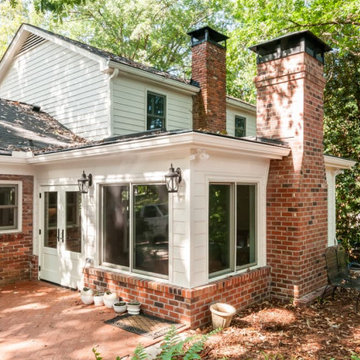
Our clients dreamed of a sunroom that had a lot of natural light and that was open into the main house. A red brick floor and fireplace make this room an extension of the main living area and keeps everything flowing together, like it's always been there.
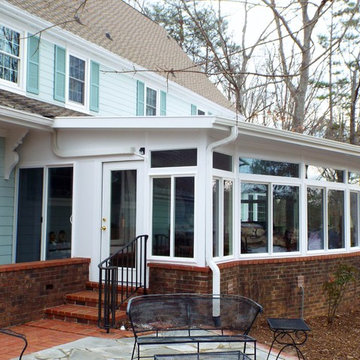
Inspiration pour une grande véranda traditionnelle avec un sol en brique, aucune cheminée, un plafond standard et un sol marron.
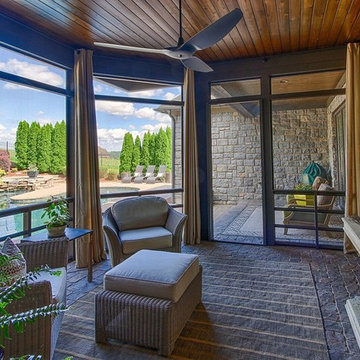
Idée de décoration pour une véranda tradition de taille moyenne avec un sol en brique et un plafond standard.
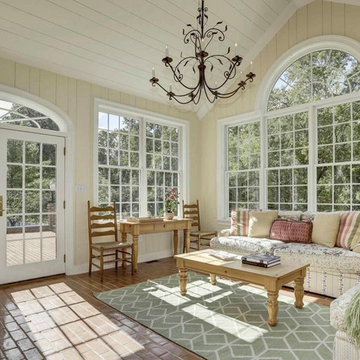
Idée de décoration pour une grande véranda tradition avec un sol en brique, aucune cheminée, un plafond standard et un sol marron.
Idées déco de vérandas avec un sol en brique
8
