Idées déco de vérandas avec un sol gris
Trier par :
Budget
Trier par:Populaires du jour
81 - 100 sur 190 photos
1 sur 3
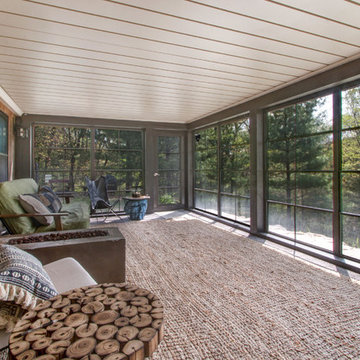
As you drive up the winding driveway to this house, tucked in the heart of the Kettle Moraine, it feels like you’re approaching a ranger station. The views are stunning and you’re completely surrounded by wilderness. The homeowners spend a lot of time outdoors enjoying their property and wanted to extend their living space outside. We constructed a new composite material deck across the front of the house and along the side, overlooking a deep valley. We used TimberTech products on the deck for its durability and low maintenance. The color choice was Antique Palm, which compliments the log siding on the house. WeatherMaster vinyl windows create a seamless transition between the indoor and outdoor living spaces. The windows effortlessly stack up, stack down or bunch in the middle to enjoy up to 75% ventilation. The materials used on this project embrace modern technologies while providing a gorgeous design and curb appeal.
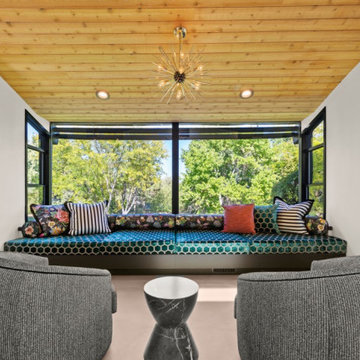
Built-in sitting area just next to the kitchen to capture the gorgeous views.
Réalisation d'une petite véranda bohème avec sol en béton ciré et un sol gris.
Réalisation d'une petite véranda bohème avec sol en béton ciré et un sol gris.
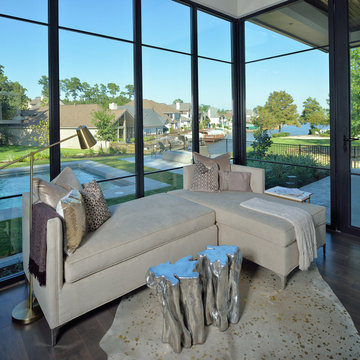
Sunroom off of Master
Idée de décoration pour une grande véranda minimaliste avec un sol gris.
Idée de décoration pour une grande véranda minimaliste avec un sol gris.
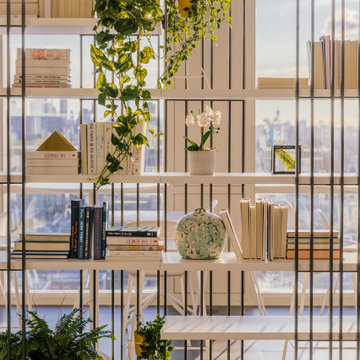
Beautiful roof top club room. Amazing views and sunlight.
Exemple d'une très grande véranda tendance avec sol en béton ciré, aucune cheminée, un plafond standard et un sol gris.
Exemple d'une très grande véranda tendance avec sol en béton ciré, aucune cheminée, un plafond standard et un sol gris.
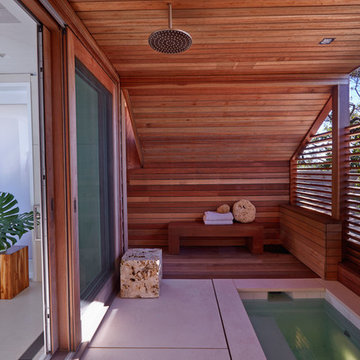
Aménagement d'une véranda bord de mer de taille moyenne avec sol en béton ciré, aucune cheminée, un plafond standard et un sol gris.
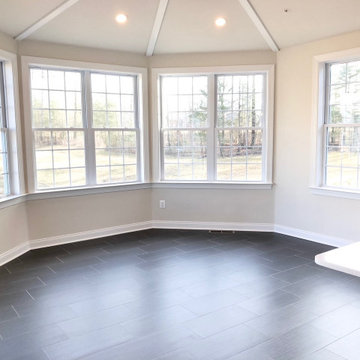
Naples Sun Room- New Construction-Ellsworth II/ Toll Brothers
Inspiration pour une grande véranda design avec un sol en bois brun, un plafond standard et un sol gris.
Inspiration pour une grande véranda design avec un sol en bois brun, un plafond standard et un sol gris.
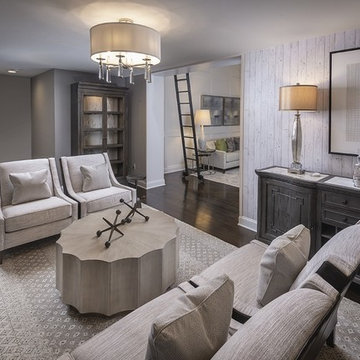
Beautiful updated kitchen with a twist of transitional and traditional features!
Réalisation d'une grande véranda tradition avec un sol en carrelage de céramique et un sol gris.
Réalisation d'une grande véranda tradition avec un sol en carrelage de céramique et un sol gris.
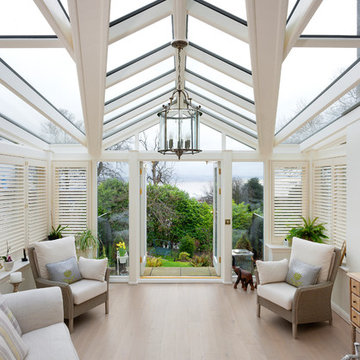
A luxury conservatory extension with bar and hot tub - perfect for entertaining on even the cloudiest days. Hand-made, bespoke design from our top consultants.
Beautifully finished in engineered hardwood with two-tone microporous stain.
Photo Colin Bell
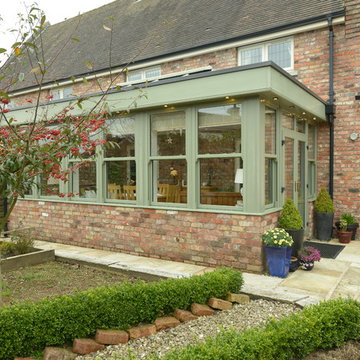
Available in any size or shape, your new versatile living space will be opulent, yet practical.
Photography by Connor Tilson
Réalisation d'une grande véranda design avec un sol en carrelage de céramique et un sol gris.
Réalisation d'une grande véranda design avec un sol en carrelage de céramique et un sol gris.
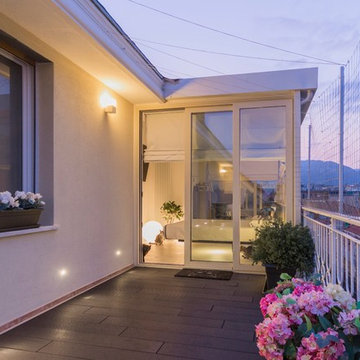
Il decking esterno in WPC effetto legno richiama le plance del grès porcellanato effetto legno interno e riveste completamente il vecchio pavimento senza opere murarie, senza dimenticare l'effetto di contemporaneità che regala il materiale stesso.
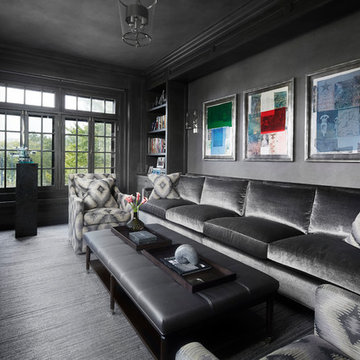
Unique sunroom with a darker take. This sunroom features shades of grey and a velvet couch with a wall of windows.
Werner Straube Photography
Aménagement d'une grande véranda classique avec parquet foncé, un plafond standard et un sol gris.
Aménagement d'une grande véranda classique avec parquet foncé, un plafond standard et un sol gris.
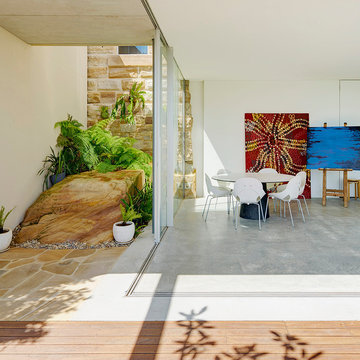
Michael Nicholson
Inspiration pour une grande véranda design avec sol en béton ciré, un plafond standard et un sol gris.
Inspiration pour une grande véranda design avec sol en béton ciré, un plafond standard et un sol gris.
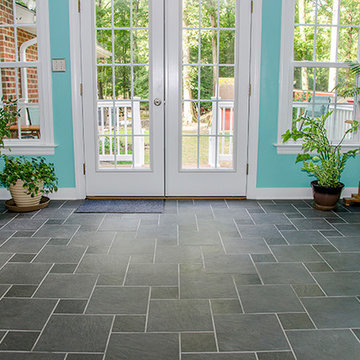
Sunroom Home Addition
Cette photo montre une véranda chic de taille moyenne avec un sol en carrelage de céramique, aucune cheminée, un plafond standard et un sol gris.
Cette photo montre une véranda chic de taille moyenne avec un sol en carrelage de céramique, aucune cheminée, un plafond standard et un sol gris.
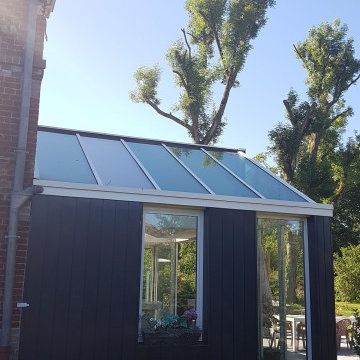
À l'origine de ce projet une maison qui ne permettait pas d'accéder facilement au jardin et profiter du soleil. Cette extension lumineuse offre au client une vue extraordinaire sur son large parc : vitrée sur 2 côtés avec de large baie coulissante, cet espace permet d'être à la fois dedans et dehors. L'architecture se coordonnent avec les bâtiments industriels à proximité. Le noir, le rouge et la verdure soulignent chaque partie.
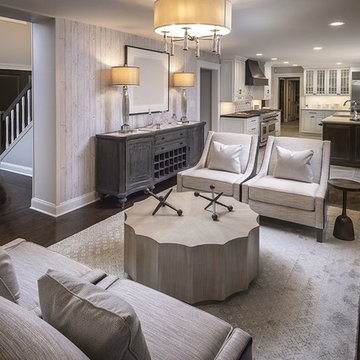
Beautiful updated kitchen with a twist of transitional and traditional features!
Idées déco pour une grande véranda classique avec un sol en carrelage de céramique et un sol gris.
Idées déco pour une grande véranda classique avec un sol en carrelage de céramique et un sol gris.
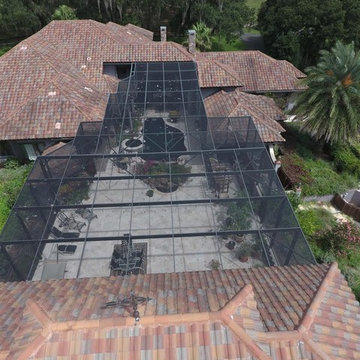
Aménagement d'une très grande véranda bord de mer avec moquette, aucune cheminée, un plafond en verre et un sol gris.
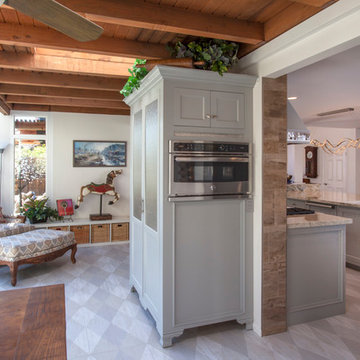
Sunroom adjacent to kitchen. "Armoire" style pantry with built-in Adventium oven.
Gail Owens Photography
Aménagement d'une véranda classique avec un sol en carrelage de céramique et un sol gris.
Aménagement d'une véranda classique avec un sol en carrelage de céramique et un sol gris.
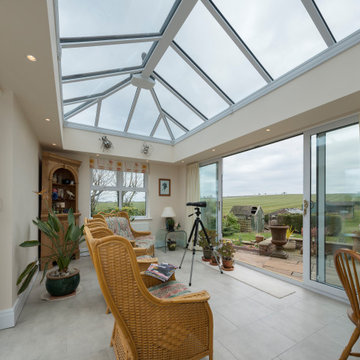
Cette image montre une véranda traditionnelle de taille moyenne avec tomettes au sol, aucune cheminée, un manteau de cheminée en brique, un puits de lumière et un sol gris.
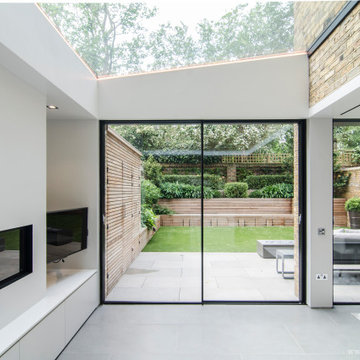
Cette image montre une grande véranda design avec un sol en calcaire, un puits de lumière et un sol gris.
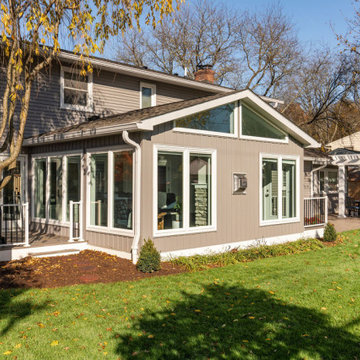
Along with the sunroom addition this project included an exterior remodel. This included a deck on either side of the sunroom plus a new walkway, patio & pergola.
Idées déco de vérandas avec un sol gris
5