Idées déco de vérandas avec un sol gris
Trier par :
Budget
Trier par:Populaires du jour
161 - 180 sur 190 photos
1 sur 3
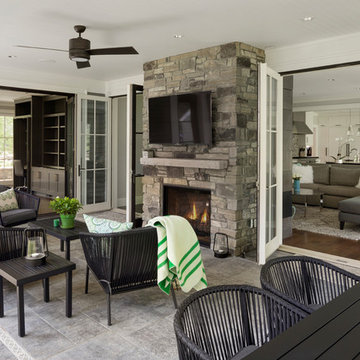
Réalisation d'une grande véranda tradition avec un sol en ardoise, un poêle à bois, un manteau de cheminée en pierre, un plafond standard et un sol gris.
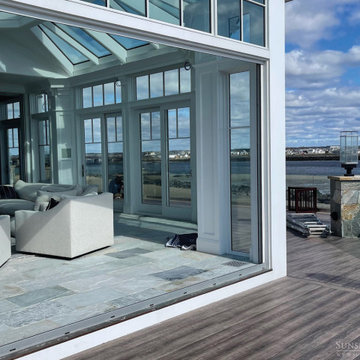
Sunspace Design’s principal service area extends along the seacoast corridor from Massachusetts to Maine, but it’s not every day that we’re able to work on a true oceanside project! This gorgeous two-tier conservatory was the result of a collaboration between Sunspace Design, TMS Architects and Interiors, and Architectural Builders. Sunspace was brought in to complete the conservatory addition envisioned by TMS, while Architectural Builders served as the general contractor.
The two-tier conservatory is an expansion to the existing residence. The 750 square foot design includes a 225 square foot cupola and stunning glass roof. Sunspace’s classic mahogany framing has been paired with copper flashing and caps. Thermal performance is especially important in coastal New England, so we’ve used insulated tempered glass layered upon laminated safety glass, with argon gas filling the spaces between the panes.
We worked in close conjunction with TMS and Architectural Builders at each step of the journey to this project’s completion. The result is a stunning testament to what’s possible when specialty architectural and design-build firms team up. Consider reaching out to Sunspace Design whether you’re a fellow industry professional with a need for custom glass design expertise, or a residential homeowner looking to revolutionize your home with the beauty of natural sunlight.
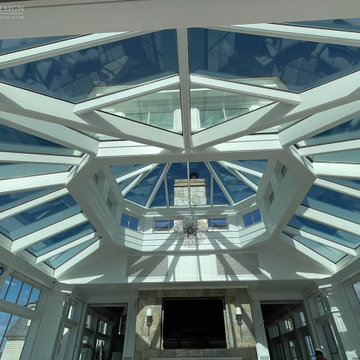
Sunspace Design’s principal service area extends along the seacoast corridor from Massachusetts to Maine, but it’s not every day that we’re able to work on a true oceanside project! This gorgeous two-tier conservatory was the result of a collaboration between Sunspace Design, TMS Architects and Interiors, and Architectural Builders. Sunspace was brought in to complete the conservatory addition envisioned by TMS, while Architectural Builders served as the general contractor.
The two-tier conservatory is an expansion to the existing residence. The 750 square foot design includes a 225 square foot cupola and stunning glass roof. Sunspace’s classic mahogany framing has been paired with copper flashing and caps. Thermal performance is especially important in coastal New England, so we’ve used insulated tempered glass layered upon laminated safety glass, with argon gas filling the spaces between the panes.
We worked in close conjunction with TMS and Architectural Builders at each step of the journey to this project’s completion. The result is a stunning testament to what’s possible when specialty architectural and design-build firms team up. Consider reaching out to Sunspace Design whether you’re a fellow industry professional with a need for custom glass design expertise, or a residential homeowner looking to revolutionize your home with the beauty of natural sunlight.
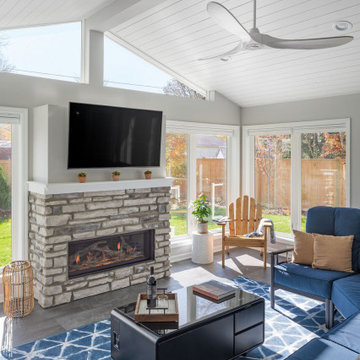
Réalisation d'une grande véranda tradition avec un sol en vinyl, une cheminée standard, un manteau de cheminée en pierre et un sol gris.
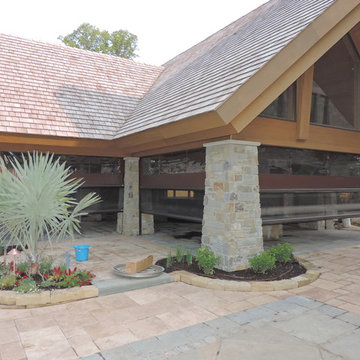
Phantom Retractable Screens Double Roller System in Pool House
Exemple d'une très grande véranda craftsman avec un sol en ardoise, aucune cheminée, un plafond standard et un sol gris.
Exemple d'une très grande véranda craftsman avec un sol en ardoise, aucune cheminée, un plafond standard et un sol gris.
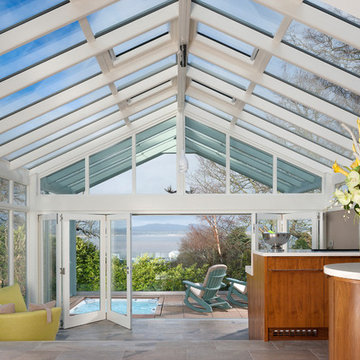
A luxury conservatory extension with bar and hot tub - perfect for entertaining on even the cloudiest days. Hand-made, bespoke design from our top consultants.
Beautifully finished in engineered hardwood with two-tone microporous stain.
Photo Colin Bell
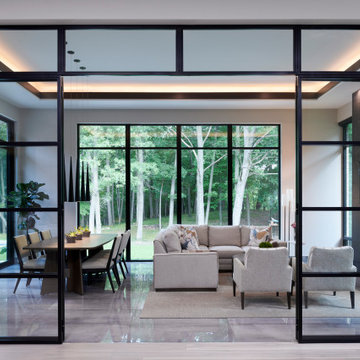
Cette photo montre une grande véranda tendance avec un sol en carrelage de porcelaine, une cheminée standard, un manteau de cheminée en carrelage, un plafond standard et un sol gris.
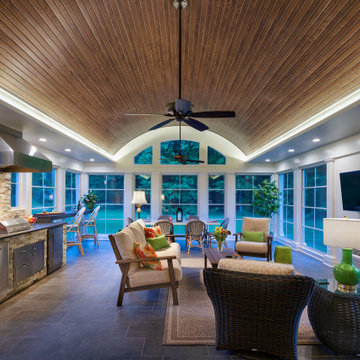
The sunroom includes a barrel-vaulted ceiling (high point, 14 feet) comprised of a walnut-look PVC T&G. Illuminated with high-intensity light tape concealed in coves along the edges.
Amenities include a full grille / cooking center, TV area, and dining table space.
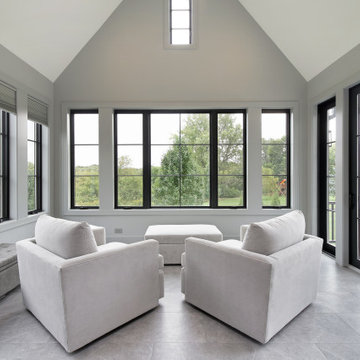
Aménagement d'une grande véranda moderne avec un sol en carrelage de céramique et un sol gris.
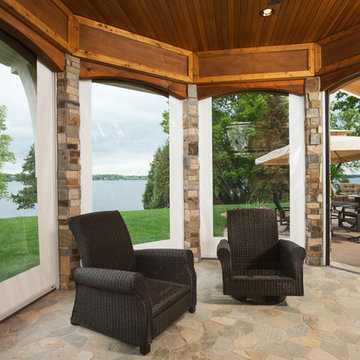
Phantom Retractable Vinyl and Mesh Partnering On Another Porch On The Point. Vinyl partnering with mesh makes for a year around porch possible.
Idées déco pour une grande véranda classique avec un sol en ardoise, un plafond standard et un sol gris.
Idées déco pour une grande véranda classique avec un sol en ardoise, un plafond standard et un sol gris.
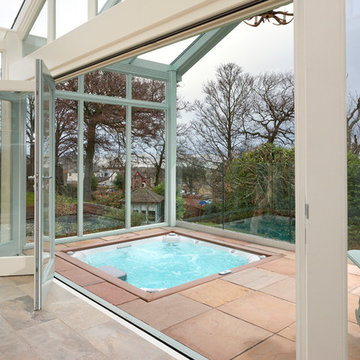
A luxury conservatory extension with bar and hot tub - perfect for entertaining on even the cloudiest days. Hand-made, bespoke design from our top consultants.
Beautifully finished in engineered hardwood with two-tone microporous stain.
Photo Colin Bell
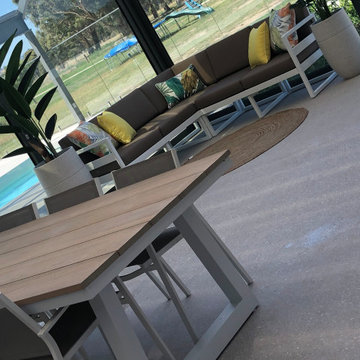
Réalisation d'une grande véranda design avec sol en béton ciré, aucune cheminée, un puits de lumière et un sol gris.
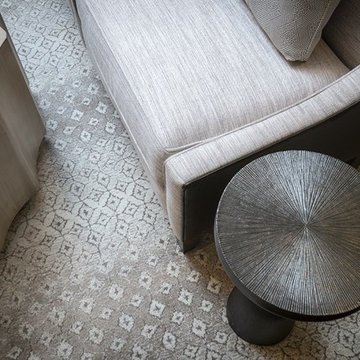
Beautiful updated kitchen with a twist of transitional and traditional features!
Inspiration pour une grande véranda traditionnelle avec un sol en carrelage de céramique et un sol gris.
Inspiration pour une grande véranda traditionnelle avec un sol en carrelage de céramique et un sol gris.
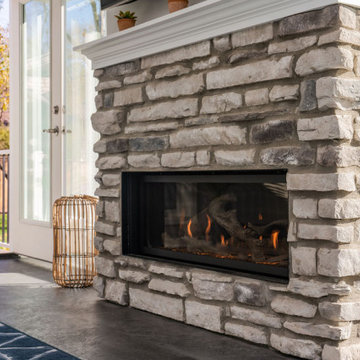
Along with the sunroom addition this project included an exterior remodel. This included a deck on either side of the sunroom plus a new walkway, patio & pergola.
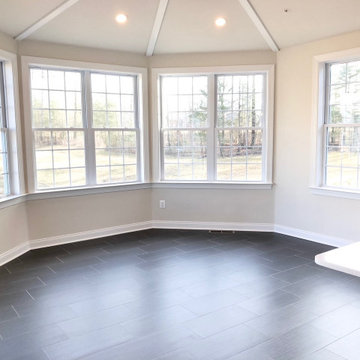
Naples Sun Room- New Construction-Ellsworth II/ Toll Brothers
Inspiration pour une grande véranda design avec un sol en bois brun, un plafond standard et un sol gris.
Inspiration pour une grande véranda design avec un sol en bois brun, un plafond standard et un sol gris.
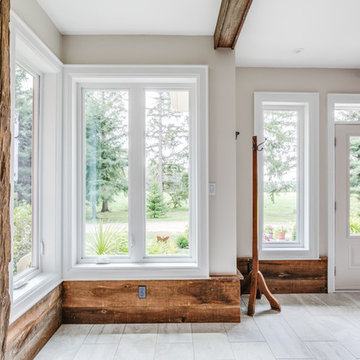
Photo credits go to Kendell MacLeod at "api360 Photography" in Ancaster, ON.
Cette image montre une véranda chalet de taille moyenne avec un sol en carrelage de céramique, un plafond standard et un sol gris.
Cette image montre une véranda chalet de taille moyenne avec un sol en carrelage de céramique, un plafond standard et un sol gris.
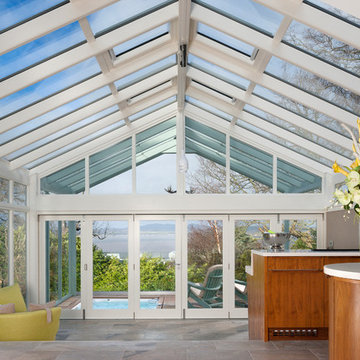
A luxury conservatory extension with bar and hot tub - perfect for entertaining on even the cloudiest days. Hand-made, bespoke design from our top consultants.
Beautifully finished in engineered hardwood with two-tone microporous stain.
Photo Colin Bell
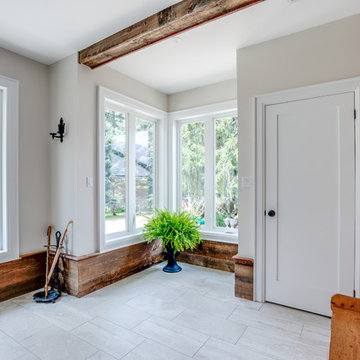
Photo credits go to Kendell MacLeod at "api360 Photography" in Ancaster, ON.
Réalisation d'une véranda chalet de taille moyenne avec un sol en carrelage de céramique, un plafond standard et un sol gris.
Réalisation d'une véranda chalet de taille moyenne avec un sol en carrelage de céramique, un plafond standard et un sol gris.
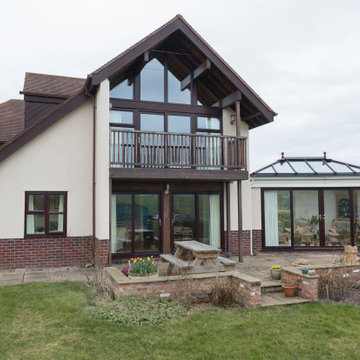
3 Sets of sliding doors in rosewood.Thanks to our special assembly process, 5 Star Windows & Conservatories' sliding patio doors have high security hook bolts that lock into a one-piece steel keep plate. An anti-drill device is fitted to the locking handle for extra security in addition to the steel reinforced opener and outer frame - an anti-slam device is fitted as standard. Effortless opening and closing of the sliding patio door is ensured by our run smooth mechanism that comprises of easy glide stainless steel track and rollers. Sliding patio doors are ideal for maximising views, as they consist of two or more individual panels, which are able to slide back and forth on hidden rollers. Moreover, sliding panels can be combined with fixed panels too.
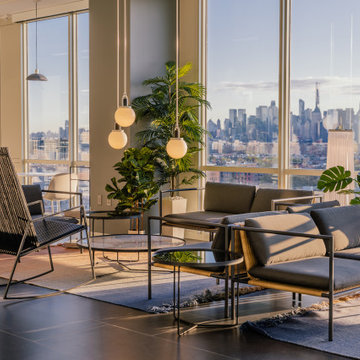
Beautiful roof top club room. Amazing views and sunlight.
Cette image montre une très grande véranda design avec sol en béton ciré, aucune cheminée, un plafond standard et un sol gris.
Cette image montre une très grande véranda design avec sol en béton ciré, aucune cheminée, un plafond standard et un sol gris.
Idées déco de vérandas avec un sol gris
9