Idées déco de vérandas avec un sol gris
Trier par :
Budget
Trier par:Populaires du jour
121 - 140 sur 190 photos
1 sur 3
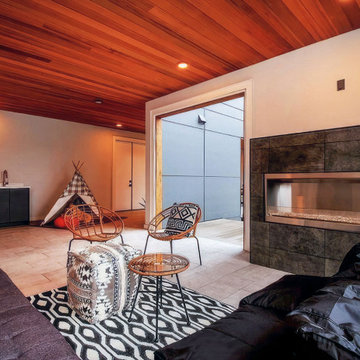
A blend of indoor and out door space to spend time during sunny summer weather or rainy winter weather to connect with nature. Easy access to the back yard. Awesome fireplace.
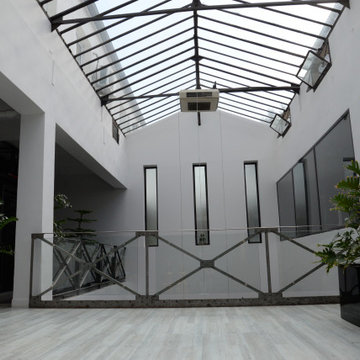
Réalisation d'une grande véranda asiatique avec parquet clair, aucune cheminée, un plafond en verre et un sol gris.
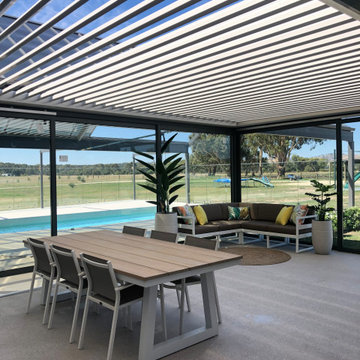
Inspiration pour une grande véranda design avec sol en béton ciré, aucune cheminée, un puits de lumière et un sol gris.
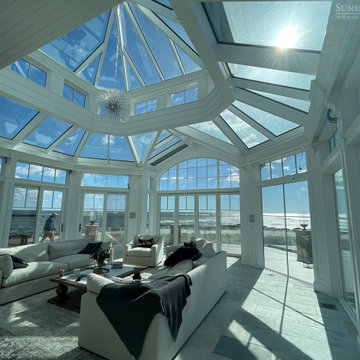
Sunspace Design’s principal service area extends along the seacoast corridor from Massachusetts to Maine, but it’s not every day that we’re able to work on a true oceanside project! This gorgeous two-tier conservatory was the result of a collaboration between Sunspace Design, TMS Architects and Interiors, and Architectural Builders. Sunspace was brought in to complete the conservatory addition envisioned by TMS, while Architectural Builders served as the general contractor.
The two-tier conservatory is an expansion to the existing residence. The 750 square foot design includes a 225 square foot cupola and stunning glass roof. Sunspace’s classic mahogany framing has been paired with copper flashing and caps. Thermal performance is especially important in coastal New England, so we’ve used insulated tempered glass layered upon laminated safety glass, with argon gas filling the spaces between the panes.
We worked in close conjunction with TMS and Architectural Builders at each step of the journey to this project’s completion. The result is a stunning testament to what’s possible when specialty architectural and design-build firms team up. Consider reaching out to Sunspace Design whether you’re a fellow industry professional with a need for custom glass design expertise, or a residential homeowner looking to revolutionize your home with the beauty of natural sunlight.
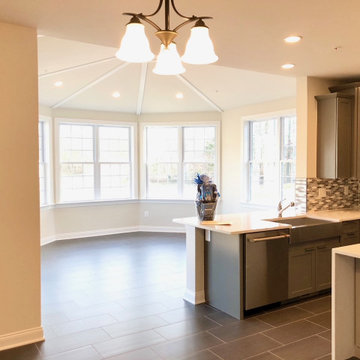
Naples Sun Room- New Construction-Ellsworth II/ Toll Brothers
Réalisation d'une grande véranda design avec un sol en bois brun, un plafond standard et un sol gris.
Réalisation d'une grande véranda design avec un sol en bois brun, un plafond standard et un sol gris.
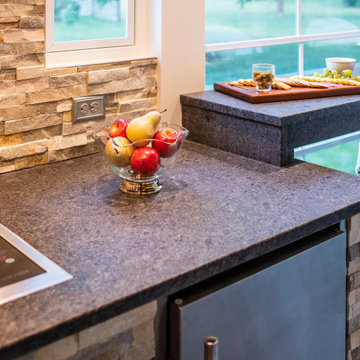
New granite countertop at cooking center and stepped up to bar. Backsplash is natural ashlar stone
Idées déco pour une très grande véranda classique avec un sol en carrelage de porcelaine et un sol gris.
Idées déco pour une très grande véranda classique avec un sol en carrelage de porcelaine et un sol gris.
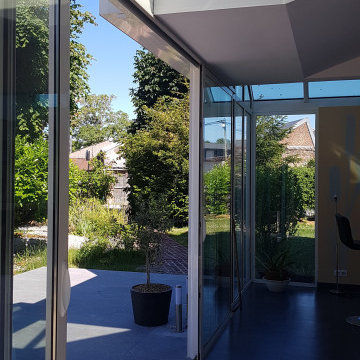
À l'origine de ce projet une maison qui ne permettait pas d'accéder facilement au jardin et profiter du soleil. Cette extension lumineuse offre au client une vue extraordinaire sur son large parc : vitrée sur 2 côtés avec de large baie coulissante, cet espace permet d'être à la fois dedans et dehors. L'architecture se coordonnent avec les bâtiments industriels à proximité. Le noir, le rouge et la verdure soulignent chaque partie.
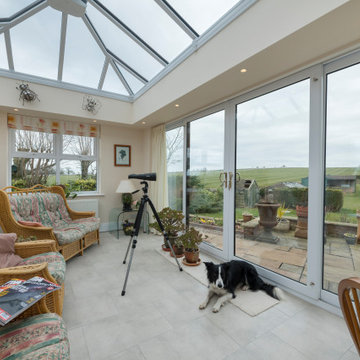
Aménagement d'une véranda classique de taille moyenne avec aucune cheminée, un manteau de cheminée en brique, un puits de lumière et un sol gris.
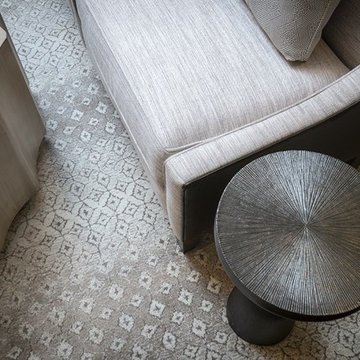
Beautiful updated kitchen with a twist of transitional and traditional features!
Inspiration pour une grande véranda traditionnelle avec un sol en carrelage de céramique et un sol gris.
Inspiration pour une grande véranda traditionnelle avec un sol en carrelage de céramique et un sol gris.
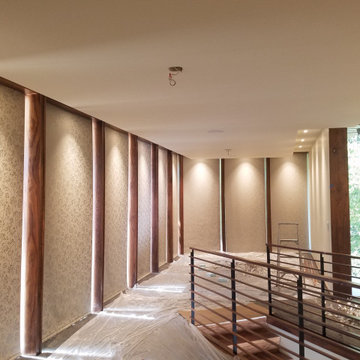
Cette image montre une très grande véranda minimaliste avec moquette, un plafond standard et un sol gris.
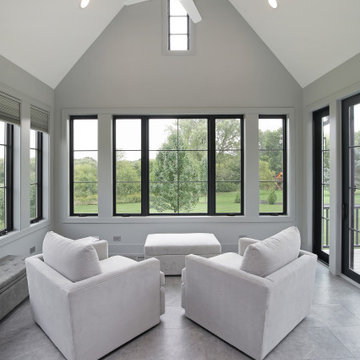
Idées déco pour une grande véranda moderne avec un sol en carrelage de céramique et un sol gris.
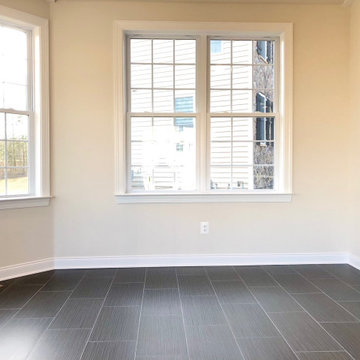
Naples Sun Room- New Construction-Ellsworth II/ Toll Brothers
Idée de décoration pour une grande véranda design avec un sol en bois brun, un plafond standard et un sol gris.
Idée de décoration pour une grande véranda design avec un sol en bois brun, un plafond standard et un sol gris.
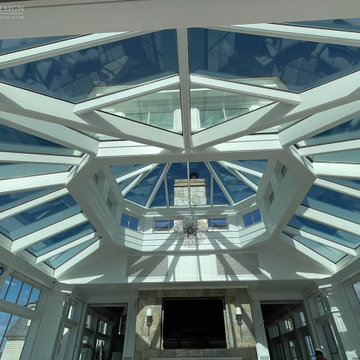
Sunspace Design’s principal service area extends along the seacoast corridor from Massachusetts to Maine, but it’s not every day that we’re able to work on a true oceanside project! This gorgeous two-tier conservatory was the result of a collaboration between Sunspace Design, TMS Architects and Interiors, and Architectural Builders. Sunspace was brought in to complete the conservatory addition envisioned by TMS, while Architectural Builders served as the general contractor.
The two-tier conservatory is an expansion to the existing residence. The 750 square foot design includes a 225 square foot cupola and stunning glass roof. Sunspace’s classic mahogany framing has been paired with copper flashing and caps. Thermal performance is especially important in coastal New England, so we’ve used insulated tempered glass layered upon laminated safety glass, with argon gas filling the spaces between the panes.
We worked in close conjunction with TMS and Architectural Builders at each step of the journey to this project’s completion. The result is a stunning testament to what’s possible when specialty architectural and design-build firms team up. Consider reaching out to Sunspace Design whether you’re a fellow industry professional with a need for custom glass design expertise, or a residential homeowner looking to revolutionize your home with the beauty of natural sunlight.
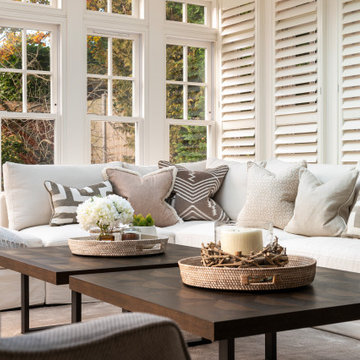
Inspiration pour une grande véranda traditionnelle avec moquette, aucune cheminée, un plafond en verre et un sol gris.
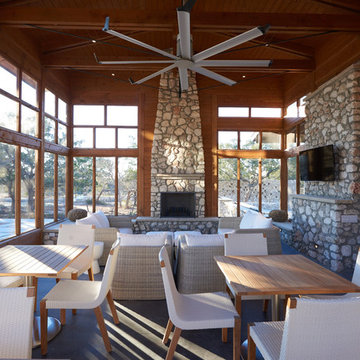
Inspiration pour une grande véranda minimaliste avec sol en béton ciré, une cheminée standard, un manteau de cheminée en pierre, un puits de lumière et un sol gris.
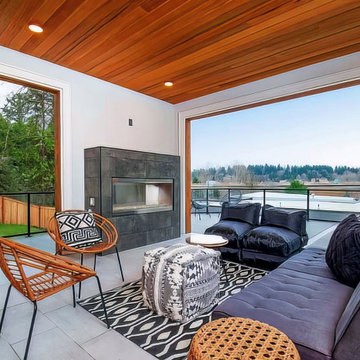
A blend of indoor and out door space to spend time during sunny summer weather or rainy winter weather to connect with nature. Easy access to the back yard. Awesome fireplace.
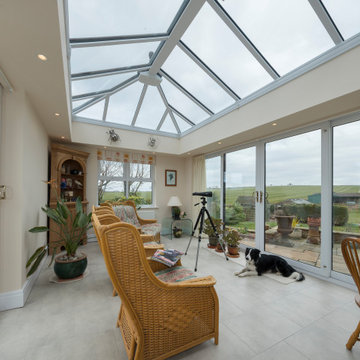
Cette photo montre une véranda chic de taille moyenne avec aucune cheminée, un manteau de cheminée en brique, un puits de lumière et un sol gris.
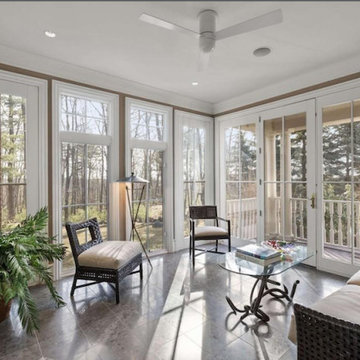
https://www.gibsonsothebysrealty.com/real-estate/36-skyview-lane-sudbury-ma-01776/144820259
A sophisticated Stone and Shingle estate with an elevated level of craftsmanship. The majestic approach is enhanced with beautiful stone walls and a receiving court. The magnificent tiered property is thoughtfully landscaped with specimen plantings by Zen Associates. The foyer showcases a signature floating staircase and custom millwork that enhances the timeless contemporary design. Library with burled wood, dramatic family room with architectural windows, kitchen with Birdseye maple cabinetry and a distinctive curved island encompasses the open floor plan. Enjoy sunsets from the four season porch that overlooks the private grounds with granite patios and hot tub. The master suite has a spa-like bathroom, plentiful closets and a private loft with a fireplace. The versatile lower level has ample space for entertainment featuring a gym, recreation room and a playroom. The prestigious Skyview cul-de-sac is conveniently located to the amenities of historic Concord center.
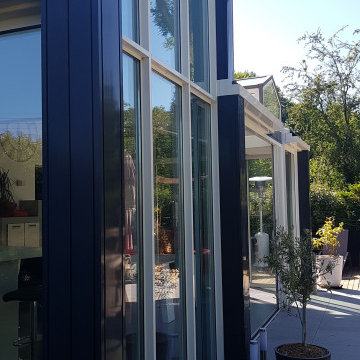
À l'origine de ce projet une maison qui ne permettait pas d'accéder facilement au jardin et profiter du soleil. Cette extension lumineuse offre au client une vue extraordinaire sur son large parc : vitrée sur 2 côtés avec de large baie coulissante, cet espace permet d'être à la fois dedans et dehors. L'architecture se coordonnent avec les bâtiments industriels à proximité. Le noir, le rouge et la verdure soulignent chaque partie.
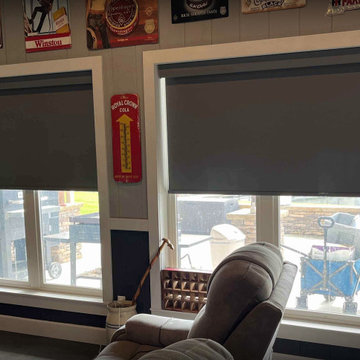
Mancave Complete. Room Darkening Roller Shades Near Scottsboro Allow For The Lakeview While Blocking The Glare During Gametime.
Idées déco pour une grande véranda éclectique avec sol en béton ciré et un sol gris.
Idées déco pour une grande véranda éclectique avec sol en béton ciré et un sol gris.
Idées déco de vérandas avec un sol gris
7