Idées déco de vérandas avec une cheminée d'angle
Trier par :
Budget
Trier par:Populaires du jour
41 - 60 sur 209 photos
1 sur 2
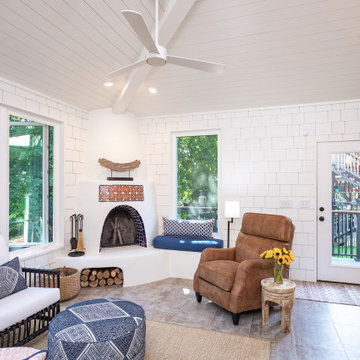
The challenge: to design and build a sunroom that blends in with the 1920s bungalow and satisfies the homeowners' love for all things Southwestern. Wood Wise took the challenge and came up big with this sunroom that meets all the criteria. The adobe kiva fireplace is the focal point with the cedar shake walls, exposed beams, and shiplap ceiling adding to the authentic look.
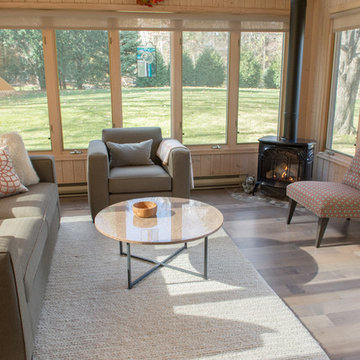
Exemple d'une véranda rétro de taille moyenne avec sol en stratifié, une cheminée d'angle, un manteau de cheminée en métal, un plafond standard et un sol multicolore.
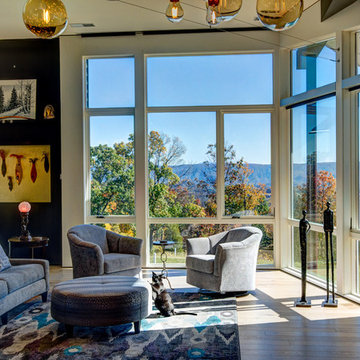
Photography by Nathan Webb, AIA
Réalisation d'une grande véranda design avec un sol en bois brun, une cheminée d'angle, un manteau de cheminée en pierre et un plafond standard.
Réalisation d'une grande véranda design avec un sol en bois brun, une cheminée d'angle, un manteau de cheminée en pierre et un plafond standard.
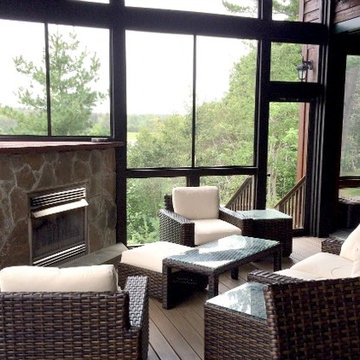
At Archadeck of Nova Scotia we love any size project big or small. But, that being said, we have a soft spot for the projects that let us show off our talents! This Halifax house was no exception. The owners wanted a space to suit their outdoor lifestyle with materials to last far into the future. The choices were quite simple: stone veneer, Timbertech composite decking and glass railing.
What better way to create that stability than with a solid foundation, concrete columns and decorative stone veneer? The posts were all wrapped with stone and match the retaining wall which was installed to help with soil retention and give the backyard more definition (it’s not too hard on the eyes either).
A set of well-lit steps will guide you up the multi-level deck. The built-in planters soften the hardness of the Timbertech composite deck and provide a little visual relief. The two-tone aesthetic of the deck and railing are a stunning feature which plays up contrasting tones.
From there it’s a game of musical chairs; we recommend the big round one on a September evening with a glass of wine and cozy blanket.
We haven’t gotten there quite yet, but this property has an amazing view (you will see soon enough!). As to not spoil the view, we installed TImbertech composite railing with glass panels. This allows you to take in the surrounding sights while relaxing and not have those pesky balusters in the way.
In any Canadian backyard, there is always the dilemma of dealing with mosquitoes and black flies! Our solution to this itchy problem is to incorporate a screen room as part of your design. This screen room in particular has space for dining and lounging around a fireplace, perfect for the colder evenings!
Ahhh…there’s the view! From the top level of the deck you can really get an appreciation for Nova Scotia. Life looks pretty good from the top of a multi-level deck. Once again, we installed a composite and glass railing on the new composite deck to capture the scenery.
What puts the cherry on top of this project is the balcony! One of the greatest benefits of composite decking and railing is that it can be curved to create beautiful soft edges. Imagine sipping your morning coffee and watching the sunrise over the water.
If you want to know more about composite decking, railing or anything else you’ve seen that sparks your interest; give us a call! We’d love to hear from you.
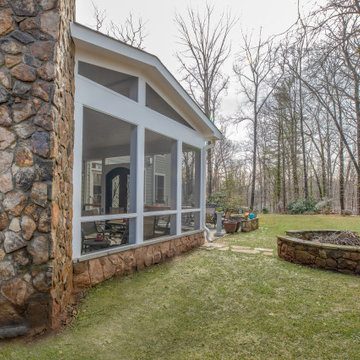
Screened Porch with corner fireplace
Cette image montre une véranda avec une cheminée d'angle et un manteau de cheminée en pierre.
Cette image montre une véranda avec une cheminée d'angle et un manteau de cheminée en pierre.
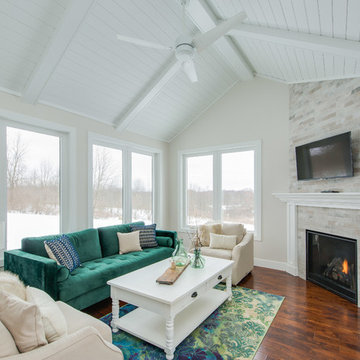
After finalizing the layout for their new build, the homeowners hired SKP Design to select all interior materials and finishes and exterior finishes. They wanted a comfortable inviting lodge style with a natural color palette to reflect the surrounding 100 wooded acres of their property. http://www.skpdesign.com/inviting-lodge
SKP designed three fireplaces in the great room, sunroom and master bedroom. The two-sided great room fireplace is the heart of the home and features the same stone used on the exterior, a natural Michigan stone from Stonemill. With Cambria countertops, the kitchen layout incorporates a large island and dining peninsula which coordinates with the nearby custom-built dining room table. Additional custom work includes two sliding barn doors, mudroom millwork and built-in bunk beds. Engineered wood floors are from Casabella Hardwood with a hand scraped finish. The black and white laundry room is a fresh looking space with a fun retro aesthetic.
Photography: Casey Spring
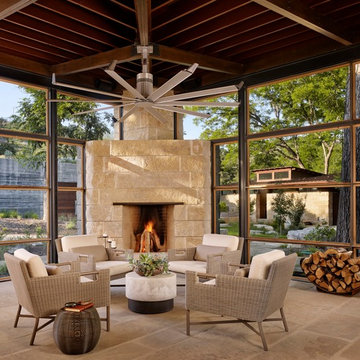
© Casey Dunn
Exemple d'une véranda tendance avec une cheminée d'angle et un plafond standard.
Exemple d'une véranda tendance avec une cheminée d'angle et un plafond standard.
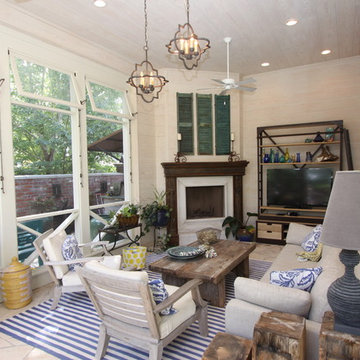
Aménagement d'une véranda campagne de taille moyenne avec une cheminée d'angle, un manteau de cheminée en bois, un plafond standard et un sol beige.
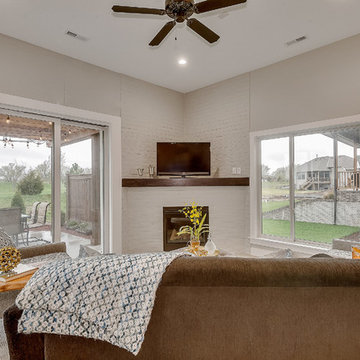
AEV
Aménagement d'une grande véranda classique avec sol en béton ciré, une cheminée d'angle, un manteau de cheminée en brique, un sol blanc et un plafond standard.
Aménagement d'une grande véranda classique avec sol en béton ciré, une cheminée d'angle, un manteau de cheminée en brique, un sol blanc et un plafond standard.
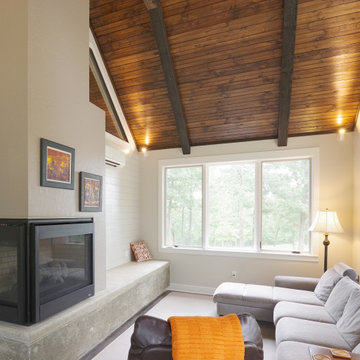
Sun room/ sleeping porch with corner fireplace
Idée de décoration pour une véranda champêtre de taille moyenne avec sol en béton ciré, une cheminée d'angle et un manteau de cheminée en plâtre.
Idée de décoration pour une véranda champêtre de taille moyenne avec sol en béton ciré, une cheminée d'angle et un manteau de cheminée en plâtre.
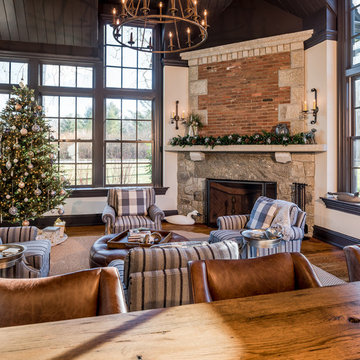
Angle Eye Photography
Dewson Construction
Cette photo montre une grande véranda chic avec un sol en bois brun, une cheminée d'angle, un manteau de cheminée en pierre, un plafond standard et un sol marron.
Cette photo montre une grande véranda chic avec un sol en bois brun, une cheminée d'angle, un manteau de cheminée en pierre, un plafond standard et un sol marron.
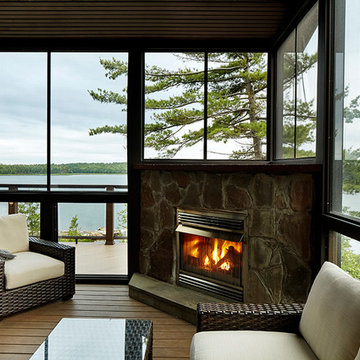
Exemple d'une grande véranda montagne avec un sol en bois brun, une cheminée d'angle, un manteau de cheminée en pierre et un plafond standard.
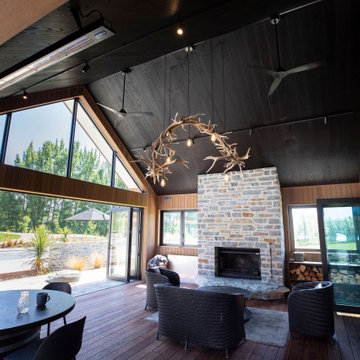
Réalisation d'une véranda minimaliste de taille moyenne avec un sol en bois brun, une cheminée d'angle et un manteau de cheminée en pierre.
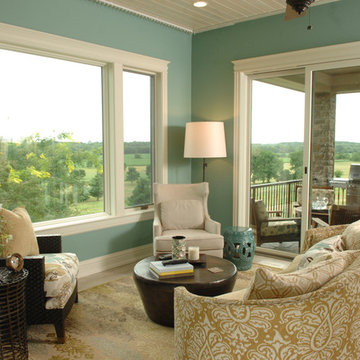
Exemple d'une véranda chic de taille moyenne avec un plafond standard, un sol en carrelage de porcelaine et une cheminée d'angle.
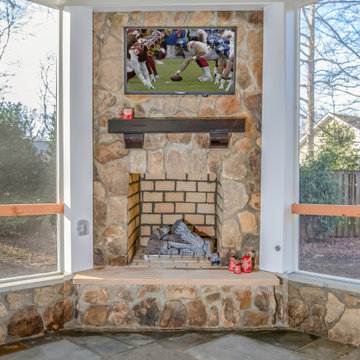
Screened Porch with corner fireplace
Idée de décoration pour une véranda avec une cheminée d'angle et un manteau de cheminée en pierre.
Idée de décoration pour une véranda avec une cheminée d'angle et un manteau de cheminée en pierre.
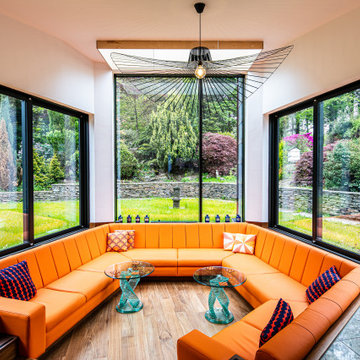
Réalisation d'une véranda vintage de taille moyenne avec un sol en bois brun, une cheminée d'angle, un manteau de cheminée en plâtre, un plafond en verre et un sol marron.
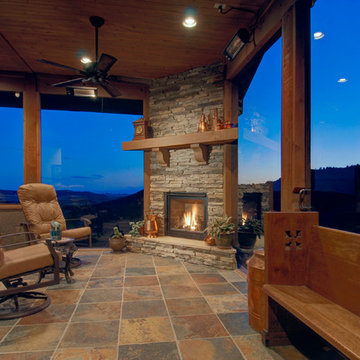
Idée de décoration pour une grande véranda tradition avec tomettes au sol, une cheminée d'angle, un manteau de cheminée en pierre et un plafond standard.
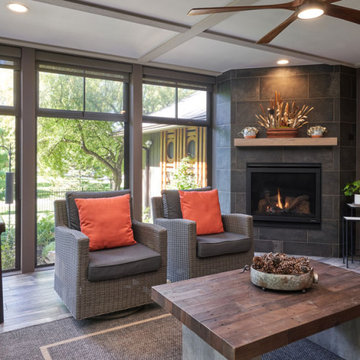
Aménagement d'une véranda classique de taille moyenne avec une cheminée d'angle, un manteau de cheminée en pierre et un sol gris.
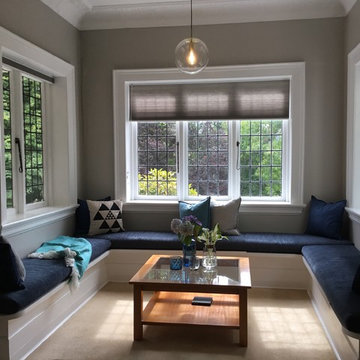
A relaxed north facing window seating area in the formal lounge. Walls painted in Resene soft grey tones with trims and boxed seats in warm white, achieving a relaxed "open" feel when combined with the soft grey honeycomb blinds. Squabs re-upholstered in James Dunlop denim blue chevron fabric and styled with cushions in shades of grey, blue and teal.
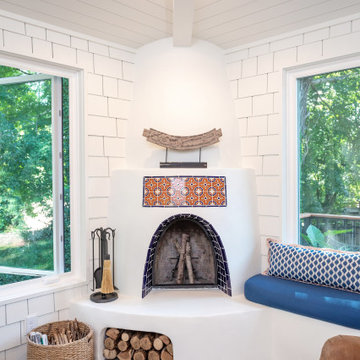
The challenge: to design and build a sunroom that blends in with the 1920s bungalow and satisfies the homeowners' love for all things Southwestern. Wood Wise took the challenge and came up big with this sunroom that meets all the criteria. The adobe kiva fireplace is the focal point with the cedar shake walls, exposed beams, and shiplap ceiling adding to the authentic look.
Idées déco de vérandas avec une cheminée d'angle
3