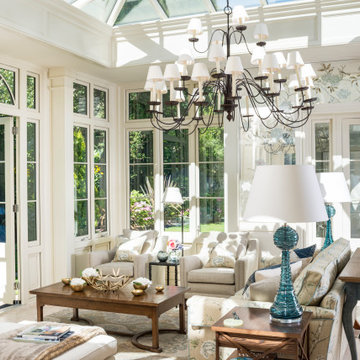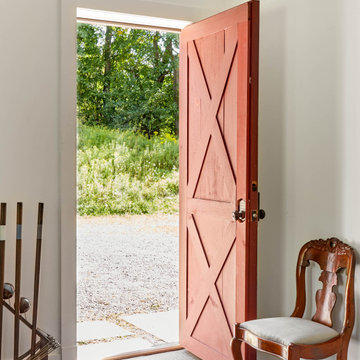Idées déco de vérandas beiges
Trier par :
Budget
Trier par:Populaires du jour
261 - 280 sur 3 218 photos
1 sur 2
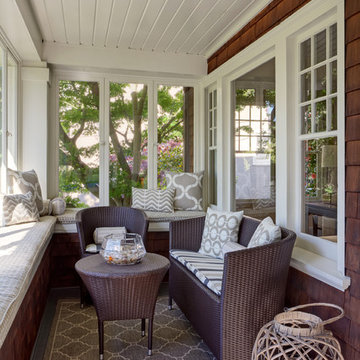
Comfortable and inviting wicker furniture provides a comfy sitting area and warm welcome in an enclosed sunroom at the home's entrance.
Exemple d'une petite véranda chic avec un plafond standard.
Exemple d'une petite véranda chic avec un plafond standard.
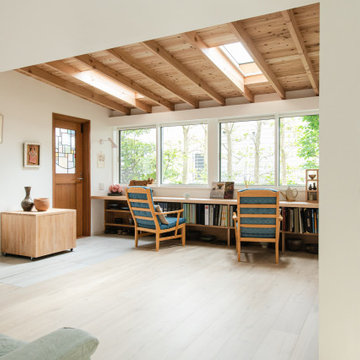
庭に増築したテラスのような空間。床はフローリングの部分と陶芸を楽しめるタイルの床に張り分けてあります。陶芸の機械は隠し台ワゴンで覆い、普段は多目的に使う。4mの無垢のカウンターは仕事をしたり、本を読んだり、おしゃべりをしたりと心地よい空間を作っている。
Idées déco pour une petite véranda contemporaine avec un sol en contreplaqué, aucune cheminée, un puits de lumière et un sol beige.
Idées déco pour une petite véranda contemporaine avec un sol en contreplaqué, aucune cheminée, un puits de lumière et un sol beige.
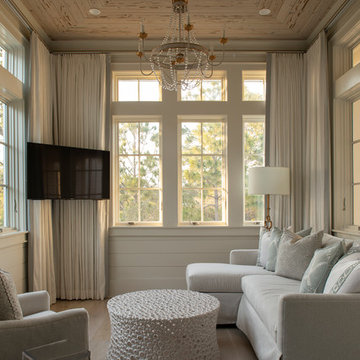
Exemple d'une véranda bord de mer avec parquet clair, un plafond standard et un sol beige.

Susie Soleimani Photography
Idées déco pour une grande véranda classique avec un sol en carrelage de céramique, aucune cheminée, un puits de lumière et un sol gris.
Idées déco pour une grande véranda classique avec un sol en carrelage de céramique, aucune cheminée, un puits de lumière et un sol gris.
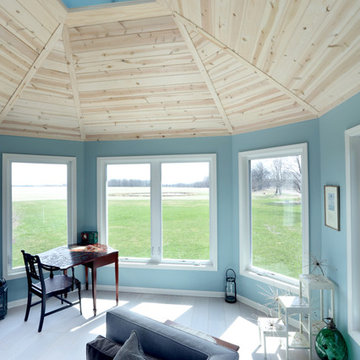
Michael Buck
Réalisation d'une véranda design de taille moyenne avec un puits de lumière, un sol en vinyl et aucune cheminée.
Réalisation d'une véranda design de taille moyenne avec un puits de lumière, un sol en vinyl et aucune cheminée.
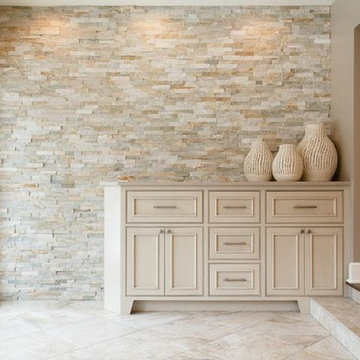
A feeling of calm and sanctuary is created by a soothing monochromatic color pallet of beige and grey as this sunroom is flooded with light. Large scale porcelain tile floor and dry stack quartz ledgestone walls by HJ Martin. Arkos tile floor and Angora quartz stone.
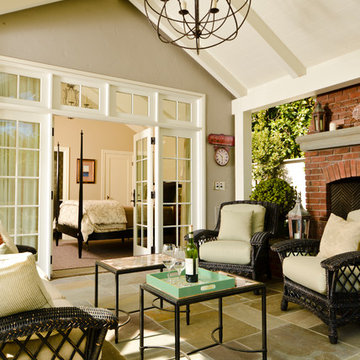
Cette photo montre une véranda craftsman avec un plafond standard et un manteau de cheminée en brique.
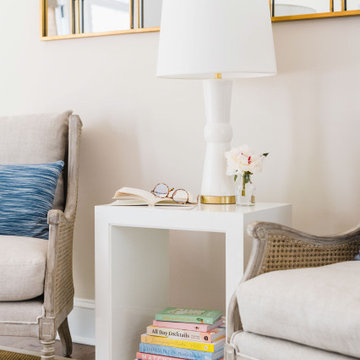
Photography: Tiffany Ringwald
Bright sunroom in Charlotte, NC with neutral walls and blue accents, rattan accent chairs with sisal and woven area rugs and gold mirror

Architect: Cook Architectural Design Studio
General Contractor: Erotas Building Corp
Photo Credit: Susan Gilmore Photography
Cette photo montre une véranda chic de taille moyenne avec parquet foncé, aucune cheminée, un plafond standard et un sol noir.
Cette photo montre une véranda chic de taille moyenne avec parquet foncé, aucune cheminée, un plafond standard et un sol noir.

Inspiration pour une véranda marine avec une cheminée d'angle, un manteau de cheminée en pierre, un plafond standard et un sol gris.

Cette photo montre une véranda éclectique avec un sol en bois brun, un plafond en verre et un sol marron.
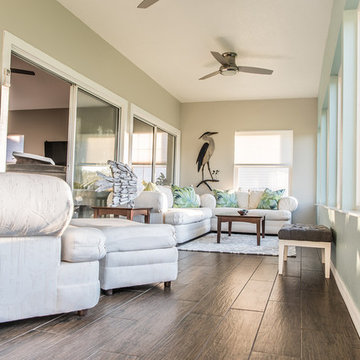
Designer: Brittany Hutt
Photographer: www.flsportsguy.com
Cette photo montre une véranda bord de mer avec un sol en carrelage de porcelaine.
Cette photo montre une véranda bord de mer avec un sol en carrelage de porcelaine.
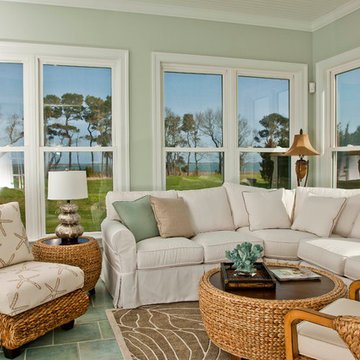
Idées déco pour une véranda bord de mer de taille moyenne avec aucune cheminée et un plafond standard.
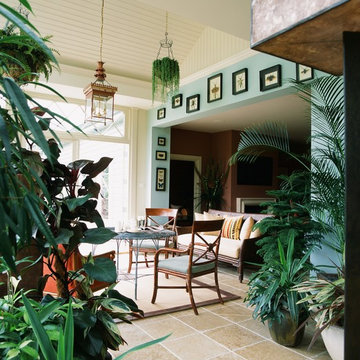
Westbury
Réalisation d'une grande véranda méditerranéenne avec aucune cheminée, un plafond standard et un sol beige.
Réalisation d'une grande véranda méditerranéenne avec aucune cheminée, un plafond standard et un sol beige.

Réalisation d'une grande véranda tradition avec parquet clair, aucune cheminée, un plafond standard et un sol marron.

Дополнительное спальное место на балконе. Полки, H&M Home. Кресло, BoBox.
Aménagement d'une petite véranda contemporaine.
Aménagement d'une petite véranda contemporaine.
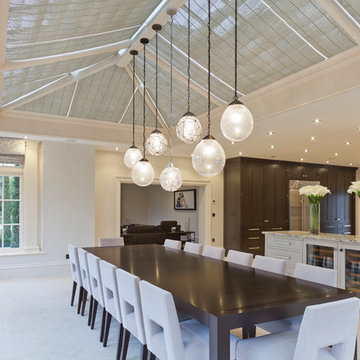
The nine-pane window design together with the three-pane clerestory panels above creates height with this impressive structure. Ventilation is provided through top hung opening windows and electrically operated roof vents.
This open plan space is perfect for family living and double doors open fully onto the garden terrace which can be used for entertaining.
Vale Paint Colour - Alabaster
Size- 8.1M X 5.7M
Idées déco de vérandas beiges
14

