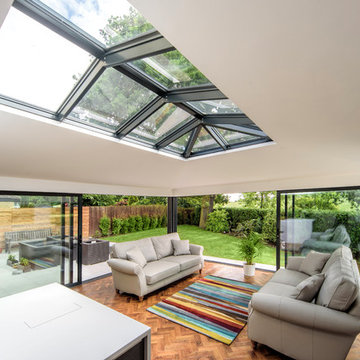Idées déco de vérandas beiges
Trier par :
Budget
Trier par:Populaires du jour
61 - 80 sur 290 photos
1 sur 3
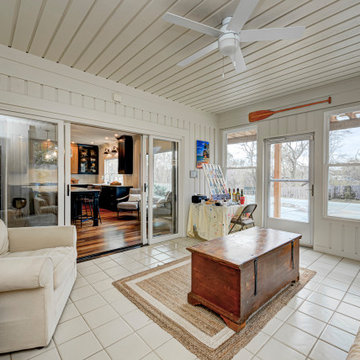
The centerpiece of this exquisite kitchen is the deep navy island adorned with a stunning quartzite slab. Its rich hue adds a touch of sophistication and serves as a captivating focal point. Complementing this bold choice, the two-tone color-blocked cabinet design elevates the overall aesthetic, showcasing a perfect blend of style and functionality. Light counters and a thoughtfully selected backsplash ensure a bright and inviting atmosphere.
The intelligent layout separates the work zones, allowing for seamless workflow, while the strategic placement of the island seating around three sides ensures ample space and prevents any crowding. A larger window positioned above the sink not only floods the kitchen with natural light but also provides a picturesque view of the surrounding environment. And to create a cozy corner for relaxation, a delightful coffee nook is nestled in front of the lower windows, allowing for moments of tranquility and appreciation of the beautiful surroundings.
---
Project completed by Wendy Langston's Everything Home interior design firm, which serves Carmel, Zionsville, Fishers, Westfield, Noblesville, and Indianapolis.
For more about Everything Home, see here: https://everythinghomedesigns.com/
To learn more about this project, see here:
https://everythinghomedesigns.com/portfolio/carmel-indiana-elegant-functional-kitchen-design
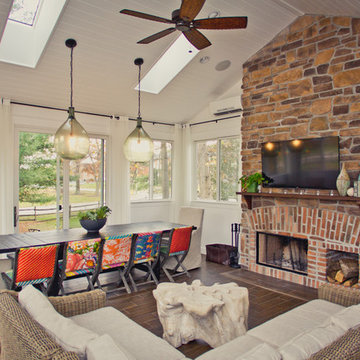
Kyle Cannon
Exemple d'une grande véranda chic avec parquet foncé, une cheminée standard, un manteau de cheminée en brique et un puits de lumière.
Exemple d'une grande véranda chic avec parquet foncé, une cheminée standard, un manteau de cheminée en brique et un puits de lumière.
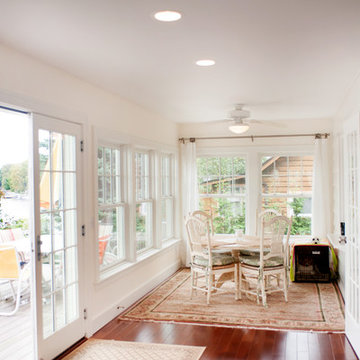
Réalisation d'une véranda marine de taille moyenne avec un sol en bois brun, aucune cheminée et un plafond standard.
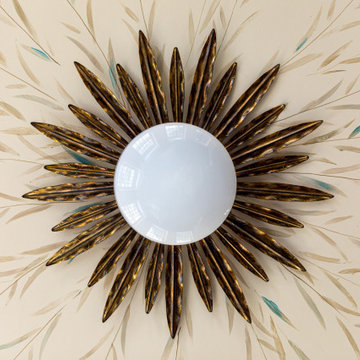
Dane Austin’s Boston interior design studio gave this 1889 Arts and Crafts home a lively, exciting look with bright colors, metal accents, and disparate prints and patterns that create stunning contrast. The enhancements complement the home’s charming, well-preserved original features including lead glass windows and Victorian-era millwork.
---
Project designed by Boston interior design studio Dane Austin Design. They serve Boston, Cambridge, Hingham, Cohasset, Newton, Weston, Lexington, Concord, Dover, Andover, Gloucester, as well as surrounding areas.
For more about Dane Austin Design, click here: https://daneaustindesign.com/
To learn more about this project, click here:
https://daneaustindesign.com/arts-and-crafts-home
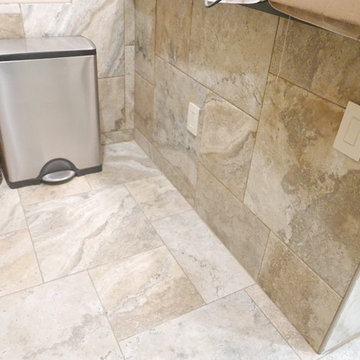
Installed new Marazzi Archeology Collection floor & wall tile using 20" x 20" & 13" x 13" tile in a versaille pattern.
Cette photo montre une grande véranda tendance avec un sol en carrelage de porcelaine, un plafond standard et un sol multicolore.
Cette photo montre une grande véranda tendance avec un sol en carrelage de porcelaine, un plafond standard et un sol multicolore.
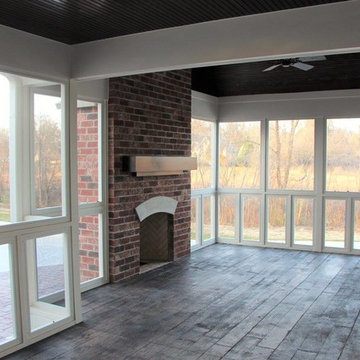
Cypress Hill Development
Richlind Architects LLC
Exemple d'une grande véranda chic avec une cheminée standard, un manteau de cheminée en brique, un plafond standard, sol en béton ciré et un sol marron.
Exemple d'une grande véranda chic avec une cheminée standard, un manteau de cheminée en brique, un plafond standard, sol en béton ciré et un sol marron.

Outdoor living area with a conversation seating area perfect for entertaining and enjoying a warm, fire in cooler months.
Réalisation d'une véranda design de taille moyenne avec un sol en ardoise, une cheminée standard, un manteau de cheminée en béton, un plafond standard et un sol gris.
Réalisation d'une véranda design de taille moyenne avec un sol en ardoise, une cheminée standard, un manteau de cheminée en béton, un plafond standard et un sol gris.
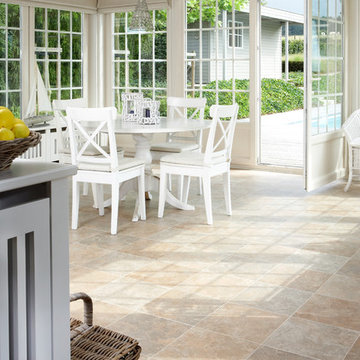
Inspiration pour une véranda traditionnelle de taille moyenne avec un sol en travertin, aucune cheminée, un plafond standard et un sol beige.
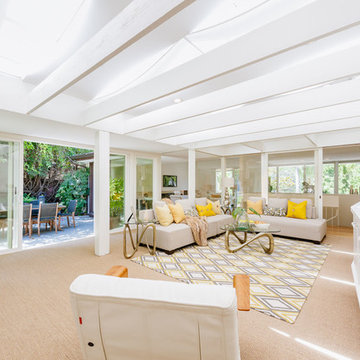
Aménagement d'une grande véranda rétro avec moquette, un puits de lumière et un sol beige.

Aménagement d'une véranda éclectique de taille moyenne avec un sol en carrelage de céramique, une cheminée standard, un manteau de cheminée en carrelage, un plafond standard et un sol vert.
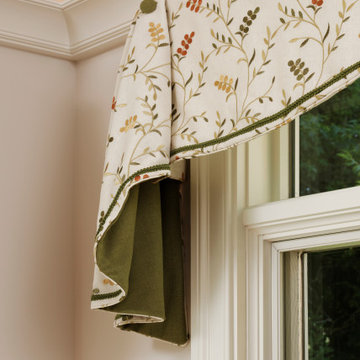
A closeup of the valance, showing the embroidered vines and multicolored suggestion of berries. The small trim above the hem is called a French gimp, while a self micro-cord finishes off the hem. A green lining in the same color as the gimp trim, is applied to the tails.
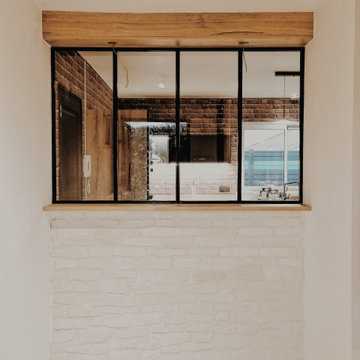
Projet de conception, réalisation et pose d'une verrière en acier type "atelier", accompagné de son coffre en bois avec intégration de luminaires LED, ainsi qu'un plan de travail.
De l'ouverture du mur en passant par la pose des agencements bois, de la verrière fabriquée sur-mesure jusqu'à la finition de la peinture, nous avons réalisé cet ouvrage en deux jours.
Délai respecté et client satisfait, ce chantier est encore une belle réussite !
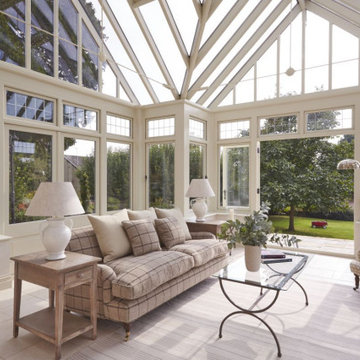
This beautiful family home in the Bedfordshire countryside was once a hunting lodge for King Henry VIII. A pre-Tudor building is often quite dark inside so the addition of a conservatory has created a special room to enjoy the sunshine and the landscaped gardens.
This fully glazed extension was designed to complement the orangery which we built on another face of the property. These twin extensions complement each other and transform the way the house is used. The angled corners and subtle Tudor style windows work well with the existing features.
The new addition is heavily used by the family as it provides a light-filled sitting area. It is a perfect room to watch over the children playing in the garden or to enjoy story time in the sunshine.
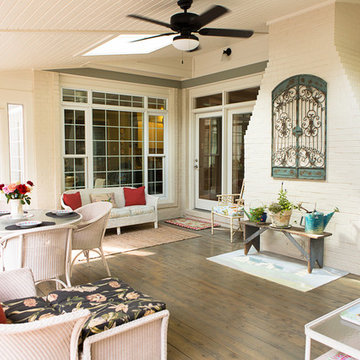
Sunroom home addition with white wood panel ceiling and dark hardwood floors.
Réalisation d'une véranda tradition de taille moyenne avec parquet foncé, un puits de lumière, aucune cheminée et un sol marron.
Réalisation d'une véranda tradition de taille moyenne avec parquet foncé, un puits de lumière, aucune cheminée et un sol marron.
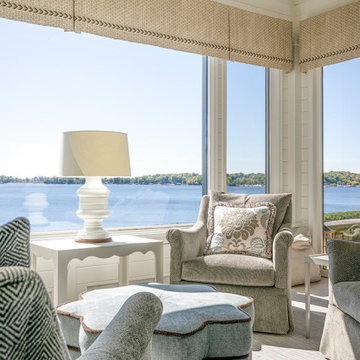
Our remodel of this family home took advantage of a breathtaking view of Lake Minnetonka. We installed a four-chair lounge on what was previously a formal porch, satisfying the couple’s desire for a warm, cozy ambience. An uncommon shade of pale, soothing blue as the base color creates a cohesive, intimate feeling throughout the house. Custom pieces, including a server and bridge, and mahjong tables, communicate to visitors the homeowners’ unique sensibilities cultivated over a lifetime. The dining room features a richly colored area rug featuring fruits and leaves – an old family treasure.
---
Project designed by Minneapolis interior design studio LiLu Interiors. They serve the Minneapolis-St. Paul area, including Wayzata, Edina, and Rochester, and they travel to the far-flung destinations where their upscale clientele owns second homes.
For more about LiLu Interiors, see here: https://www.liluinteriors.com/
To learn more about this project, see here:
https://www.liluinteriors.com/portfolio-items/lake-minnetonka-family-home-remodel
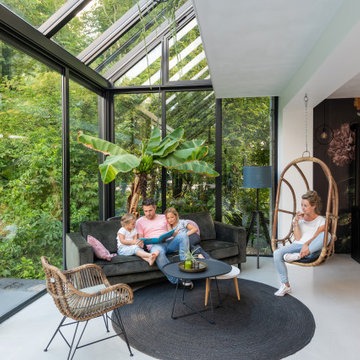
Die Sitzecke im neuen Wintergarten ist der erklärte Lieblingsplatz der vierköpfigen Familie.
Aménagement d'une grande véranda contemporaine.
Aménagement d'une grande véranda contemporaine.
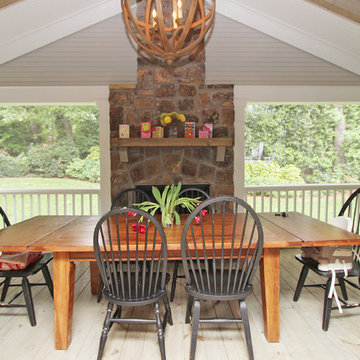
Cette image montre une grande véranda traditionnelle avec parquet clair, une cheminée standard, un manteau de cheminée en pierre, un plafond standard et un sol gris.
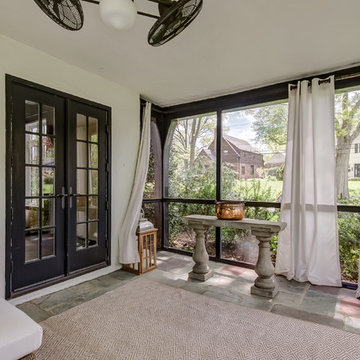
Relaxing Sun room in this French Normandy Tudor. Floor to ceiling windows allow light to enter the space.
Architect: T.J. Costello - Hierarchy Architecture + Design, PLLC
Photographer: Russell Pratt
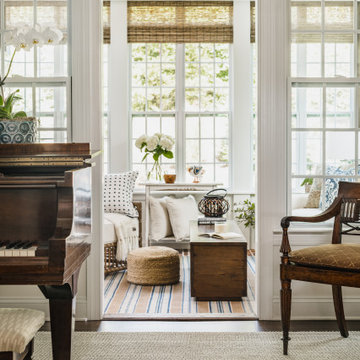
The piano room door was the original exterior door. We were able to remove it, opening up the flow and allowing the sunroom to become a full time extension of the house.
Idées déco de vérandas beiges
4
