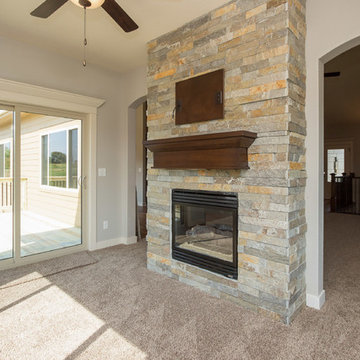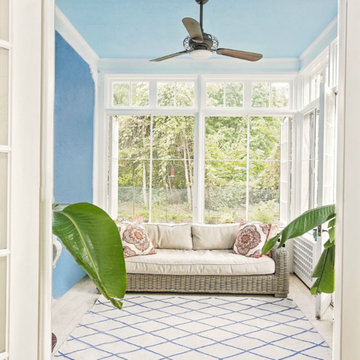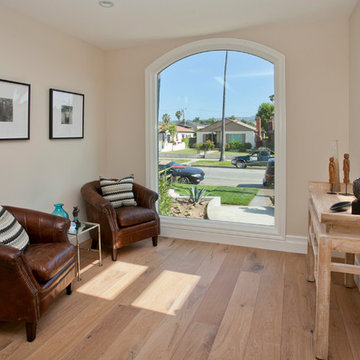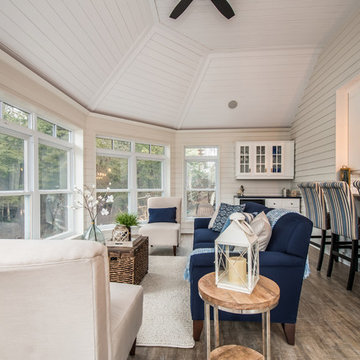Idées déco de vérandas beiges
Trier par :
Budget
Trier par:Populaires du jour
141 - 160 sur 288 photos
1 sur 3
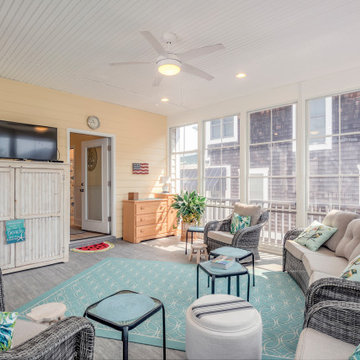
Sunroom Addition in Hollywood Street, Bethany Beach DE - Sunroom with Teal Carpet and Rattan Furniture
Idées déco pour une grande véranda bord de mer avec un plafond standard et un sol gris.
Idées déco pour une grande véranda bord de mer avec un plafond standard et un sol gris.
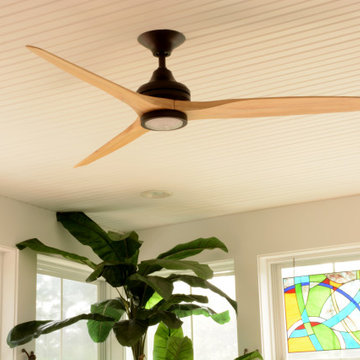
THE GATHERING - Sunroom | Canal Corkran, Rehoboth Beach, DE
Climate and lighting control, are keys to the function and comfort of any room.
Cette photo montre une véranda bord de mer de taille moyenne avec un sol en calcaire, aucune cheminée, un plafond standard et un sol beige.
Cette photo montre une véranda bord de mer de taille moyenne avec un sol en calcaire, aucune cheminée, un plafond standard et un sol beige.
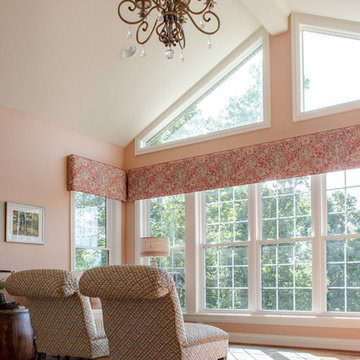
The vaulted ceiling is the perfect spot for a striking chandelier. We did not want to obstruct this incredible view so we topped the windows with a cornice board in a vintage fabric. Love the view of the rolled back on the accent chairs.
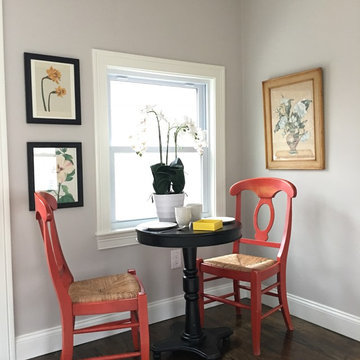
What was once a rear deck has become a heated 4 season room with room for dining, relaxing or playing.
Réalisation d'une véranda minimaliste de taille moyenne avec parquet foncé.
Réalisation d'une véranda minimaliste de taille moyenne avec parquet foncé.
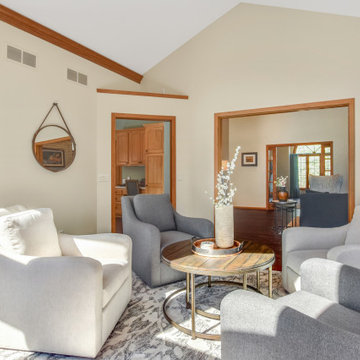
This sunroom used to have old carpet and outdated furniture that lined the room. To update the space we added new paint, hardwood flooring, a centralized furniture plan and a little bit of greenery to warm up the space. Our goal was to bring some of the outdoor beauty into the home, so we created an accent wall with an evergreen paint color and balanced it out with sheer, off white custom drapery.
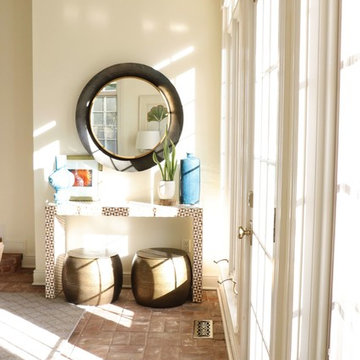
Location: Frontenac, Mo
Services: Interior Design, Interior Decorating
Photo Credit: Cure Design Group
One of our most favorite projects...and clients to date. Modern and chic, sophisticated and polished. From the foyer, to the dining room, living room and sun room..each space unique but with a common thread between them. Neutral buttery leathers layered on luxurious area rugs with patterned pillows to make it fun is just the foreground to their art collection.
Cure Design Group (636) 294-2343 https://curedesigngroup.com/
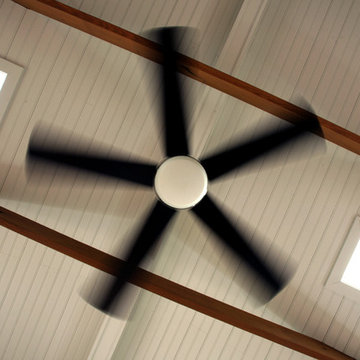
Sharp screen porch in the Palisades, Washington DC
Idées déco pour une grande véranda classique avec un sol en bois brun, aucune cheminée et un puits de lumière.
Idées déco pour une grande véranda classique avec un sol en bois brun, aucune cheminée et un puits de lumière.
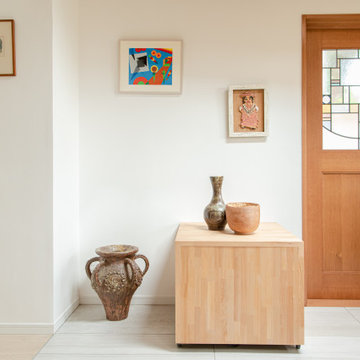
庭に増築したテラスのような空間。床はフローリングの部分と陶芸を楽しめるタイルの床に張り分けてあります。陶芸の機械は隠し台ワゴンで覆い、普段は多目的に使う。4mの無垢のカウンターは仕事をしたり、本を読んだり、おしゃべりをしたりと心地よい空間を作っている。
Aménagement d'une petite véranda craftsman avec un sol en contreplaqué, aucune cheminée, un puits de lumière et un sol beige.
Aménagement d'une petite véranda craftsman avec un sol en contreplaqué, aucune cheminée, un puits de lumière et un sol beige.
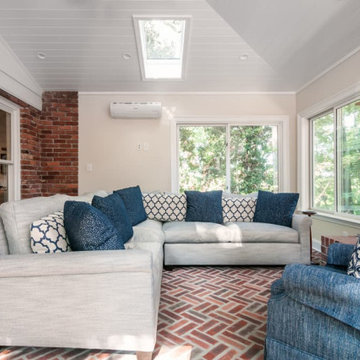
Our clients dreamed of a sunroom that had a lot of natural light and that was open into the main house. A red brick floor and fireplace make this room an extension of the main living area and keeps everything flowing together, like it's always been there.
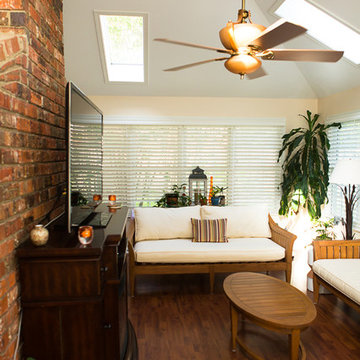
Robyn Smith
Idée de décoration pour une véranda tradition de taille moyenne avec un sol en bois brun, aucune cheminée, un puits de lumière et un sol marron.
Idée de décoration pour une véranda tradition de taille moyenne avec un sol en bois brun, aucune cheminée, un puits de lumière et un sol marron.
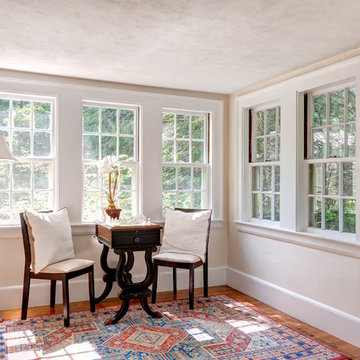
http://315concordroad.com
Charm and character prevail in this fabulous Colonial. Hardwood floors and an abundance of windows provide natural light in the open design. The adjoining dining room and family room is ideal for entertaining. The kitchen has a separate dining area and is updated with granite counter tops and stainless steel appliances. A front to back living room with a wood burning fireplace leads to a sunroom that offers privacy and views of the beautiful yard. The master suite with a walk in closet completes the second floor. Perfect for summer night gatherings is a large deck, patio and beautiful pergola on the magnificent grounds. A two car garage includes a separate entrance with an additional room designed for an art studio or workshop. Conveniently located near major commuter routes to Boston and Cambridge.
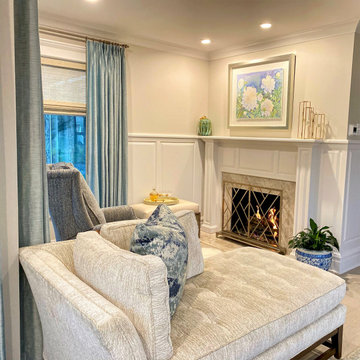
Fireside alcove gives enough space for one recliner and a blanket storage bench in this sunroom. By placing a chaise lounge, with multi directional seating, just outside the anti-room it expands the space for two to sit fireside.
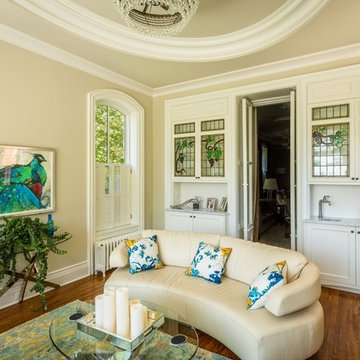
An elegant sunroom, capturing both the beauty of the architecture and the riverside setting, was renovated to create a space to escape to either for some alone time or with friends. Integrating a custom built wet bar which showcases antique stained-glass panels brings the usefulness of the room up a notch. A true retreat to refresh the mind and the palette!
RDZ Photography
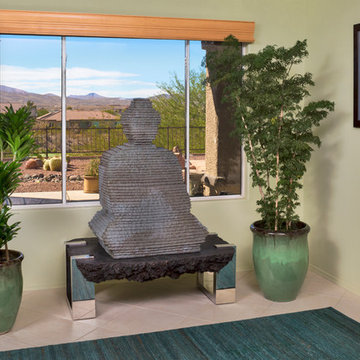
The slated, 4 foot, resin composite, Buddha Statue, by Phillips Collection, sits prominently on a lava rock table; welcoming all guests as they enter the meditation area, opening to the desert landscape oasis outside. This “Modern Zen” space was a true hit!
Photography by Grey Crawford
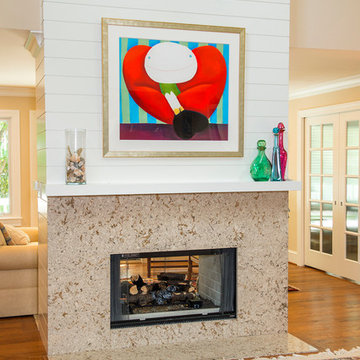
Photography: Jason Stemple
Cette image montre une petite véranda marine avec un sol en bois brun, une cheminée double-face, un manteau de cheminée en pierre et un plafond standard.
Cette image montre une petite véranda marine avec un sol en bois brun, une cheminée double-face, un manteau de cheminée en pierre et un plafond standard.
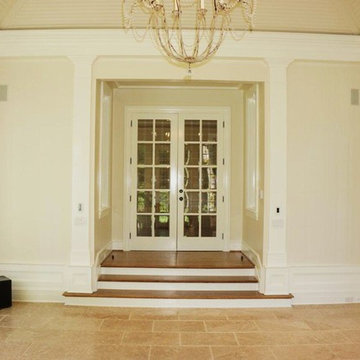
Aménagement d'une véranda classique de taille moyenne avec un sol en travertin, aucune cheminée et un plafond standard.
Idées déco de vérandas beiges
8
