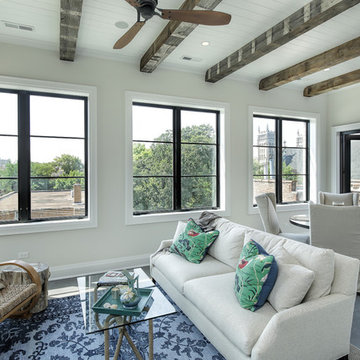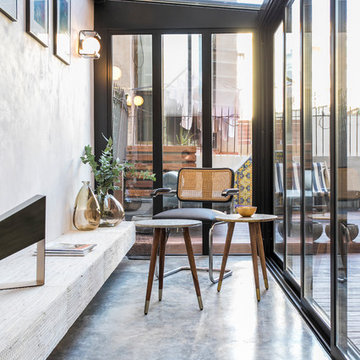Idées déco de vérandas blanches avec un sol gris
Trier par :
Budget
Trier par:Populaires du jour
81 - 100 sur 415 photos
1 sur 3
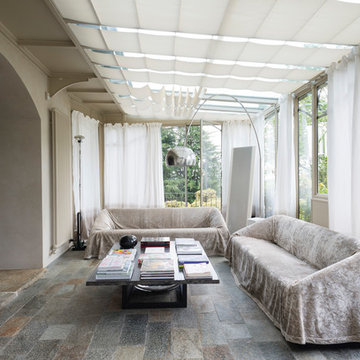
Orangerie: L'Officina dei Giardini - Photo: Maria Bruni
Cette image montre une grande véranda design avec un sol en calcaire, un plafond en verre et un sol gris.
Cette image montre une grande véranda design avec un sol en calcaire, un plafond en verre et un sol gris.
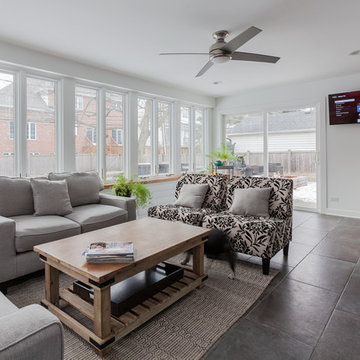
Idées déco pour une véranda éclectique de taille moyenne avec un sol en carrelage de céramique, aucune cheminée, un plafond standard et un sol gris.
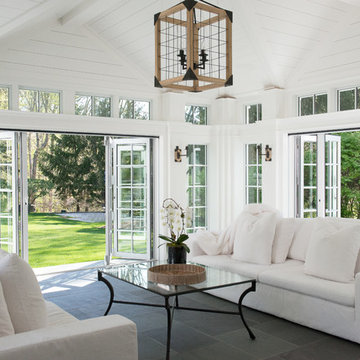
Jane Beiles Photography, Solar Innovations
Réalisation d'une grande véranda marine avec un plafond standard et un sol gris.
Réalisation d'une grande véranda marine avec un plafond standard et un sol gris.
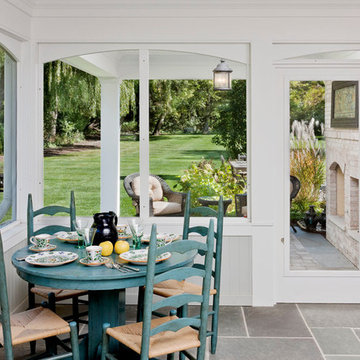
William Kildow
Cette image montre une véranda traditionnelle avec un plafond standard et un sol gris.
Cette image montre une véranda traditionnelle avec un plafond standard et un sol gris.
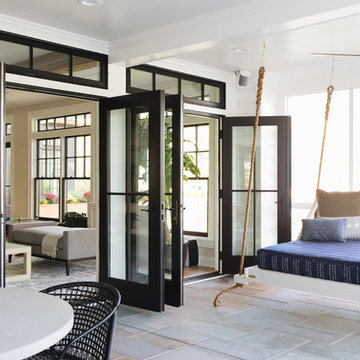
Stoffer Photography
Réalisation d'une véranda tradition de taille moyenne avec un plafond standard et un sol gris.
Réalisation d'une véranda tradition de taille moyenne avec un plafond standard et un sol gris.
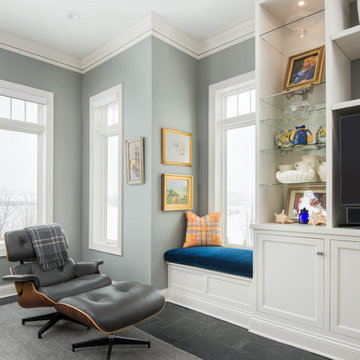
Aménagement d'une véranda classique de taille moyenne avec un sol en ardoise, aucune cheminée, un plafond standard et un sol gris.
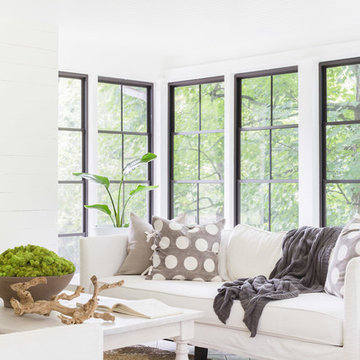
Photo Credit: ©Alyssa Rosenheck
Inspiration pour une véranda traditionnelle de taille moyenne avec un sol en carrelage de porcelaine, un plafond standard, un sol gris, une cheminée standard et un manteau de cheminée en métal.
Inspiration pour une véranda traditionnelle de taille moyenne avec un sol en carrelage de porcelaine, un plafond standard, un sol gris, une cheminée standard et un manteau de cheminée en métal.
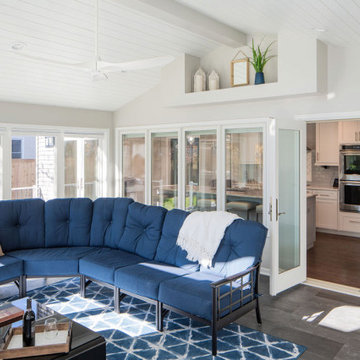
Aménagement d'une grande véranda classique avec un sol en vinyl, une cheminée standard, un manteau de cheminée en pierre et un sol gris.

Idées déco pour une petite véranda contemporaine avec sol en stratifié, une cheminée ribbon, un manteau de cheminée en carrelage, un plafond standard et un sol gris.
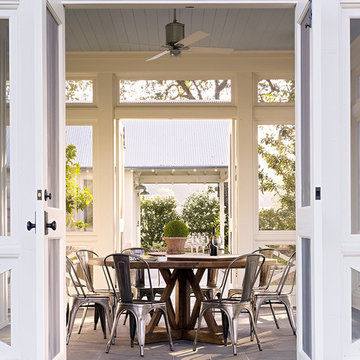
Idées déco pour une véranda campagne avec un plafond standard et un sol gris.
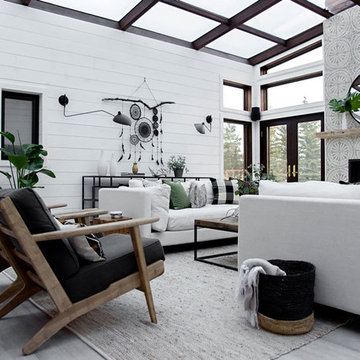
Inspiration pour une véranda rustique avec un sol en carrelage de céramique, un manteau de cheminée en carrelage, un plafond en verre et un sol gris.
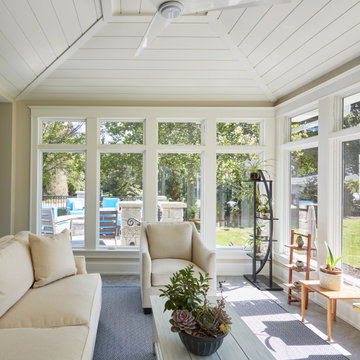
Cette photo montre une véranda de taille moyenne avec un sol en carrelage de porcelaine et un sol gris.
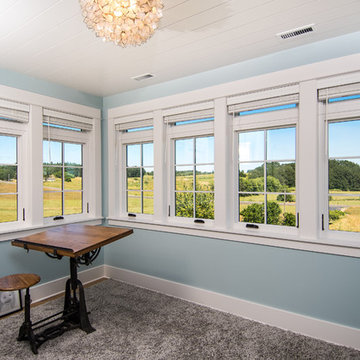
This 1914 family farmhouse was passed down from the original owners to their grandson and his young family. The original goal was to restore the old home to its former glory. However, when we started planning the remodel, we discovered the foundation needed to be replaced, the roof framing didn’t meet code, all the electrical, plumbing and mechanical would have to be removed, siding replaced, and much more. We quickly realized that instead of restoring the home, it would be more cost effective to deconstruct the home, recycle the materials, and build a replica of the old house using as much of the salvaged materials as we could.
The design of the new construction is greatly influenced by the old home with traditional craftsman design interiors. We worked with a deconstruction specialist to salvage the old-growth timber and reused or re-purposed many of the original materials. We moved the house back on the property, connecting it to the existing garage, and lowered the elevation of the home which made it more accessible to the existing grades. The new home includes 5-panel doors, columned archways, tall baseboards, reused wood for architectural highlights in the kitchen, a food-preservation room, exercise room, playful wallpaper in the guest bath and fun era-specific fixtures throughout.
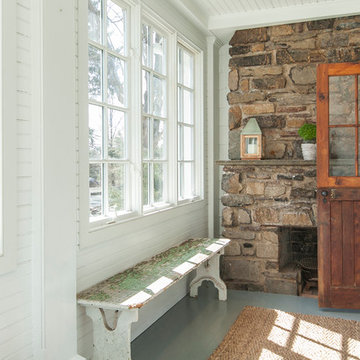
Robert Manella of CHSIR
Cette photo montre une véranda nature de taille moyenne avec un manteau de cheminée en pierre, un plafond standard, parquet peint, une cheminée standard et un sol gris.
Cette photo montre une véranda nature de taille moyenne avec un manteau de cheminée en pierre, un plafond standard, parquet peint, une cheminée standard et un sol gris.
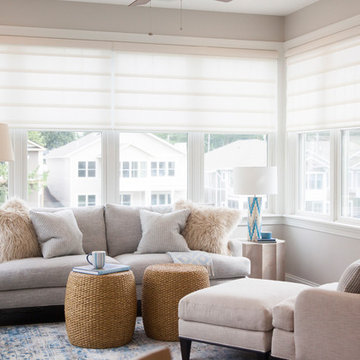
Interior designer Emily Hughes, IIDA, helped her clients from Florida create a light and airy feel for their Iowa City town house. The couple requested a casual, elegant style incorporating durable, cleanable finishes, fabrics and furnishings. Artwork, rugs, furnishings, window treatments and interior design by Emily Hughes at The Mansion. The floors are a maple stained in a warm gray-brown, provided by Grays Hardwood. Tile/Stone and carpets: Randy's Carpets. Kitchen, bath and bar cabinets/counter tops: Kitchens by Design. Builder/Developer: Jeff Hendrickson. Lighting/Fans: Light Expressions by Shaw. Paint: Sherwin Williams Agreeable Gray. Photography: Jaimy Ellis.
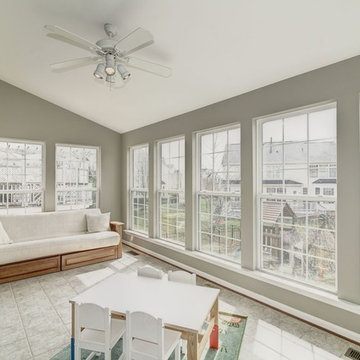
This sun room is used for the children play table, on a colorful area rug. The convenient futon is perfect to watch the kids at play, enjoy the view, or take an afternoon nap.
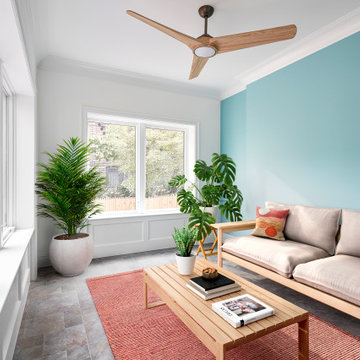
Solarium renovation of an NYC townhouse in Brooklyn's Park Slope neighborhood.
Inspiration pour une véranda traditionnelle de taille moyenne avec un sol en carrelage de céramique et un sol gris.
Inspiration pour une véranda traditionnelle de taille moyenne avec un sol en carrelage de céramique et un sol gris.
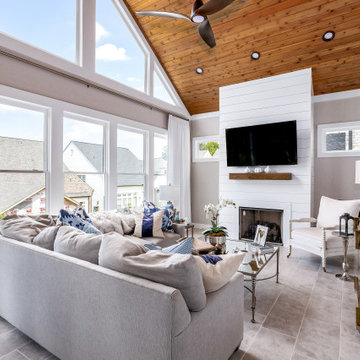
Our clients came to us looking to transform their existing deck into a gorgeous, light-filled, sun room that could be enjoyed all year long in their Sandy Springs home. The full height, white, shiplap fireplace and dark brown floating mantle compliment the vaulted, tongue & groove ceiling and light porcelain floor tile. The large windows provide an abundance of natural light and creates a relaxing and inviting space in this transitional four-season room.
Idées déco de vérandas blanches avec un sol gris
5
