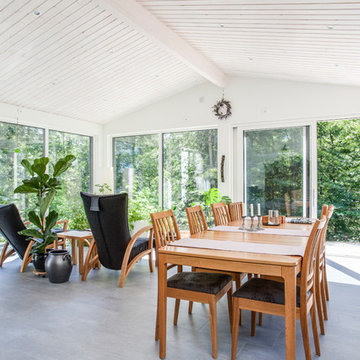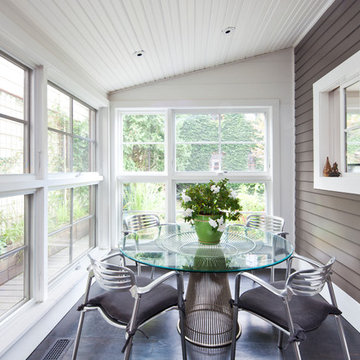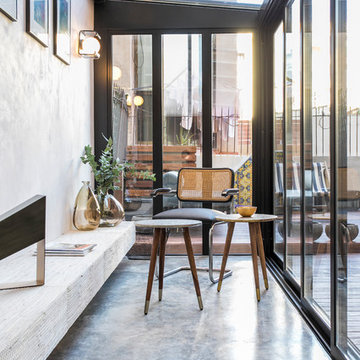Idées déco de vérandas blanches avec un sol gris
Trier par :
Budget
Trier par:Populaires du jour
121 - 140 sur 415 photos
1 sur 3
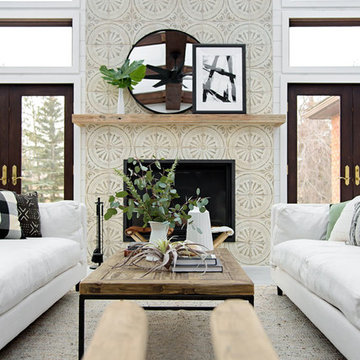
Idée de décoration pour une véranda champêtre avec un sol en carrelage de céramique, un manteau de cheminée en carrelage, un plafond en verre et un sol gris.
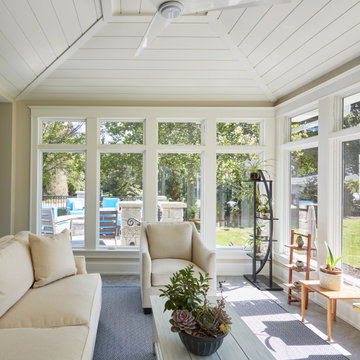
Cette photo montre une véranda de taille moyenne avec un sol en carrelage de porcelaine et un sol gris.
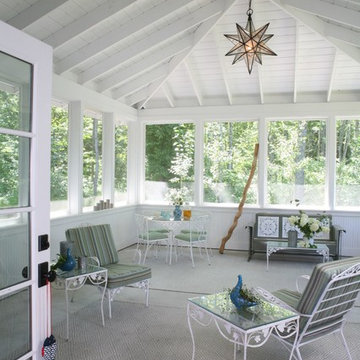
Barry Rustin Photography
Aménagement d'une véranda craftsman de taille moyenne avec moquette, aucune cheminée, un plafond standard et un sol gris.
Aménagement d'une véranda craftsman de taille moyenne avec moquette, aucune cheminée, un plafond standard et un sol gris.
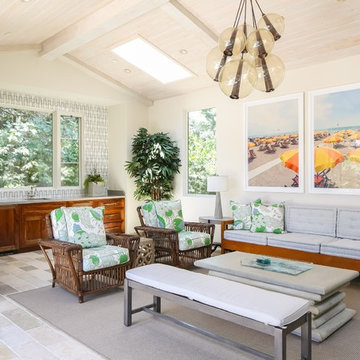
Réalisation d'une grande véranda méditerranéenne avec un sol en ardoise, aucune cheminée, un puits de lumière et un sol gris.
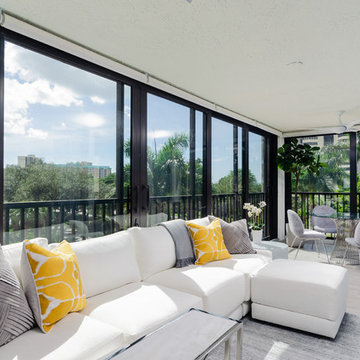
Rob from O'Neil Industries killed it! Thanks for letting us be apart of your remarkable remodel. Always great working together! #tagteam Contractor - O'Neil Industries inc. Cabinetry - W. W. Wood Products, Inc - Acrylic - Bianco Appliances - Monark Premium Appliance Co - Fisher & Paykel, U-Line Corporation Lighting - Task Lighting Corporation
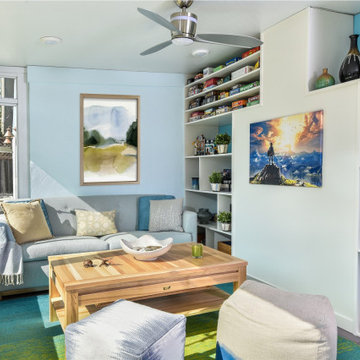
The mission: turn an unused back patio into a space where mom and dad and kids can all play and enjoy being together. Dad is an avid video gamer, mom and dad love to play board games with friends and family, and the kids love to draw and play.
After the patio received a new enclosure and ceiling with recessed LED lights, my solution was to divide this long space into two zones, one for adults and one for kids, but unified with a sky blue and soothing green color palette and coordinating rugs.
To the right we have a comfortable sofa with poufs gathered around a specialty cocktail table that turns into a gaming table featuring a recessed well which corrals boards, game pieces, and dice (and a handy grooved lip for propping up game cards), and also has a hidden pop-up monitor that connects to game consoles or streams films/television.
I designed a shelving system to wrap around the back of a brick fireplace that includes narrow upper shelving to store board games, and plenty of other spots for fun things like working robotic models of R2D2 and BB8!
Over in the kids’ zone, a handy storage system with blue doors, a modular play table in a dark blue grey, and a sweet little tee pee lined with fur throws for playing, hiding, or napping gives this half of the room an organized way for kids to express themselves. Magnetic art holders on the wall display an ever-changing gallery of finger paintings and school crafts.
This back patio is now a fun room sunroom where the whole family can play!
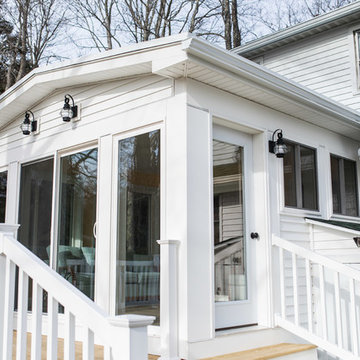
Exemple d'une petite véranda chic avec sol en stratifié, aucune cheminée, un plafond standard et un sol gris.
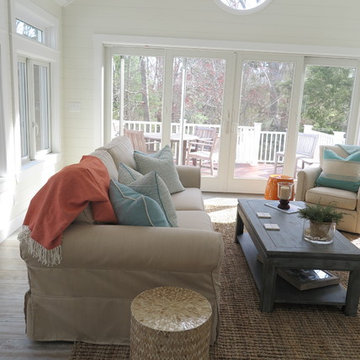
R Moyer Interiors, LLC
Inspiration pour une véranda marine de taille moyenne avec un sol en carrelage de céramique et un sol gris.
Inspiration pour une véranda marine de taille moyenne avec un sol en carrelage de céramique et un sol gris.
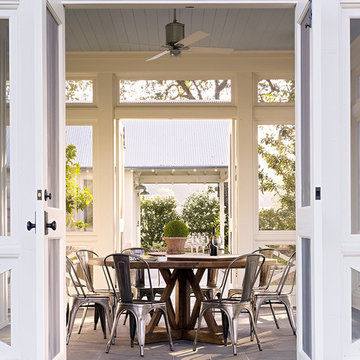
Idées déco pour une véranda campagne avec un plafond standard et un sol gris.
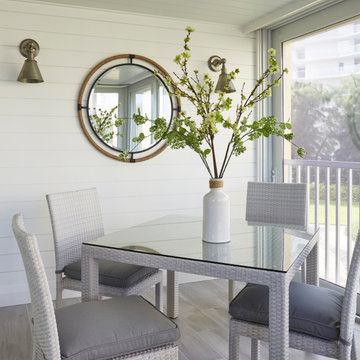
This Condo was in sad shape. The clients bought and knew it was going to need a over hall. We opened the kitchen to the living, dining, and lanai. Removed doors that were not needed in the hall to give the space a more open feeling as you move though the condo. The bathroom were gutted and re - invented to storage galore. All the while keeping in the coastal style the clients desired. Navy was the accent color we used throughout the condo. This new look is the clients to a tee.
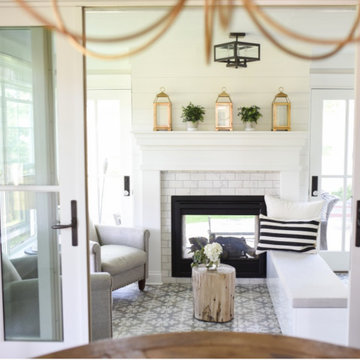
Inspiration pour une véranda traditionnelle avec un sol en carrelage de porcelaine, une cheminée double-face, un manteau de cheminée en carrelage et un sol gris.
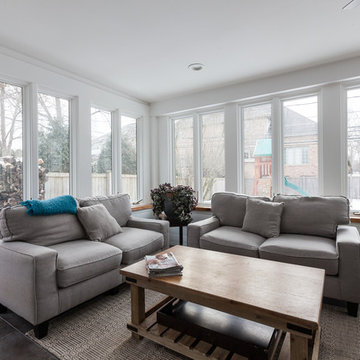
Exemple d'une véranda éclectique de taille moyenne avec un sol en carrelage de céramique, aucune cheminée, un plafond standard et un sol gris.
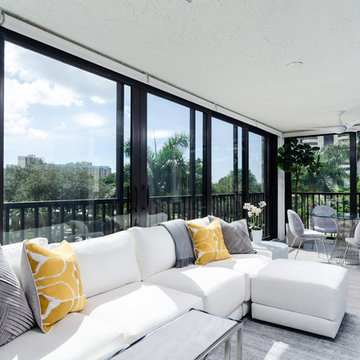
Idées déco pour une véranda contemporaine de taille moyenne avec un sol en carrelage de porcelaine, aucune cheminée, un plafond standard et un sol gris.
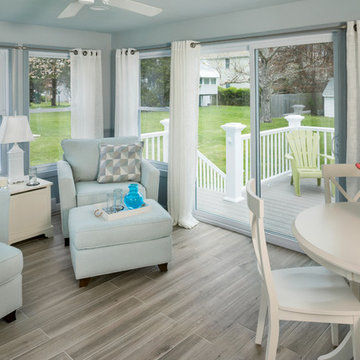
Aaron Usher
Idée de décoration pour une petite véranda marine avec un sol en carrelage de porcelaine, un plafond standard et un sol gris.
Idée de décoration pour une petite véranda marine avec un sol en carrelage de porcelaine, un plafond standard et un sol gris.
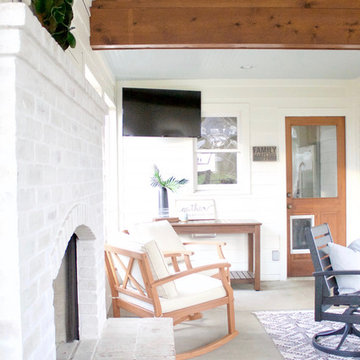
A transitional, bungalow Sylvan Park home design featuring cedar wood ceiling beams against a light blue ceiling in the sunroom. Interior Design & Photography: design by Christina Perry
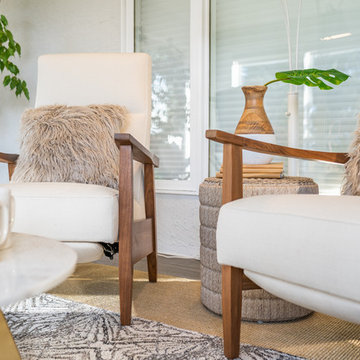
Cozy textures from faux fur to rattan creates a relaxing mood in this sun-filled space ...
Photo: Caydence Photography
Réalisation d'une petite véranda bohème avec un sol en carrelage de porcelaine, un plafond standard et un sol gris.
Réalisation d'une petite véranda bohème avec un sol en carrelage de porcelaine, un plafond standard et un sol gris.
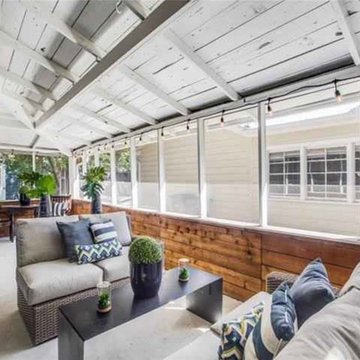
Cette photo montre une véranda montagne de taille moyenne avec sol en béton ciré, aucune cheminée, un plafond standard et un sol gris.
Idées déco de vérandas blanches avec un sol gris
7
