Idées déco de vérandas blanches avec un sol gris
Trier par :
Budget
Trier par:Populaires du jour
141 - 160 sur 415 photos
1 sur 3
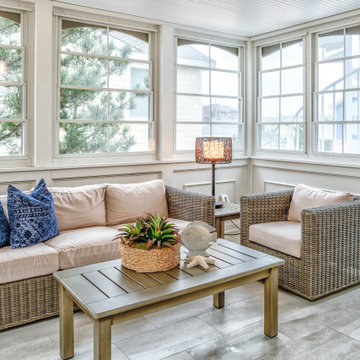
Indian Street Sunroom in Bethany Beach DE with Rattan Sofa and Armchair
Cette image montre une véranda marine de taille moyenne avec un sol en carrelage de céramique et un sol gris.
Cette image montre une véranda marine de taille moyenne avec un sol en carrelage de céramique et un sol gris.
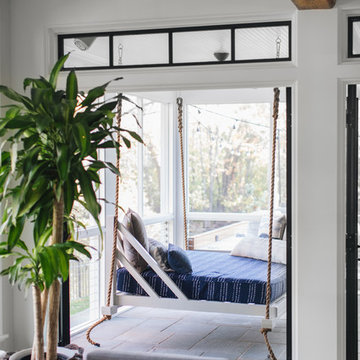
Stoffer Photography
Cette photo montre une véranda chic de taille moyenne avec un plafond standard et un sol gris.
Cette photo montre une véranda chic de taille moyenne avec un plafond standard et un sol gris.
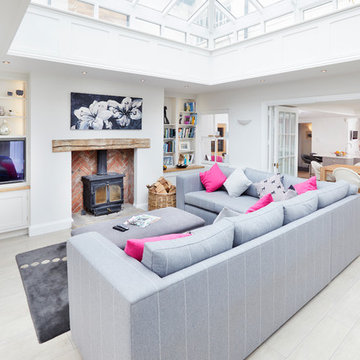
HARVEY BALL PHOTOGRAPHY
Cette photo montre une véranda chic avec un poêle à bois, un manteau de cheminée en brique, un plafond en verre et un sol gris.
Cette photo montre une véranda chic avec un poêle à bois, un manteau de cheminée en brique, un plafond en verre et un sol gris.
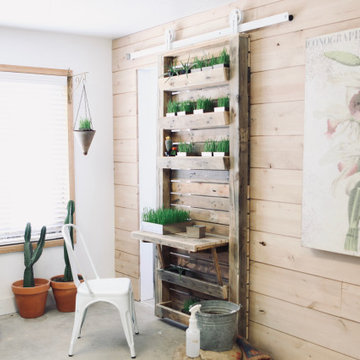
This is a beautiful door designed by one of our talented customers! How perfect is a door that can hold your plants and be used like a barn door! This is the perfect decor idea as well as space saver! We love how this project turned out!
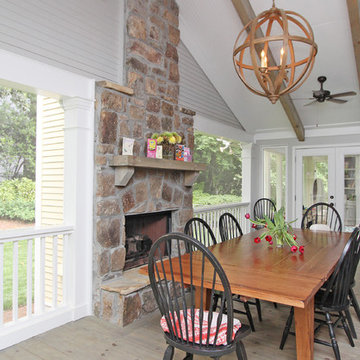
Exemple d'une grande véranda chic avec parquet clair, une cheminée standard, un manteau de cheminée en pierre, un plafond standard et un sol gris.
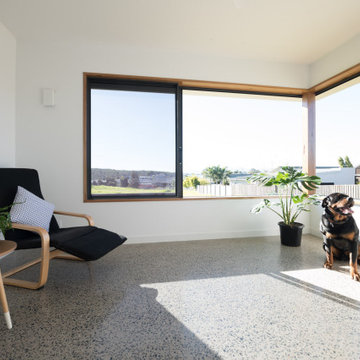
This cosy sunroom provides a serene spot to enjoy the breezes and light coming through the corner picture windows.
Cette photo montre une petite véranda moderne avec sol en béton ciré et un sol gris.
Cette photo montre une petite véranda moderne avec sol en béton ciré et un sol gris.
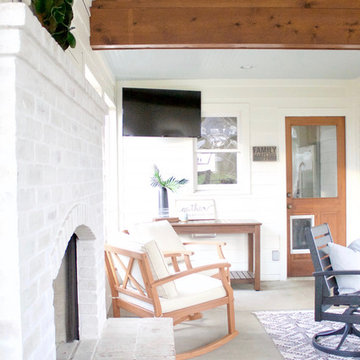
A transitional, bungalow Sylvan Park home design featuring cedar wood ceiling beams against a light blue ceiling in the sunroom. Interior Design & Photography: design by Christina Perry
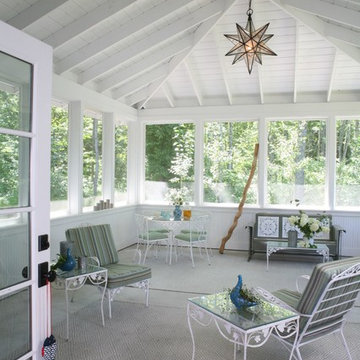
Barry Rustin Photography
Aménagement d'une véranda craftsman de taille moyenne avec moquette, aucune cheminée, un plafond standard et un sol gris.
Aménagement d'une véranda craftsman de taille moyenne avec moquette, aucune cheminée, un plafond standard et un sol gris.
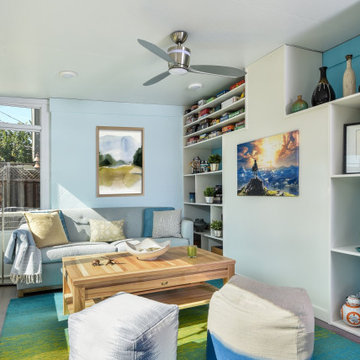
The mission: turn an unused back patio into a space where mom and dad and kids can all play and enjoy being together. Dad is an avid video gamer, mom and dad love to play board games with friends and family, and the kids love to draw and play.
After the patio received a new enclosure and ceiling with recessed LED lights, my solution was to divide this long space into two zones, one for adults and one for kids, but unified with a sky blue and soothing green color palette and coordinating rugs.
To the right we have a comfortable sofa with poufs gathered around a specialty cocktail table that turns into a gaming table featuring a recessed well which corrals boards, game pieces, and dice (and a handy grooved lip for propping up game cards), and also has a hidden pop-up monitor that connects to game consoles or streams films/television.
I designed a shelving system to wrap around the back of a brick fireplace that includes narrow upper shelving to store board games, and plenty of other spots for fun things like working robotic models of R2D2 and BB8!
Over in the kids’ zone, a handy storage system with blue doors, a modular play table in a dark blue grey, and a sweet little tee pee lined with fur throws for playing, hiding, or napping gives this half of the room an organized way for kids to express themselves. Magnetic art holders on the wall display an ever-changing gallery of finger paintings and school crafts.
This back patio is now a fun room sunroom where the whole family can play!
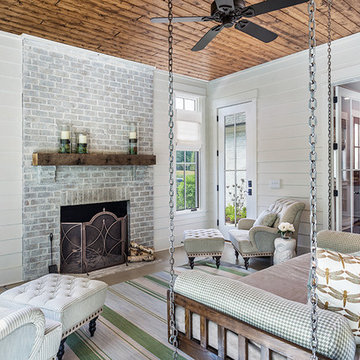
Inspiro 8 Studio
Cette photo montre une grande véranda nature avec un poêle à bois, un manteau de cheminée en brique, un plafond standard, sol en béton ciré et un sol gris.
Cette photo montre une grande véranda nature avec un poêle à bois, un manteau de cheminée en brique, un plafond standard, sol en béton ciré et un sol gris.
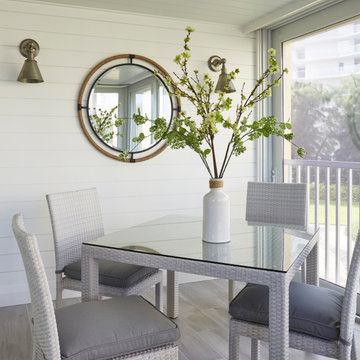
This Condo was in sad shape. The clients bought and knew it was going to need a over hall. We opened the kitchen to the living, dining, and lanai. Removed doors that were not needed in the hall to give the space a more open feeling as you move though the condo. The bathroom were gutted and re - invented to storage galore. All the while keeping in the coastal style the clients desired. Navy was the accent color we used throughout the condo. This new look is the clients to a tee.
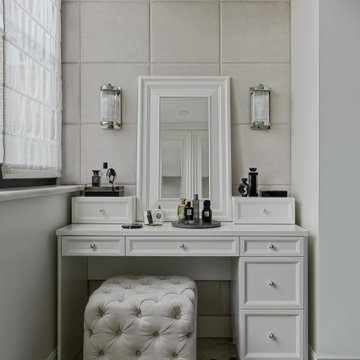
Дизайн-проект реализован Архитектором-Дизайнером Екатериной Ялалтыновой. Комплектация и декорирование - Бюро9. Строительная компания - ООО "Шафт"
Aménagement d'une petite véranda classique avec un sol en carrelage de porcelaine, un plafond standard et un sol gris.
Aménagement d'une petite véranda classique avec un sol en carrelage de porcelaine, un plafond standard et un sol gris.
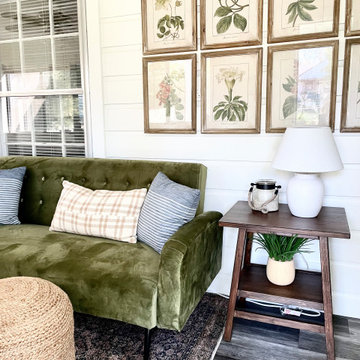
enclosed sun room
Cette photo montre une véranda de taille moyenne avec sol en stratifié, aucune cheminée, un plafond standard et un sol gris.
Cette photo montre une véranda de taille moyenne avec sol en stratifié, aucune cheminée, un plafond standard et un sol gris.
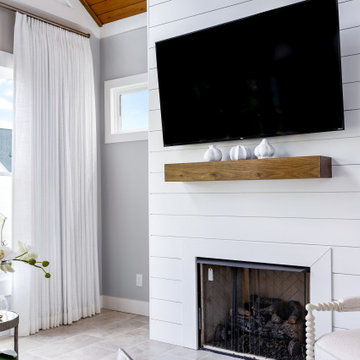
Our clients came to us looking to transform their existing deck into a gorgeous, light-filled, sun room that could be enjoyed all year long in their Sandy Springs home. The full height, white, shiplap fireplace and dark brown floating mantle compliment the vaulted, tongue & groove ceiling and light porcelain floor tile. The large windows provide an abundance of natural light and creates a relaxing and inviting space in this transitional four-season room.
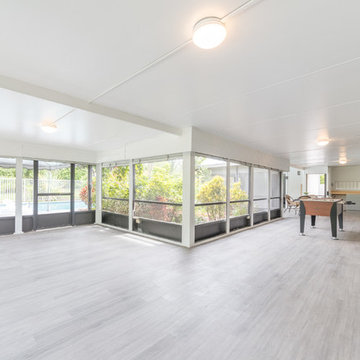
Cette photo montre une grande véranda chic avec un sol en carrelage de porcelaine, aucune cheminée, un plafond standard et un sol gris.
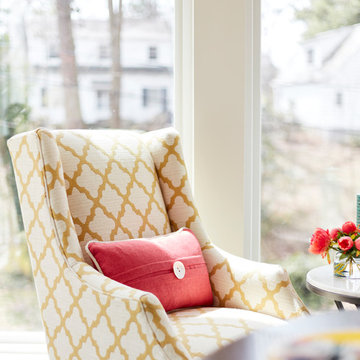
Kip Dawkins
Exemple d'une véranda chic de taille moyenne avec un sol en ardoise, aucune cheminée, un plafond standard et un sol gris.
Exemple d'une véranda chic de taille moyenne avec un sol en ardoise, aucune cheminée, un plafond standard et un sol gris.
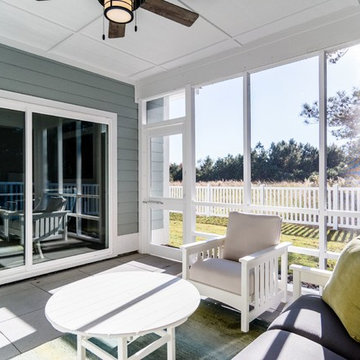
Cette photo montre une véranda chic de taille moyenne avec sol en béton ciré, aucune cheminée, un plafond standard et un sol gris.
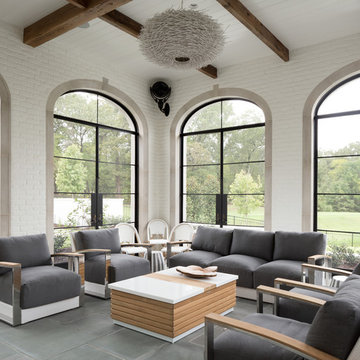
www.farmerpaynearchitects.com
Aménagement d'une véranda méditerranéenne avec aucune cheminée, un plafond standard et un sol gris.
Aménagement d'une véranda méditerranéenne avec aucune cheminée, un plafond standard et un sol gris.
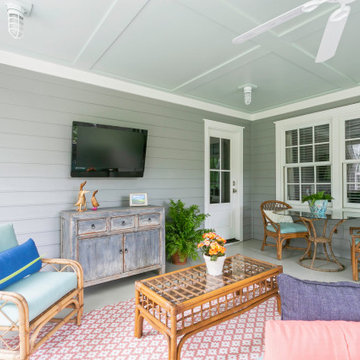
Cette photo montre une véranda rétro de taille moyenne avec parquet peint, un plafond standard et un sol gris.
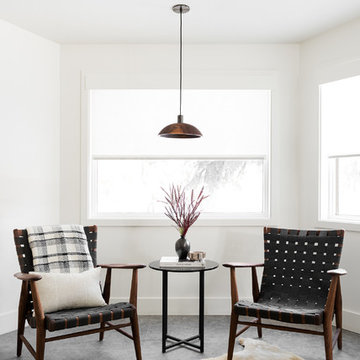
Lucy Call
Exemple d'une véranda moderne de taille moyenne avec un sol en carrelage de porcelaine, un plafond standard et un sol gris.
Exemple d'une véranda moderne de taille moyenne avec un sol en carrelage de porcelaine, un plafond standard et un sol gris.
Idées déco de vérandas blanches avec un sol gris
8