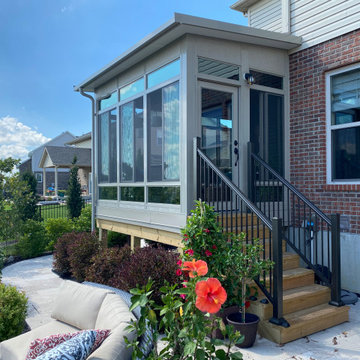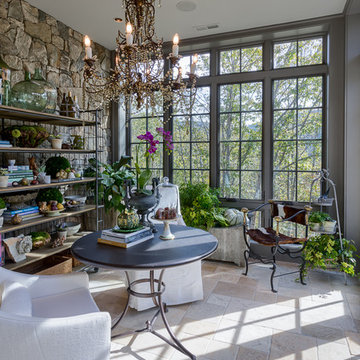Idées déco de vérandas bleues
Trier par :
Budget
Trier par:Populaires du jour
61 - 80 sur 2 783 photos
1 sur 2
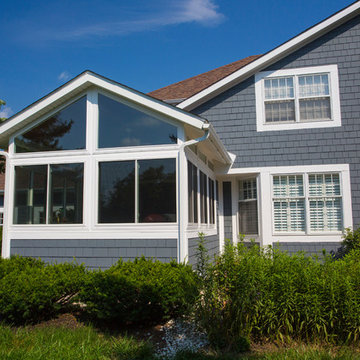
Ohio Exteriors installed a LivingSpace Transitions 4 season custom cathedral style sunroom that measured 12' x 16'. we installed the custom vinyl windows. We tied into the existing roof, and matched the existing shake siding. We extended the existing HVAC system. We also installed new French doors.
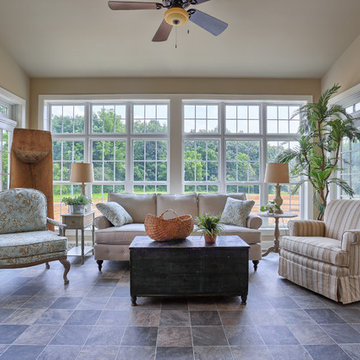
Sunroom in our custom Modern Farmhouse at 799 Whitman Road, Lebanon, PA.
Photo: Justin Tearney
Idées déco pour une grande véranda campagne.
Idées déco pour une grande véranda campagne.
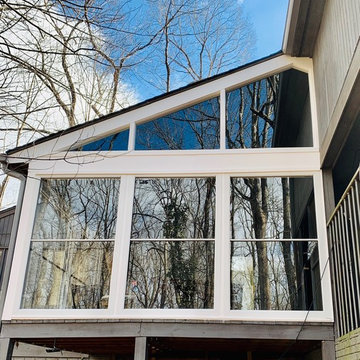
converted porch into 3 season room using scenix windows by larson
Exemple d'une véranda de taille moyenne.
Exemple d'une véranda de taille moyenne.
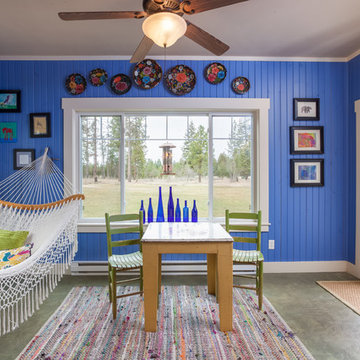
Cette photo montre une véranda éclectique de taille moyenne avec sol en béton ciré, un plafond standard et un sol gris.
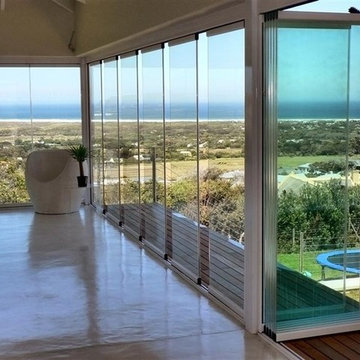
Why to spend thousands of dollars on bi-fold windows and doors?
Sivan Windows has the best price for you!
Call today and get free in home estimate with no obligation!
818-330-6664
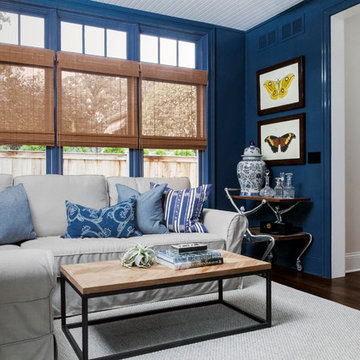
Photography: Amy Braswell
Idée de décoration pour une petite véranda tradition avec parquet foncé et un sol marron.
Idée de décoration pour une petite véranda tradition avec parquet foncé et un sol marron.
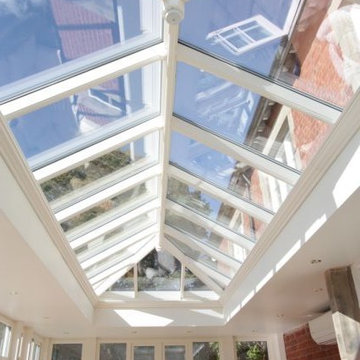
The Orangery is a cousin to the Conservatory with elements of traditional framed construction. This project also incorporates a folding wall system.
Réalisation d'une véranda tradition.
Réalisation d'une véranda tradition.
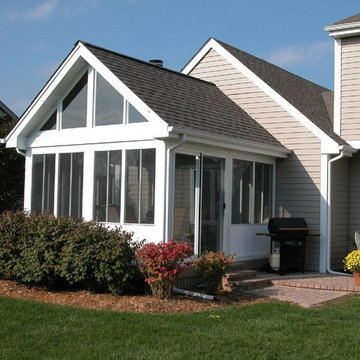
C-Thru Sunrooms of Northern California takes pride in providing the Bay Area with energy-efficient conservatories, solariums, sunrooms, awnings, and patio rooms that make for the perfect addition to any home. Located in Hayward CA, we combine the latest sunroom technology with both modern and classic architecture to design gorgeous and durable Bay Area sunrooms that our clients will be proud of for years to come.
Contact us today for an estimate!
P: 1-650-339-1477
E: marco.truvaluebuilders@gmail.com
Take a look at our video walk through at the link below!
https://www.youtube.com/watch?v=esXIo3IA1uQ&t=56s
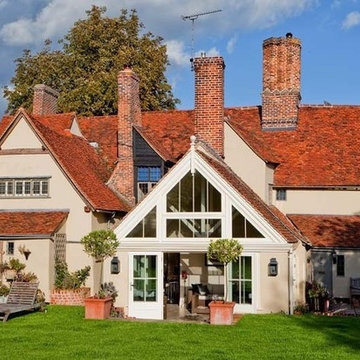
View of the overall house, showing hoe the design of the extension was sympathetic to the rest of the house
Inspiration pour une grande véranda design.
Inspiration pour une grande véranda design.
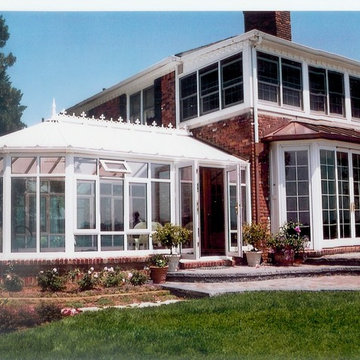
English Conservatory
Building Integrity
Idées déco pour une grande véranda victorienne.
Idées déco pour une grande véranda victorienne.
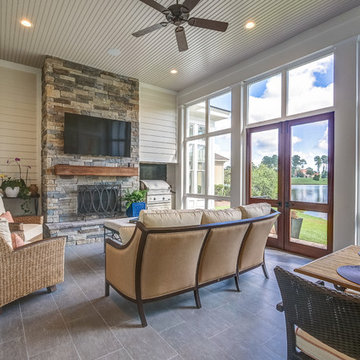
Idées déco pour une véranda classique avec une cheminée standard, un manteau de cheminée en pierre, un plafond standard et un sol gris.
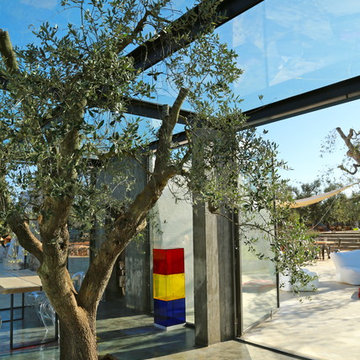
Tecnologia e Natura in armonia
Con Pavimento Nuvolato
Idées déco pour une véranda méditerranéenne avec sol en béton ciré.
Idées déco pour une véranda méditerranéenne avec sol en béton ciré.
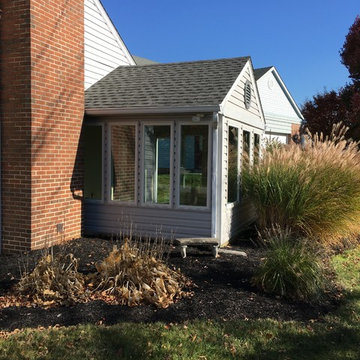
Cette photo montre une petite véranda chic avec aucune cheminée, un plafond standard, un sol en carrelage de céramique et un sol gris.
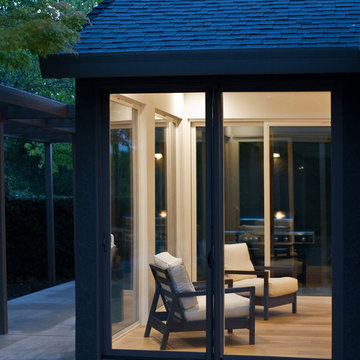
Trilogy Architecture & Urban Design
ramsay photography ©2016
Aménagement d'une véranda moderne.
Aménagement d'une véranda moderne.
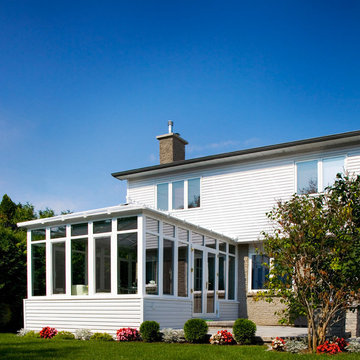
White, Edwardian style conservatory featuring an opal heatguard polycarbonate roof. The 18" tall knee wall and the upper transoms make the windows of this room the main focal point. The gold hardware provides a nice elegant touch as well. The style of this room blends perfectly with the rest of the home.
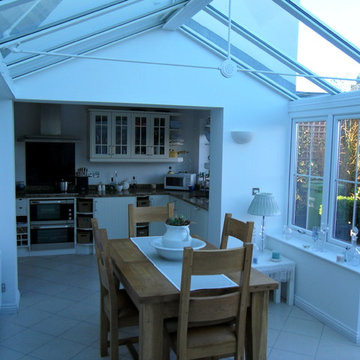
Stunning white conservatory that has been transformed into a cosy additional living space.
Aménagement d'une véranda.
Aménagement d'une véranda.
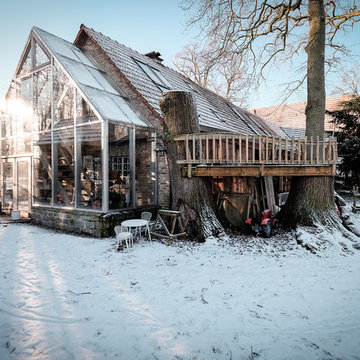
Erweiterung um einen Glasanbau mit Treppenhaus - Gröne Architektur
Inspiration pour une véranda rustique.
Inspiration pour une véranda rustique.
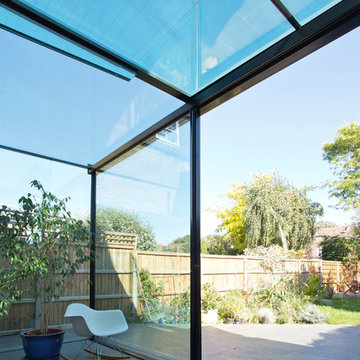
Waind Gohil Architects + Potter
Cette image montre une véranda design de taille moyenne avec un sol en ardoise, un plafond en verre et un sol gris.
Cette image montre une véranda design de taille moyenne avec un sol en ardoise, un plafond en verre et un sol gris.
Idées déco de vérandas bleues
4
