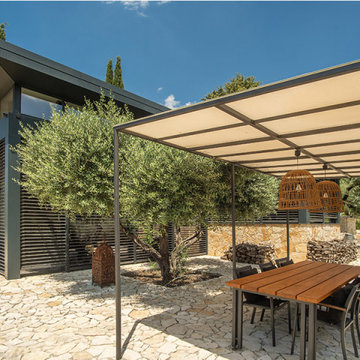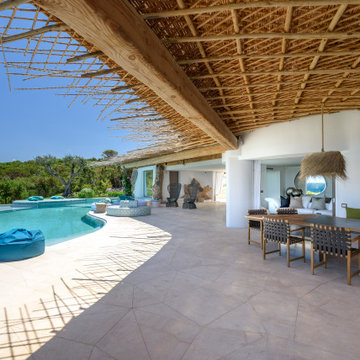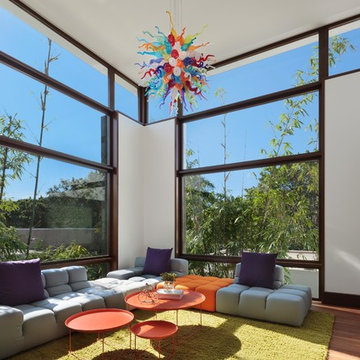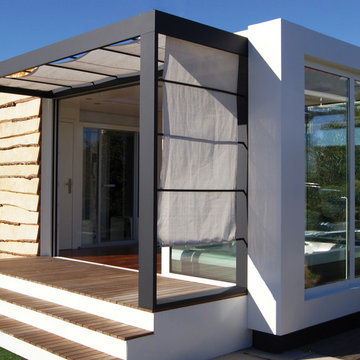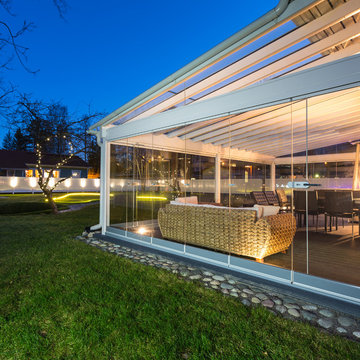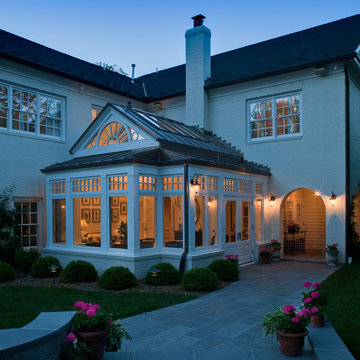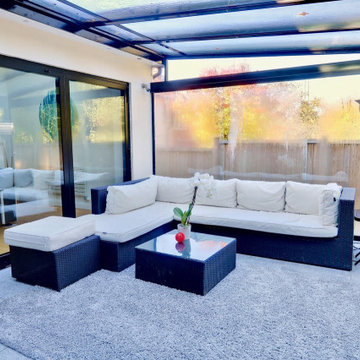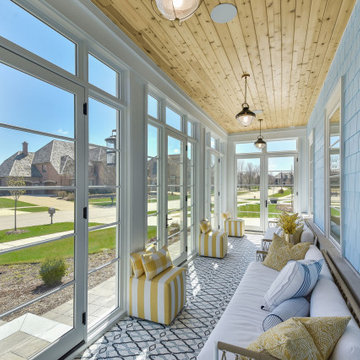Idées déco de vérandas bleues
Trier par :
Budget
Trier par:Populaires du jour
81 - 100 sur 2 783 photos
1 sur 2
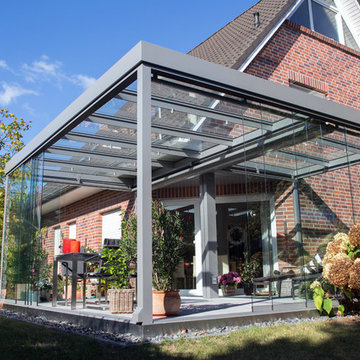
Entspannen Sie auf Ihrer Terrasse und genießen Sie bestens geschützt vor starker Sonneneinstrahlung und Regen Ihren individuellen „Freiluftsitz“ in vollen Zügen. REISMANN Metallbau in Lüdinghausen bietet Ihnen hochwertige Terrassenüberdachungen. Für private Terrassen sowie auch in der Gastronomie planen und montieren wir für Sie passgenaue Überdachungssysteme.
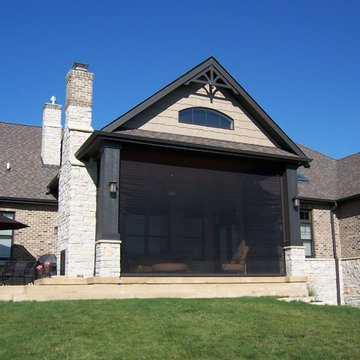
Aménagement d'une véranda classique de taille moyenne avec sol en béton ciré, une cheminée double-face, un manteau de cheminée en pierre, un plafond standard et un sol gris.

The original English conservatories were designed and built in cooler European climates to provide a safe environment for tropical plants and to hold flower displays. By the end of the nineteenth century, Europeans were also using conservatories for social and living spaces. Following in this rich tradition, the New England conservatory is designed and engineered to provide a comfortable, year-round addition to the house, sometimes functioning as a space completely open to the main living area.
Nestled in the heart of Martha’s Vineyard, the magnificent conservatory featured here blends perfectly into the owner’s country style colonial estate. The roof system has been constructed with solid mahogany and features a soft color-painted interior and a beautiful copper clad exterior. The exterior architectural eave line is carried seamlessly from the existing house and around the conservatory. The glass dormer roof establishes beautiful contrast with the main lean-to glass roof. Our construction allows for extraordinary light levels within the space, and the view of the pool and surrounding landscape from the Marvin French doors provides quite the scene.
The interior is a rustic finish with brick walls and a stone patio floor. These elements combine to create a space which truly provides its owners with a year-round opportunity to enjoy New England’s scenic outdoors from the comfort of a traditional conservatory.
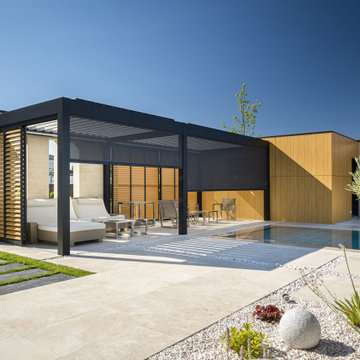
Pergola bioclimatique Renson - Modèle Camargue
Les pergolas bioclimatiques en aluminium de chez Renson proposent de nombreuses options : stores, panneaux coulissants, parois vitrées, chauffage, éclairage LED, musique… La toiture des pergolas bioclimatiques Renson peut être fixe, à lames ou en toile.
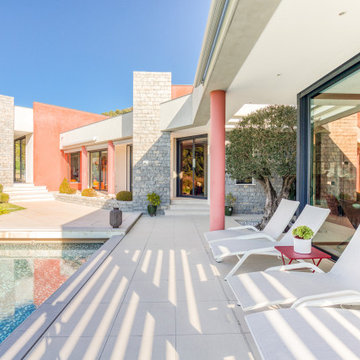
Prise de vue de pergola, fenêtres et portes par MVA- menuiserie.
Cette image montre une véranda design.
Cette image montre une véranda design.
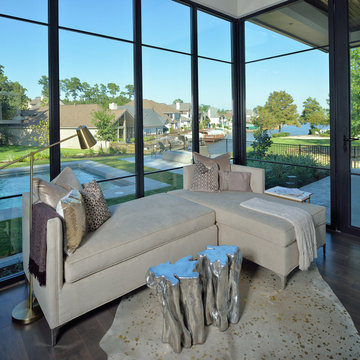
Sunroom off of Master
Idée de décoration pour une grande véranda minimaliste avec un sol gris.
Idée de décoration pour une grande véranda minimaliste avec un sol gris.
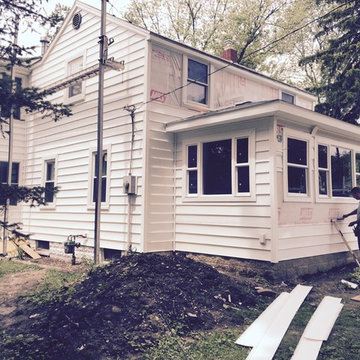
Design and build 4 season room with hipped roof, vaulted/cathedral ceiling, tiled floor and composite entry deck.
Exemple d'une véranda chic de taille moyenne avec un sol en carrelage de porcelaine.
Exemple d'une véranda chic de taille moyenne avec un sol en carrelage de porcelaine.
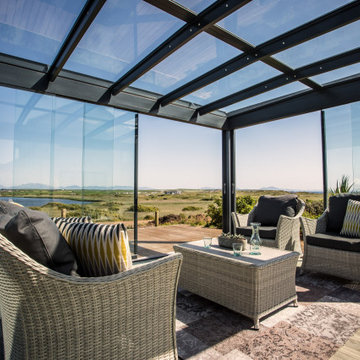
Optimum weather protection
By adding vertical, sliding glass elements our glass canopy is transformed into a glass house with side protection against wind and rain. A glass house can be attached to an existing building or be constructed as a standalone structure; you then have the option to protect yourself from the bad weather or on a nice day, open up your patio/terrace to the elements to enjoy the open air.
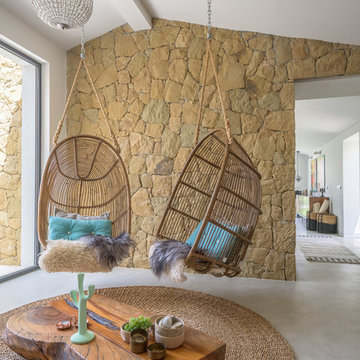
Proyecto del Estudio Mireia Pla
Cette photo montre une véranda exotique de taille moyenne avec sol en béton ciré et un plafond standard.
Cette photo montre une véranda exotique de taille moyenne avec sol en béton ciré et un plafond standard.

Dymling & McAvoy
Idée de décoration pour une grande véranda chalet avec parquet clair, un poêle à bois, un manteau de cheminée en pierre et un plafond standard.
Idée de décoration pour une grande véranda chalet avec parquet clair, un poêle à bois, un manteau de cheminée en pierre et un plafond standard.

Cette photo montre une véranda tendance avec un sol en bois brun, un plafond en verre, un sol marron, une cheminée ribbon et un manteau de cheminée en pierre.
Idées déco de vérandas bleues
5
