Idées déco de vérandas classiques avec un sol en carrelage de céramique
Trier par :
Budget
Trier par:Populaires du jour
161 - 180 sur 784 photos
1 sur 3
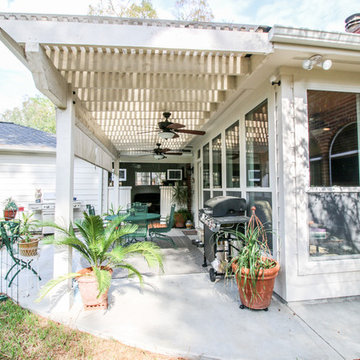
Our clients desired a sunroom addition to their home, allowing them to enjoy the natural light and scenery of their backyard with the option of staying indoors. This sunroom was built to look original to the home, with a hip roof and matching trim. An extra wide door to the back patio provides ample room to move patio furniture outside. This space is fitted with an extending TV mounted above an electric fireplace. Gorgeous unstained tongue and groove ceilings and travertine-looking ceramic tile complement our clients' vintage décor. Ideal for sipping morning coffee or evening tea, the recessed lighting calmly illuminates this space.
The exterior side of the sunroom extends a pergola with a concrete slab. In addition, the perfect niche was created by transformation of the breezeway. This enclosed area is completed with a window and door accessing the side yard, while providing a secluded sitting area just outside the dining room.
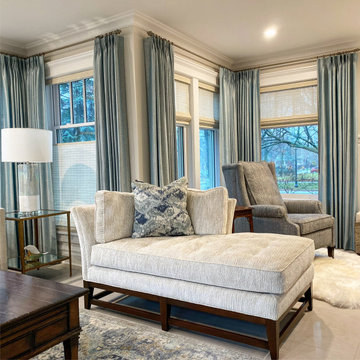
An alcove in the sunroom is separated by a chaise that is part of the conversation grouping in both sitting areas.
Inspiration pour une grande véranda traditionnelle avec un sol en carrelage de céramique, une cheminée standard, un manteau de cheminée en pierre, un plafond standard et un sol beige.
Inspiration pour une grande véranda traditionnelle avec un sol en carrelage de céramique, une cheminée standard, un manteau de cheminée en pierre, un plafond standard et un sol beige.
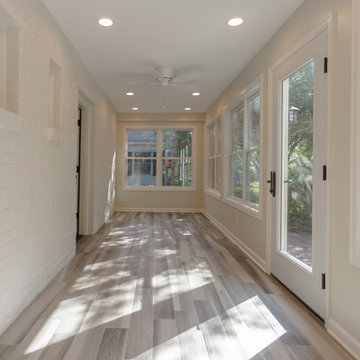
Sara Cox Photography
Exemple d'une petite véranda chic avec un sol en carrelage de céramique, un plafond standard et un sol marron.
Exemple d'une petite véranda chic avec un sol en carrelage de céramique, un plafond standard et un sol marron.
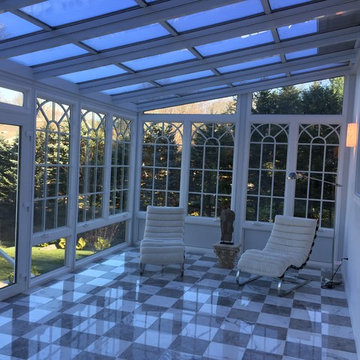
Side view of Interior of new Four Seasons System 230 Sun & Stars Straight Sunroom. Shows how the sunroom flows into the interior. Transom glass is above the french doors to bring the sunlight from the sunroom in to warm up the interior of the house.
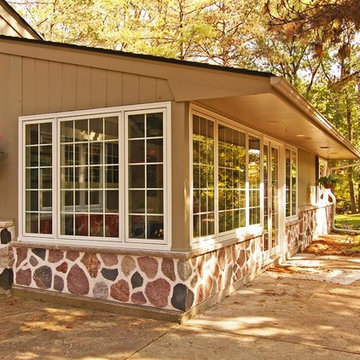
Exemple d'une véranda chic de taille moyenne avec un sol en carrelage de céramique et aucune cheminée.
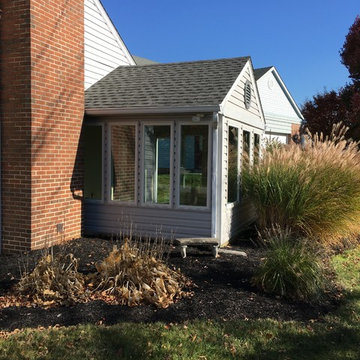
Cette photo montre une petite véranda chic avec aucune cheminée, un plafond standard, un sol en carrelage de céramique et un sol gris.
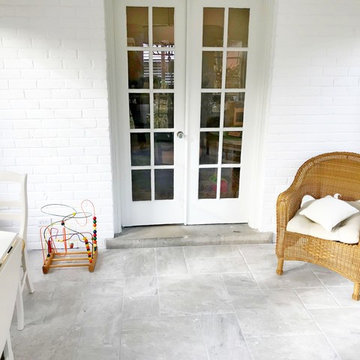
From an unused, storage area to a functional four season room - beautiful transformation!
Aménagement d'une grande véranda classique avec un sol en carrelage de céramique et un sol gris.
Aménagement d'une grande véranda classique avec un sol en carrelage de céramique et un sol gris.
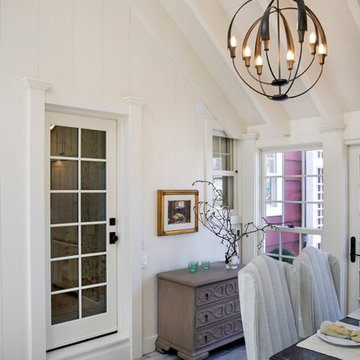
Sweeney’s deep team of expert designers, project managers, and skilled carpenters worked closely with this fun-loving couple to design and build their vision of a beautiful conservatory-style sunroom. Stunning features were incorporated into the design, including Velux skylights, floor-to-ceiling Marvin windows (with transoms), exposed rafters, custom trim, and 3/4" random width pine siding. Rounding out this timeless glass space style addition was a decorative coat of light-colored Benjamin Moore paint and heated tile flooring.
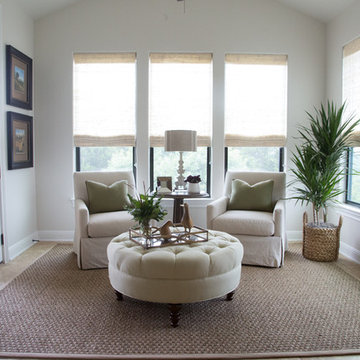
Cette image montre une véranda traditionnelle de taille moyenne avec un sol en carrelage de céramique, aucune cheminée, un plafond standard et un sol marron.
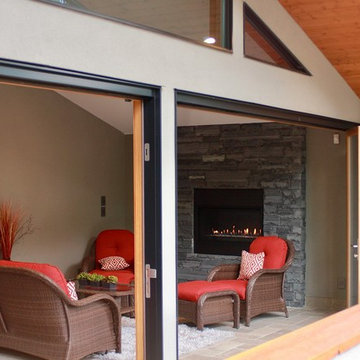
Cette image montre une grande véranda traditionnelle avec un sol en carrelage de céramique, une cheminée ribbon, un manteau de cheminée en pierre, un plafond standard et un sol blanc.
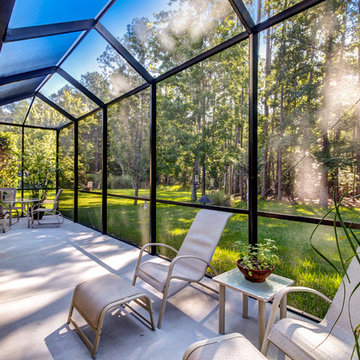
Idées déco pour une grande véranda classique avec un sol en carrelage de céramique, aucune cheminée, un plafond en verre et un sol beige.
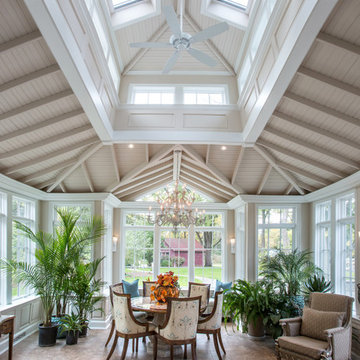
The 360 degree clerestory creates an open and spacious interior that admits light into the center of the room at all times of the daylight hours.
The ceiling fan provides the extra air movement control.
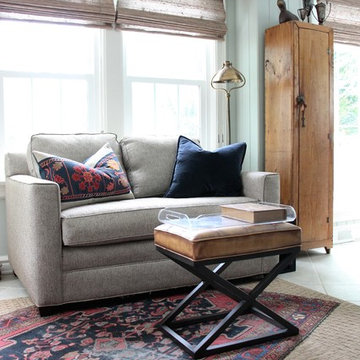
This Sunroom space went through a bit of a renovation! Adding color and textured layers and a few custom furniture pieces makes it an extension of the home.
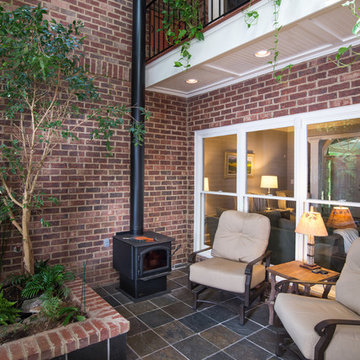
Exemple d'une véranda chic de taille moyenne avec un sol en carrelage de céramique, un poêle à bois et un puits de lumière.
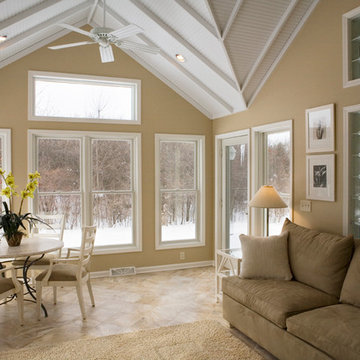
Cette image montre une véranda traditionnelle de taille moyenne avec un sol en carrelage de céramique et un plafond standard.
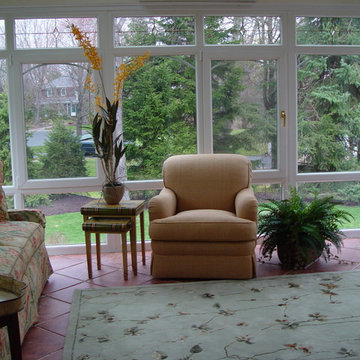
Exemple d'une véranda chic de taille moyenne avec un sol en carrelage de céramique, aucune cheminée et un plafond standard.
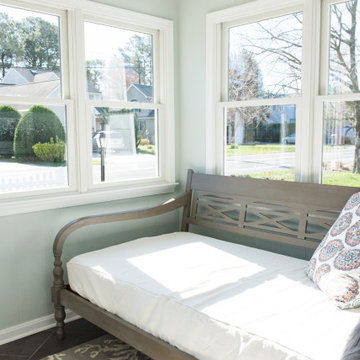
Kent Sunroom Renovation in Bethany Beach DE with White Windows Trip and Dark Wood Bench Seat
Cette image montre une véranda traditionnelle de taille moyenne avec un sol en carrelage de céramique et un sol marron.
Cette image montre une véranda traditionnelle de taille moyenne avec un sol en carrelage de céramique et un sol marron.
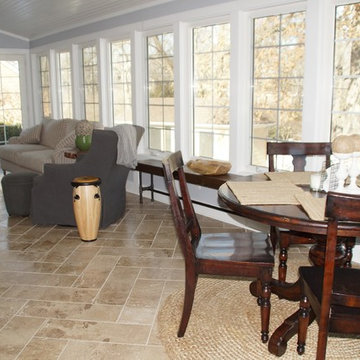
Winston Brown Construction
Idées déco pour une véranda classique de taille moyenne avec un sol en carrelage de céramique, aucune cheminée et un plafond standard.
Idées déco pour une véranda classique de taille moyenne avec un sol en carrelage de céramique, aucune cheminée et un plafond standard.
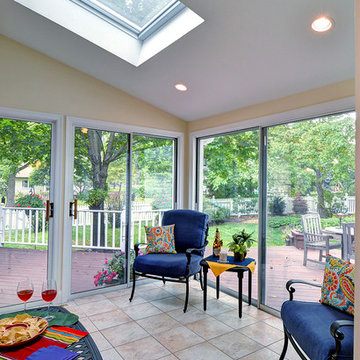
This sunroom used to be double in size. Our clients felt the space was underutilized and we agreed. By taking half of the existing sunroom, we were able to create a more open kitchen and nook and relocate the first floor powder room.
Photography Credit: Mike Irby
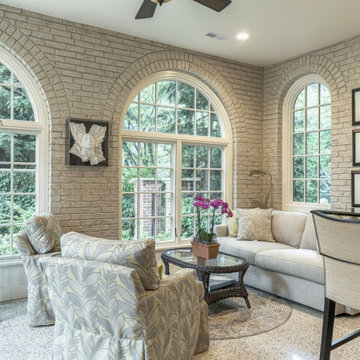
Exemple d'une véranda chic de taille moyenne avec un sol en carrelage de céramique.
Idées déco de vérandas classiques avec un sol en carrelage de céramique
9