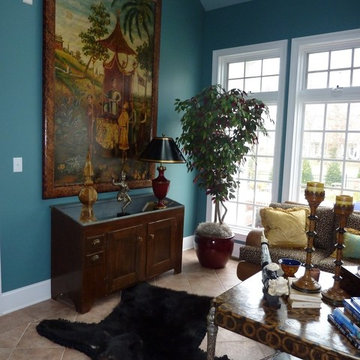Idées déco de vérandas classiques avec un sol en carrelage de céramique
Trier par :
Budget
Trier par:Populaires du jour
1 - 20 sur 779 photos
1 sur 3

Photography by Tim Souza
Aménagement d'une véranda classique de taille moyenne avec un sol en carrelage de céramique, aucune cheminée, un plafond standard et un sol multicolore.
Aménagement d'une véranda classique de taille moyenne avec un sol en carrelage de céramique, aucune cheminée, un plafond standard et un sol multicolore.

A corner fireplace offers heat and ambiance to this sunporch so it can be used year round in Wisconsin.
Photographer: Martin Menocal
Cette image montre une grande véranda traditionnelle avec un sol en carrelage de céramique, un manteau de cheminée en plâtre, un plafond standard, un sol multicolore et une cheminée d'angle.
Cette image montre une grande véranda traditionnelle avec un sol en carrelage de céramique, un manteau de cheminée en plâtre, un plafond standard, un sol multicolore et une cheminée d'angle.

The walls of windows and the sloped ceiling provide dimension and architectural detail, maximizing the natural light and view.
The floor tile was installed in a herringbone pattern.
The painted tongue and groove wood ceiling keeps the open space light, airy, and bright in contract to the dark Tudor style of the existing. home.
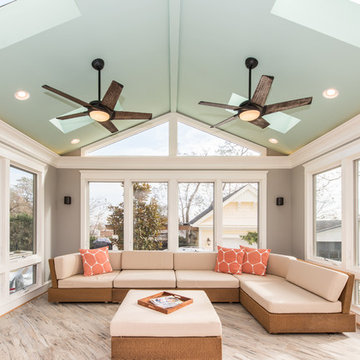
Susie Soleimani Photography
Cette image montre une grande véranda traditionnelle avec un sol en carrelage de céramique, aucune cheminée, un puits de lumière et un sol gris.
Cette image montre une grande véranda traditionnelle avec un sol en carrelage de céramique, aucune cheminée, un puits de lumière et un sol gris.

Inspired by the prestige of London's Berkeley Square, the traditional Victorian design is available in two on trend colours, Charcoal and Slate Blue for a contemporary twist on a classic. Size: 45 x 45 cm.
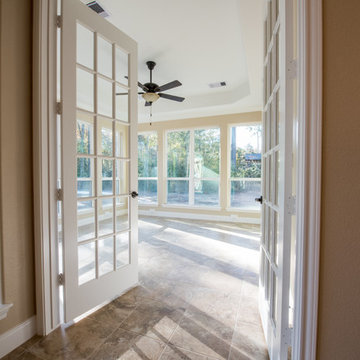
Melonhead Photo
Cette image montre une véranda traditionnelle de taille moyenne avec un sol en carrelage de céramique, aucune cheminée et un plafond standard.
Cette image montre une véranda traditionnelle de taille moyenne avec un sol en carrelage de céramique, aucune cheminée et un plafond standard.
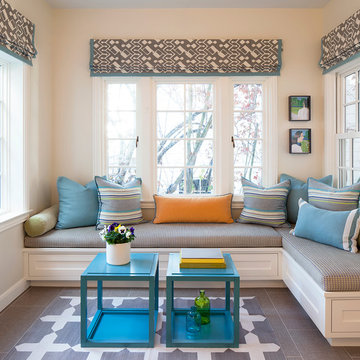
Architect: John Lum Architecture
Photographer: Isabelle Eubanks
Idées déco pour une petite véranda classique avec un sol en carrelage de céramique, aucune cheminée, un plafond standard et un sol gris.
Idées déco pour une petite véranda classique avec un sol en carrelage de céramique, aucune cheminée, un plafond standard et un sol gris.
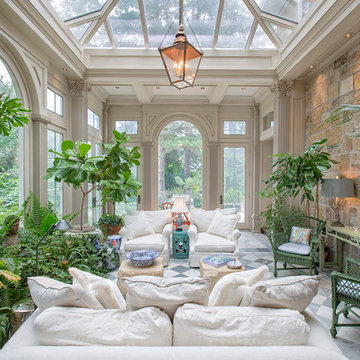
Kurt Johnson Photography
Exemple d'une véranda chic avec un sol en carrelage de céramique et un plafond en verre.
Exemple d'une véranda chic avec un sol en carrelage de céramique et un plafond en verre.
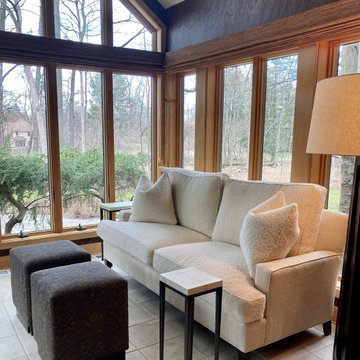
Aménagement d'une véranda classique de taille moyenne avec un sol en carrelage de céramique et un sol beige.

Sunroom with blue siding and rustic lighting
Inspiration pour une grande véranda traditionnelle avec un sol en carrelage de céramique, une cheminée standard, un manteau de cheminée en pierre, un plafond standard et un sol gris.
Inspiration pour une grande véranda traditionnelle avec un sol en carrelage de céramique, une cheminée standard, un manteau de cheminée en pierre, un plafond standard et un sol gris.
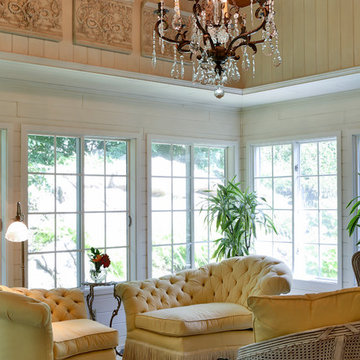
This fabulous space is used every day! Comfort and sunlight make this inviting for morning coffee and evening cocktails. The fabric is sun and stain resistant for general family use. The chandelier sparkles on the wood ceiling in the evening. Spectacular area to spend time!

Side view of Interior of new Four Seasons System 230 Sun & Stars Straight Sunroom. Shows how the sunroom flows into the interior. Transom glass is above the french doors to bring the sunlight from the sunroom in to warm up the interior of the house.
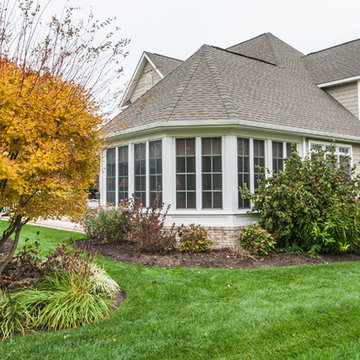
Three Season room with views of the golf course.
Boardwalk Builders,
Rehoboth Beach, DE
www.boardwalkbuilders.com
Sue Fortier
Aménagement d'une véranda classique de taille moyenne avec un sol en carrelage de céramique, aucune cheminée et un plafond standard.
Aménagement d'une véranda classique de taille moyenne avec un sol en carrelage de céramique, aucune cheminée et un plafond standard.

Architectural and Inerior Design: Highmark Builders, Inc. - Photo: Spacecrafting Photography
Aménagement d'une très grande véranda classique avec un sol en carrelage de céramique, une cheminée standard, un manteau de cheminée en pierre et un plafond standard.
Aménagement d'une très grande véranda classique avec un sol en carrelage de céramique, une cheminée standard, un manteau de cheminée en pierre et un plafond standard.
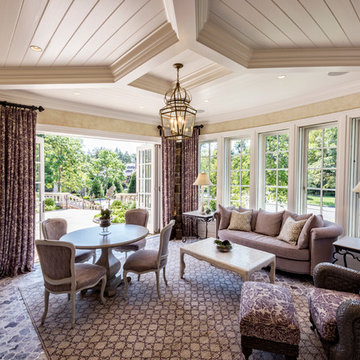
Scot Gordon Photography
Aménagement d'une véranda classique avec un sol en carrelage de céramique, un plafond standard et un sol multicolore.
Aménagement d'une véranda classique avec un sol en carrelage de céramique, un plafond standard et un sol multicolore.
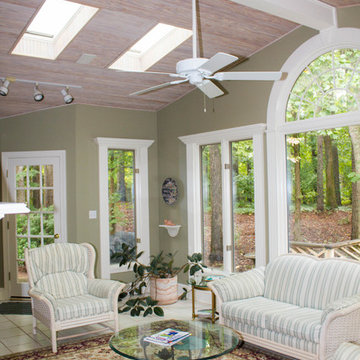
Heather Cooper Photography
Idée de décoration pour une petite véranda tradition avec un puits de lumière, un sol en carrelage de céramique et un sol beige.
Idée de décoration pour une petite véranda tradition avec un puits de lumière, un sol en carrelage de céramique et un sol beige.

Photos copyright 2012 Scripps Network, LLC. Used with permission, all rights reserved.
Réalisation d'une véranda tradition de taille moyenne avec une cheminée standard, un manteau de cheminée en carrelage, un plafond standard, un sol en carrelage de céramique et un sol gris.
Réalisation d'une véranda tradition de taille moyenne avec une cheminée standard, un manteau de cheminée en carrelage, un plafond standard, un sol en carrelage de céramique et un sol gris.

Photo: Devin Campbell Photography
Inspiration pour une véranda traditionnelle avec un sol en carrelage de céramique, un plafond standard et un sol marron.
Inspiration pour une véranda traditionnelle avec un sol en carrelage de céramique, un plafond standard et un sol marron.
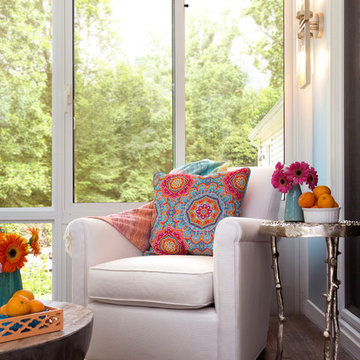
A space that was only used as a pass through now has become a daily destination. Located in pastoral Great Falls, VA, just outside of Washington D.C., this sunroom needed to be a welcoming year round retreat for an active family of four. Inspired by resort lifestyle, the space was reconstructed using the same footprint as before, adding floor to ceiling windows. Air conditioning and underlayment heat under new wood-look porcelain tile were added to ensure the room could be enjoyed no matter what season. Sunbrella fabrics were used on the settee and chairs that will stand up to wet bathing suits and barbeques. Benjamin Moore’s Sapphireberry 2063 60 was painted to bring the blue sky in on even a cloudy day. Designed by Laura Hildebrandt of Interiors by LH, LLC. Photos by Jenn Verrier Photography. Construction by Patio Enclosures.
Idées déco de vérandas classiques avec un sol en carrelage de céramique
1
