Idées déco de vérandas classiques avec un sol en carrelage de céramique
Trier par :
Budget
Trier par:Populaires du jour
61 - 80 sur 784 photos
1 sur 3
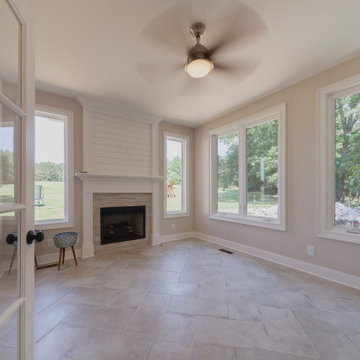
Aménagement d'une véranda classique avec un sol en carrelage de céramique, une cheminée standard, un manteau de cheminée en carrelage et un sol beige.
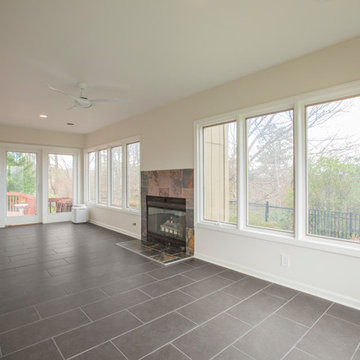
Alexander Rose Photography
Cette photo montre une grande véranda chic avec un sol en carrelage de céramique, une cheminée standard, un manteau de cheminée en carrelage, un plafond standard et un sol gris.
Cette photo montre une grande véranda chic avec un sol en carrelage de céramique, une cheminée standard, un manteau de cheminée en carrelage, un plafond standard et un sol gris.
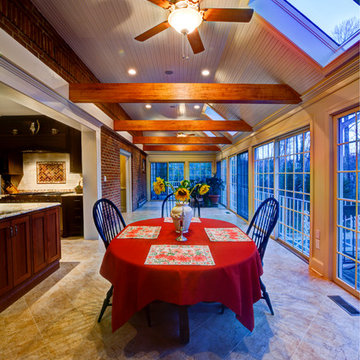
With the widened kitchen-to-sunroom opening, the new angled ceiling, and the skylights, the sunroom is now bright and open. Interaction between the two spaces is natural and easy, and the kitchen now has a wonderful view of the backyard and pool, which was previously obscured and unappreciated.
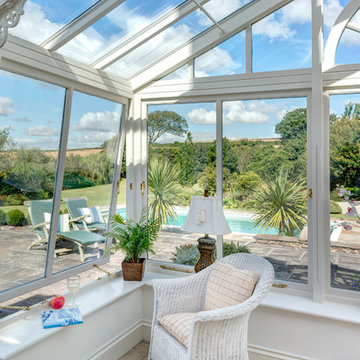
A quiet corner to enjoy the view of the garden, countryside and the swimming. Photo Styling Jan Cadle, Colin Cadle Photography
Idées déco pour une grande véranda classique avec un sol en carrelage de céramique et un plafond en verre.
Idées déco pour une grande véranda classique avec un sol en carrelage de céramique et un plafond en verre.
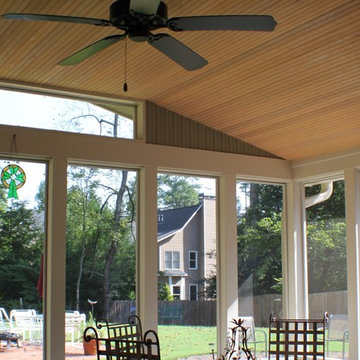
Tammy Riffey
Inspiration pour une petite véranda traditionnelle avec un sol en carrelage de céramique, aucune cheminée et un plafond standard.
Inspiration pour une petite véranda traditionnelle avec un sol en carrelage de céramique, aucune cheminée et un plafond standard.
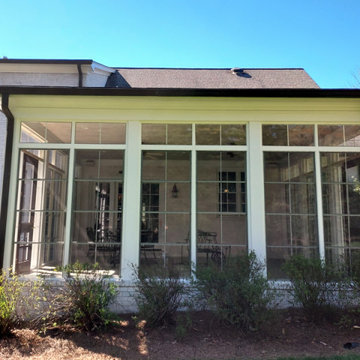
This airy 3-season room, which once was a screen porch, in Greensboro NC features floor-to-ceiling windows by way of adjustable vinyl windows with square transoms throughout. This outdoor room conversion perfectly complements the traditional brick home with intricate white moulding detail. The room also features dual entry points from the outside, offering access to and from either side of the backyard. Both doors feature new custom vinyl inserts, which replaced the original screens, as well as fixed vinyl transoms and sidelights.
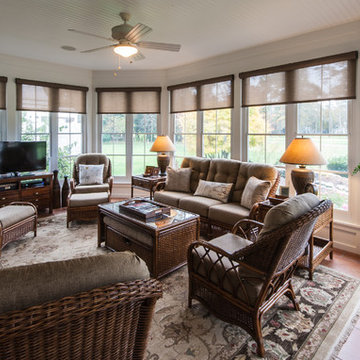
Three Season room with views of the golf course.
Boardwalk Builders,
Rehoboth Beach, DE
www.boardwalkbuilders.com
Sue Fortier
Cette image montre une véranda traditionnelle de taille moyenne avec un sol en carrelage de céramique, aucune cheminée et un plafond standard.
Cette image montre une véranda traditionnelle de taille moyenne avec un sol en carrelage de céramique, aucune cheminée et un plafond standard.
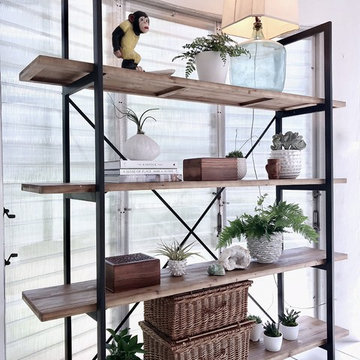
Réalisation d'une véranda tradition de taille moyenne avec un sol en carrelage de céramique, aucune cheminée, un plafond standard et un sol blanc.
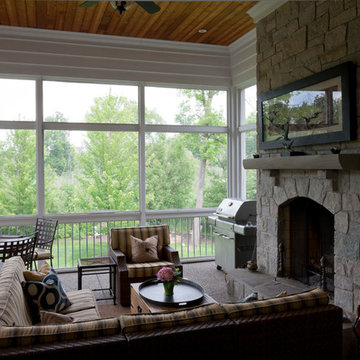
© George Dzahristos
Cette image montre une très grande véranda traditionnelle avec un sol en carrelage de céramique, une cheminée standard et un manteau de cheminée en pierre.
Cette image montre une très grande véranda traditionnelle avec un sol en carrelage de céramique, une cheminée standard et un manteau de cheminée en pierre.
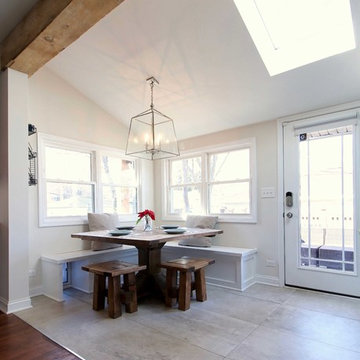
A small addition that includes a breakfast banquette and built-in mud room cabinetry. Carefully sized windows, French door and skylight bring lots of light to the space for a fresh, inviting look.
The breakfast banquette serves as a convenient location for a dog door to the rear patio.
Photo by Omar Gutiérrez, Architect
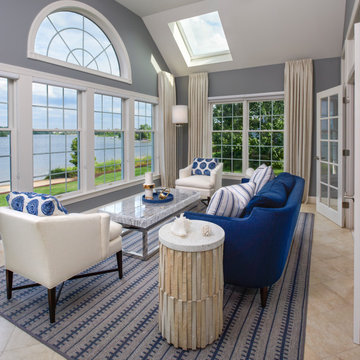
Exemple d'une petite véranda chic avec un sol en carrelage de céramique, un puits de lumière et un sol beige.
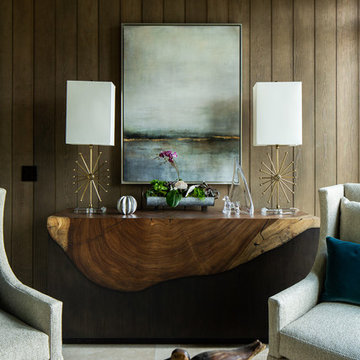
Den in Luxury lake home on Lake Martin in Alexander City Alabama photographed for Birmingham Magazine, Krumdieck Architecture, and Russell Lands by Birmingham Alabama based architectural and interiors photographer Tommy Daspit.
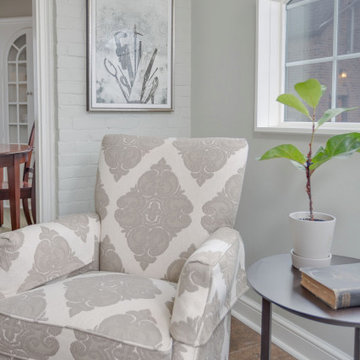
This cozy nook in the sunroom features original artwork and a pair of swivel rockers.
Idées déco pour une petite véranda classique avec un sol en carrelage de céramique, aucune cheminée, un plafond standard et un sol marron.
Idées déco pour une petite véranda classique avec un sol en carrelage de céramique, aucune cheminée, un plafond standard et un sol marron.
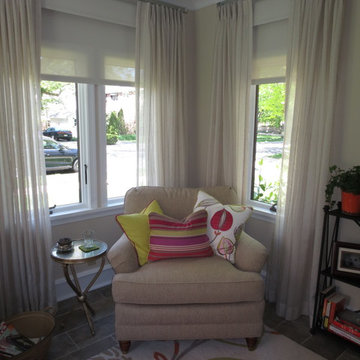
Greystone Interiors LLC
Cette photo montre une petite véranda chic avec un sol en carrelage de céramique, aucune cheminée et un sol beige.
Cette photo montre une petite véranda chic avec un sol en carrelage de céramique, aucune cheminée et un sol beige.
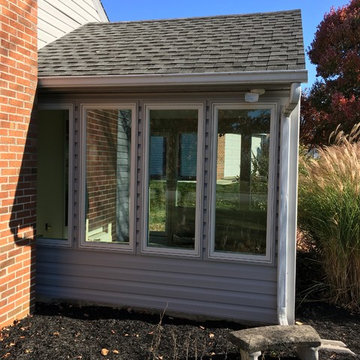
Aménagement d'une petite véranda classique avec aucune cheminée, un plafond standard, un sol en carrelage de céramique et un sol gris.
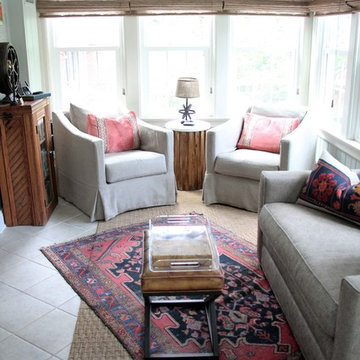
This Sunroom space went through a bit of a renovation! Adding color and textured layers and a few custom furniture pieces makes it an extension of the home.

Located in a serene plot in Kittery Point, Maine, this gable-style conservatory was designed, engineered, and installed by Sunspace Design. Extending from the rear of the residence and positioned to capture picturesque views of the surrounding yard and forest, the completed glass space is testament to our commitment to meticulous craftsmanship.
Sunspace provided start to finish services for this project, serving as both the glass specialist and the general contractor. We began by providing detailed CAD drawings and manufacturing key components. The mahogany framing was milled and constructed in our wood shop. Meanwhile, we brought our experience in general construction to the fore to prepare the conservatory space to receive the custom glass roof components. The steel structural ridge beam, conventionally framed walls, and raised floor frame were all constructed on site. Insulated Andersen windows invite ample natural light into the space, and the addition of copper cladding ensures a timelessly elegant look.
Every aspect of the completed space is informed by our 40+ years of custom glass specialization. Our passion for architectural glass design extends beyond mere renovation; it encompasses the art of blending nature with refined architecture. Conservatories like these are harmonious extensions that bridge indoor living with the allure of the outdoors. We invite you to explore the transformative potential of glass by working with us to imagine how nature's beauty can be woven into the fabric of your home.
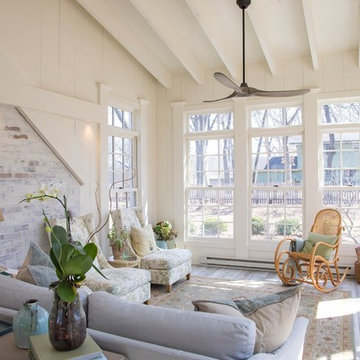
Sweeney’s deep team of expert designers, project managers, and skilled carpenters worked closely with this fun-loving couple to design and build their vision of a beautiful conservatory-style sunroom. Stunning features were incorporated into the design, including Velux skylights, floor-to-ceiling Marvin windows (with transoms), exposed rafters, custom trim, and 3/4" random width pine siding. Rounding out this timeless glass space style addition was a decorative coat of light-colored Benjamin Moore paint and heated tile flooring.
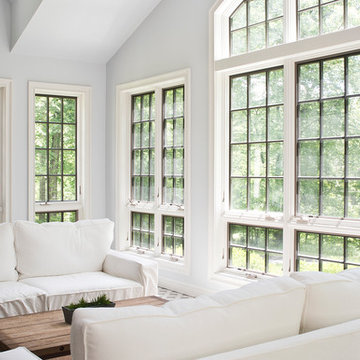
Idées déco pour une véranda classique de taille moyenne avec un sol en carrelage de céramique, un plafond standard, un sol gris et aucune cheminée.
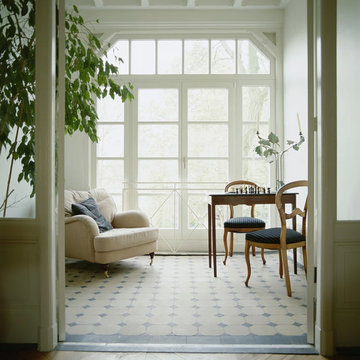
Aménagement d'une petite véranda classique avec un sol en carrelage de céramique, un plafond standard et un sol beige.
Idées déco de vérandas classiques avec un sol en carrelage de céramique
4