Idées déco de vérandas classiques avec un sol marron
Trier par :
Budget
Trier par:Populaires du jour
41 - 60 sur 1 550 photos
1 sur 3
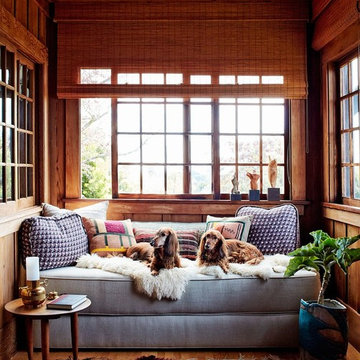
Trevor Tondro
Cette photo montre une petite véranda chic avec un sol en bois brun et un sol marron.
Cette photo montre une petite véranda chic avec un sol en bois brun et un sol marron.
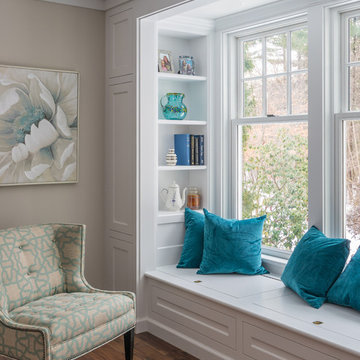
A sweet window nook with storage and seating. Jewett Farms + Co. built the panelling and this seating area was built by the clients contractor. Team work is key.
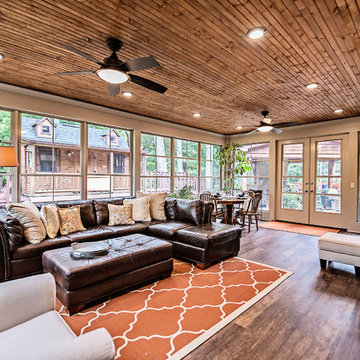
Aménagement d'une grande véranda classique avec un sol en bois brun, aucune cheminée, un plafond standard et un sol marron.
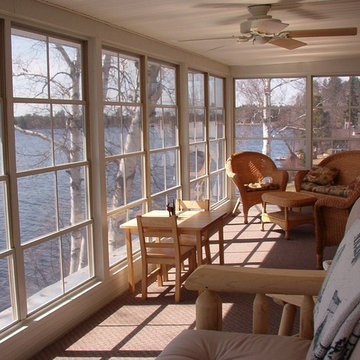
Sunspace of Central Ohio, LLC
Cette image montre une véranda traditionnelle de taille moyenne avec moquette, aucune cheminée, un plafond standard et un sol marron.
Cette image montre une véranda traditionnelle de taille moyenne avec moquette, aucune cheminée, un plafond standard et un sol marron.
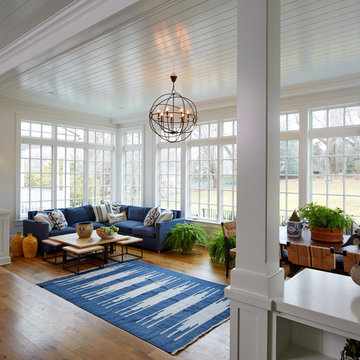
Aménagement d'une véranda classique de taille moyenne avec un sol en bois brun, aucune cheminée, un plafond standard et un sol marron.
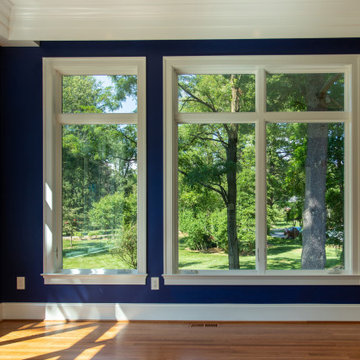
JDBG is wrapping up work on an expansive 2-story sunroom addition that also included modifications to the existing home’s interior and significant exterior improvements as well. The original project brief was to provide a conditioned 4-season sunroom addition where the homeowners could relax and enjoy their wooded views. As we delved deeper into our client’s overall objectives, it became clear that this would be no ordinary sunroom addition. The resulting 16’x25’ sunroom is a showstopper with 10’ high ceilings and wall to wall windows offering expansive views of the surrounding landscape.
As we recommend with most addition projects, the process started with our Preliminary Design Study to determine project goals, design concepts, project feasibility and associated budget estimates. During this process, our design team worked to ensure that both interior and exterior were fully integrated. We conducted in-depth programming to identify key goals and needs which would inform the design and performed a field survey and zoning analysis to identify any constraints that could impact the plans. The next step was to develop conceptual designs that addressed the program requirements.
Using a combination of 3-D massing, interior/exterior renderings, precedent imaging and space planning, the design concept was revised and refined. At the end of the study we had an approved schematic design and comprehensive budget estimates for the 2-story addition and were ready to move into design development, construction documentation, trade coordination, and final pricing. A complex project such as this involves architectural and interior design, structural and civil engineering, landscape design and environmental considerations. Multiple trades and subs are engaged during construction, from HVAC to electrical and plumbing, framers, carpenters and masons, roofers and painters just to name a few. JDBG was there every step of the way to ensure quality construction.
Other notable features of the renovation included expanding the home’s existing dining room, incorporating a custom ‘dish room,’ and providing fully conditioned storage and his & her workrooms on the lower level. A new front portico will visually connect the old and new structures and a brand new roof, shutters and paint will further transform the exterior. Thoughtful planning was also given to the landscape, including a back deck, stone patio and walkways, plantings and exterior lighting. Stay tuned for more photos as this sunroom addition nears completion.
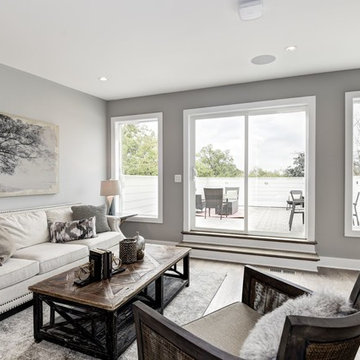
Cette image montre une véranda traditionnelle de taille moyenne avec un sol en bois brun, aucune cheminée, un plafond standard et un sol marron.
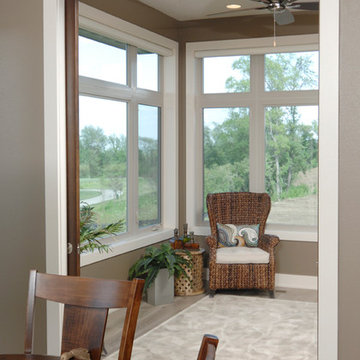
Inspiration pour une véranda traditionnelle de taille moyenne avec un sol en bois brun, aucune cheminée, un plafond standard et un sol marron.
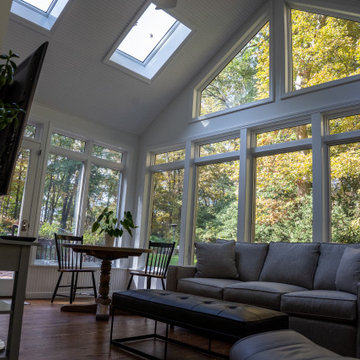
Earlier this year we completed a four season room to replace the existing screened in (3 season) room. The addition included headboard finished ceilings, Anderson 400 casement tall windows with transom windows above. New fixed skylights to bring in additional natural light and insulated hardwood floor.
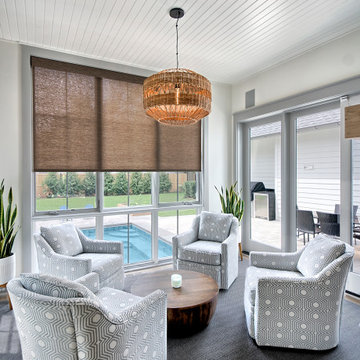
Sunroom with bead board ceiling and view to spa.
Réalisation d'une petite véranda tradition avec un sol en bois brun, un sol marron et un plafond standard.
Réalisation d'une petite véranda tradition avec un sol en bois brun, un sol marron et un plafond standard.
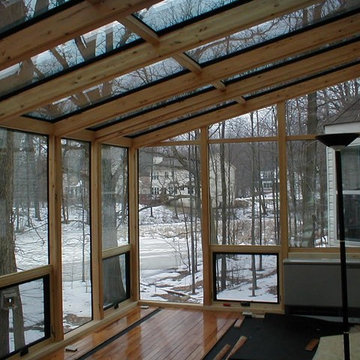
Idées déco pour une véranda classique de taille moyenne avec un sol en bois brun, aucune cheminée, un puits de lumière et un sol marron.

Inspiration pour une véranda traditionnelle de taille moyenne avec parquet clair, une cheminée double-face, un manteau de cheminée en carrelage, un plafond standard et un sol marron.
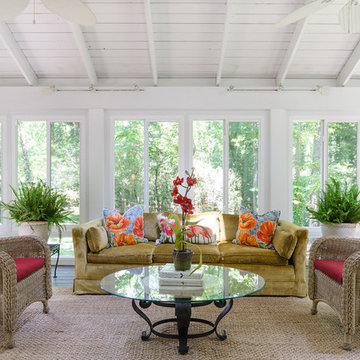
Beth Abel
Idée de décoration pour une véranda tradition avec un sol en bois brun, aucune cheminée et un sol marron.
Idée de décoration pour une véranda tradition avec un sol en bois brun, aucune cheminée et un sol marron.
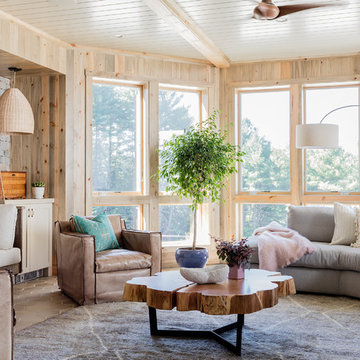
Michael J. Lee
Idées déco pour une véranda classique de taille moyenne avec un plafond standard, un sol en carrelage de céramique, un sol marron et aucune cheminée.
Idées déco pour une véranda classique de taille moyenne avec un plafond standard, un sol en carrelage de céramique, un sol marron et aucune cheminée.
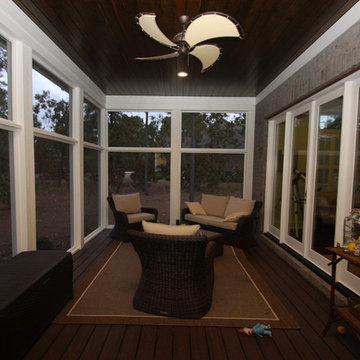
Idées déco pour une véranda classique de taille moyenne avec parquet foncé, aucune cheminée, un plafond standard et un sol marron.
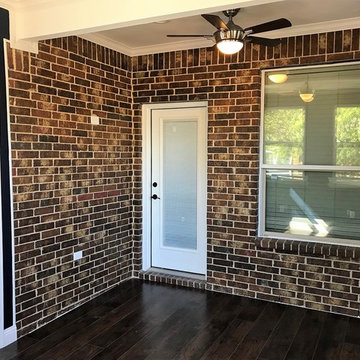
Excellent choice to add space and value to your home.
Sunroom with Deck.
Inspiration pour une petite véranda traditionnelle avec parquet foncé, aucune cheminée, un plafond standard et un sol marron.
Inspiration pour une petite véranda traditionnelle avec parquet foncé, aucune cheminée, un plafond standard et un sol marron.
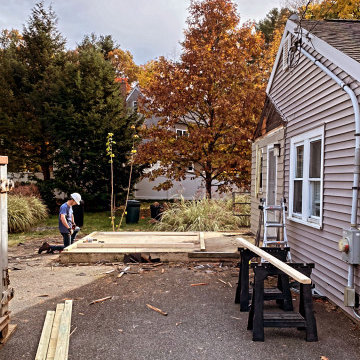
A beautifully constructed home addition in Millis, MA. This was a great build, made of (2) 2 x 12 ridge beams, 6 x 6 corner posts, 3/4 PT Sheathing, this is a build that will last for decades.
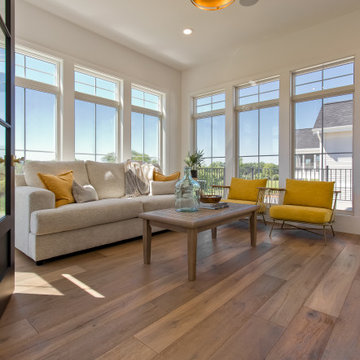
Smoked Oak Floors by LifeCore, Anew Gentling
Cette photo montre une véranda chic avec un sol en bois brun, un plafond standard et un sol marron.
Cette photo montre une véranda chic avec un sol en bois brun, un plafond standard et un sol marron.
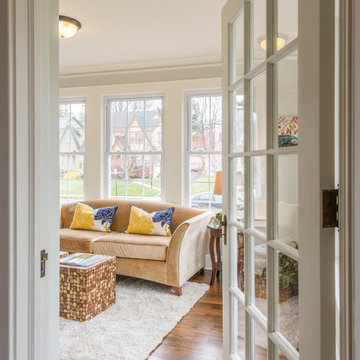
Idée de décoration pour une véranda tradition de taille moyenne avec un plafond standard, un sol marron, un sol en bois brun et aucune cheminée.
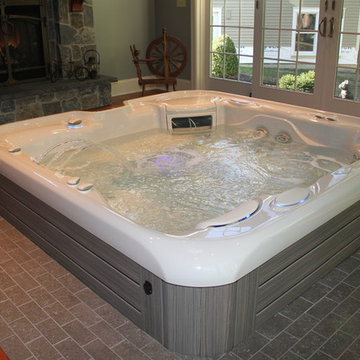
Inspiration pour une grande véranda traditionnelle avec un sol en bois brun, une cheminée standard, un manteau de cheminée en pierre, un plafond standard et un sol marron.
Idées déco de vérandas classiques avec un sol marron
3