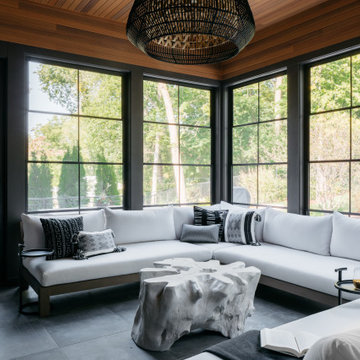Idées déco de vérandas contemporaines avec un plafond standard
Trier par :
Budget
Trier par:Populaires du jour
1 - 20 sur 1 268 photos
1 sur 3
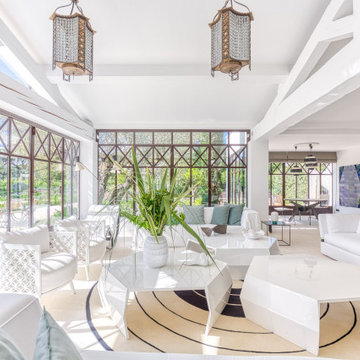
Photographe, Nice, alpes-maritimes, Var, visite virtuelle, 3D, PACA,
Aménagement d'une véranda contemporaine avec aucune cheminée, un plafond standard et un sol multicolore.
Aménagement d'une véranda contemporaine avec aucune cheminée, un plafond standard et un sol multicolore.
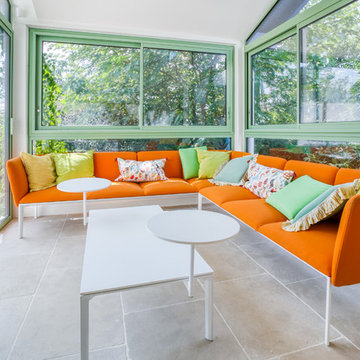
Aménagement d'une véranda contemporaine avec aucune cheminée, un plafond standard et un sol beige.
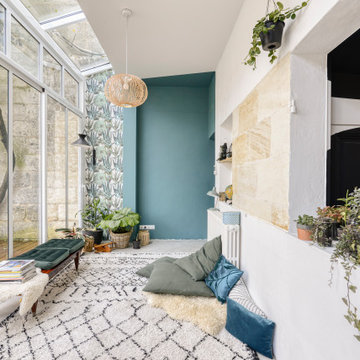
Jardin d'hiver dans une véranda
Exemple d'une grande véranda tendance avec un plafond standard.
Exemple d'une grande véranda tendance avec un plafond standard.

Tom Holdsworth Photography
Our clients wanted to create a room that would bring them closer to the outdoors; a room filled with natural lighting; and a venue to spotlight a modern fireplace.
Early in the design process, our clients wanted to replace their existing, outdated, and rundown screen porch, but instead decided to build an all-season sun room. The space was intended as a quiet place to read, relax, and enjoy the view.
The sunroom addition extends from the existing house and is nestled into its heavily wooded surroundings. The roof of the new structure reaches toward the sky, enabling additional light and views.
The floor-to-ceiling magnum double-hung windows with transoms, occupy the rear and side-walls. The original brick, on the fourth wall remains exposed; and provides a perfect complement to the French doors that open to the dining room and create an optimum configuration for cross-ventilation.
To continue the design philosophy for this addition place seamlessly merged natural finishes from the interior to the exterior. The Brazilian black slate, on the sunroom floor, extends to the outdoor terrace; and the stained tongue and groove, installed on the ceiling, continues through to the exterior soffit.
The room's main attraction is the suspended metal fireplace; an authentic wood-burning heat source. Its shape is a modern orb with a commanding presence. Positioned at the center of the room, toward the rear, the orb adds to the majestic interior-exterior experience.
This is the client's third project with place architecture: design. Each endeavor has been a wonderful collaboration to successfully bring this 1960s ranch-house into twenty-first century living.
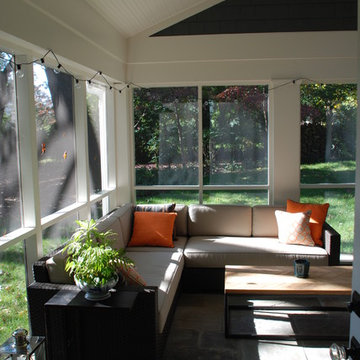
Réalisation d'une véranda design de taille moyenne avec un sol en carrelage de porcelaine, aucune cheminée et un plafond standard.
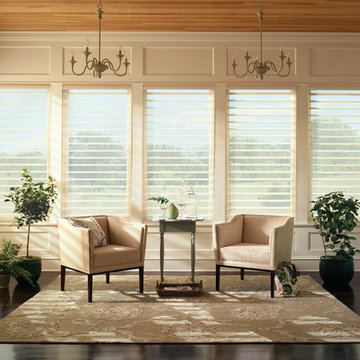
Hunter Douglas Silhouette Shades
Réalisation d'une grande véranda design avec parquet foncé, un plafond standard et aucune cheminée.
Réalisation d'une grande véranda design avec parquet foncé, un plafond standard et aucune cheminée.
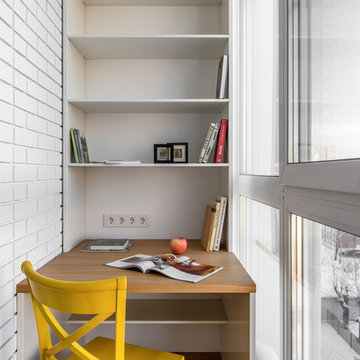
Фото Борис Бочкарев
Idées déco pour une véranda contemporaine avec un sol en bois brun, un plafond standard et un sol beige.
Idées déco pour une véranda contemporaine avec un sol en bois brun, un plafond standard et un sol beige.

Photo By: Trent Bell
Idées déco pour une véranda contemporaine avec un sol en bois brun, une cheminée standard, un manteau de cheminée en pierre, un plafond standard et un sol marron.
Idées déco pour une véranda contemporaine avec un sol en bois brun, une cheminée standard, un manteau de cheminée en pierre, un plafond standard et un sol marron.
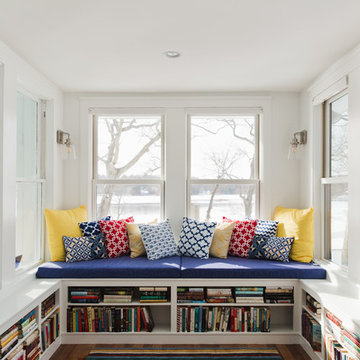
Meghann Gregory Photography
Réalisation d'une véranda design de taille moyenne avec un sol en bois brun, aucune cheminée et un plafond standard.
Réalisation d'une véranda design de taille moyenne avec un sol en bois brun, aucune cheminée et un plafond standard.

Builder: C-cubed construction, John Colonias
Aménagement d'une grande véranda contemporaine avec un sol en carrelage de céramique, une cheminée ribbon, un plafond standard, un sol gris et un manteau de cheminée en pierre.
Aménagement d'une grande véranda contemporaine avec un sol en carrelage de céramique, une cheminée ribbon, un plafond standard, un sol gris et un manteau de cheminée en pierre.
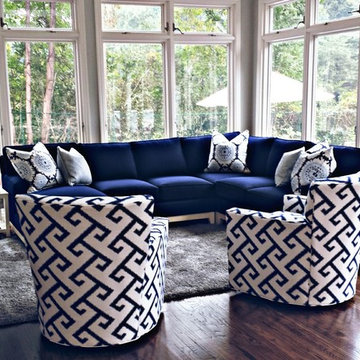
Réalisation d'une véranda design de taille moyenne avec parquet foncé, un plafond standard et un sol marron.
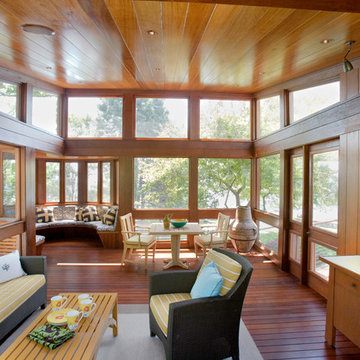
Eric Roth Photography
Cette photo montre une véranda tendance avec un sol en bois brun et un plafond standard.
Cette photo montre une véranda tendance avec un sol en bois brun et un plafond standard.

Schuco AWS75 Thermally-Broken Aluminum Windows
Schuco ASS70 Thermally-Broken Aluminum Lift-slide Doors
Cette photo montre une véranda tendance avec parquet clair, aucune cheminée et un plafond standard.
Cette photo montre une véranda tendance avec parquet clair, aucune cheminée et un plafond standard.

Sunroom vinyl plank (waterproof) flooring
Idées déco pour une véranda contemporaine de taille moyenne avec un sol en vinyl, aucune cheminée, un plafond standard et un sol marron.
Idées déco pour une véranda contemporaine de taille moyenne avec un sol en vinyl, aucune cheminée, un plafond standard et un sol marron.

Cette photo montre une très grande véranda tendance avec sol en béton ciré, aucune cheminée, un plafond standard et un sol blanc.
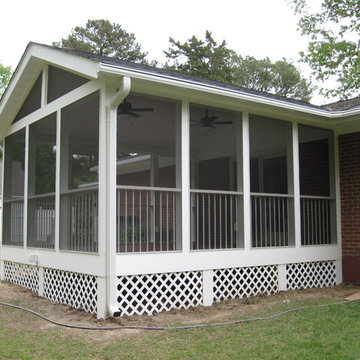
Craig H. Wilson
Inspiration pour une véranda design de taille moyenne avec un sol en bois brun, aucune cheminée et un plafond standard.
Inspiration pour une véranda design de taille moyenne avec un sol en bois brun, aucune cheminée et un plafond standard.
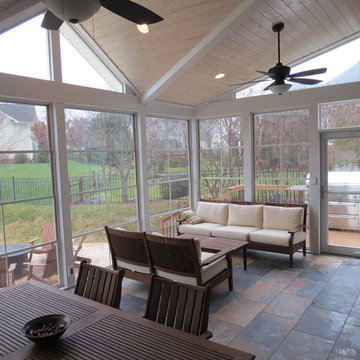
Inspiration pour une véranda design de taille moyenne avec aucune cheminée et un plafond standard.
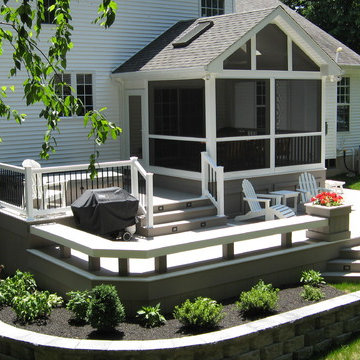
Notice the deck skirting which improves the decks appearance as well as eliminates rodents from inhabiting underside of deck.
Cette photo montre une véranda tendance de taille moyenne avec aucune cheminée et un plafond standard.
Cette photo montre une véranda tendance de taille moyenne avec aucune cheminée et un plafond standard.

Photos by Alan K. Barley, AIA
Warm wood surfaces combined with the rock fireplace surround give this screened porch an organic treehouse feel.
Screened In Porch, View, Sleeping Porch,
Fireplace, Patio, wood floor, outdoor spaces, Austin, Texas
Austin luxury home, Austin custom home, BarleyPfeiffer Architecture, BarleyPfeiffer, wood floors, sustainable design, sleek design, pro work, modern, low voc paint, interiors and consulting, house ideas, home planning, 5 star energy, high performance, green building, fun design, 5 star appliance, find a pro, family home, elegance, efficient, custom-made, comprehensive sustainable architects, barley & Pfeiffer architects, natural lighting, AustinTX, Barley & Pfeiffer Architects, professional services, green design, Screened-In porch, Austin luxury home, Austin custom home, BarleyPfeiffer Architecture, wood floors, sustainable design, sleek design, modern, low voc paint, interiors and consulting, house ideas, home planning, 5 star energy, high performance, green building, fun design, 5 star appliance, find a pro, family home, elegance, efficient, custom-made, comprehensive sustainable architects, natural lighting, Austin TX, Barley & Pfeiffer Architects, professional services, green design, curb appeal, LEED, AIA,
Idées déco de vérandas contemporaines avec un plafond standard
1
