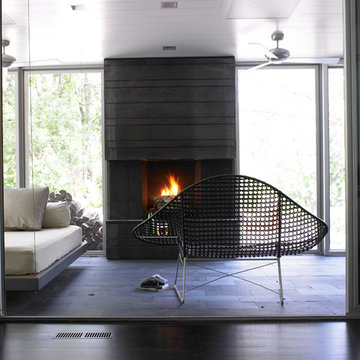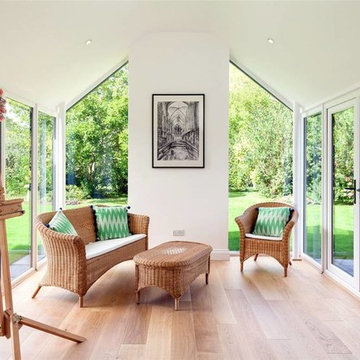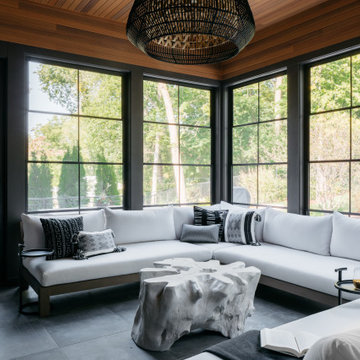Idées déco de vérandas contemporaines avec un plafond standard
Trier par :
Budget
Trier par:Populaires du jour
101 - 120 sur 1 273 photos
1 sur 3
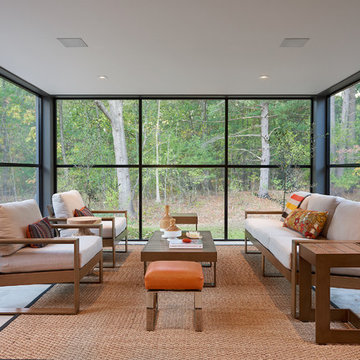
Cette image montre une véranda design de taille moyenne avec sol en béton ciré, un plafond standard et un sol gris.

Photo By: Trent Bell
Idées déco pour une véranda contemporaine avec un sol en bois brun, une cheminée standard, un manteau de cheminée en pierre, un plafond standard et un sol marron.
Idées déco pour une véranda contemporaine avec un sol en bois brun, une cheminée standard, un manteau de cheminée en pierre, un plafond standard et un sol marron.
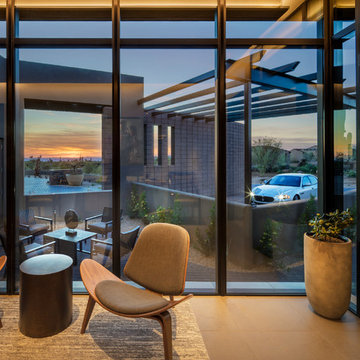
This glass enclosed room serves as the gathering spot for guests, whose 3 suites are nearby. Guest parking and a separate entrance allow them to come and go without using the main entrance. Desert views and contemporary architecture make the space vibrant and active.
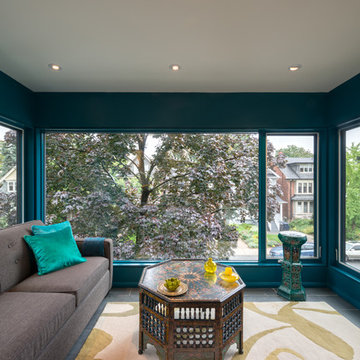
Photography by 10 Frame Handles
Cette image montre une petite véranda design avec un sol en ardoise, un plafond standard, un sol gris et aucune cheminée.
Cette image montre une petite véranda design avec un sol en ardoise, un plafond standard, un sol gris et aucune cheminée.
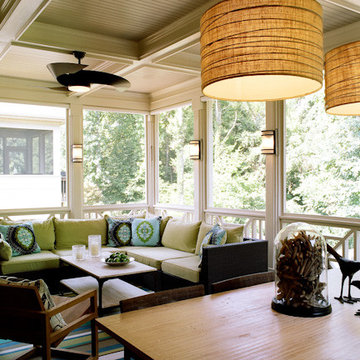
Comfortable outdoor living space that is easily maintained while conveying sophistication is not often seen in a three season room.
The all weather wicker sectional is casual and contemporary and works beautifully with the RoSham Beaux drum shade lamps and
barn wood coffee table with industrial iron base. The dining area lighting has soft fabric shades that bring serene warmth to evening meals with the family and the ceiling fan has a modern industrial look that both looks exquisite and keeps the space cool on warm summer evenings.

Tom Holdsworth Photography
Our clients wanted to create a room that would bring them closer to the outdoors; a room filled with natural lighting; and a venue to spotlight a modern fireplace.
Early in the design process, our clients wanted to replace their existing, outdated, and rundown screen porch, but instead decided to build an all-season sun room. The space was intended as a quiet place to read, relax, and enjoy the view.
The sunroom addition extends from the existing house and is nestled into its heavily wooded surroundings. The roof of the new structure reaches toward the sky, enabling additional light and views.
The floor-to-ceiling magnum double-hung windows with transoms, occupy the rear and side-walls. The original brick, on the fourth wall remains exposed; and provides a perfect complement to the French doors that open to the dining room and create an optimum configuration for cross-ventilation.
To continue the design philosophy for this addition place seamlessly merged natural finishes from the interior to the exterior. The Brazilian black slate, on the sunroom floor, extends to the outdoor terrace; and the stained tongue and groove, installed on the ceiling, continues through to the exterior soffit.
The room's main attraction is the suspended metal fireplace; an authentic wood-burning heat source. Its shape is a modern orb with a commanding presence. Positioned at the center of the room, toward the rear, the orb adds to the majestic interior-exterior experience.
This is the client's third project with place architecture: design. Each endeavor has been a wonderful collaboration to successfully bring this 1960s ranch-house into twenty-first century living.
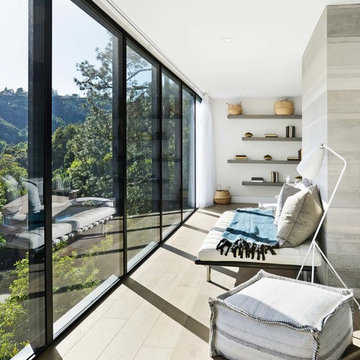
Inspiration pour une véranda design avec parquet clair, un plafond standard et un sol beige.

Sunroom vinyl plank flooring, drywall, trim and painting completed
Idées déco pour une véranda contemporaine de taille moyenne avec un sol en vinyl, aucune cheminée, un plafond standard et un sol marron.
Idées déco pour une véranda contemporaine de taille moyenne avec un sol en vinyl, aucune cheminée, un plafond standard et un sol marron.
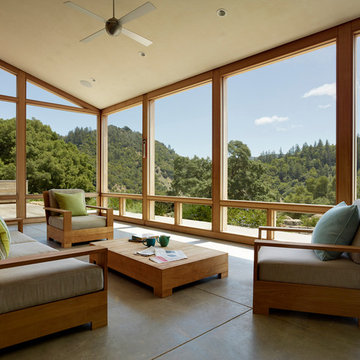
Architects: Turnbull Griffin Haesloop
Photography: Matthew Millman
Cette image montre une véranda design avec un plafond standard et un sol gris.
Cette image montre une véranda design avec un plafond standard et un sol gris.
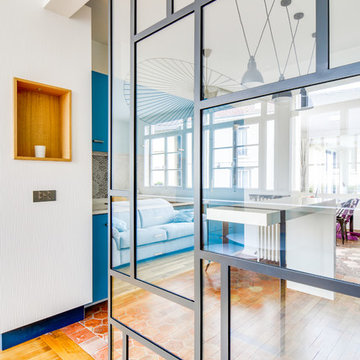
Aménagement d'une véranda contemporaine de taille moyenne avec tomettes au sol, un poêle à bois, un manteau de cheminée en métal, un plafond standard et un sol rouge.

Cette image montre une grande véranda design avec un plafond standard, un sol gris et sol en béton ciré.
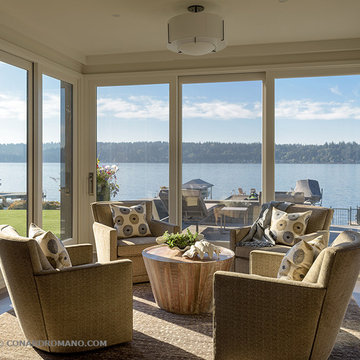
Aaron Leitz
Exemple d'une petite véranda tendance avec parquet foncé et un plafond standard.
Exemple d'une petite véranda tendance avec parquet foncé et un plafond standard.
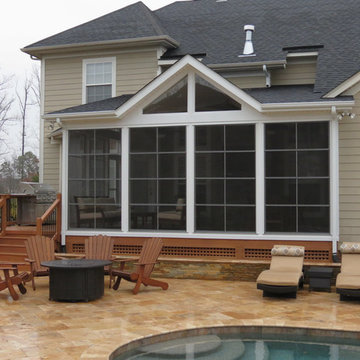
Cette image montre une véranda design de taille moyenne avec aucune cheminée et un plafond standard.
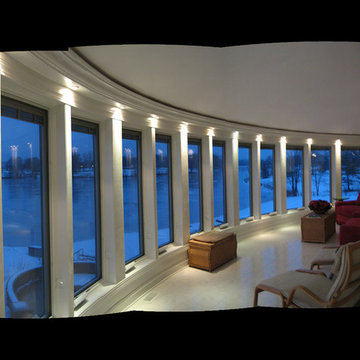
The upper-level sunroom as photographed under the blue light of a winter sunset. The faceted pattern of slender windows and columns is accentuated by soffit lights while the conical shaped cathedral ceiling floats above. The clients have stated that they spend more time in this room, during their waking hours, than any other room in the home!
Photographer: Craig Cernek

Schuco AWS75 Thermally-Broken Aluminum Windows
Schuco ASS70 Thermally-Broken Aluminum Lift-slide Doors
Cette photo montre une véranda tendance avec parquet clair, aucune cheminée et un plafond standard.
Cette photo montre une véranda tendance avec parquet clair, aucune cheminée et un plafond standard.

Exemple d'une grande véranda tendance avec un sol en ardoise, aucune cheminée, un plafond standard et un sol gris.
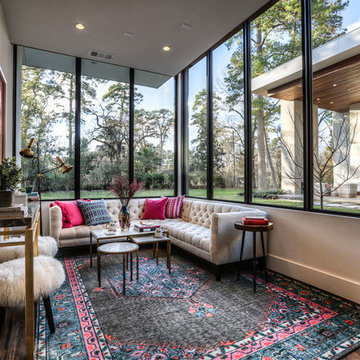
Idée de décoration pour une véranda design avec parquet foncé, aucune cheminée et un plafond standard.
Idées déco de vérandas contemporaines avec un plafond standard
6
