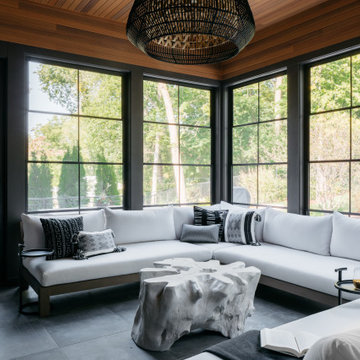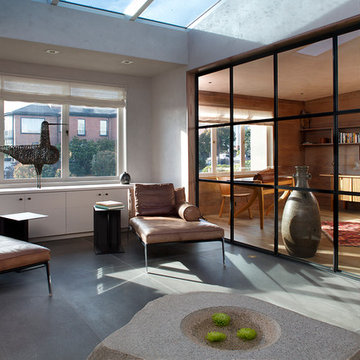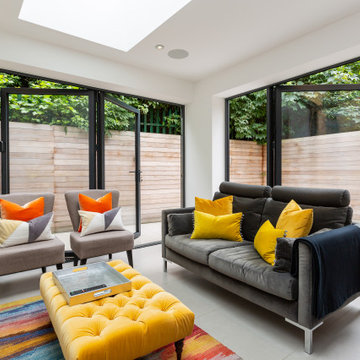Idées déco de vérandas contemporaines avec un sol gris
Trier par :
Budget
Trier par:Populaires du jour
41 - 60 sur 465 photos
1 sur 3
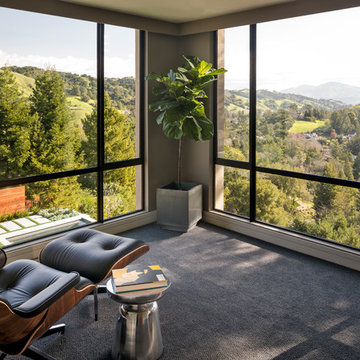
Sun room / meditation room
Scott Hargis Photography
Aménagement d'une véranda contemporaine avec un sol gris.
Aménagement d'une véranda contemporaine avec un sol gris.

Builder: AVB Inc.
Interior Design: Vision Interiors by Visbeen
Photographer: Ashley Avila Photography
The Holloway blends the recent revival of mid-century aesthetics with the timelessness of a country farmhouse. Each façade features playfully arranged windows tucked under steeply pitched gables. Natural wood lapped siding emphasizes this homes more modern elements, while classic white board & batten covers the core of this house. A rustic stone water table wraps around the base and contours down into the rear view-out terrace.
Inside, a wide hallway connects the foyer to the den and living spaces through smooth case-less openings. Featuring a grey stone fireplace, tall windows, and vaulted wood ceiling, the living room bridges between the kitchen and den. The kitchen picks up some mid-century through the use of flat-faced upper and lower cabinets with chrome pulls. Richly toned wood chairs and table cap off the dining room, which is surrounded by windows on three sides. The grand staircase, to the left, is viewable from the outside through a set of giant casement windows on the upper landing. A spacious master suite is situated off of this upper landing. Featuring separate closets, a tiled bath with tub and shower, this suite has a perfect view out to the rear yard through the bedrooms rear windows. All the way upstairs, and to the right of the staircase, is four separate bedrooms. Downstairs, under the master suite, is a gymnasium. This gymnasium is connected to the outdoors through an overhead door and is perfect for athletic activities or storing a boat during cold months. The lower level also features a living room with view out windows and a private guest suite.

A luxury conservatory extension with bar and hot tub - perfect for entertaining on even the cloudiest days. Hand-made, bespoke design from our top consultants.
Beautifully finished in engineered hardwood with two-tone microporous stain.
Photo Colin Bell
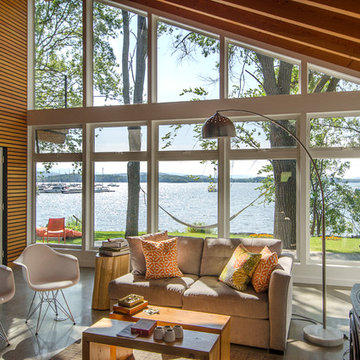
Photo by Carolyn Bates
Idée de décoration pour une véranda design de taille moyenne avec sol en béton ciré, un poêle à bois et un sol gris.
Idée de décoration pour une véranda design de taille moyenne avec sol en béton ciré, un poêle à bois et un sol gris.
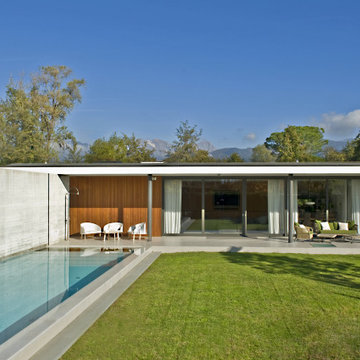
Un intervento calibrato e quasi timido rispetto all’intorno, che trova la sua qualità nell’uso dei diversi materiali con cui sono trattare le superficie. La zona giorno si proietta nel giardino, che diventa una sorta di salone a cielo aperto mentre la natura, vegetazione ed acqua penetrano all’interno in un continuo gioco di rimandi enfatizzato dalle riflessioni create dalla piscina e dalle vetrate. Se il piano terra costituisce il luogo dell’incontro privilegiato con natura e spazio esterno, il piano interrato è invece il rifugio sicuro, lontano dagli sguardi e dai rumori, dove ritirarsi durante la notte, protetto e caratterizzato da un inaspettato ampio patio sul lato est che diffonde la luce naturale in tutte gli spazi e le camere da letto.

Photography: Lyndon Douglas
Aménagement d'une grande véranda contemporaine avec un plafond en verre et un sol gris.
Aménagement d'une grande véranda contemporaine avec un plafond en verre et un sol gris.

Idée de décoration pour une véranda design de taille moyenne avec un sol en carrelage de céramique, cheminée suspendue, un plafond standard et un sol gris.
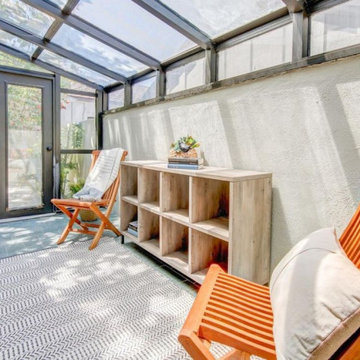
Aménagement d'une petite véranda contemporaine avec un sol en carrelage de céramique, un plafond en verre et un sol gris.
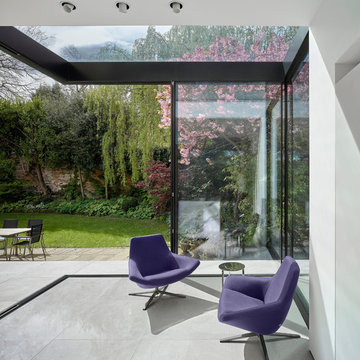
Idées déco pour une véranda contemporaine de taille moyenne avec un plafond en verre et un sol gris.
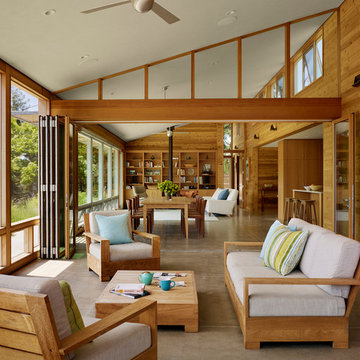
Architects: Turnbull Griffin Haesloop
Photography: Matthew Millman
Cette image montre une grande véranda design avec sol en béton ciré, un plafond standard et un sol gris.
Cette image montre une grande véranda design avec sol en béton ciré, un plafond standard et un sol gris.
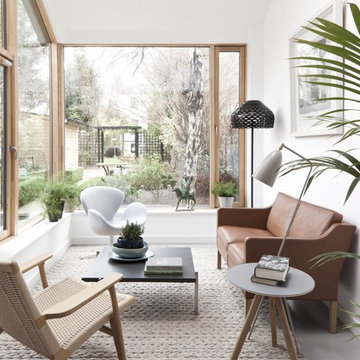
Idée de décoration pour une véranda design avec sol en béton ciré, un plafond standard et un sol gris.
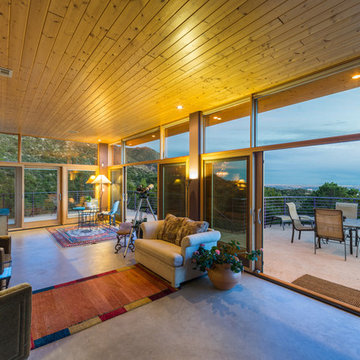
Sam Covarrubia
Aménagement d'une très grande véranda contemporaine avec sol en béton ciré, un plafond standard et un sol gris.
Aménagement d'une très grande véranda contemporaine avec sol en béton ciré, un plafond standard et un sol gris.
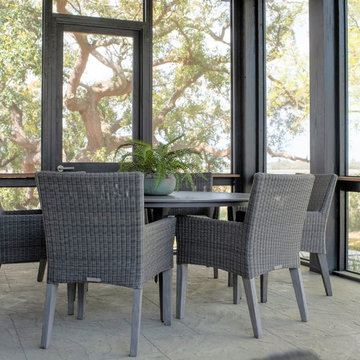
Cette photo montre une grande véranda tendance avec un sol en ardoise et un sol gris.
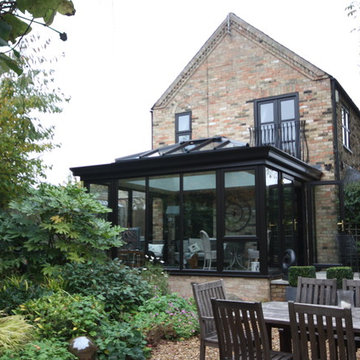
Once upon a time there was a brick Victorian House that looked a little sad. While beautiful from the street, with her double bay windows, the interior spaces were dark and didn’t allow the owners to live the contemporary lifestyle they craved. So they decided to give her an extreme makeover by adding a modern double story extension to the back of the house. But then they went one step further. Not only did they create open plan living spaces inside the house, but they added a Contemporary Orangery to the back of the new extension which would allow them to enjoy the light and the garden whatever the weather.
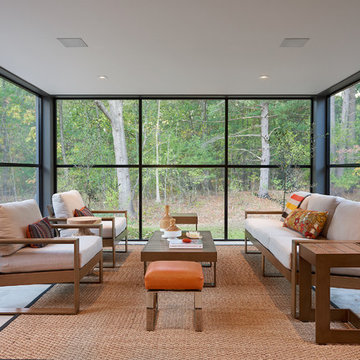
Cette image montre une véranda design de taille moyenne avec sol en béton ciré, un plafond standard et un sol gris.
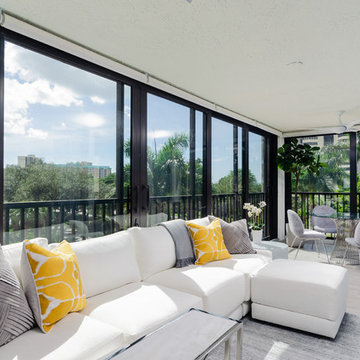
Rob from O'Neil Industries killed it! Thanks for letting us be apart of your remarkable remodel. Always great working together! #tagteam Contractor - O'Neil Industries inc. Cabinetry - W. W. Wood Products, Inc - Acrylic - Bianco Appliances - Monark Premium Appliance Co - Fisher & Paykel, U-Line Corporation Lighting - Task Lighting Corporation
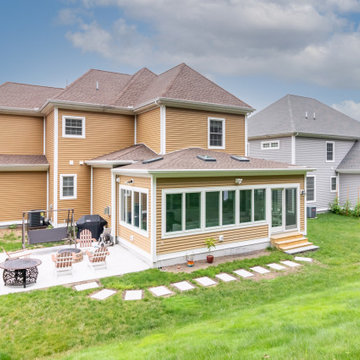
Exemple d'une véranda tendance de taille moyenne avec un sol en carrelage de céramique, cheminée suspendue, un plafond standard et un sol gris.
Idées déco de vérandas contemporaines avec un sol gris
3
