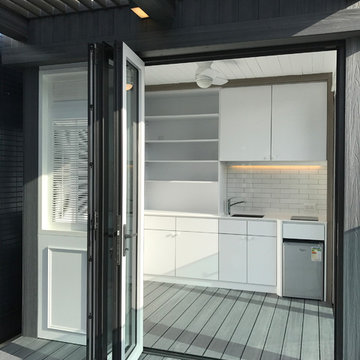Idées déco de vérandas contemporaines avec un sol gris
Trier par :
Budget
Trier par:Populaires du jour
101 - 120 sur 465 photos
1 sur 3

Outdoor living area with a conversation seating area perfect for entertaining and enjoying a warm, fire in cooler months.
Réalisation d'une véranda design de taille moyenne avec un sol en ardoise, une cheminée standard, un manteau de cheminée en béton, un plafond standard et un sol gris.
Réalisation d'une véranda design de taille moyenne avec un sol en ardoise, une cheminée standard, un manteau de cheminée en béton, un plafond standard et un sol gris.
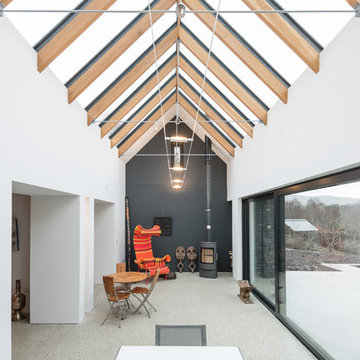
Idées déco pour une véranda contemporaine avec un plafond en verre et un sol gris.
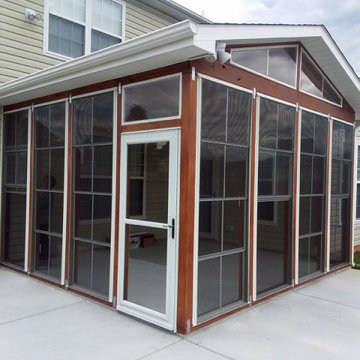
Gibsonville NC multi-season sunroom design with full-height adjustable windows, fixed gable transom windows, and glass storm door with fixed transom.
Idée de décoration pour une petite véranda design avec sol en béton ciré, un plafond standard et un sol gris.
Idée de décoration pour une petite véranda design avec sol en béton ciré, un plafond standard et un sol gris.
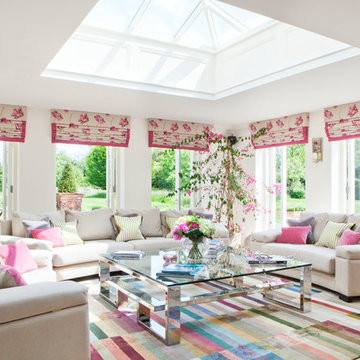
A colourful Orangery leads beautifully in to my client's garden. Gorgeous Manuel Canovas fabrics for the blinds, with a jazzy Rug Company rug.
Réalisation d'une grande véranda design avec un sol en calcaire, un puits de lumière et un sol gris.
Réalisation d'une grande véranda design avec un sol en calcaire, un puits de lumière et un sol gris.
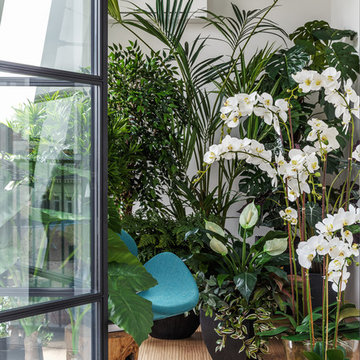
Сергей Красюк
Réalisation d'une véranda design de taille moyenne avec sol en béton ciré, un plafond standard et un sol gris.
Réalisation d'une véranda design de taille moyenne avec sol en béton ciré, un plafond standard et un sol gris.
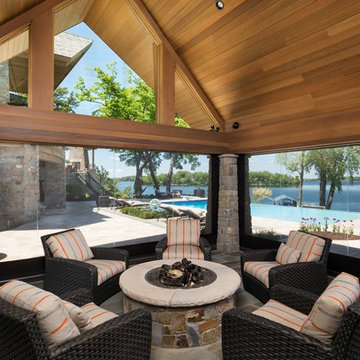
Phantom Retractable Vinyl In Pool House
Réalisation d'une très grande véranda design avec un sol en ardoise, aucune cheminée, un plafond standard et un sol gris.
Réalisation d'une très grande véranda design avec un sol en ardoise, aucune cheminée, un plafond standard et un sol gris.
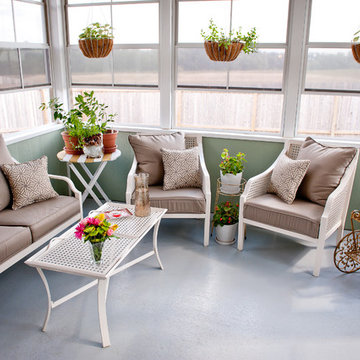
Rhiannon Trask, Lollipop Photography
Aménagement d'une véranda contemporaine avec sol en béton ciré et un sol gris.
Aménagement d'une véranda contemporaine avec sol en béton ciré et un sol gris.
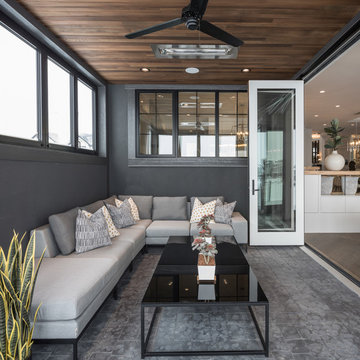
Idées déco pour une grande véranda contemporaine avec un plafond standard et un sol gris.
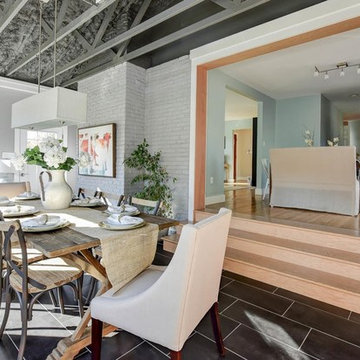
Idées déco pour une grande véranda contemporaine avec un sol en carrelage de porcelaine, aucune cheminée, un plafond standard et un sol gris.
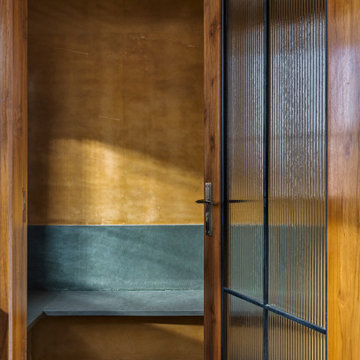
#thevrindavanproject
ranjeet.mukherjee@gmail.com thevrindavanproject@gmail.com
https://www.facebook.com/The.Vrindavan.Project
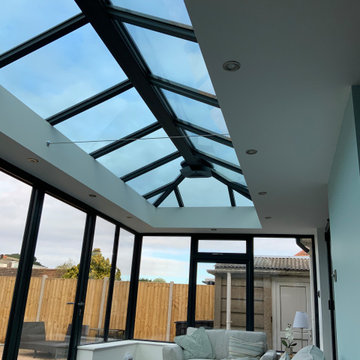
An contemporary take on a hybrid orangery / conservatory with high spec glazing so usability throughout the height of Summer and Winter is guaranteed. Slim line aliminium used on the frames and Bi-folding doors. Quality project management oversaw this project and left the clients highly satisfied with their new bespoke Orangery extension.
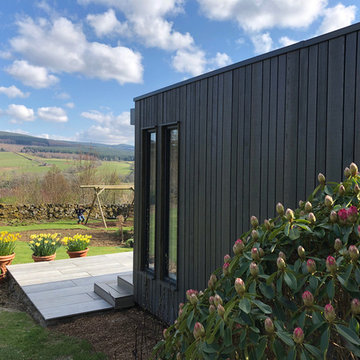
This incredible Garden Room in the Perthshire hills was designed to allow guests to stay in the Room at the bottom of the extensive garden and enjoy the magnificent views.
The room is 4.2m deep x 5.2m wide and features a separate shower room, basin and wc and storage cupboard. The windows are stunning aluminium bi-fold doors to allow maximum light and in the warmer days, the doors open right back to take in the surrounding countryside.
The room was clad in Russwood SILA A/B® Siberian Larch cladding, factory coated in Mid Grey SiOO:X to provide a uniformed weathered finish. The lighting by night was designed to project both up and down the structure on the two sides visible by the house, creating a dramatic image at the bottom of the garden.
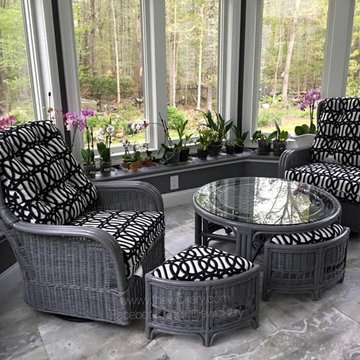
Idées déco pour une petite véranda contemporaine avec un sol en ardoise, un plafond standard et un sol gris.
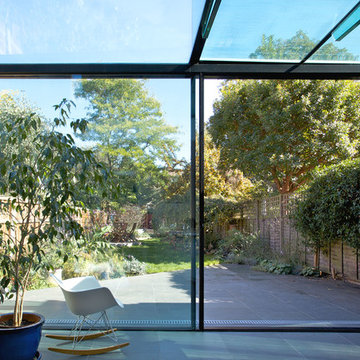
Waind Gohil Architects + Potter
Cette image montre une véranda design de taille moyenne avec un sol en ardoise, un plafond en verre et un sol gris.
Cette image montre une véranda design de taille moyenne avec un sol en ardoise, un plafond en verre et un sol gris.
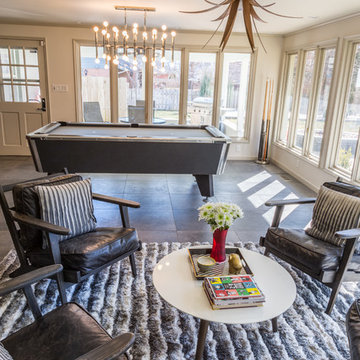
Deborah Walker
Idée de décoration pour une grande véranda design avec sol en béton ciré, une cheminée standard, un manteau de cheminée en brique, un sol gris et un plafond standard.
Idée de décoration pour une grande véranda design avec sol en béton ciré, une cheminée standard, un manteau de cheminée en brique, un sol gris et un plafond standard.
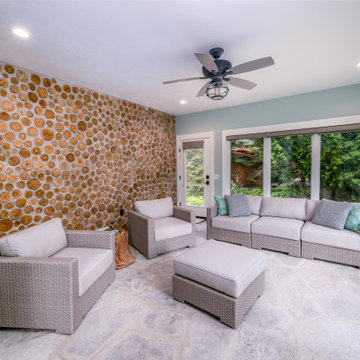
Spacious sunroom with cordwood wall and slate flooring.
Cette image montre une véranda design avec un sol en ardoise, un plafond standard et un sol gris.
Cette image montre une véranda design avec un sol en ardoise, un plafond standard et un sol gris.
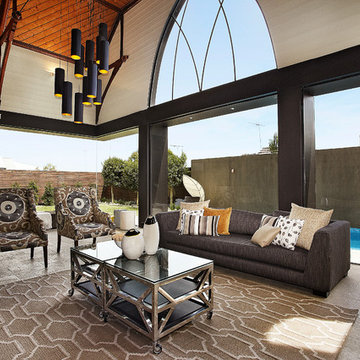
Axiom
Cette image montre une véranda design avec sol en béton ciré, un plafond standard et un sol gris.
Cette image montre une véranda design avec sol en béton ciré, un plafond standard et un sol gris.
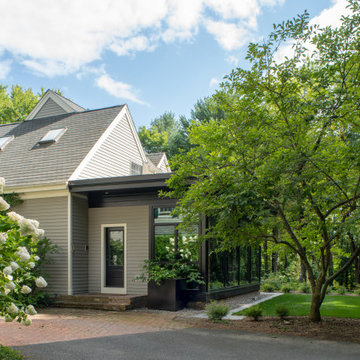
Aménagement d'une véranda contemporaine de taille moyenne avec un sol en travertin, cheminée suspendue, un plafond standard et un sol gris.
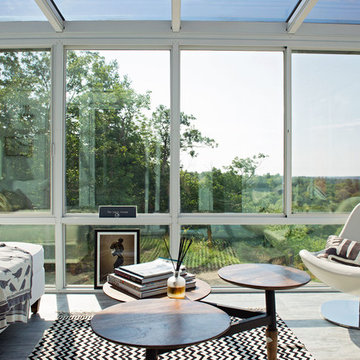
The renovation of this classic Muskoka cottage, focused around re-designing the living space to make the most of the incredible lake views. This update completely changed the flow of space, aligning the living areas with a more modern & luxurious living context.
In collaboration with the client, we envisioned a home in which clean lines, neutral tones, a variety of textures and patterns, and small yet luxurious details created a fresh, engaging space while seamlessly blending into the natural environment.
The main floor of this home was completely gutted to reveal the true beauty of the space. Main floor walls were re-engineered with custom windows to expand the client’s majestic view of the lake.
The dining area was highlighted with features including ceilings finished with Shadowline MDF, and enhanced with a custom coffered ceiling bringing dimension to the space.
Unobtrusive details and contrasting textures add richness and intrigue to the space, creating an energizing yet soothing interior with tactile depth.
Idées déco de vérandas contemporaines avec un sol gris
6
