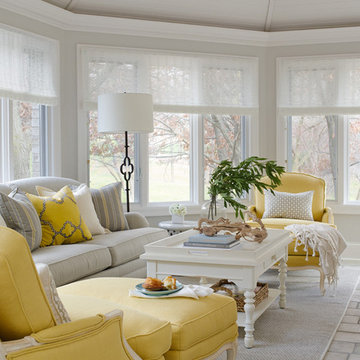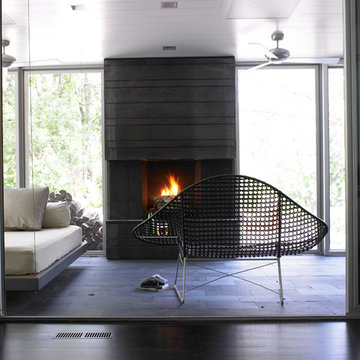Idées déco de vérandas contemporaines avec un sol gris
Trier par :
Budget
Trier par:Populaires du jour
121 - 140 sur 465 photos
1 sur 3
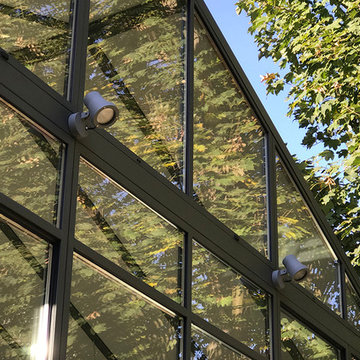
Renovation et agrandissement de la cuisine.
Les éclairages d'extérieur de la maison ont aussi été étudiés et installés.
Idée de décoration pour une grande véranda design avec un sol en marbre, aucune cheminée, un plafond en verre et un sol gris.
Idée de décoration pour une grande véranda design avec un sol en marbre, aucune cheminée, un plafond en verre et un sol gris.
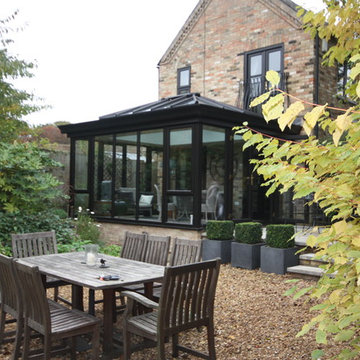
Once upon a time there was a brick Victorian House that looked a little sad. While beautiful from the street, with her double bay windows, the interior spaces were dark and didn’t allow the owners to live the contemporary lifestyle they craved. So they decided to give her an extreme makeover by adding a modern double story extension to the back of the house. But then they went one step further. Not only did they create open plan living spaces inside the house, but they added a Contemporary Orangery to the back of the new extension which would allow them to enjoy the light and the garden whatever the weather.
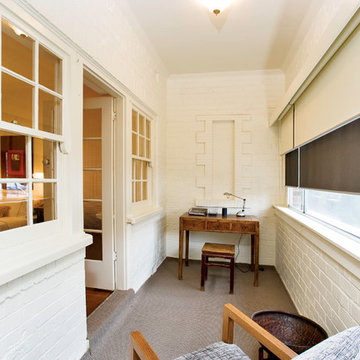
Light and bright enclosed porch leading from main bedroom, harnesses natural light with double blinds for control
Cette image montre une véranda design de taille moyenne avec moquette, un plafond standard, aucune cheminée et un sol gris.
Cette image montre une véranda design de taille moyenne avec moquette, un plafond standard, aucune cheminée et un sol gris.
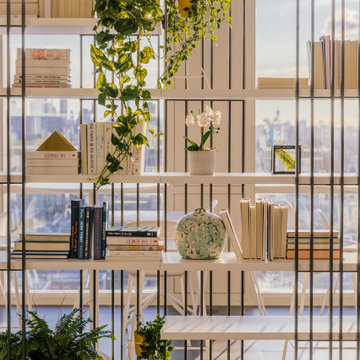
Beautiful roof top club room. Amazing views and sunlight.
Exemple d'une très grande véranda tendance avec sol en béton ciré, aucune cheminée, un plafond standard et un sol gris.
Exemple d'une très grande véranda tendance avec sol en béton ciré, aucune cheminée, un plafond standard et un sol gris.
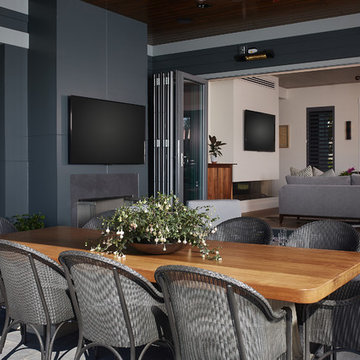
Featuring a classic H-shaped plan and minimalist details, this plan was designed with the modern family in mind. This home carefully balances a sleek and uniform façade with more contemporary elements. Simple lap siding serves as a backdrop to the careful arrangement of windows and outdoor spaces. In all rooms, preferential treatment is given to maximize exposure to the rear yard, making this a perfect lakefront home.
An ARDA for Published Designs goes to
Visbeen Architects, Inc.
Designers: Visbeen Architects, Inc. with Vision Interiors by Visbeen
From: East Grand Rapids, Michigan
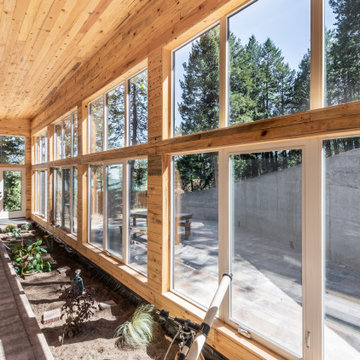
Exterior Greenhouse protected from the elements
Idée de décoration pour une petite véranda design avec un sol en carrelage de céramique, un plafond standard et un sol gris.
Idée de décoration pour une petite véranda design avec un sol en carrelage de céramique, un plafond standard et un sol gris.
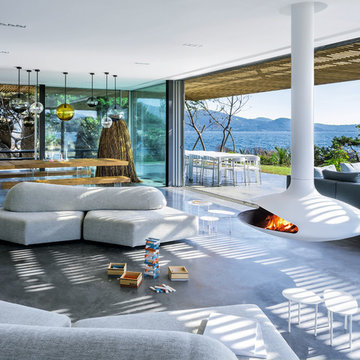
GYROFOCUS
CHEMINÉE CENTRALE AU FOYER SUSPENDU ET PIVOTANT
Créé en 1968 par Dominique Imbert, ce modèle, révolutionnaire tant par son dessin que par sa conception technique, est le premier en date, dans le monde, de la lignée des foyers ouverts, suspendus et pivotants à 360°.
Sa facilité de pose, due à la réalisation sur mesure du conduit et de la platine de suspension et sa sensibilité thermique, caractéristique du matériau utilisé, participent des attributs d'un modèle prestigieux devenu un classique international et le symbole d'une marque.
CENTRAL, SUSPENDED, ROTATING FIREPLACE
This seminal design, created by Dominique Imbert in 1968, was the first suspended, 360° pivoting fireplace. It was revolutionary as much for its technical design as its groundbreaking style. Its ease of installation, made-to-measure flue and its heat efficiency have all contributed to make this fireplace the signature model and symbol of Focus.
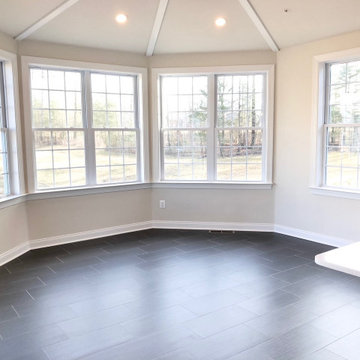
Naples Sun Room- New Construction-Ellsworth II/ Toll Brothers
Inspiration pour une grande véranda design avec un sol en bois brun, un plafond standard et un sol gris.
Inspiration pour une grande véranda design avec un sol en bois brun, un plafond standard et un sol gris.
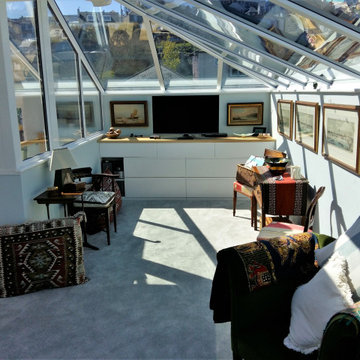
The large conservatory on the roof top was divided into 3 separate areas to make the most of the layout dictated by the important chimney breast. and the stairwell
There is a reading area with storage cupboard that extend behind the chimney breast, an office area and a lounge area with storage. TV and music..
All the furniture is made out of painted wood with Ash tops
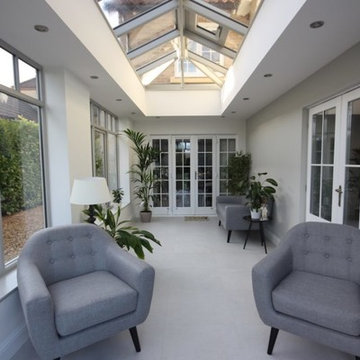
After moving into this new build in Great Shelford, the owners realised that the patio that had been created during the development was too cold, too narrow and basically unusable. Although it looked good, the L-Shaped space was shaded by the double story house and therefore received very little sunshine. So when they decided to build a side extension, they approached the Cambridge Conservatory Centre to discuss a bespoke solution that would not only make the best use of the available space, but that would also enhance their home.
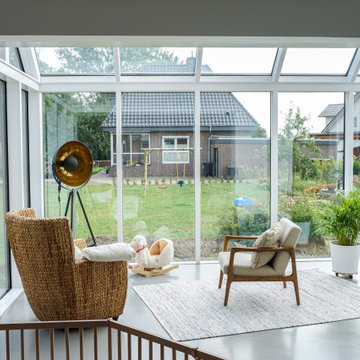
Cette photo montre une véranda tendance de taille moyenne avec sol en béton ciré, un poêle à bois, un manteau de cheminée en métal, un plafond standard et un sol gris.
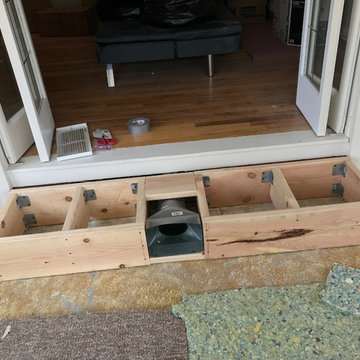
Step rebuild with HVAC vent off master bedroom.
Idée de décoration pour une petite véranda design avec un sol en carrelage de porcelaine, aucune cheminée, un manteau de cheminée en brique, un plafond standard et un sol gris.
Idée de décoration pour une petite véranda design avec un sol en carrelage de porcelaine, aucune cheminée, un manteau de cheminée en brique, un plafond standard et un sol gris.
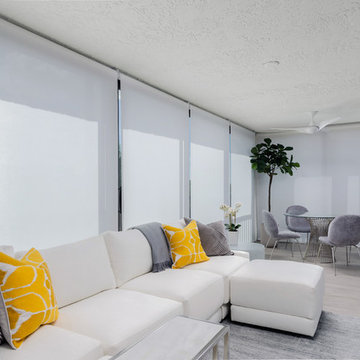
Rob from O'Neil Industries killed it! Thanks for letting us be apart of your remarkable remodel. Always great working together! #tagteam Contractor - O'Neil Industries inc. Cabinetry - W. W. Wood Products, Inc - Acrylic - Bianco Appliances - Monark Premium Appliance Co - Fisher & Paykel, U-Line Corporation Lighting - Task Lighting Corporation
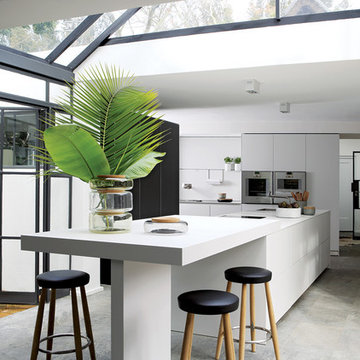
Designer Ramón Casadó
Photographer Elsa Young
Idées déco pour une grande véranda contemporaine avec un sol en marbre, un sol gris et un plafond en verre.
Idées déco pour une grande véranda contemporaine avec un sol en marbre, un sol gris et un plafond en verre.
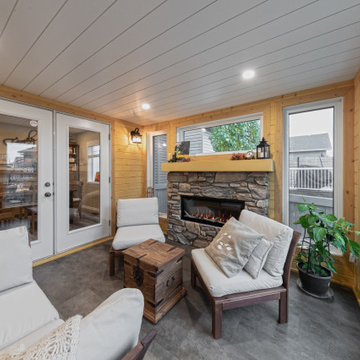
Our clients were looking to update their kitchen and primary bedroom ensuite. They also wished to create an enclosed sunroom out of their existing covered deck, and a backyard patio space. Their new open layout kitchen is the perfect spot for entertaining, baking, and even getting some paperwork done. Between the quartz countertop, under cabinet lighting, and the massive island with a built in wine rack and breakfast nook, it's just a beautiful versatile space. In addition, the ensuite was completely remodeled with gorgeous tile, a free standing tub, and a walk in shower that just really makes the room stand out! And check out that remote controlled heated toilet! Overall, a redesigned kitchen and ensuite combined with two new and amazing indoor/outdoor living spaces will help create great new memories for these fantastic clients! Can it get any better than that?
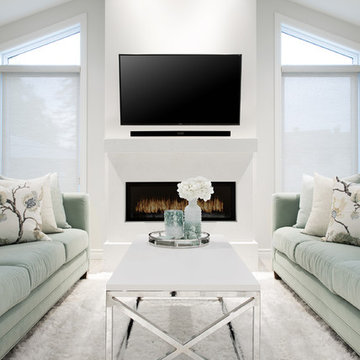
Blake Photography
Exemple d'une véranda tendance avec un sol en carrelage de céramique, une cheminée ribbon, un manteau de cheminée en béton, un plafond standard et un sol gris.
Exemple d'une véranda tendance avec un sol en carrelage de céramique, une cheminée ribbon, un manteau de cheminée en béton, un plafond standard et un sol gris.
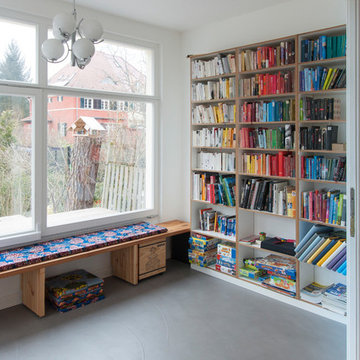
Wintergarte: Neue Fenster (hebe-Schiebeanlage). Neuer Boden mit Beton Cire und neuer Fußbodenheizung
Idées déco pour une grande véranda contemporaine avec sol en béton ciré et un sol gris.
Idées déco pour une grande véranda contemporaine avec sol en béton ciré et un sol gris.
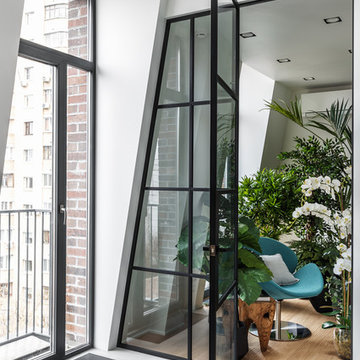
Сергей Красюк
Aménagement d'une véranda contemporaine de taille moyenne avec sol en béton ciré, un plafond standard et un sol gris.
Aménagement d'une véranda contemporaine de taille moyenne avec sol en béton ciré, un plafond standard et un sol gris.
Idées déco de vérandas contemporaines avec un sol gris
7
