Idées déco de vérandas craftsman avec un plafond standard
Trier par :
Budget
Trier par:Populaires du jour
61 - 80 sur 350 photos
1 sur 3
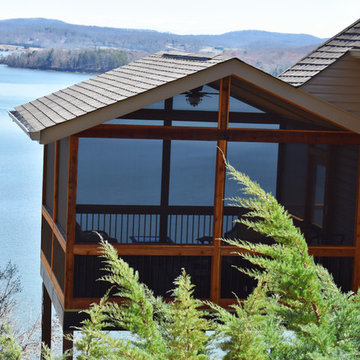
Cette image montre une grande véranda craftsman avec aucune cheminée et un plafond standard.
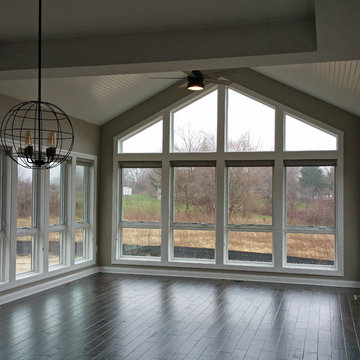
Inspiration pour une grande véranda craftsman avec parquet foncé, aucune cheminée, un plafond standard et un sol noir.
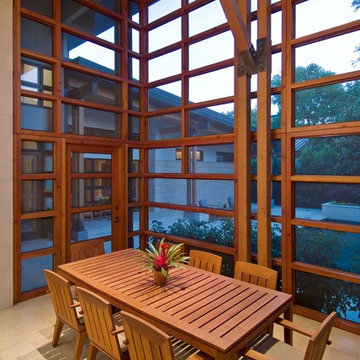
Idées déco pour une véranda craftsman de taille moyenne avec un sol en carrelage de porcelaine, aucune cheminée et un plafond standard.
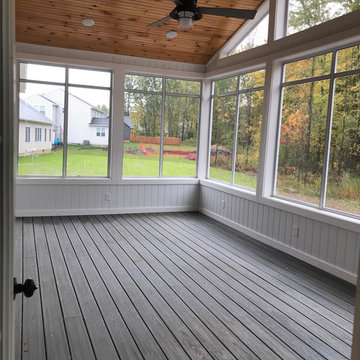
Idées déco pour une grande véranda craftsman avec aucune cheminée et un plafond standard.

Haris Kenjar Photography and Design
Inspiration pour une petite véranda craftsman avec un sol en ardoise, aucune cheminée, un plafond standard et un sol gris.
Inspiration pour une petite véranda craftsman avec un sol en ardoise, aucune cheminée, un plafond standard et un sol gris.
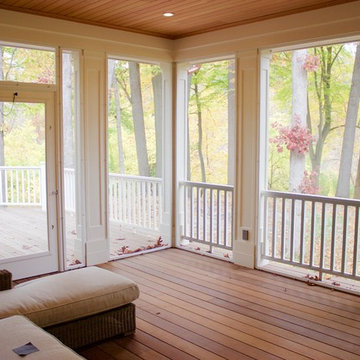
Exemple d'une véranda craftsman de taille moyenne avec un sol en bois brun, aucune cheminée et un plafond standard.
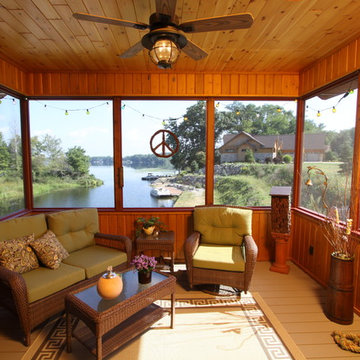
Idées déco pour une véranda craftsman de taille moyenne avec parquet clair et un plafond standard.
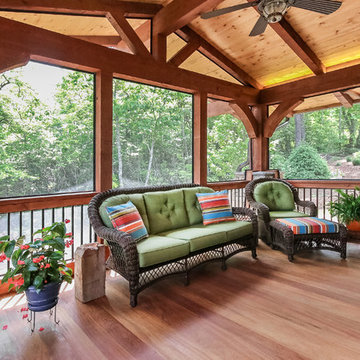
Aménagement d'une véranda craftsman de taille moyenne avec parquet clair, une cheminée standard, un manteau de cheminée en pierre et un plafond standard.
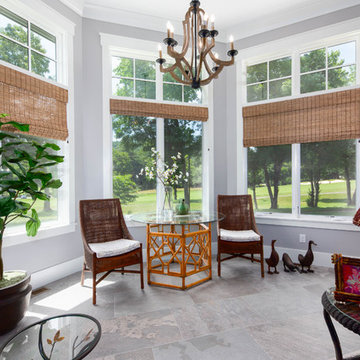
A Golfers Dream comes to reality in this amazing home located directly adjacent to the Golf Course of the magnificent Kenmure Country Club. Life is grand looking out anyone of your back windows to view the Pristine Green flawlessly manicured. Science says beautiful Greenery and Architecture makes us happy and healthy. This homes Rear Elevation is as stunning as the Front with three gorgeous Architectural Radius and fantastic Siding Selections of Pebbledash Stucco and Stone, Hardy Plank and Hardy Cedar Shakes. Exquisite Finishes make this Kitchen every Chefs Dream with a Gas Range, gorgeous Quartzsite Countertops and an elegant Herringbone Tile Backsplash. Intriguing Tray Ceilings, Beautiful Wallpaper and Paint Colors all add an Excellent Point of Interest. The Master Bathroom Suite defines luxury and is a Calming Retreat with a Large Jetted Tub, Walk-In Shower and Double Vanity Sinks. An Expansive Sunroom with 12′ Ceilings is the perfect place to watch TV and play cards with friends. Sip a glass of wine and enjoy Dreamy Sunset Evenings on the large Paver Outdoor Living Space overlooking the Breezy Fairway

Inspiration pour une véranda craftsman de taille moyenne avec une cheminée standard, un manteau de cheminée en pierre, un plafond standard, un sol en ardoise et un sol gris.
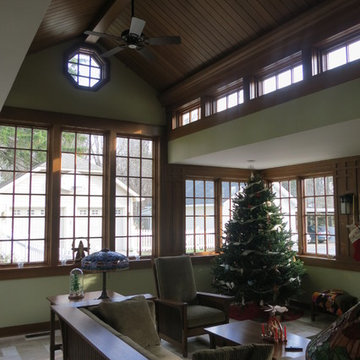
This mid 20th century Colonial Revival is unique to the otherwise typical turn of the century village homes. The space created is also very unique to the home owners. Drawing upon their talents for gardening, their appreciation and attention to detailing, and their self created stained glass inspired this notable rear facing conservatory.
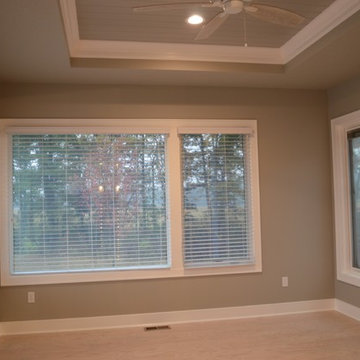
Réalisation d'une véranda craftsman de taille moyenne avec parquet clair et un plafond standard.
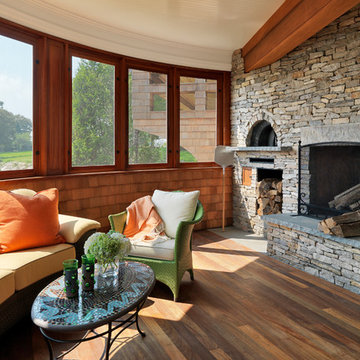
Richard Mandelkorn Photography
Niles-Scott Interiors
Exemple d'une véranda craftsman avec un sol en bois brun, un manteau de cheminée en pierre et un plafond standard.
Exemple d'une véranda craftsman avec un sol en bois brun, un manteau de cheminée en pierre et un plafond standard.
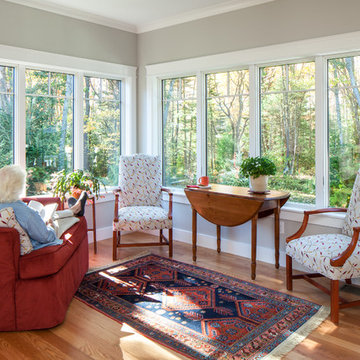
http://www.sandyagrafiotis.com/
Aménagement d'une véranda craftsman de taille moyenne avec un sol en bois brun, un plafond standard et un sol multicolore.
Aménagement d'une véranda craftsman de taille moyenne avec un sol en bois brun, un plafond standard et un sol multicolore.
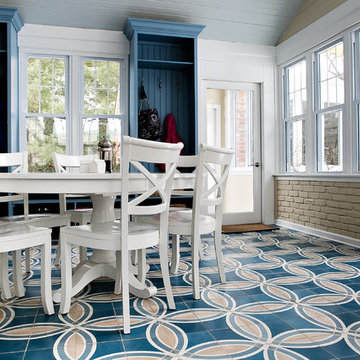
This room overlooks the beautiful backyard, but you enter from the garage on the side, so it plays multiple roles as mudroom, sunroom, breakfast area/casual dining for the family. With swivel chairs in the corner one may sit back and relax to enjoy the sun, face the action inside or out.
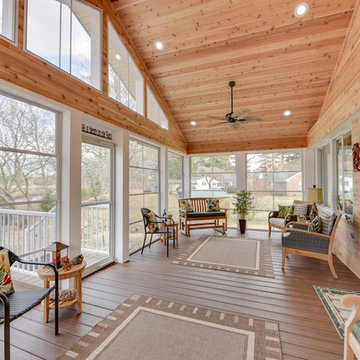
Aménagement d'une véranda craftsman de taille moyenne avec parquet foncé, aucune cheminée, un plafond standard et un sol marron.
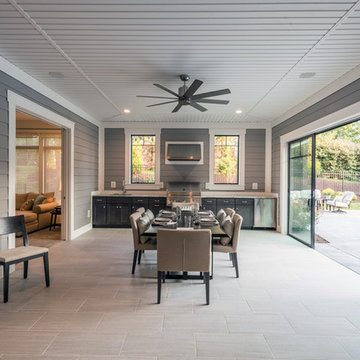
Alan Wycheck Photography
Aménagement d'une grande véranda craftsman avec un sol en carrelage de céramique, un plafond standard et un sol gris.
Aménagement d'une grande véranda craftsman avec un sol en carrelage de céramique, un plafond standard et un sol gris.
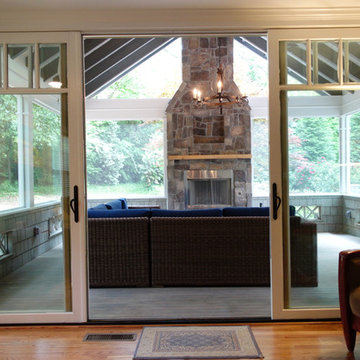
Paul SIbley, Sparrow Photography
Cette image montre une véranda craftsman de taille moyenne avec parquet foncé, une cheminée standard, un manteau de cheminée en pierre, un plafond standard et un sol marron.
Cette image montre une véranda craftsman de taille moyenne avec parquet foncé, une cheminée standard, un manteau de cheminée en pierre, un plafond standard et un sol marron.
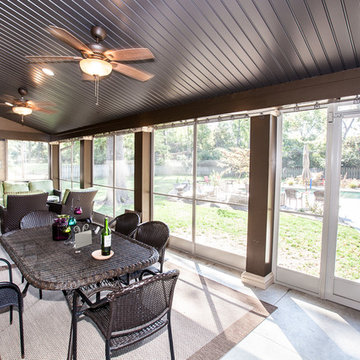
This is an example of a relaxed three seasons room with dark tones, multi seating areas and ceiling fans. Enjoy watching friends and family in the pool from the comfort of inside.
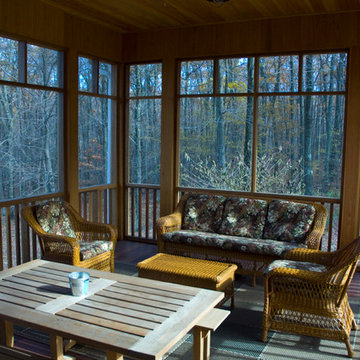
3500 sf new Shingle Style country home. photos Kevin Sprague
Idées déco pour une véranda craftsman de taille moyenne avec parquet foncé, aucune cheminée, un plafond standard et un sol marron.
Idées déco pour une véranda craftsman de taille moyenne avec parquet foncé, aucune cheminée, un plafond standard et un sol marron.
Idées déco de vérandas craftsman avec un plafond standard
4