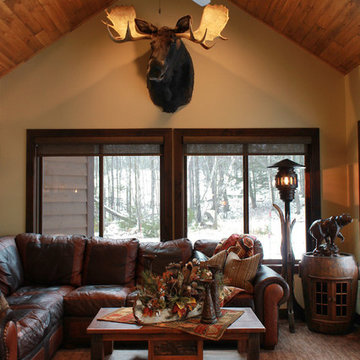Idées déco de vérandas de couleur bois
Trier par :
Budget
Trier par:Populaires du jour
21 - 40 sur 62 photos
1 sur 3
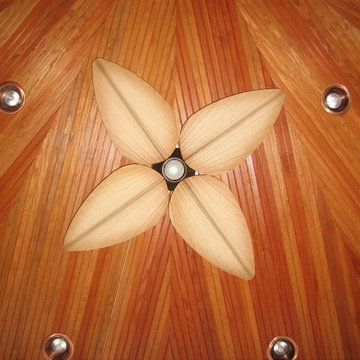
The bead board ceiling of the garden room is arranged in the arrayed pattern of the room additions organizing structure...and is exquisitely crafted!
Photographer: Craig Cernek
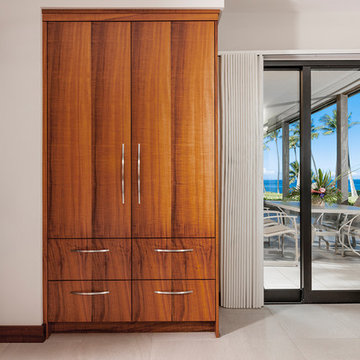
View from guest bedroom out onto lanai. Photo by Tony Novak-Clifford.
Réalisation d'une véranda design de taille moyenne avec un sol en carrelage de porcelaine, un sol beige, aucune cheminée et un plafond standard.
Réalisation d'une véranda design de taille moyenne avec un sol en carrelage de porcelaine, un sol beige, aucune cheminée et un plafond standard.
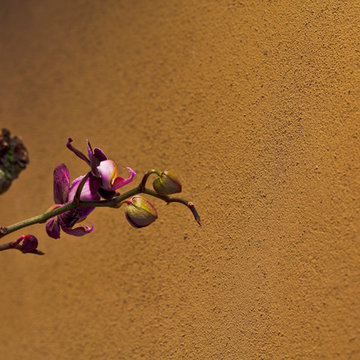
Anstrich mit Lehmfarbe von Claytec
Réalisation d'une véranda méditerranéenne de taille moyenne avec parquet clair, un plafond en verre et un sol beige.
Réalisation d'une véranda méditerranéenne de taille moyenne avec parquet clair, un plafond en verre et un sol beige.
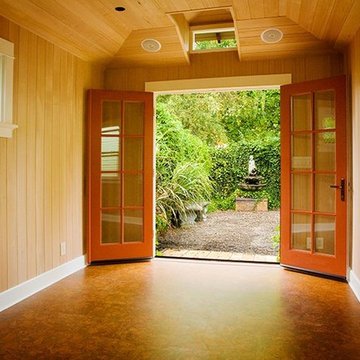
Cette image montre une véranda de taille moyenne avec un sol en liège et un plafond standard.
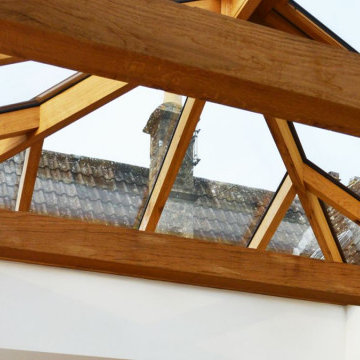
Every now then a project comes along which perfectly encapsulates the feeling of traditional design with a modern twist, the result of which is a real feel of the here and now.
The gorgeous tones of this natural oak orangery are perfectly offset by the contemporary grey painted, timber bi-fold doors and windows.
This has created a wonderfully light and airy living area, with ample space for the demands of our now increasingly busy lifestyles. The island or bar area, with the stylish bar stools shown in the photos above, is an ideal spot for a morning coffee.
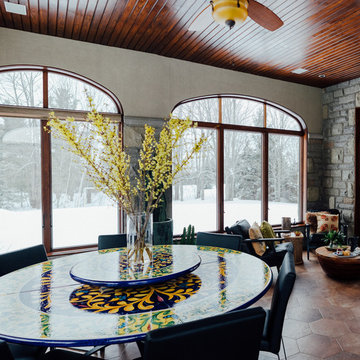
Christian Mackie
Cette photo montre une grande véranda éclectique avec tomettes au sol, un plafond standard, aucune cheminée et un sol marron.
Cette photo montre une grande véranda éclectique avec tomettes au sol, un plafond standard, aucune cheminée et un sol marron.
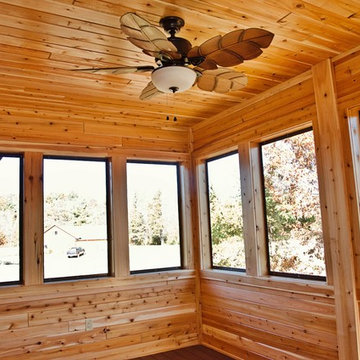
Remember that statement sunroom on the back of the home? The gorgeous interior does not disappoint. Windows galore keep that sunshine and river view coming in from every angle.
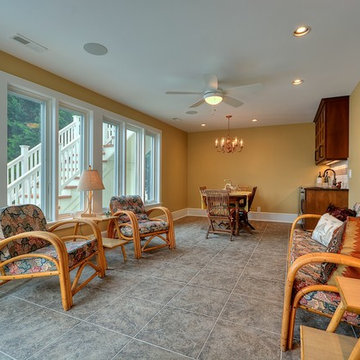
Aménagement d'une véranda asiatique de taille moyenne avec un sol en carrelage de céramique, un plafond standard et un sol gris.
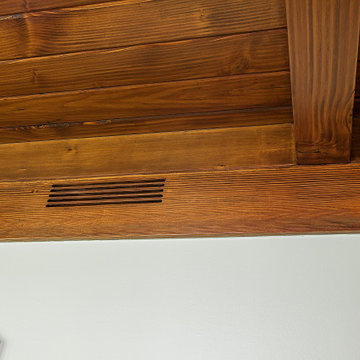
Attention to detail is seen throughout this custom home built by Meadowlark Design+ Build in Ann Arbor, MIchigan. Architecture: Woodbury Design Group. Photography: Jeff Garland
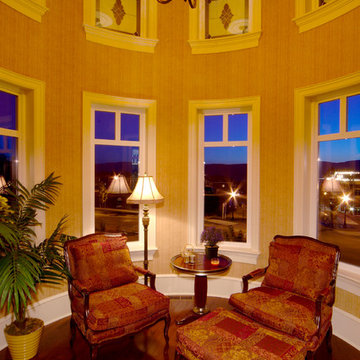
Cette image montre une petite véranda traditionnelle avec parquet foncé et un plafond standard.
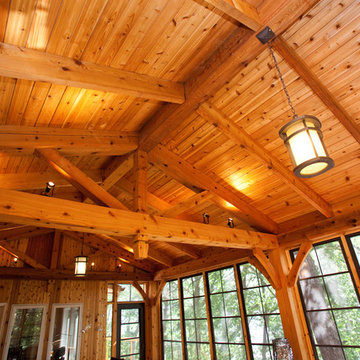
Cette photo montre une grande véranda montagne avec un sol en bois brun, aucune cheminée, un plafond standard et un sol marron.
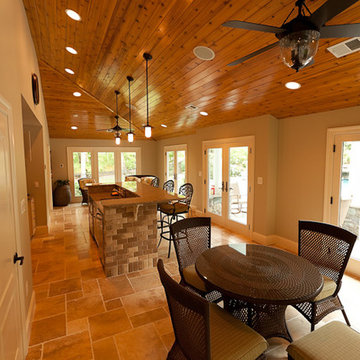
Our client constructed their new home on five wooded acres in Northern Virginia, and they requested our firm to help them design the ultimate backyard retreat complete with custom natural look pool as the main focal point. The pool was designed into an existing hillside, adding natural boulders and multiple waterfalls, raised spa. Next to the spa is a raised natural wood burning fire pit for those cool evenings or just a fun place for the kids to roast marshmallows.
The extensive Techo-bloc Inca paver pool deck, a large custom pool house complete with bar, kitchen/grill area, lounge area with 60" flat screen TV, full audio throughout the pool house & pool area with a full bath to complete the pool area.
For the back of the house, we included a custom composite waterproof deck with lounge area below, recessed lighting, ceiling fans & small outdoor grille area make this space a great place to hangout. For the man of the house, an avid golfer, a large Southwest synthetic putting green (2000 s.f.) with bunker and tee boxes keeps him on top of his game. A kids playhouse, connecting flagstone walks throughout, extensive non-deer appealing landscaping, outdoor lighting, and full irrigation fulfilled all of the client's design parameters.
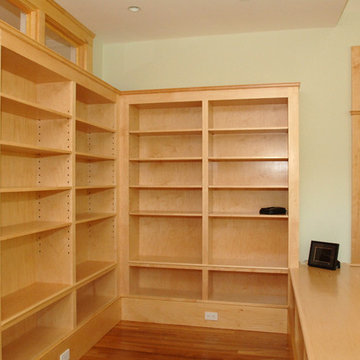
Inspiration pour une véranda traditionnelle de taille moyenne avec parquet clair, aucune cheminée, un plafond standard et un sol marron.
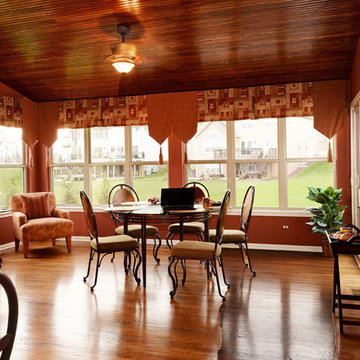
Eye for Business Photography
Carol Stream, IL
Aménagement d'une grande véranda classique.
Aménagement d'une grande véranda classique.
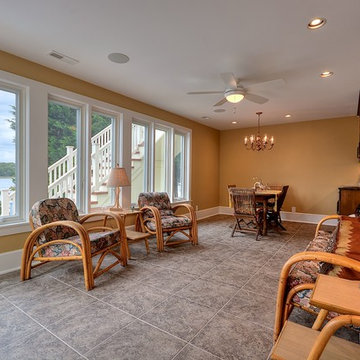
Inspiration pour une véranda asiatique de taille moyenne avec un sol en carrelage de céramique, un plafond standard et un sol gris.
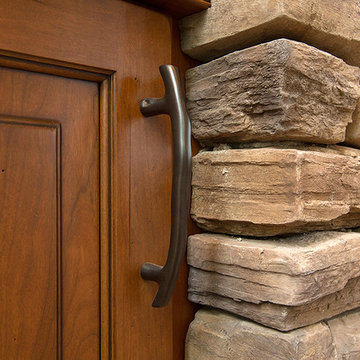
Cette photo montre une grande véranda montagne avec parquet clair, une cheminée standard, un manteau de cheminée en pierre et un sol marron.
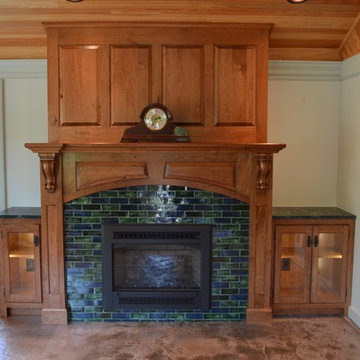
Idées déco pour une véranda avec un manteau de cheminée en carrelage et un plafond standard.
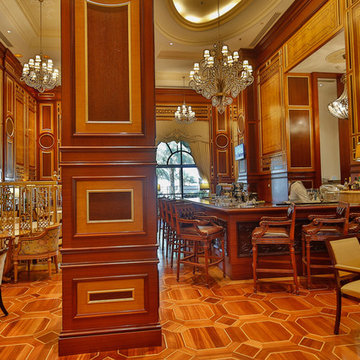
Die Fotos sind von Torsten Halm Fotograf aus Berlin erstellt worden.
Réalisation d'une très grande véranda minimaliste avec parquet foncé et un puits de lumière.
Réalisation d'une très grande véranda minimaliste avec parquet foncé et un puits de lumière.
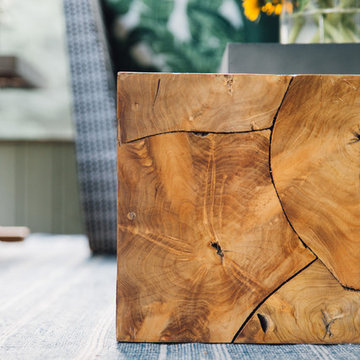
Instead of bringing the outdoors in, this sun room brings the indoors out. A large sectional sofa, comfy chairs, and lots of pillows create the perfect place to lounge with a good book or play board games with friends during the warm summer days. A classic wood table and chairs add a touch of a rustic feeling while making the sun room the perfect place for family to gather for a meal. This outdoor room is now the number one spot in the house.
Idées déco de vérandas de couleur bois
2
