Idées déco de vérandas de taille moyenne avec un manteau de cheminée en carrelage
Trier par :
Budget
Trier par:Populaires du jour
41 - 60 sur 81 photos
1 sur 3
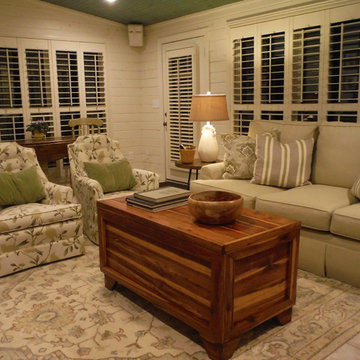
Henredon Fireside Sofa; 1970s chairs in Greenhouse Fabrics pattern A9931, color Driftwood; allen + roth Brookford Soft Green/Ivory rug; handmade cedar chest; Regency Hill Isabella table lamp in ivory with Villa Bacci natural beige burlap shade; Maitland-Smith Light Tone Finished Wood Occasional Table with Rustic Verdigris Forged Iron Base; hand-turned apple wood bowl.

The Sunroom is open to the Living / Family room, and has windows looking to both the Breakfast nook / Kitchen as well as to the yard on 2 sides. There is also access to the back deck through this room. The large windows, ceiling fan and tile floor makes you feel like you're outside while still able to enjoy the comforts of indoor spaces. The built-in banquette provides not only additional storage, but ample seating in the room without the clutter of chairs. The mutli-purpose room is currently used for the homeowner's many stained glass projects.
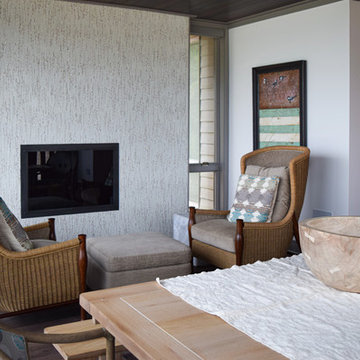
The favorite gathering place for morning coffee.
Idées déco pour une véranda contemporaine de taille moyenne avec un sol en bois brun, une cheminée standard, un manteau de cheminée en carrelage, un plafond standard et un sol marron.
Idées déco pour une véranda contemporaine de taille moyenne avec un sol en bois brun, une cheminée standard, un manteau de cheminée en carrelage, un plafond standard et un sol marron.
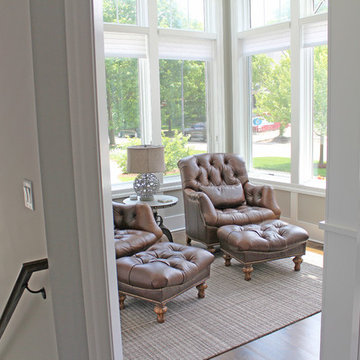
A perfect space for morning coffee! Sun rooms have become a staple among new homes. Enjoy a panoramic view in your favorite chairs!
Meyer Design
Réalisation d'une véranda marine de taille moyenne avec un sol en bois brun, un sol marron, une cheminée standard, un plafond standard et un manteau de cheminée en carrelage.
Réalisation d'une véranda marine de taille moyenne avec un sol en bois brun, un sol marron, une cheminée standard, un plafond standard et un manteau de cheminée en carrelage.
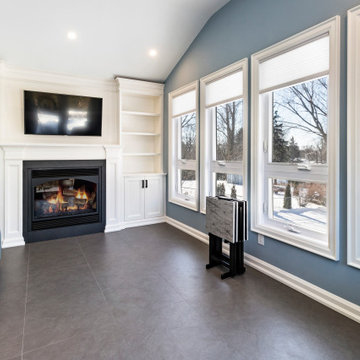
This 4 season sunroom addition replaced an old, poorly built 3 season sunroom built over an old deck. This is now the most commonly used room in the home.
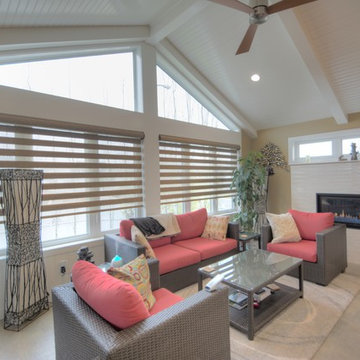
This renovation features an open concept kitchen and sunroom. The kitchen was finished with granite counter tops, custom cabinetry, and a unique tile backsplash. The sunroom was finished with vaulted ceilings, a modern fire place, and high-end finishes.
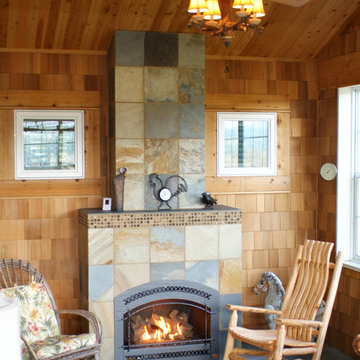
Exemple d'une véranda montagne de taille moyenne avec un sol en ardoise, une cheminée standard, un manteau de cheminée en carrelage et un plafond standard.
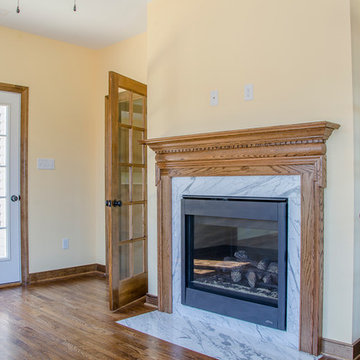
Sunroom with a two-siding fireplace and two entry doors
Idées déco pour une véranda classique de taille moyenne avec un sol en bois brun, une cheminée double-face, un manteau de cheminée en carrelage et un plafond standard.
Idées déco pour une véranda classique de taille moyenne avec un sol en bois brun, une cheminée double-face, un manteau de cheminée en carrelage et un plafond standard.
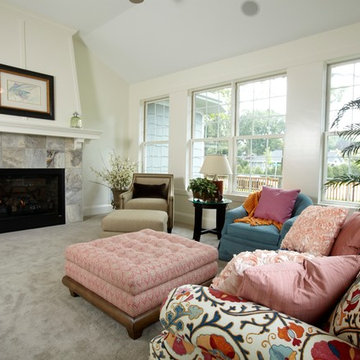
Cette photo montre une véranda chic de taille moyenne avec moquette, un manteau de cheminée en carrelage et un plafond standard.
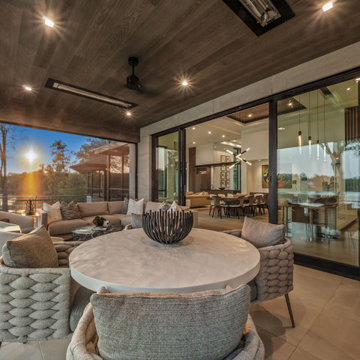
Relaxing outdoor space using durable performance fabrics, and outdoor furniture. The highly textured, soft neutral color palette blends beautifully with this gorgeous natural setting. The room is multi-functional: dining, lounging, entertaining, playing cards, grilling and comfortably gathering.
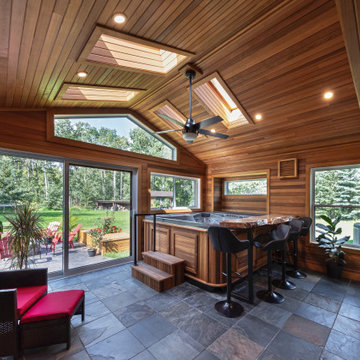
Our client was so happy with the full interior renovation we did for her a few years ago, that she asked us back to help expand her indoor and outdoor living space. In the back, we added a new hot tub room, a screened-in covered deck, and a balcony off her master bedroom. In the front we added another covered deck and a new covered car port on the side. The new hot tub room interior was finished with cedar wooden paneling inside and heated tile flooring. Along with the hot tub, a custom wet bar and a beautiful double-sided fireplace was added. The entire exterior was re-done with premium siding, custom planter boxes were added, as well as other outdoor millwork and landscaping enhancements. The end result is nothing short of incredible!
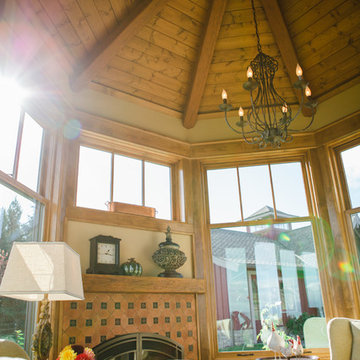
Sara Parsons
Idée de décoration pour une véranda tradition de taille moyenne avec un sol en bois brun, une cheminée standard et un manteau de cheminée en carrelage.
Idée de décoration pour une véranda tradition de taille moyenne avec un sol en bois brun, une cheminée standard et un manteau de cheminée en carrelage.
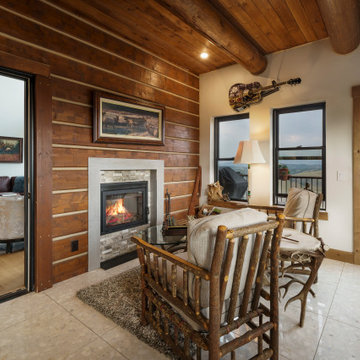
Enclosed 3-season room with Log siding, black Window, Wood ceiling, Terrazo floors
Aménagement d'une véranda montagne de taille moyenne avec une cheminée double-face, un manteau de cheminée en carrelage et un sol blanc.
Aménagement d'une véranda montagne de taille moyenne avec une cheminée double-face, un manteau de cheminée en carrelage et un sol blanc.
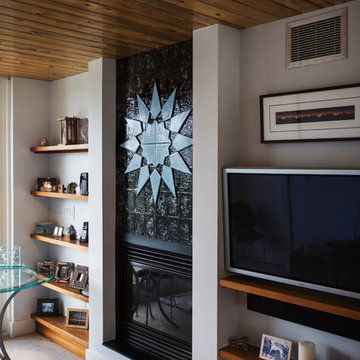
This tile installation anchored a functional thermal mass to a gas fireplace. We designed a geometric star form held in relief against a glassy, black background sprinkled with white reflective highlights that simultaneously evoked a night sky sprinkled with stars, and shallow black water glistening in moonlight. The star itself is glazed in a vivid blue with white tesselations sinking seamlessly into the blue and is mounted physically in the foreground of the piece. Photo by Marla Rutherford
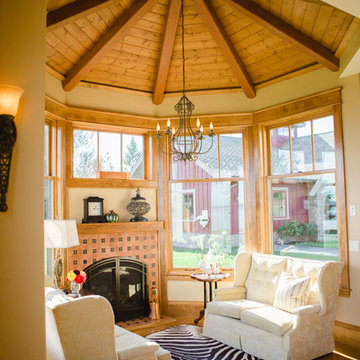
Sara Parsons
Inspiration pour une véranda traditionnelle de taille moyenne avec un sol en bois brun, une cheminée standard et un manteau de cheminée en carrelage.
Inspiration pour une véranda traditionnelle de taille moyenne avec un sol en bois brun, une cheminée standard et un manteau de cheminée en carrelage.
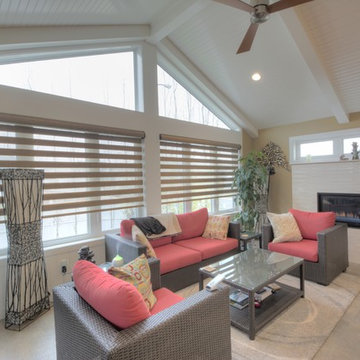
This renovation features an open concept kitchen and sunroom. The kitchen was finished with granite counter tops, custom cabinetry, and a unique tile backsplash. The sunroom was finished with vaulted ceilings, a modern fire place, and high-end finishes.
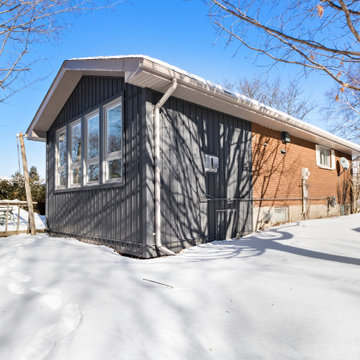
This 4 season sunroom addition replaced an old, poorly built 3 season sunroom built over an old deck. This is now the most commonly used room in the home.
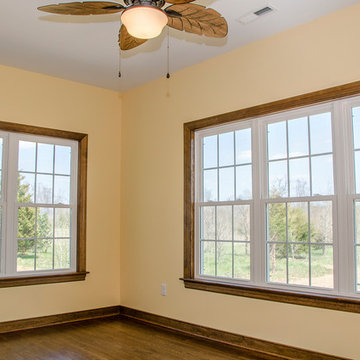
Sunroom with a two-siding fireplace and two entry doors
Cette image montre une véranda traditionnelle de taille moyenne avec un sol en bois brun, une cheminée double-face, un manteau de cheminée en carrelage et un plafond standard.
Cette image montre une véranda traditionnelle de taille moyenne avec un sol en bois brun, une cheminée double-face, un manteau de cheminée en carrelage et un plafond standard.
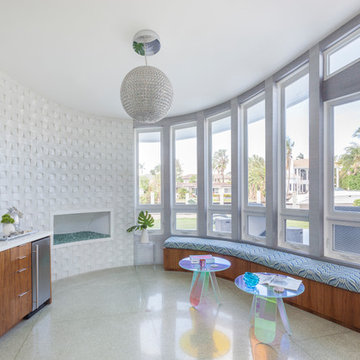
This relaxing lounge/bar area is made for entertaining. The fireplace provides style and functionality to the space. The custom built walnut bar and bench, help to anchor the shape of the room.
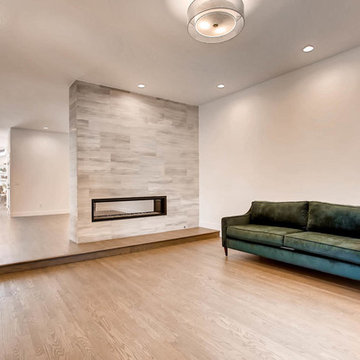
Photos by Virtuance
Idée de décoration pour une véranda design de taille moyenne avec parquet clair, une cheminée double-face, un manteau de cheminée en carrelage, un plafond standard et un sol gris.
Idée de décoration pour une véranda design de taille moyenne avec parquet clair, une cheminée double-face, un manteau de cheminée en carrelage, un plafond standard et un sol gris.
Idées déco de vérandas de taille moyenne avec un manteau de cheminée en carrelage
3