Idées déco de vérandas de taille moyenne avec un manteau de cheminée en carrelage
Trier par :
Budget
Trier par:Populaires du jour
61 - 80 sur 81 photos
1 sur 3
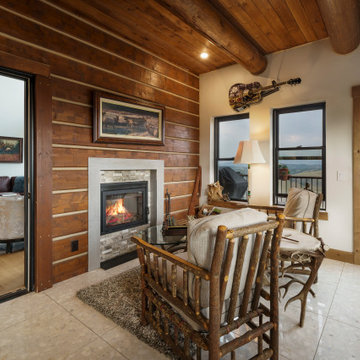
Enclosed 3-season room with Log siding, black Window, Wood ceiling, Terrazo floors
Aménagement d'une véranda montagne de taille moyenne avec une cheminée double-face, un manteau de cheminée en carrelage et un sol blanc.
Aménagement d'une véranda montagne de taille moyenne avec une cheminée double-face, un manteau de cheminée en carrelage et un sol blanc.
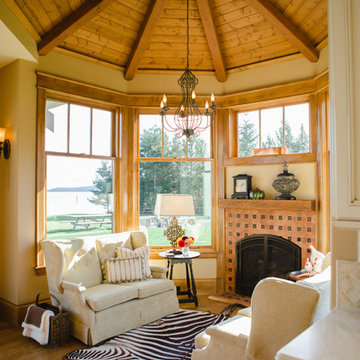
Sara Parsons
Réalisation d'une véranda tradition de taille moyenne avec un sol en bois brun, une cheminée standard et un manteau de cheminée en carrelage.
Réalisation d'une véranda tradition de taille moyenne avec un sol en bois brun, une cheminée standard et un manteau de cheminée en carrelage.
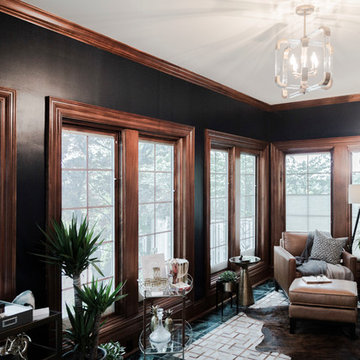
Idée de décoration pour une véranda bohème de taille moyenne avec un sol en carrelage de céramique, une cheminée standard, un manteau de cheminée en carrelage, un plafond standard et un sol vert.
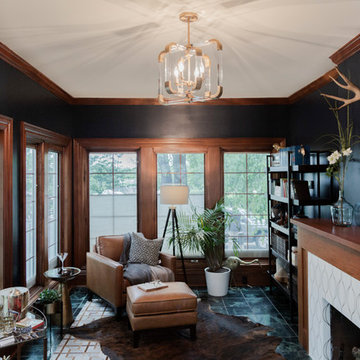
Réalisation d'une véranda bohème de taille moyenne avec un sol en carrelage de céramique, une cheminée standard, un manteau de cheminée en carrelage, un plafond standard et un sol vert.
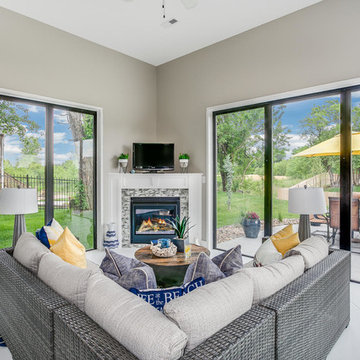
Cette photo montre une véranda bord de mer de taille moyenne avec sol en béton ciré, une cheminée d'angle, un manteau de cheminée en carrelage, un plafond standard et un sol blanc.
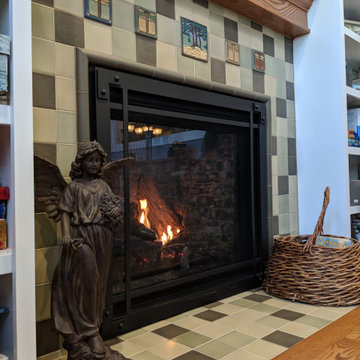
this beautiful custom fireplace is accented with hand painted craftsman tile!
Idées déco pour une véranda craftsman de taille moyenne avec un sol en bois brun, une cheminée standard, un manteau de cheminée en carrelage, un plafond standard et un sol multicolore.
Idées déco pour une véranda craftsman de taille moyenne avec un sol en bois brun, une cheminée standard, un manteau de cheminée en carrelage, un plafond standard et un sol multicolore.

Aménagement d'une véranda éclectique de taille moyenne avec un sol en carrelage de céramique, une cheminée standard, un manteau de cheminée en carrelage, un plafond standard et un sol vert.
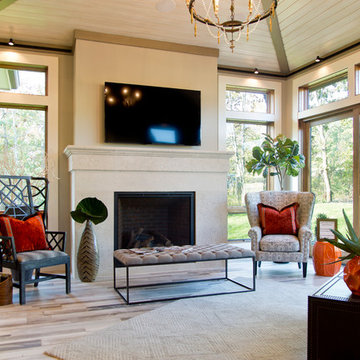
Nichole Kennelly
Exemple d'une véranda chic de taille moyenne avec parquet clair, une cheminée standard, un manteau de cheminée en carrelage et un plafond standard.
Exemple d'une véranda chic de taille moyenne avec parquet clair, une cheminée standard, un manteau de cheminée en carrelage et un plafond standard.
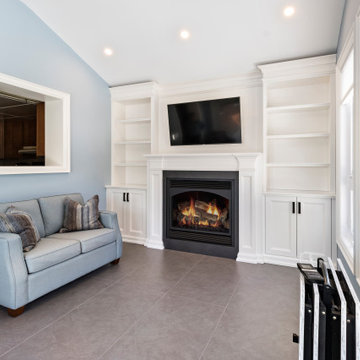
This 4 season sunroom addition replaced an old, poorly built 3 season sunroom built over an old deck. This is now the most commonly used room in the home.
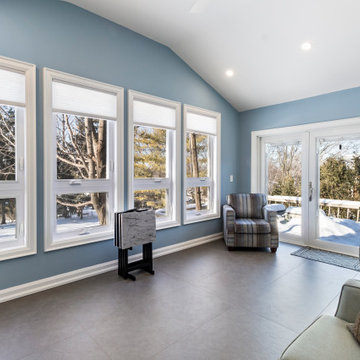
This 4 season sunroom addition replaced an old, poorly built 3 season sunroom built over an old deck. This is now the most commonly used room in the home.
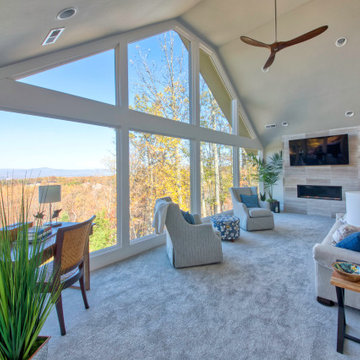
We took an existing flat roof sunroom and vaulted the ceiling to open the area to the wonderful views of the Roanoke valley. New custom Andersen windows and trap glass was installed, A contemporary gas fireplace with tile surround was installed with a large flat screen TV above.
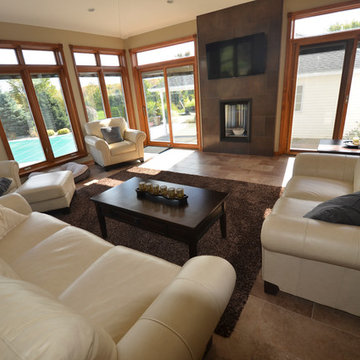
Photography By: Chelsea Modern Images
Inspiration pour une véranda traditionnelle de taille moyenne avec un sol en carrelage de porcelaine, une cheminée standard, un manteau de cheminée en carrelage et un plafond standard.
Inspiration pour une véranda traditionnelle de taille moyenne avec un sol en carrelage de porcelaine, une cheminée standard, un manteau de cheminée en carrelage et un plafond standard.
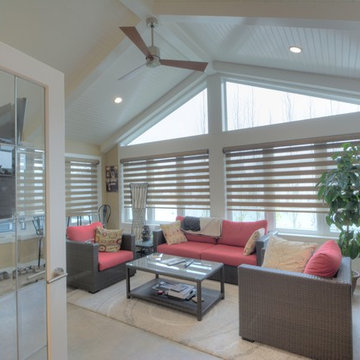
This renovation features an open concept kitchen and sunroom. The kitchen was finished with granite counter tops, custom cabinetry, and a unique tile backsplash. The sunroom was finished with vaulted ceilings, a modern fire place, and high-end finishes.
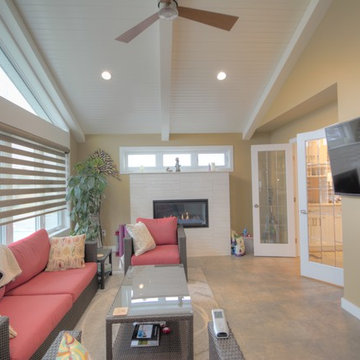
This renovation features an open concept kitchen and sunroom. The kitchen was finished with granite counter tops, custom cabinetry, and a unique tile backsplash. The sunroom was finished with vaulted ceilings, a modern fire place, and high-end finishes.
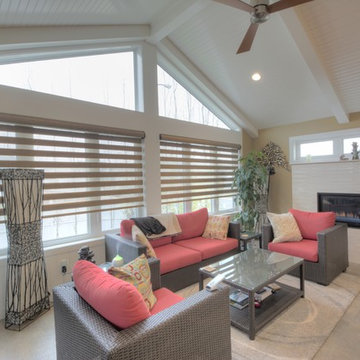
This renovation features an open concept kitchen and sunroom. The kitchen was finished with granite counter tops, custom cabinetry, and a unique tile backsplash. The sunroom was finished with vaulted ceilings, a modern fire place, and high-end finishes.
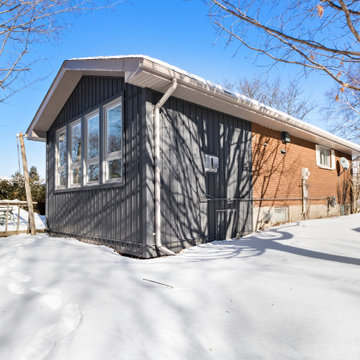
This 4 season sunroom addition replaced an old, poorly built 3 season sunroom built over an old deck. This is now the most commonly used room in the home.
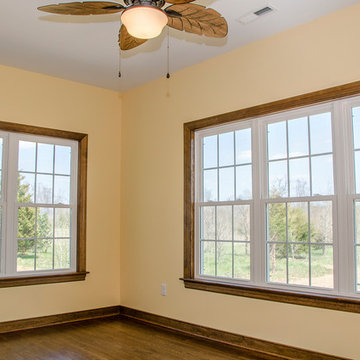
Sunroom with a two-siding fireplace and two entry doors
Cette image montre une véranda traditionnelle de taille moyenne avec un sol en bois brun, une cheminée double-face, un manteau de cheminée en carrelage et un plafond standard.
Cette image montre une véranda traditionnelle de taille moyenne avec un sol en bois brun, une cheminée double-face, un manteau de cheminée en carrelage et un plafond standard.
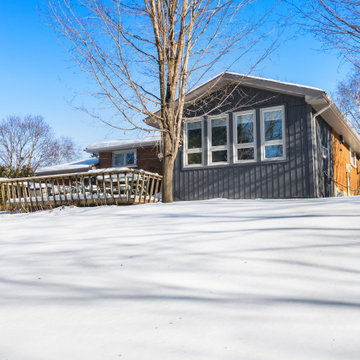
This 4 season sunroom addition replaced an old, poorly built 3 season sunroom built over an old deck. This is now the most commonly used room in the home.
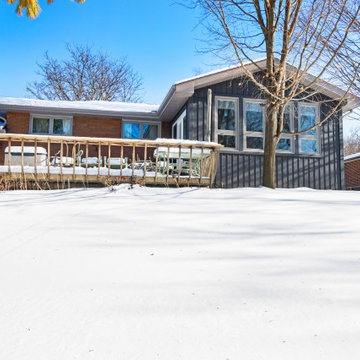
This 4 season sunroom addition replaced an old, poorly built 3 season sunroom built over an old deck. This is now the most commonly used room in the home.
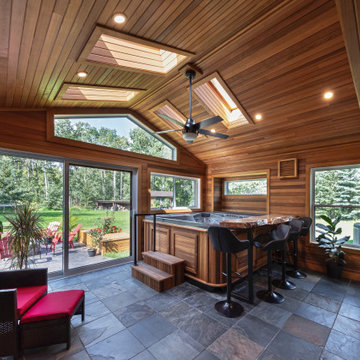
Our client was so happy with the full interior renovation we did for her a few years ago, that she asked us back to help expand her indoor and outdoor living space. In the back, we added a new hot tub room, a screened-in covered deck, and a balcony off her master bedroom. In the front we added another covered deck and a new covered car port on the side. The new hot tub room interior was finished with cedar wooden paneling inside and heated tile flooring. Along with the hot tub, a custom wet bar and a beautiful double-sided fireplace was added. The entire exterior was re-done with premium siding, custom planter boxes were added, as well as other outdoor millwork and landscaping enhancements. The end result is nothing short of incredible!
Idées déco de vérandas de taille moyenne avec un manteau de cheminée en carrelage
4