Idées déco de vérandas de taille moyenne avec une cheminée
Trier par :
Budget
Trier par:Populaires du jour
101 - 120 sur 1 211 photos
1 sur 3
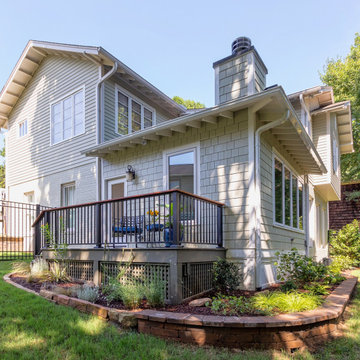
The challenge: to design and build a sunroom that blends in with the 1920s bungalow and satisfies the homeowners' love for all things Southwestern. Wood Wise took the challenge and came up big with this sunroom that meets all the criteria. The adobe kiva fireplace is the focal point with the cedar shake walls, exposed beams, and shiplap ceiling adding to the authentic look.
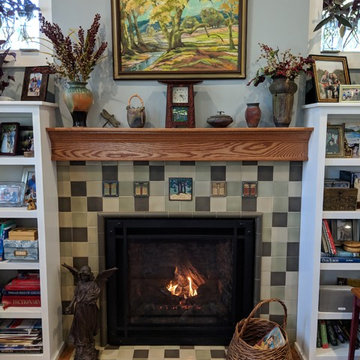
The Arts & Crafts feel of this hearth room make it the coziest room in the house! The earth tones and natural decor complete the Craftsman vibe.
Photo Credit: Meyer Design
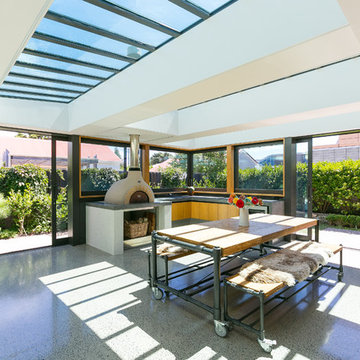
Open2View
Cette photo montre une véranda moderne de taille moyenne avec sol en béton ciré, un poêle à bois, un manteau de cheminée en béton, un puits de lumière et un sol gris.
Cette photo montre une véranda moderne de taille moyenne avec sol en béton ciré, un poêle à bois, un manteau de cheminée en béton, un puits de lumière et un sol gris.
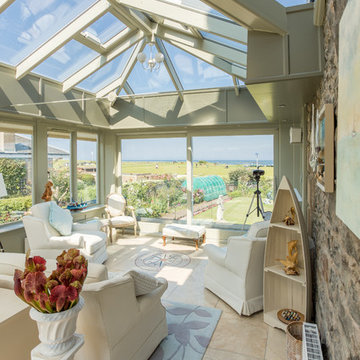
Stunning stilted orangery with glazed roof and patio doors opening out to views across the Firth of Forth.
Réalisation d'une véranda marine de taille moyenne avec un sol en carrelage de céramique, un poêle à bois, un plafond en verre et un sol multicolore.
Réalisation d'une véranda marine de taille moyenne avec un sol en carrelage de céramique, un poêle à bois, un plafond en verre et un sol multicolore.
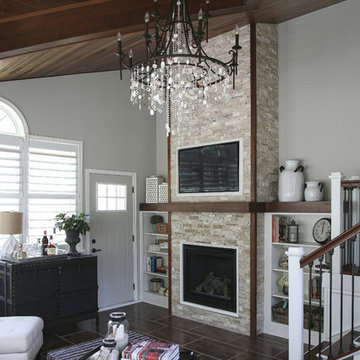
Angela Francis
Idée de décoration pour une véranda tradition de taille moyenne avec un sol en carrelage de porcelaine, une cheminée standard, un manteau de cheminée en pierre, un plafond standard et un sol marron.
Idée de décoration pour une véranda tradition de taille moyenne avec un sol en carrelage de porcelaine, une cheminée standard, un manteau de cheminée en pierre, un plafond standard et un sol marron.
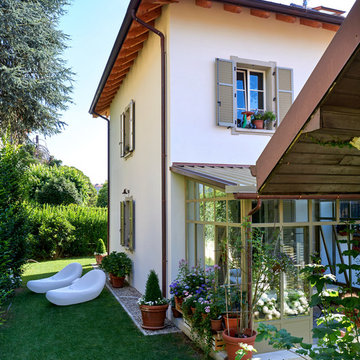
Réalisation d'une véranda tradition de taille moyenne avec sol en béton ciré, un sol gris, une cheminée standard, un manteau de cheminée en métal et un plafond standard.
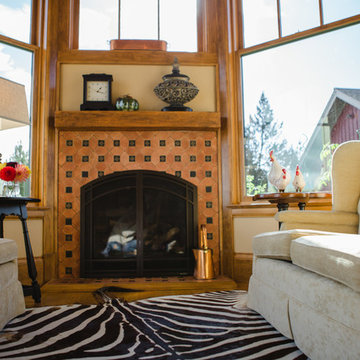
Sara Parsons
Cette image montre une véranda rustique de taille moyenne avec un sol en bois brun, une cheminée standard et un manteau de cheminée en carrelage.
Cette image montre une véranda rustique de taille moyenne avec un sol en bois brun, une cheminée standard et un manteau de cheminée en carrelage.
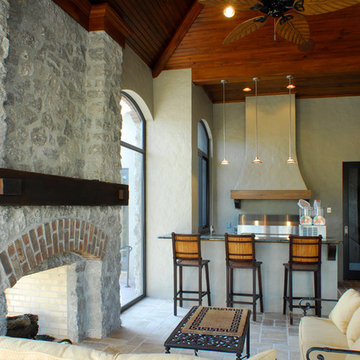
DJK Masonry
Aménagement d'une véranda de taille moyenne avec un sol en travertin, une cheminée double-face et un manteau de cheminée en pierre.
Aménagement d'une véranda de taille moyenne avec un sol en travertin, une cheminée double-face et un manteau de cheminée en pierre.
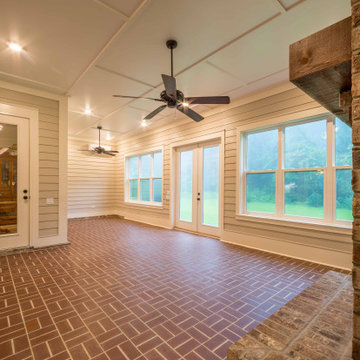
A custom sunroom conversion with french doors and a fireplace.
Aménagement d'une véranda classique de taille moyenne avec un sol en brique, une cheminée standard, un manteau de cheminée en brique, un plafond standard et un sol marron.
Aménagement d'une véranda classique de taille moyenne avec un sol en brique, une cheminée standard, un manteau de cheminée en brique, un plafond standard et un sol marron.
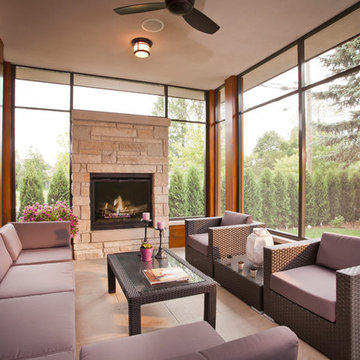
Don Schulte Photography
Idée de décoration pour une véranda minimaliste de taille moyenne avec un sol en carrelage de porcelaine, une cheminée standard, un manteau de cheminée en pierre et un plafond standard.
Idée de décoration pour une véranda minimaliste de taille moyenne avec un sol en carrelage de porcelaine, une cheminée standard, un manteau de cheminée en pierre et un plafond standard.
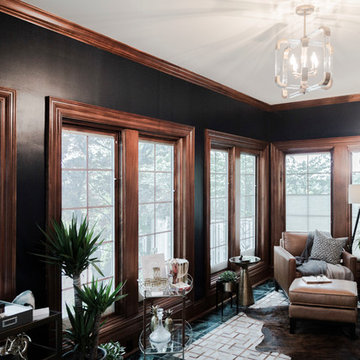
Idée de décoration pour une véranda bohème de taille moyenne avec un sol en carrelage de céramique, une cheminée standard, un manteau de cheminée en carrelage, un plafond standard et un sol vert.
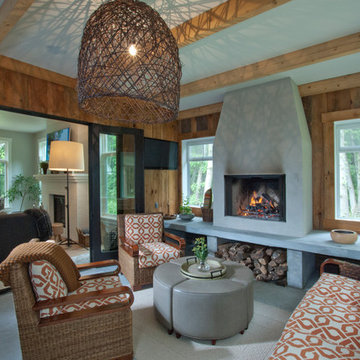
3 season screen porch
Cette image montre une véranda traditionnelle de taille moyenne avec moquette, un manteau de cheminée en béton, un plafond standard, un sol blanc et une cheminée standard.
Cette image montre une véranda traditionnelle de taille moyenne avec moquette, un manteau de cheminée en béton, un plafond standard, un sol blanc et une cheminée standard.
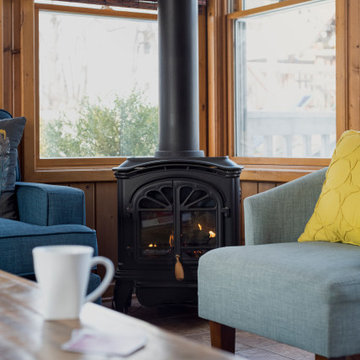
Photography by Picture Perfect House
Cette image montre une véranda traditionnelle de taille moyenne avec un sol en carrelage de porcelaine, une cheminée d'angle, un puits de lumière et un sol gris.
Cette image montre une véranda traditionnelle de taille moyenne avec un sol en carrelage de porcelaine, une cheminée d'angle, un puits de lumière et un sol gris.
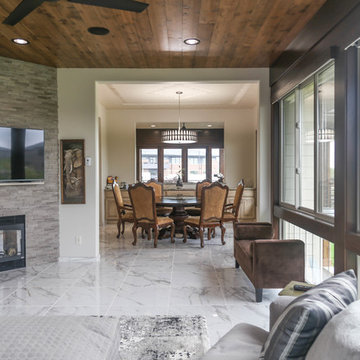
Idées déco pour une véranda classique de taille moyenne avec un sol en carrelage de porcelaine, une cheminée d'angle, un manteau de cheminée en pierre, un plafond standard et un sol blanc.

Aménagement d'une véranda classique de taille moyenne avec un sol en carrelage de céramique, un poêle à bois, un puits de lumière et un sol multicolore.

Located in a beautiful spot within Wellesley, Massachusetts, Sunspace Design played a key role in introducing this architectural gem to a client’s home—a custom double hip skylight crowning a gorgeous room. The resulting construction offers fluid transitions between indoor and outdoor spaces within the home, and blends well with the existing architecture.
The skylight boasts solid mahogany framing with a robust steel sub-frame. Durability meets sophistication. We used a layer of insulated tempered glass atop heat-strengthened laminated safety glass, further enhanced with a PPG Solarban 70 coating, to ensure optimal thermal performance. The dual-sealed, argon gas-filled glass system is efficient and resilient against oft-challenging New England weather.
Collaborative effort was key to the project’s success. MASS Architect, with their skylight concept drawings, inspired the project’s genesis, while Sunspace prepared a full suite of engineered shop drawings to complement the concepts. The local general contractor's preliminary framing and structural curb preparation accelerated our team’s installation of the skylight. As the frame was assembled at the Sunspace Design shop and positioned above the room via crane operation, a swift two-day field installation saved time and expense for all involved.
At Sunspace Design we’re all about pairing natural light with refined architecture. This double hip skylight is a focal point in the new room that welcomes the sun’s radiance into the heart of the client’s home. We take pride in our role, from engineering to fabrication, careful transportation, and quality installation. Our projects are journeys where architectural ideas are transformed into tangible, breathtaking spaces that elevate the way we live and create memories.
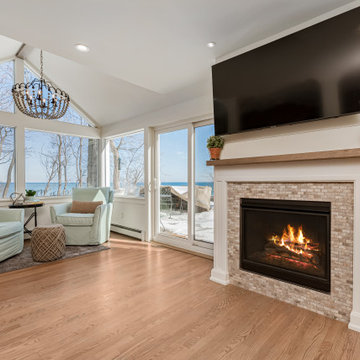
Sitting area by the fire overlooking Lake Michigan.
Aménagement d'une véranda classique de taille moyenne avec parquet clair, une cheminée standard, un manteau de cheminée en lambris de bois, un puits de lumière et un sol marron.
Aménagement d'une véranda classique de taille moyenne avec parquet clair, une cheminée standard, un manteau de cheminée en lambris de bois, un puits de lumière et un sol marron.
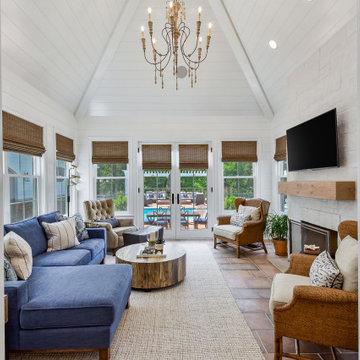
Inspiration pour une véranda traditionnelle de taille moyenne avec tomettes au sol, une cheminée standard, un manteau de cheminée en pierre, un plafond standard et un sol orange.
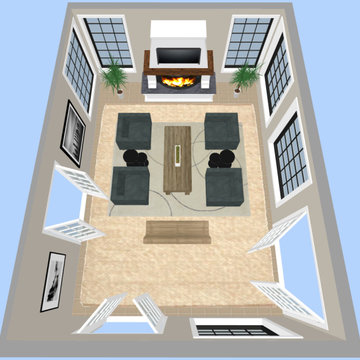
I designed this rustic four seasons room for clients Richard and Mary.
Cette photo montre une véranda montagne de taille moyenne avec un sol en travertin, une cheminée standard, un manteau de cheminée en pierre, un plafond standard et un sol beige.
Cette photo montre une véranda montagne de taille moyenne avec un sol en travertin, une cheminée standard, un manteau de cheminée en pierre, un plafond standard et un sol beige.

Builder: AVB Inc.
Interior Design: Vision Interiors by Visbeen
Photographer: Ashley Avila Photography
The Holloway blends the recent revival of mid-century aesthetics with the timelessness of a country farmhouse. Each façade features playfully arranged windows tucked under steeply pitched gables. Natural wood lapped siding emphasizes this homes more modern elements, while classic white board & batten covers the core of this house. A rustic stone water table wraps around the base and contours down into the rear view-out terrace.
Inside, a wide hallway connects the foyer to the den and living spaces through smooth case-less openings. Featuring a grey stone fireplace, tall windows, and vaulted wood ceiling, the living room bridges between the kitchen and den. The kitchen picks up some mid-century through the use of flat-faced upper and lower cabinets with chrome pulls. Richly toned wood chairs and table cap off the dining room, which is surrounded by windows on three sides. The grand staircase, to the left, is viewable from the outside through a set of giant casement windows on the upper landing. A spacious master suite is situated off of this upper landing. Featuring separate closets, a tiled bath with tub and shower, this suite has a perfect view out to the rear yard through the bedrooms rear windows. All the way upstairs, and to the right of the staircase, is four separate bedrooms. Downstairs, under the master suite, is a gymnasium. This gymnasium is connected to the outdoors through an overhead door and is perfect for athletic activities or storing a boat during cold months. The lower level also features a living room with view out windows and a private guest suite.
Idées déco de vérandas de taille moyenne avec une cheminée
6