Idées déco de vérandas de taille moyenne avec une cheminée
Trier par :
Budget
Trier par:Populaires du jour
121 - 140 sur 1 211 photos
1 sur 3

Christy Bredahl
Inspiration pour une véranda traditionnelle de taille moyenne avec un sol en carrelage de porcelaine, une cheminée standard, un manteau de cheminée en bois et un plafond standard.
Inspiration pour une véranda traditionnelle de taille moyenne avec un sol en carrelage de porcelaine, une cheminée standard, un manteau de cheminée en bois et un plafond standard.
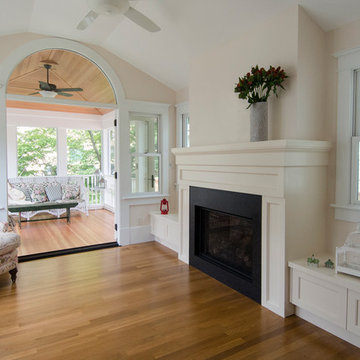
View of remodeled sunroom with new direct vent gas fireplace, built-in seating and screened-in porch addition
Cette image montre une véranda victorienne de taille moyenne avec parquet clair, une cheminée standard et un plafond standard.
Cette image montre une véranda victorienne de taille moyenne avec parquet clair, une cheminée standard et un plafond standard.

Idées déco pour une véranda campagne de taille moyenne avec une cheminée standard, un plafond standard, un manteau de cheminée en pierre et un sol gris.
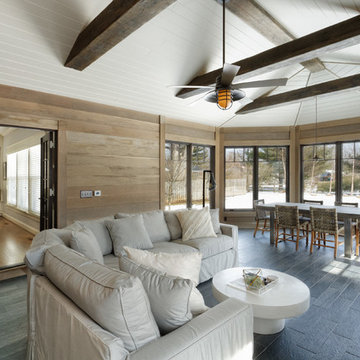
William Manning Photography
Cette image montre une véranda chalet de taille moyenne avec un plafond standard et une cheminée standard.
Cette image montre une véranda chalet de taille moyenne avec un plafond standard et une cheminée standard.

SpaceCrafting
Réalisation d'une véranda chalet de taille moyenne avec un sol en bois brun, une cheminée standard, un plafond standard, un sol gris et un manteau de cheminée en pierre.
Réalisation d'une véranda chalet de taille moyenne avec un sol en bois brun, une cheminée standard, un plafond standard, un sol gris et un manteau de cheminée en pierre.
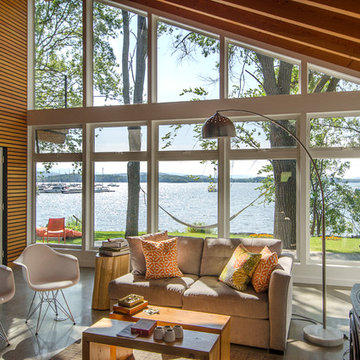
Photo by Carolyn Bates
Idée de décoration pour une véranda design de taille moyenne avec sol en béton ciré, un poêle à bois et un sol gris.
Idée de décoration pour une véranda design de taille moyenne avec sol en béton ciré, un poêle à bois et un sol gris.
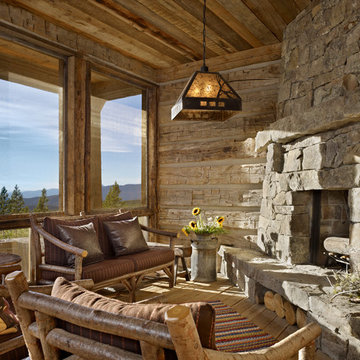
MillerRoodell Architects // Benjamin Benschneider Photography
Cette photo montre une véranda montagne de taille moyenne avec un sol en bois brun, un manteau de cheminée en pierre, un plafond standard et une cheminée d'angle.
Cette photo montre une véranda montagne de taille moyenne avec un sol en bois brun, un manteau de cheminée en pierre, un plafond standard et une cheminée d'angle.
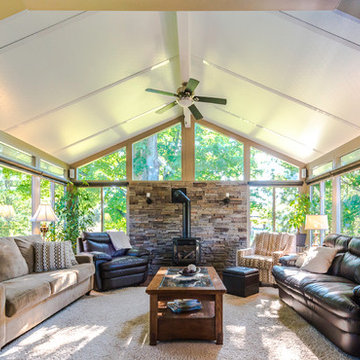
Exemple d'une véranda chic de taille moyenne avec un sol en bois brun, un poêle à bois, un manteau de cheminée en métal, un plafond standard et un sol marron.

Réalisation d'une véranda tradition de taille moyenne avec un sol en ardoise, une cheminée standard, un manteau de cheminée en brique, un plafond standard et un sol gris.

Tom Holdsworth Photography
Our clients wanted to create a room that would bring them closer to the outdoors; a room filled with natural lighting; and a venue to spotlight a modern fireplace.
Early in the design process, our clients wanted to replace their existing, outdated, and rundown screen porch, but instead decided to build an all-season sun room. The space was intended as a quiet place to read, relax, and enjoy the view.
The sunroom addition extends from the existing house and is nestled into its heavily wooded surroundings. The roof of the new structure reaches toward the sky, enabling additional light and views.
The floor-to-ceiling magnum double-hung windows with transoms, occupy the rear and side-walls. The original brick, on the fourth wall remains exposed; and provides a perfect complement to the French doors that open to the dining room and create an optimum configuration for cross-ventilation.
To continue the design philosophy for this addition place seamlessly merged natural finishes from the interior to the exterior. The Brazilian black slate, on the sunroom floor, extends to the outdoor terrace; and the stained tongue and groove, installed on the ceiling, continues through to the exterior soffit.
The room's main attraction is the suspended metal fireplace; an authentic wood-burning heat source. Its shape is a modern orb with a commanding presence. Positioned at the center of the room, toward the rear, the orb adds to the majestic interior-exterior experience.
This is the client's third project with place architecture: design. Each endeavor has been a wonderful collaboration to successfully bring this 1960s ranch-house into twenty-first century living.
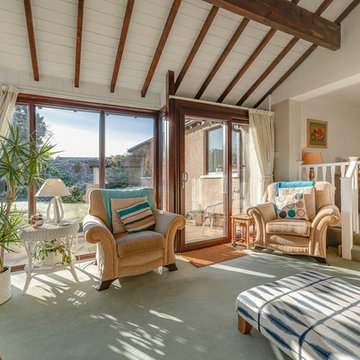
Photography by Ward
Inspiration pour une véranda traditionnelle de taille moyenne avec moquette, un poêle à bois, un manteau de cheminée en carrelage, un plafond standard et un sol vert.
Inspiration pour une véranda traditionnelle de taille moyenne avec moquette, un poêle à bois, un manteau de cheminée en carrelage, un plafond standard et un sol vert.

Lake Oconee Real Estate Photography
Sherwin Williams
Cette photo montre une véranda chic de taille moyenne avec un sol en brique, une cheminée standard, un manteau de cheminée en bois, un plafond standard et un sol rouge.
Cette photo montre une véranda chic de taille moyenne avec un sol en brique, une cheminée standard, un manteau de cheminée en bois, un plafond standard et un sol rouge.
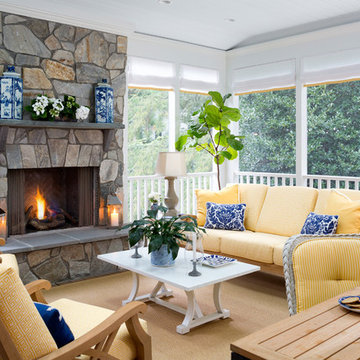
Réalisation d'une véranda marine de taille moyenne avec une cheminée standard, un manteau de cheminée en pierre et un plafond standard.

This formal living room is located directly off of the main entry of a traditional style located just outside of Seattle on Mercer Island. Our clients wanted a space where they could entertain, relax and have a space just for mom and dad. The center focus of this space is a custom built table made of reclaimed maple from a bowling lane and reclaimed corbels, both from a local architectural salvage shop. We then worked with a local craftsman to construct the final piece.

Réalisation d'une véranda design de taille moyenne avec parquet clair, un poêle à bois, un manteau de cheminée en métal et un plafond en verre.
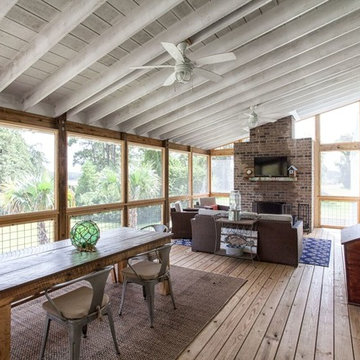
Cette image montre une véranda marine de taille moyenne avec un sol en bois brun, une cheminée standard, un manteau de cheminée en brique, un plafond standard et un sol marron.

Tom Holdsworth Photography
Our clients wanted to create a room that would bring them closer to the outdoors; a room filled with natural lighting; and a venue to spotlight a modern fireplace.
Early in the design process, our clients wanted to replace their existing, outdated, and rundown screen porch, but instead decided to build an all-season sun room. The space was intended as a quiet place to read, relax, and enjoy the view.
The sunroom addition extends from the existing house and is nestled into its heavily wooded surroundings. The roof of the new structure reaches toward the sky, enabling additional light and views.
The floor-to-ceiling magnum double-hung windows with transoms, occupy the rear and side-walls. The original brick, on the fourth wall remains exposed; and provides a perfect complement to the French doors that open to the dining room and create an optimum configuration for cross-ventilation.
To continue the design philosophy for this addition place seamlessly merged natural finishes from the interior to the exterior. The Brazilian black slate, on the sunroom floor, extends to the outdoor terrace; and the stained tongue and groove, installed on the ceiling, continues through to the exterior soffit.
The room's main attraction is the suspended metal fireplace; an authentic wood-burning heat source. Its shape is a modern orb with a commanding presence. Positioned at the center of the room, toward the rear, the orb adds to the majestic interior-exterior experience.
This is the client's third project with place architecture: design. Each endeavor has been a wonderful collaboration to successfully bring this 1960s ranch-house into twenty-first century living.
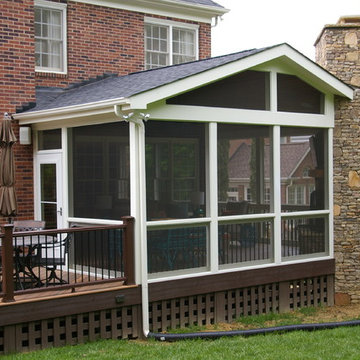
Cette photo montre une véranda chic de taille moyenne avec parquet foncé, une cheminée standard, un plafond standard et un manteau de cheminée en pierre.

Rick Smoak Photography
Cette photo montre une véranda chic de taille moyenne avec un sol en ardoise, une cheminée standard, un manteau de cheminée en pierre et un plafond standard.
Cette photo montre une véranda chic de taille moyenne avec un sol en ardoise, une cheminée standard, un manteau de cheminée en pierre et un plafond standard.

Lisa Carroll
Exemple d'une véranda nature de taille moyenne avec parquet foncé, une cheminée standard, un manteau de cheminée en brique, un plafond standard et un sol marron.
Exemple d'une véranda nature de taille moyenne avec parquet foncé, une cheminée standard, un manteau de cheminée en brique, un plafond standard et un sol marron.
Idées déco de vérandas de taille moyenne avec une cheminée
7