Idées déco de vérandas de taille moyenne avec une cheminée standard
Trier par :
Budget
Trier par:Populaires du jour
121 - 140 sur 781 photos
1 sur 3
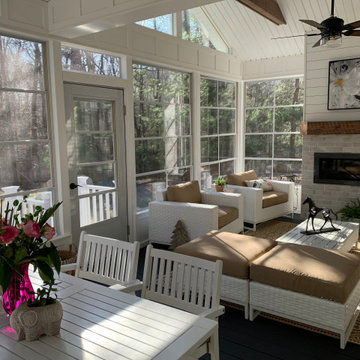
Back of home Before
Réalisation d'une véranda champêtre de taille moyenne avec un sol en vinyl, une cheminée standard, un manteau de cheminée en lambris de bois et un sol bleu.
Réalisation d'une véranda champêtre de taille moyenne avec un sol en vinyl, une cheminée standard, un manteau de cheminée en lambris de bois et un sol bleu.
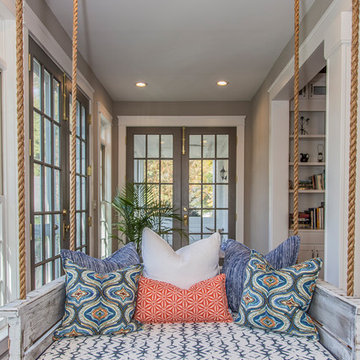
Lake Oconee Real Estate Photography
Sherwin Williams
Cette image montre une véranda traditionnelle de taille moyenne avec un sol en brique, une cheminée standard, un plafond standard et un sol rouge.
Cette image montre une véranda traditionnelle de taille moyenne avec un sol en brique, une cheminée standard, un plafond standard et un sol rouge.
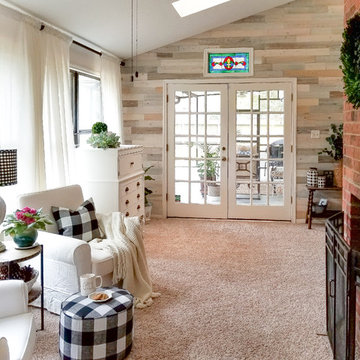
DIY Beautify sunroom renovation with coastal white Timberchic!
Idées déco pour une véranda campagne de taille moyenne avec moquette, une cheminée standard, un manteau de cheminée en brique, un plafond standard et un sol gris.
Idées déco pour une véranda campagne de taille moyenne avec moquette, une cheminée standard, un manteau de cheminée en brique, un plafond standard et un sol gris.
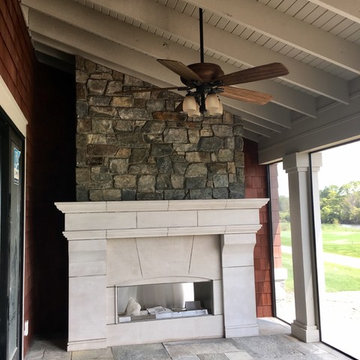
Custom cut Indiana limestone surround on a bluestone patio.
The veneer is ledge stone blend from Montana.
Inspiration pour une véranda traditionnelle de taille moyenne avec un sol en calcaire, une cheminée standard, un manteau de cheminée en pierre et un sol bleu.
Inspiration pour une véranda traditionnelle de taille moyenne avec un sol en calcaire, une cheminée standard, un manteau de cheminée en pierre et un sol bleu.
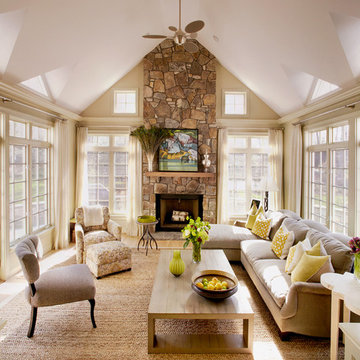
A lofty ceilinged family room flooded with light is cozy in the winter with a stone fireplace. Neutral upholstery with citrus-hued accents creates a comfortable and informal space for reading or sitting by the fire.
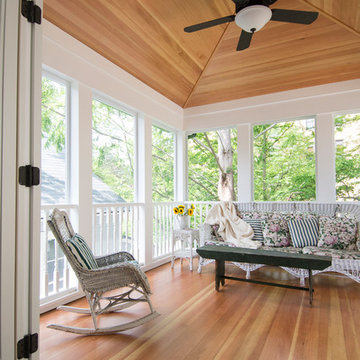
Screened-in porch addition features Douglas fir flooring and ceiling trim.
Réalisation d'une véranda victorienne de taille moyenne avec parquet clair, une cheminée standard et un plafond standard.
Réalisation d'une véranda victorienne de taille moyenne avec parquet clair, une cheminée standard et un plafond standard.

Cette photo montre une véranda moderne de taille moyenne avec un sol en ardoise, une cheminée standard, un manteau de cheminée en carrelage, un plafond standard et un sol noir.
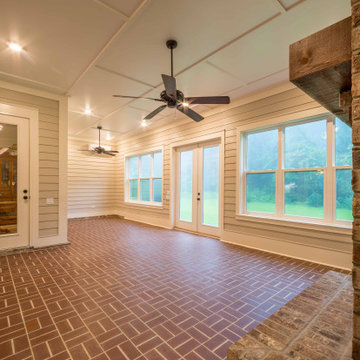
A custom sunroom conversion with french doors and a fireplace.
Aménagement d'une véranda classique de taille moyenne avec un sol en brique, une cheminée standard, un manteau de cheminée en brique, un plafond standard et un sol marron.
Aménagement d'une véranda classique de taille moyenne avec un sol en brique, une cheminée standard, un manteau de cheminée en brique, un plafond standard et un sol marron.
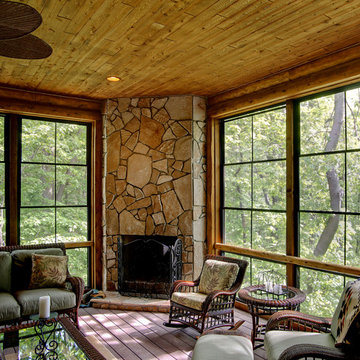
Aménagement d'une véranda montagne de taille moyenne avec un sol en bois brun, une cheminée standard, un manteau de cheminée en pierre, un plafond standard et un sol beige.
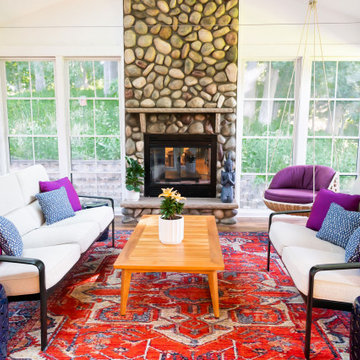
Incorporating bold colors and patterns, this project beautifully reflects our clients' dynamic personalities. Clean lines, modern elements, and abundant natural light enhance the home, resulting in a harmonious fusion of design and personality.
The sun porch is a bright and airy retreat with cozy furniture with pops of purple, a hanging chair in the corner for relaxation, and a functional desk. A captivating stone-clad fireplace is the centerpiece, making it a versatile and inviting space.
---
Project by Wiles Design Group. Their Cedar Rapids-based design studio serves the entire Midwest, including Iowa City, Dubuque, Davenport, and Waterloo, as well as North Missouri and St. Louis.
For more about Wiles Design Group, see here: https://wilesdesigngroup.com/
To learn more about this project, see here: https://wilesdesigngroup.com/cedar-rapids-modern-home-renovation
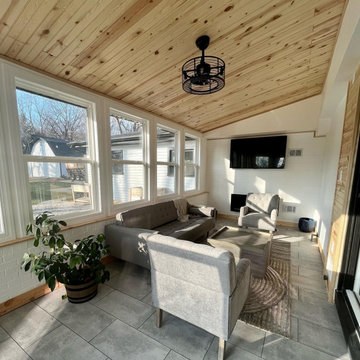
Built out farm house style addition built Wayne Township, IL.
Knotty pine accents, Knotty pine ceiling, Shiplap fireplace
Grey Couches, Grey 12'' by 24'' flooring, Accent rug
New roof, New windows, New electrical, New patio door installation.
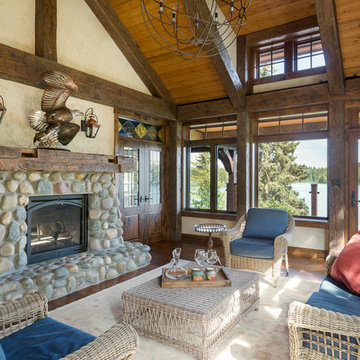
Klassen Photography
Idées déco pour une véranda montagne de taille moyenne avec un sol en bois brun, une cheminée standard, un manteau de cheminée en pierre, un sol marron et un plafond standard.
Idées déco pour une véranda montagne de taille moyenne avec un sol en bois brun, une cheminée standard, un manteau de cheminée en pierre, un sol marron et un plafond standard.

Inspiration pour une véranda minimaliste de taille moyenne avec sol en stratifié, une cheminée standard, un manteau de cheminée en carrelage, un sol multicolore et un plafond en verre.

Idée de décoration pour une véranda tradition de taille moyenne avec un sol en ardoise, une cheminée standard, un manteau de cheminée en pierre, un plafond standard et un sol beige.
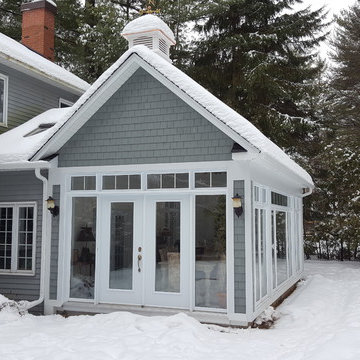
Idées déco pour une véranda classique de taille moyenne avec parquet clair, une cheminée standard et un sol gris.
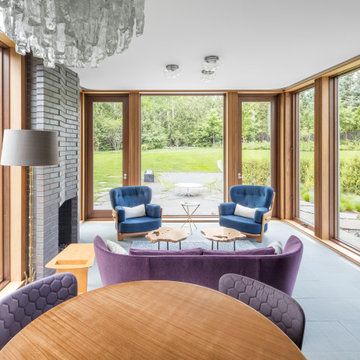
Inspiration pour une véranda minimaliste de taille moyenne avec un sol en calcaire, une cheminée standard et un manteau de cheminée en brique.
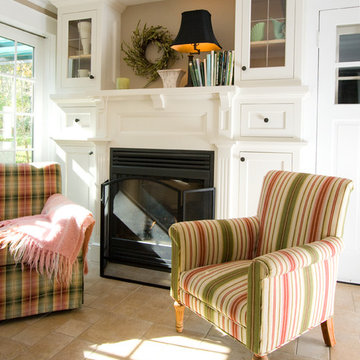
Cette photo montre une véranda nature de taille moyenne avec un sol en travertin, une cheminée standard, un manteau de cheminée en métal, un plafond standard et un sol beige.
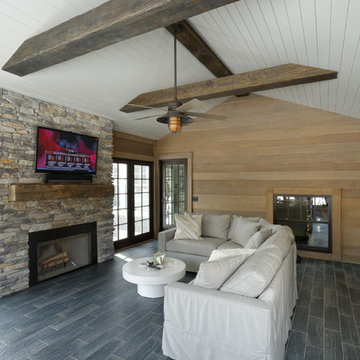
William Manning Photography
Aménagement d'une véranda classique de taille moyenne avec parquet foncé, une cheminée standard, un manteau de cheminée en pierre, un plafond standard et un sol marron.
Aménagement d'une véranda classique de taille moyenne avec parquet foncé, une cheminée standard, un manteau de cheminée en pierre, un plafond standard et un sol marron.

Builder: AVB Inc.
Interior Design: Vision Interiors by Visbeen
Photographer: Ashley Avila Photography
The Holloway blends the recent revival of mid-century aesthetics with the timelessness of a country farmhouse. Each façade features playfully arranged windows tucked under steeply pitched gables. Natural wood lapped siding emphasizes this homes more modern elements, while classic white board & batten covers the core of this house. A rustic stone water table wraps around the base and contours down into the rear view-out terrace.
Inside, a wide hallway connects the foyer to the den and living spaces through smooth case-less openings. Featuring a grey stone fireplace, tall windows, and vaulted wood ceiling, the living room bridges between the kitchen and den. The kitchen picks up some mid-century through the use of flat-faced upper and lower cabinets with chrome pulls. Richly toned wood chairs and table cap off the dining room, which is surrounded by windows on three sides. The grand staircase, to the left, is viewable from the outside through a set of giant casement windows on the upper landing. A spacious master suite is situated off of this upper landing. Featuring separate closets, a tiled bath with tub and shower, this suite has a perfect view out to the rear yard through the bedrooms rear windows. All the way upstairs, and to the right of the staircase, is four separate bedrooms. Downstairs, under the master suite, is a gymnasium. This gymnasium is connected to the outdoors through an overhead door and is perfect for athletic activities or storing a boat during cold months. The lower level also features a living room with view out windows and a private guest suite.
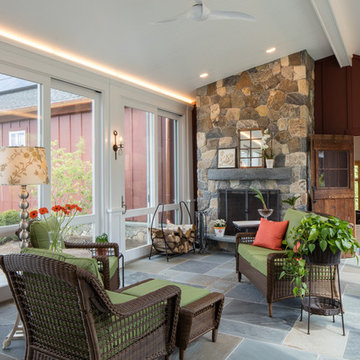
Photograph by Neil Alexander
Idées déco pour une véranda montagne de taille moyenne avec un sol en ardoise, une cheminée standard, un manteau de cheminée en pierre et un plafond standard.
Idées déco pour une véranda montagne de taille moyenne avec un sol en ardoise, une cheminée standard, un manteau de cheminée en pierre et un plafond standard.
Idées déco de vérandas de taille moyenne avec une cheminée standard
7