Idées déco de vérandas grises avec un plafond en verre
Trier par :
Budget
Trier par:Populaires du jour
81 - 100 sur 151 photos
1 sur 3
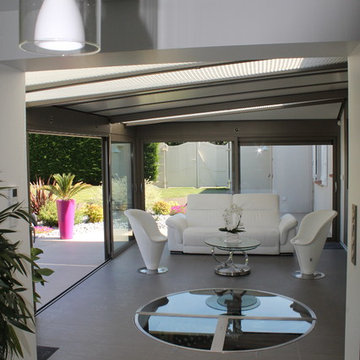
BIEN DANS MA DECO
Inspiration pour une grande véranda design avec un sol en carrelage de céramique, aucune cheminée et un plafond en verre.
Inspiration pour une grande véranda design avec un sol en carrelage de céramique, aucune cheminée et un plafond en verre.
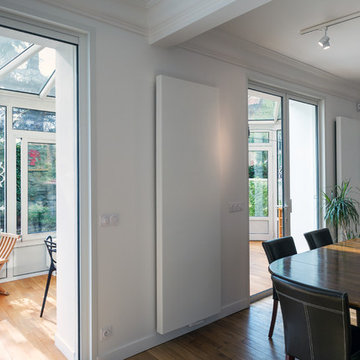
Les portes vitrées à galandage menant dans la véranda s'efface totalement dans le mur pour fluidifier l'espace. Même fermées elles sont très discrètes pour que la véranda soit considérée comme une partie intégrante de la pièce de vie. Le parquet de la véranda contribue à cette continuité.
La hotte noire sur un mur blanc est mise en valeur comme une sculpture et s'harmonise avec le plan de travail.
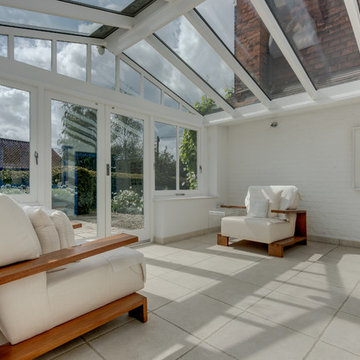
Adrydog - Gary Dod
Inspiration pour une grande véranda rustique avec aucune cheminée et un plafond en verre.
Inspiration pour une grande véranda rustique avec aucune cheminée et un plafond en verre.
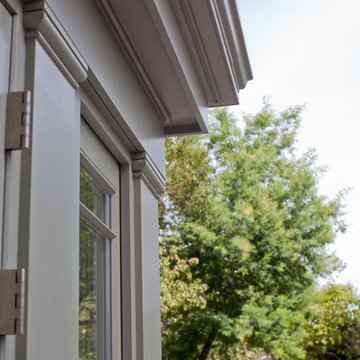
Detailed fascia to create depth and precision. This shows the care and craftsmanship that goes into every tailor made Westbury project.
Exemple d'une véranda moderne de taille moyenne avec un plafond en verre.
Exemple d'une véranda moderne de taille moyenne avec un plafond en verre.
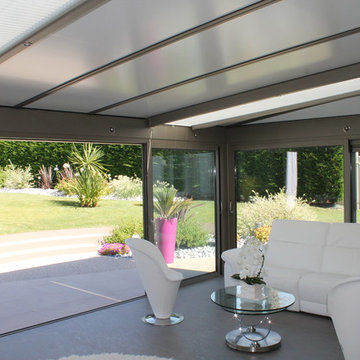
BIEN DANS MA DECO
Cette image montre une véranda design de taille moyenne avec un sol en carrelage de céramique, aucune cheminée et un plafond en verre.
Cette image montre une véranda design de taille moyenne avec un sol en carrelage de céramique, aucune cheminée et un plafond en verre.
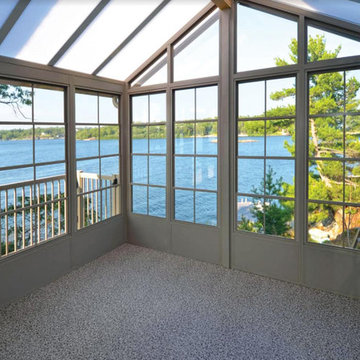
Aménagement d'une véranda de taille moyenne avec moquette, un plafond en verre et un sol gris.
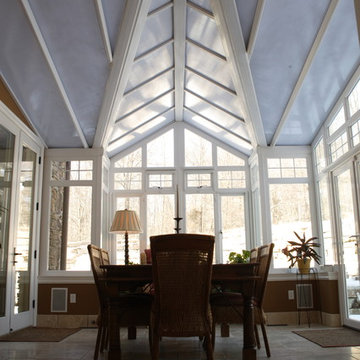
Conservatory Dining Area
Idées déco pour une véranda classique avec un plafond en verre.
Idées déco pour une véranda classique avec un plafond en verre.
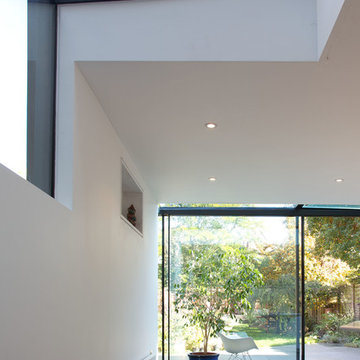
Waind Gohil Architects + Potter
Idée de décoration pour une véranda design de taille moyenne avec un sol en ardoise, un plafond en verre et un sol gris.
Idée de décoration pour une véranda design de taille moyenne avec un sol en ardoise, un plafond en verre et un sol gris.
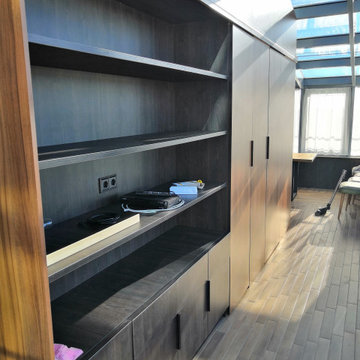
Шкаф-exclusive это индивидуальное дизайнерское решение. Его расположение на мансардном этаже. Его правая часть предназначена для хозяйственной постирочной, для просмотра телевизора, открытые полки для показа декоративных вещей и книг. Его левая часть является входом в санузел, закрытым доступом к управлению сантехническим оборудованием и открытые полки. Габаритные размеры шкафа-exclusive 5000 (ш) * 5000 (ш) * 2700 (в) глубина шкафа меняется в зависимости от расположения определенной части. Шкаф оснащен:
В зоне постирочной установлена система открывания дверей типа гармошка (беспороговая система) "Cinetto" Италия
Встроенная система кондиционирования и вентиляции
Подсветка по всему периметру шкафа
Петли и направляющие от компании "GRASS"
Работа в архитектурных, строительных, мебельных направлениях позволяет нашей компании реализовывать самые дерзкие, красивые и очень сложные интерьеры без посредников. Выбирайте профессионалов.
Этот разработанный и реализованный проект компанией "ПАТЭ", может быть изготовлен из любых материалов и в любых размерных конфигурациях.
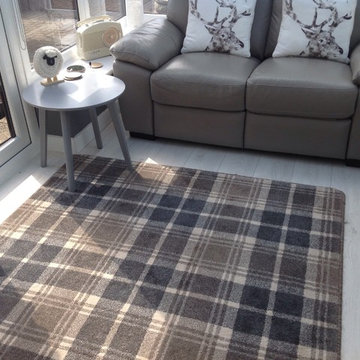
We bind bespoke rugs on our premises and can make any size, any colour, any shape.
Inspiration pour une véranda traditionnelle de taille moyenne avec moquette, aucune cheminée, un plafond en verre et un sol multicolore.
Inspiration pour une véranda traditionnelle de taille moyenne avec moquette, aucune cheminée, un plafond en verre et un sol multicolore.
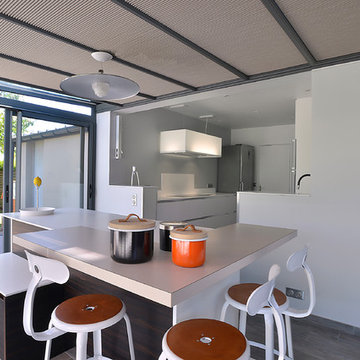
Cette photo montre une véranda tendance de taille moyenne avec un sol en carrelage de céramique, aucune cheminée, un plafond en verre et un sol marron.
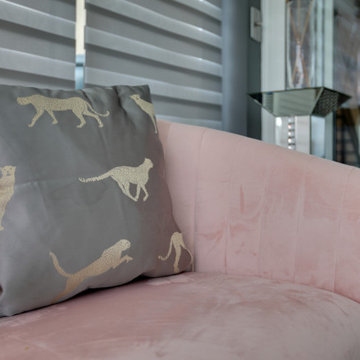
Darren & Christine had just moved in, and loved the space this house would give them and the amazing views it was just one street over, so no big upheaval for their work, friends, and family. The house was just not their taste in décor, they felt it was very dark in some areas and needed ideas on how to achieve this.
Christine loves what some would call bling but this was achieved in a very tasteful way for them. She was also very indecisive and worried a lot after decisions were made and signed off on, however, since she spoke to me again she would become calm and believed that she could trust me and that it will be everything she had dreamed of.
Finding natural light blocks was key to this, whilst giving Darren and Christine a home that reflected them and their tastes.
We changed the staircase to open treads with safety glass at the back, changed doors with glass panels, and removed the false ceiling in the hall, this combined with taking out all the dark wood, dealt with the light issues.
Due to budget we could not able to remove the wall between the lounge and dining area so we discussed ways to make it an internal feature for both areas.
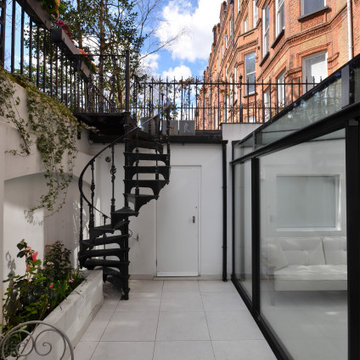
The glazed Conservatory at the rear Lower Ground floor
Aménagement d'une véranda contemporaine de taille moyenne avec un sol en travertin, un plafond en verre et un sol blanc.
Aménagement d'une véranda contemporaine de taille moyenne avec un sol en travertin, un plafond en verre et un sol blanc.
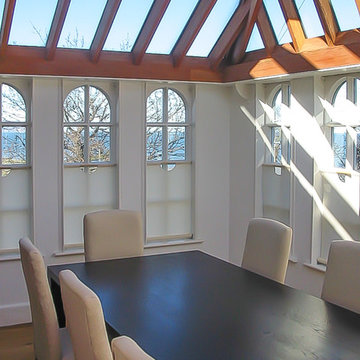
Description: Two Storey, four bedroom detached house.
Inspiration pour une véranda design avec un plafond en verre.
Inspiration pour une véranda design avec un plafond en verre.
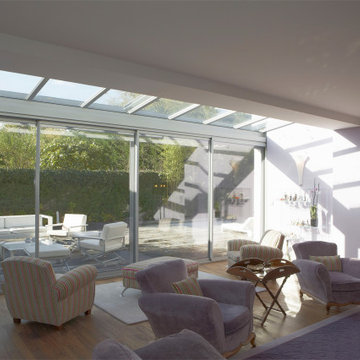
Idée de décoration pour une véranda minimaliste de taille moyenne avec parquet clair, aucune cheminée, un plafond en verre et un sol marron.
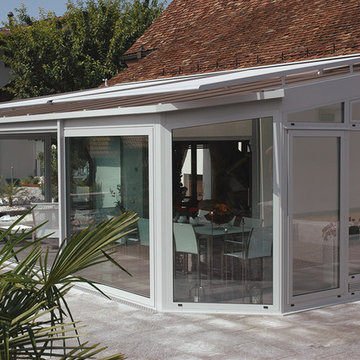
Voll isolierter Aluminium Wintergarten in grau mit schräger Ecke.
Front mit einer großen Hebe-Schiebetür und niedriger Schwelle. Seitlich befindet sich eine Tür, nach außen öffnend. Im oberen Bereich befinden sich auf beiden Seiten des Wintergartens Oberlichter zum Lüften.
Auf dem Dach befindet sich eine Wintergarten Markise als Sonnenschutz.
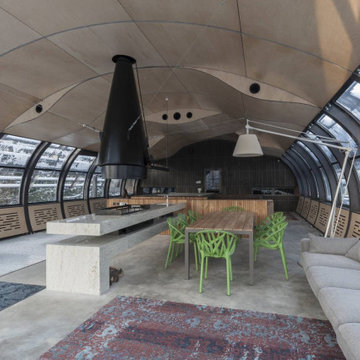
Общий вид
Idée de décoration pour une grande véranda design avec sol en béton ciré, cheminée suspendue, un manteau de cheminée en métal, un plafond en verre et un sol gris.
Idée de décoration pour une grande véranda design avec sol en béton ciré, cheminée suspendue, un manteau de cheminée en métal, un plafond en verre et un sol gris.
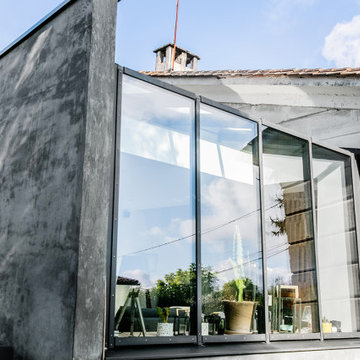
Réalisation d'une véranda design de taille moyenne avec sol en béton ciré, un sol gris, aucune cheminée et un plafond en verre.
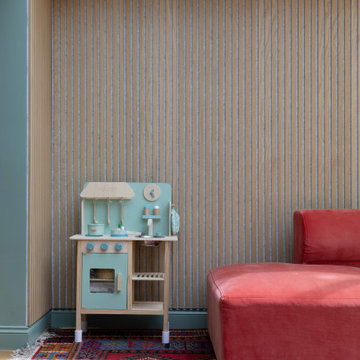
The conservatory with a dining room and a chill area
Idées déco pour une véranda contemporaine de taille moyenne avec parquet clair, un plafond en verre et un sol marron.
Idées déco pour une véranda contemporaine de taille moyenne avec parquet clair, un plafond en verre et un sol marron.
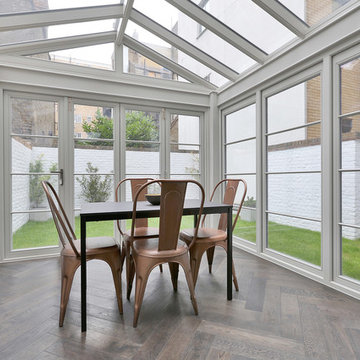
Simon Carruthers
Inspiration pour une véranda design de taille moyenne avec un sol en bois brun, un plafond en verre et un sol marron.
Inspiration pour une véranda design de taille moyenne avec un sol en bois brun, un plafond en verre et un sol marron.
Idées déco de vérandas grises avec un plafond en verre
5