Idées déco de vérandas marrons de taille moyenne
Trier par :
Budget
Trier par:Populaires du jour
21 - 40 sur 1 716 photos
1 sur 3
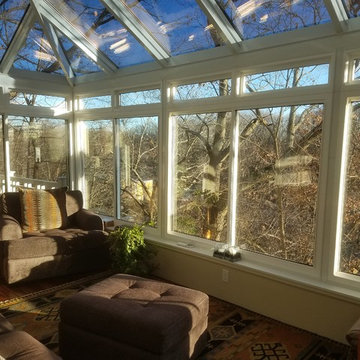
This classic architecturally significant Newton home built in the 1920’s had an outdoor porch over the garage that was nice but rarely enjoyed due to wind, snow, cold, heat, bugs and the road noise was too loud. Sound familiar? By adding the Four Seasons 10’ x 18’ Georgian Conservatory the space is now enlarged and feels like outdoor space that can be enjoyed year round in complete comfort thanks to the Exclusive high performance and sound deadening characteristics of patented Conserva-Glass with Stay Clean Technology. We also added some of window walls system under the adjacent space to enclose new and existing areas.
By working collaboratively with the homeowners and their carpenter, who did the site work and finish work, we were able to successfully get the best design, quality and performance all at the lowest price. Stay tuned for future finished photos with furniture and tasteful decorating for a drop dead gorgeous retreat. This Georgian Conservatory is sure be this nice family’s favorite room in the house!

Inspiration pour une véranda minimaliste de taille moyenne avec parquet clair, une cheminée standard, un plafond standard, un manteau de cheminée en béton et un sol gris.
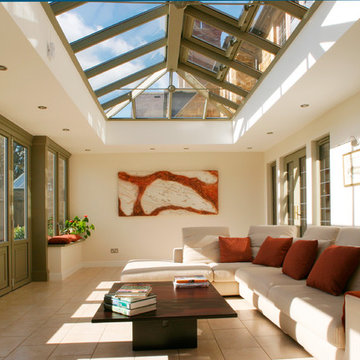
This image shows the potential orangeries have for creating year-round family spaces. The lantern floods the area with natural light, while the double doors connect the home to the garden, perfect for summer entertaining. The orangery's design also allows use through the colder months - fully insulated and with energy efficient glass, the room remains warm even when it's freezing outside.
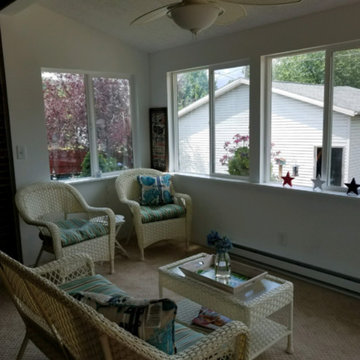
Idée de décoration pour une véranda marine de taille moyenne avec moquette, aucune cheminée, un plafond standard et un sol marron.
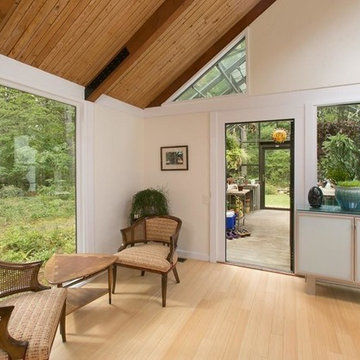
Réalisation d'une véranda minimaliste de taille moyenne avec parquet clair et un plafond standard.
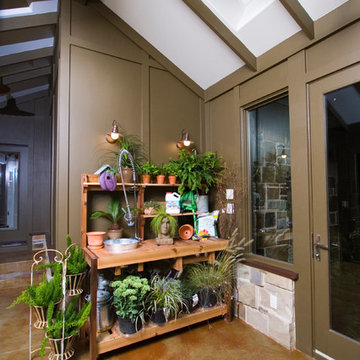
Idées déco pour une véranda classique de taille moyenne avec sol en béton ciré, aucune cheminée, un plafond standard et un sol beige.
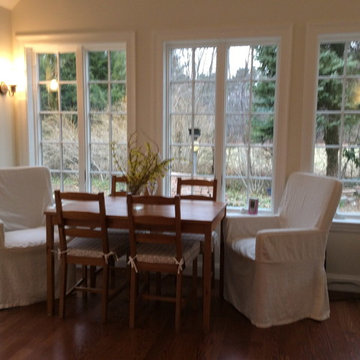
Cette photo montre une véranda craftsman de taille moyenne avec un sol en bois brun.
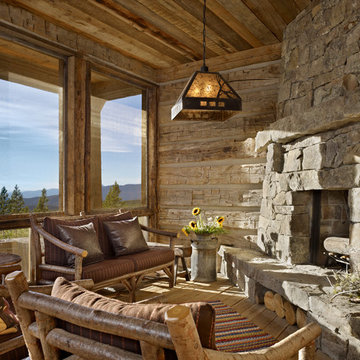
MillerRoodell Architects // Benjamin Benschneider Photography
Cette photo montre une véranda montagne de taille moyenne avec un sol en bois brun, un manteau de cheminée en pierre, un plafond standard et une cheminée d'angle.
Cette photo montre une véranda montagne de taille moyenne avec un sol en bois brun, un manteau de cheminée en pierre, un plafond standard et une cheminée d'angle.
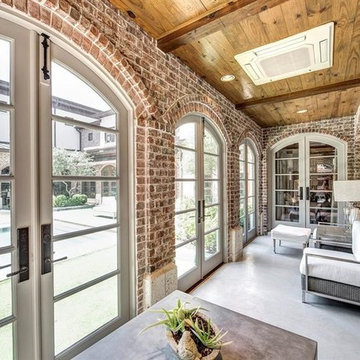
Cette photo montre une véranda méditerranéenne de taille moyenne avec aucune cheminée, un plafond standard et un sol blanc.
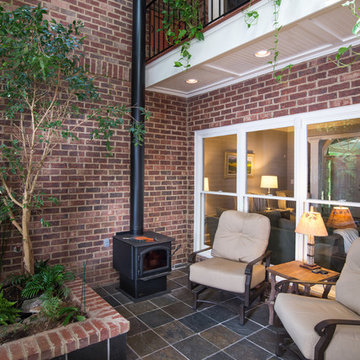
Exemple d'une véranda chic de taille moyenne avec un sol en carrelage de céramique, un poêle à bois et un puits de lumière.
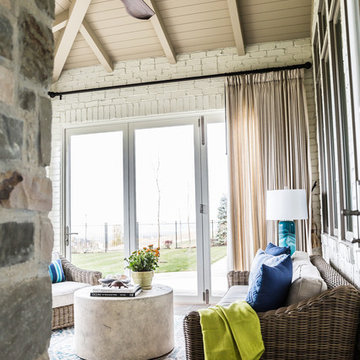
Architectural Design & Architectural Interior Design: Hyrum McKay Bates Design, Inc.
Interior Design: Liv Showroom - Lead Designer: Tonya Olsen
Photography: Lindsay Salazar
Cabinetry: Benjamin Blackwelder Cabinetry
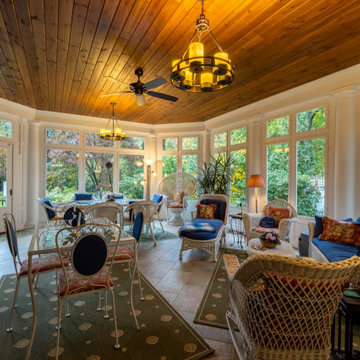
Elegant sun room addition with custom screen/storm panels, wood work, and columns.
Idées déco pour une véranda classique de taille moyenne avec un sol en carrelage de céramique, un plafond standard et un sol multicolore.
Idées déco pour une véranda classique de taille moyenne avec un sol en carrelage de céramique, un plafond standard et un sol multicolore.

Photo Credit: ©Tom Holdsworth,
A screen porch was added to the side of the interior sitting room, enabling the two spaces to become one. A unique three-panel bi-fold door, separates the indoor-outdoor space; on nice days, plenty of natural ventilation flows through the house. Opening the sunroom, living room and kitchen spaces enables a free dialog between rooms. The kitchen level sits above the sunroom and living room giving it a perch as the heart of the home. Dressed in maple and white, the cabinet color palette is in sync with the subtle value and warmth of nature. The cooktop wall was designed as a piece of furniture; the maple cabinets frame the inserted white cabinet wall. The subtle mosaic backsplash with a hint of green, represents a delicate leaf.
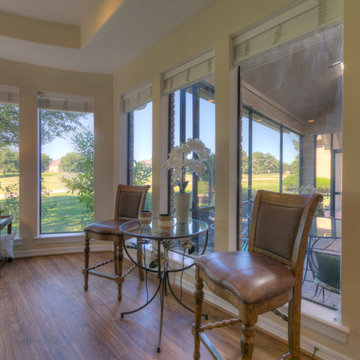
Professional Photo by Michael Pittman
Cette photo montre une véranda chic de taille moyenne avec un sol en bois brun, aucune cheminée, un plafond standard et un sol marron.
Cette photo montre une véranda chic de taille moyenne avec un sol en bois brun, aucune cheminée, un plafond standard et un sol marron.
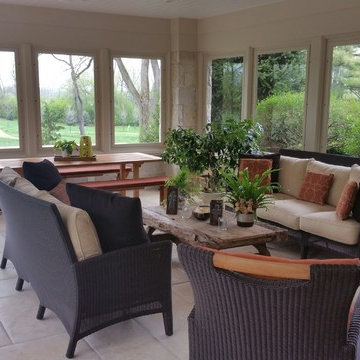
Screen Porch Interior
Inspiration pour une véranda traditionnelle de taille moyenne avec un sol en carrelage de porcelaine, aucune cheminée, un plafond standard et un sol beige.
Inspiration pour une véranda traditionnelle de taille moyenne avec un sol en carrelage de porcelaine, aucune cheminée, un plafond standard et un sol beige.
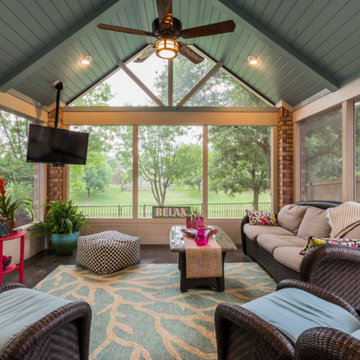
Beautiful sunroom with 3 walls with access to the sunlight, stained concrete floors, shiplap, exposed brick, flat screen TV and gorgeous ceiling!
Aménagement d'une véranda classique de taille moyenne avec sol en béton ciré, aucune cheminée et un plafond standard.
Aménagement d'une véranda classique de taille moyenne avec sol en béton ciré, aucune cheminée et un plafond standard.
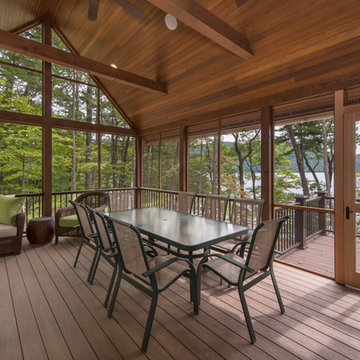
Aménagement d'une véranda craftsman de taille moyenne avec un plafond standard.
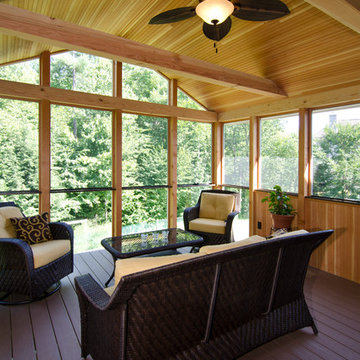
Exemple d'une véranda chic de taille moyenne avec parquet foncé, aucune cheminée et un plafond standard.

Aménagement d'une véranda classique de taille moyenne avec un sol en calcaire, une cheminée standard, un manteau de cheminée en pierre et un plafond standard.

Aménagement d'une véranda scandinave de taille moyenne avec sol en béton ciré, un plafond en verre et un sol gris.
Idées déco de vérandas marrons de taille moyenne
2