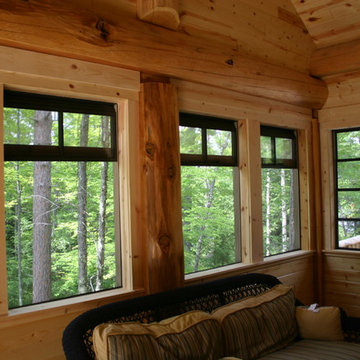Idées déco de vérandas montagne
Trier par :
Budget
Trier par:Populaires du jour
41 - 60 sur 255 photos
1 sur 3
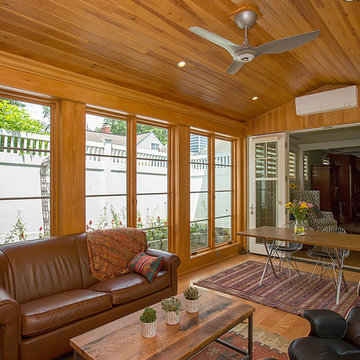
Idées déco pour une grande véranda montagne avec parquet clair, une cheminée standard, un manteau de cheminée en pierre et un sol marron.
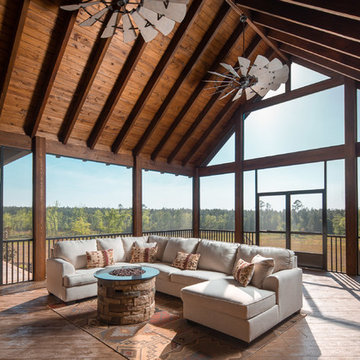
Sunroom of an incredible rustic home built by Southern Living home builder Structures by Chris Brooks (www.structuresbychrisbrooks.com). Photo credit: www.davidcannonphotography.com
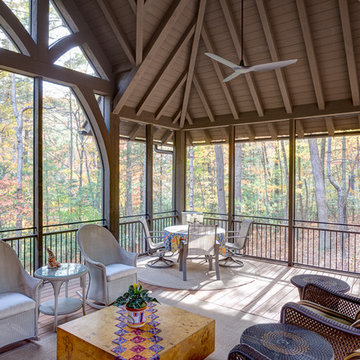
This eclectic mountain home nestled in the Blue Ridge Mountains showcases an unexpected but harmonious blend of design influences. The European-inspired architecture, featuring native stone, heavy timbers and a cedar shake roof, complement the rustic setting. Inside, details like tongue and groove cypress ceilings, plaster walls and reclaimed heart pine floors create a warm and inviting backdrop punctuated with modern rustic fixtures and vibrant splashes of color.
Meechan Architectural Photography
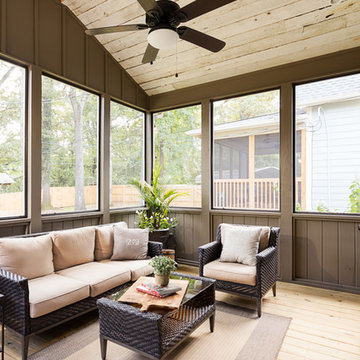
reclaimed wood
Réalisation d'une véranda chalet de taille moyenne avec parquet clair et un plafond standard.
Réalisation d'une véranda chalet de taille moyenne avec parquet clair et un plafond standard.
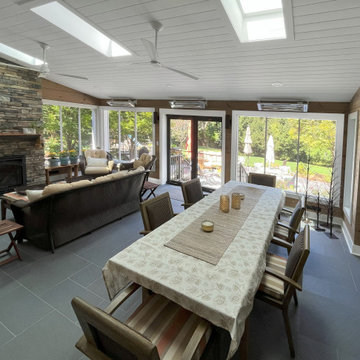
Princeton, NJ. This rustic-style all-season sunroom brings the outdoors in! Retractable, motorized vinyl windows, infrared heaters, and fireplace make this a cozy space in the winter. Vaulted shiplap ceiling with skylights and floor to ceiling windows flood the room with light. Beautiful blue stone paver flooring, cedar plank walls, and a feature wall of stacked wood give this room rustic, cabin feel. Perfect space to relax, or entertain!
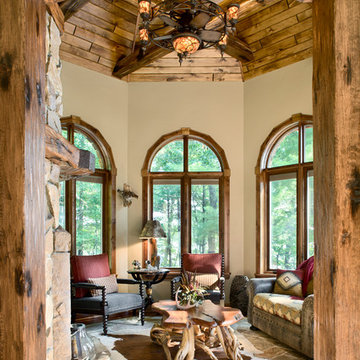
Roger Wade Photography
Aménagement d'une véranda montagne de taille moyenne avec un sol en ardoise, une cheminée standard, un manteau de cheminée en pierre, un plafond standard et un sol multicolore.
Aménagement d'une véranda montagne de taille moyenne avec un sol en ardoise, une cheminée standard, un manteau de cheminée en pierre, un plafond standard et un sol multicolore.
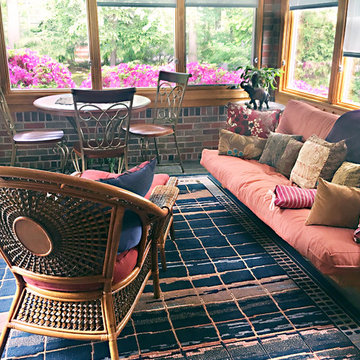
Exemple d'une véranda montagne de taille moyenne avec un sol en ardoise, aucune cheminée, un plafond standard et un sol gris.
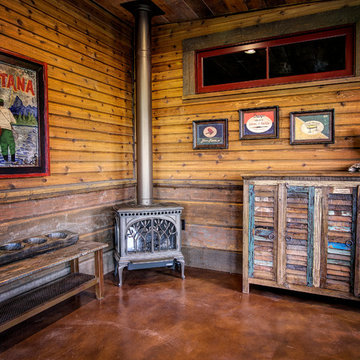
Photo by Mike Wiseman
Inspiration pour une véranda chalet de taille moyenne avec sol en béton ciré, une cheminée d'angle et un plafond standard.
Inspiration pour une véranda chalet de taille moyenne avec sol en béton ciré, une cheminée d'angle et un plafond standard.
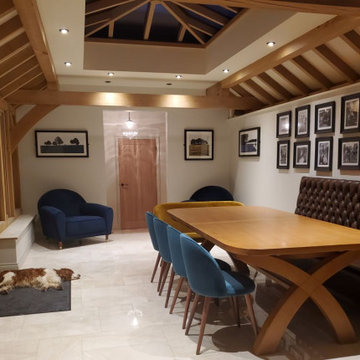
This delightful oak orangery, with its distinctive mansard style roof, helped to transform this Somerset property, by creating a link between the main home and the converted garage.
The new orangery has now become the favourite room at home – a light and airy space in which the whole family can live, eat and relax.
“We are absolutely blown away with quality and workmanship of our David Salisbury garden room. It fits our home seamlessly, and we use the room every day.”
Oak Orangery Design Brief
The design brief for this oak framed orangery was to create a new entrance porch and create a link between a garage that would be converted into a TV room and spare bedroom.
The orangery itself would be used for dining/seating which meant that the kitchen area could also be extended (into the old dining area) to provide valuable storage.
Design Challenges
Careful consideration had to give to the difference in floor levels between the garage and kitchen, which was 400mm, and heights available under the existing windows and garage roof.
Our experienced designer was able to address the floor levels by adding two separate internal steps, one from the kitchen area to the dining area and the other from the dining area to the porch.
Orangery Design Details
This oak orangery was designed with a tiled ‘mansard’ roof which cleverly hides the differences in levels and ensures the roof in the dining area offers plenty of height, especially when entering from the slightly higher kitchen area.
Mansard roofs, with their distinctive sloping levels were popularised in the 17th Century in France but have increasingly become part of contemporary orangery design, as they provide the effect of a vaulted ceiling, increasing the feeling of space from an interior perspective.
A pair of French doors were located centrally to provide convenient access from the orangery into the garden.
Customer Review
As our customer noted: “David Salisbury certainly encapsulated everything we wanted and more. We had already been offered a painted Orangery design which we thought we wanted, but as rightly pointed out, stepping into this room from the kitchen would feel low and somewhat oppressive.”
The mansard roof design avoids this and actually adds more height than had initially been thought possible.
“Thank you to everyone involved with this project and we have already recommended you to our friends.”
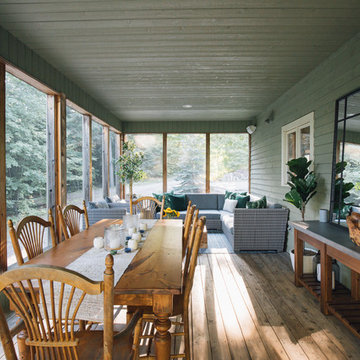
Instead of bringing the outdoors in, this sun room brings the indoors out. A large sectional sofa, comfy chairs, and lots of pillows create the perfect place to lounge with a good book or play board games with friends during the warm summer days. A classic wood table and chairs add a touch of a rustic feeling while making the sun room the perfect place for family to gather for a meal. This outdoor room is now the number one spot in the house.
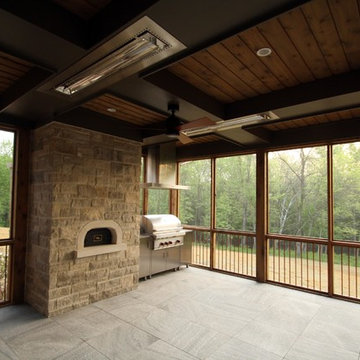
Marika Designs
Idée de décoration pour une véranda chalet de taille moyenne avec un sol en carrelage de céramique, une cheminée standard, un manteau de cheminée en pierre, un plafond standard et un sol beige.
Idée de décoration pour une véranda chalet de taille moyenne avec un sol en carrelage de céramique, une cheminée standard, un manteau de cheminée en pierre, un plafond standard et un sol beige.
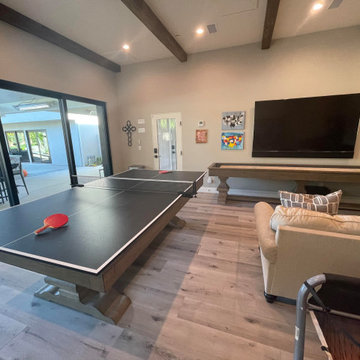
Complete matching game room suite with pool table/table tennis combo, shuffleboard table, foosball table and pinball machine
Cette photo montre une véranda montagne avec parquet clair, un plafond standard et un sol gris.
Cette photo montre une véranda montagne avec parquet clair, un plafond standard et un sol gris.
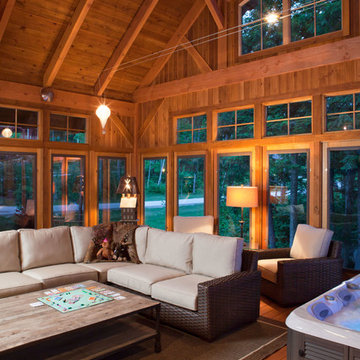
Custom designed by MossCreek, this four-seasons resort home in a New England vacation destination showcases natural stone, square timbers, vertical and horizontal wood siding, cedar shingles, and beautiful hardwood floors.
MossCreek's design staff worked closely with the owners to create spaces that brought the outside in, while at the same time providing for cozy evenings during the ski season. MossCreek also made sure to design lots of nooks and niches to accommodate the homeowners' eclectic collection of sports and skiing memorabilia.
The end result is a custom-designed home that reflects both it's New England surroundings and the owner's style.
MossCreek.net
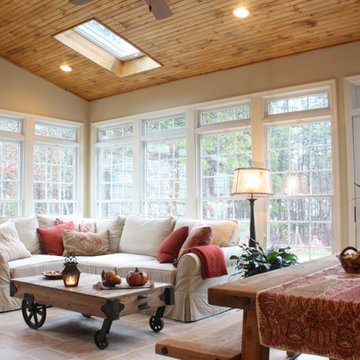
Brian Bortnick
Idée de décoration pour une véranda chalet de taille moyenne avec tomettes au sol et un plafond standard.
Idée de décoration pour une véranda chalet de taille moyenne avec tomettes au sol et un plafond standard.
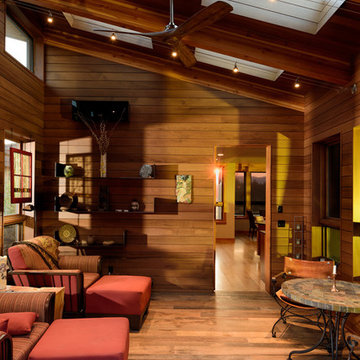
Christian Heeb
Idée de décoration pour une véranda chalet de taille moyenne avec un sol en bois brun, un puits de lumière et un sol marron.
Idée de décoration pour une véranda chalet de taille moyenne avec un sol en bois brun, un puits de lumière et un sol marron.
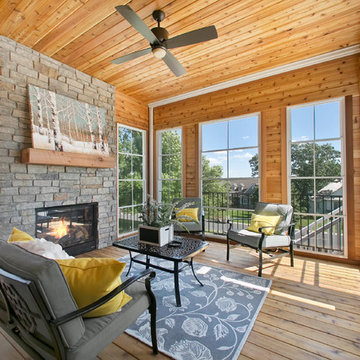
Gorgeous porch with views of Lake Minnewashta! - Creek Hill Custom Homes MN
Réalisation d'une grande véranda chalet.
Réalisation d'une grande véranda chalet.
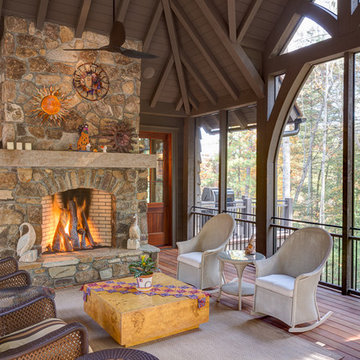
This eclectic mountain home nestled in the Blue Ridge Mountains showcases an unexpected but harmonious blend of design influences. The European-inspired architecture, featuring native stone, heavy timbers and a cedar shake roof, complement the rustic setting. Inside, details like tongue and groove cypress ceilings, plaster walls and reclaimed heart pine floors create a warm and inviting backdrop punctuated with modern rustic fixtures and vibrant splashes of color.
Meechan Architectural Photography
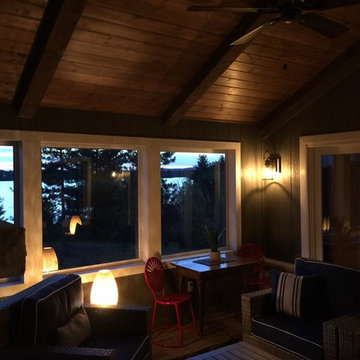
It will be hard to decide where to keep your attention: the enormous crackling fireplace, the dark pine beams or right out these windows directly at High Falls Flowage in Crivitz, WI.
Pour yourself a cup of coffee and get in here...
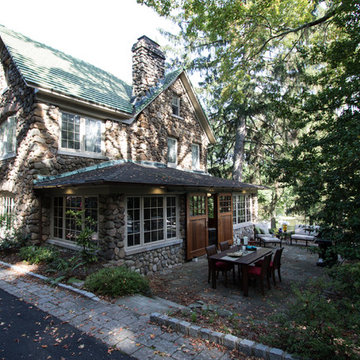
Perched up on a hill with views of the park, old skate pond with stone warming house, this old stone house looks like it may have been part of an original estate that included the park. It is one of the many jewels in South Orange, New Jersey.
The side porch however, was lacking. The owners approached us to take the covered concrete patio with mildewed dropped ceiling just off the living room, and create a three season room that was a bit more refined while maintaining the rustic charm that could be used as an indoor/outdoor space when entertaining. So without compromising the historical details and charm of the original stone structure, we went to work.
First we enclosed the porch. A series of custom picture and operable casement windows by JELD-WEN were installed between the existing stone columns. We added matching stone below each set of windows and cast sill to match the existing homes’ details. Second, a set of custom sliding mahogany barn doors with black iron hardware were installed to enclose an eight foot opening. When open, entertaining between the house and the adjacent patio flows. Third, we enhanced this indoor outdoor connection with blue stone floors in an English pattern that flow to the new blue stone patio of the same pattern. And lastly, we demolished the drop ceiling and created a varnished batten with bead board cove ceiling adding height and drama. New lighting, ceiling fan from New York Lighting and furnishings indoors and out bring it all together for a beautiful and rustic indoor outdoor space that is comfortable and pleasantly refined.
Idées déco de vérandas montagne
3
