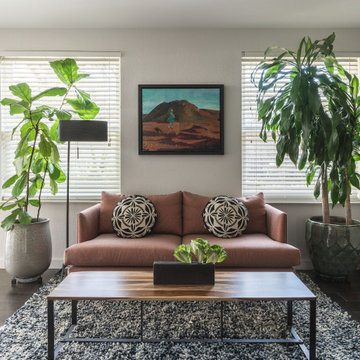Idées déco de vérandas
Trier par :
Budget
Trier par:Populaires du jour
1 - 20 sur 8 322 photos
1 sur 3

Cette image montre une grande véranda design avec un sol en calcaire, aucune cheminée, un plafond en verre et un sol gris.

Glass Enclosed Conservatory
Idées déco pour une grande véranda moderne avec un plafond en verre et un sol gris.
Idées déco pour une grande véranda moderne avec un plafond en verre et un sol gris.

Aménagement d'une véranda classique de taille moyenne avec un sol en calcaire, un sol beige et un plafond en verre.

Jonathan Reece
Idée de décoration pour une véranda chalet de taille moyenne avec un sol en bois brun, un plafond standard et un sol marron.
Idée de décoration pour une véranda chalet de taille moyenne avec un sol en bois brun, un plafond standard et un sol marron.

Sun room with casement windows open to let fresh air in and to connect to the outdoors.
Cette photo montre une grande véranda nature avec parquet foncé, un plafond standard et un sol marron.
Cette photo montre une grande véranda nature avec parquet foncé, un plafond standard et un sol marron.

Sunroom vinyl plank flooring, drywall, trim and painting completed
Idées déco pour une véranda contemporaine de taille moyenne avec un sol en vinyl, aucune cheminée, un plafond standard et un sol marron.
Idées déco pour une véranda contemporaine de taille moyenne avec un sol en vinyl, aucune cheminée, un plafond standard et un sol marron.

Réalisation d'une véranda design de taille moyenne avec parquet clair, un poêle à bois, un manteau de cheminée en métal et un plafond en verre.
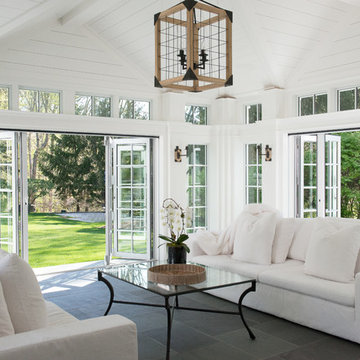
Jane Beiles Photography, Solar Innovations
Réalisation d'une grande véranda marine avec un plafond standard et un sol gris.
Réalisation d'une grande véranda marine avec un plafond standard et un sol gris.
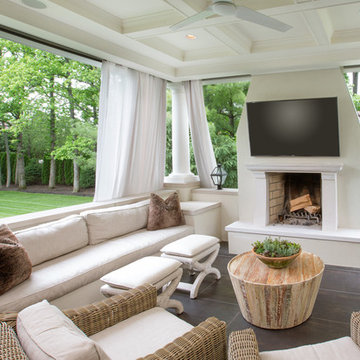
JE Evans Photography
Idées déco pour une véranda industrielle de taille moyenne avec un sol en carrelage de céramique et un sol gris.
Idées déco pour une véranda industrielle de taille moyenne avec un sol en carrelage de céramique et un sol gris.
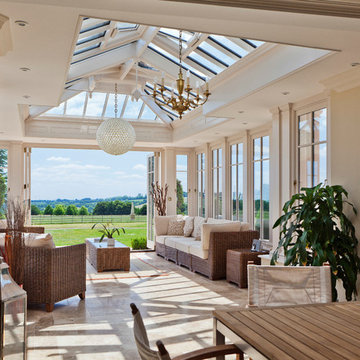
The design incorporates a feature lantern and a large flat roof section linking the conservatory to the main house and adjacent buildings.
Our conservatory site team worked closely with the client's builder in the construction of this orangery which links two buildings. It incorporates a decorative lantern providing an interesting roof and decorative feature to the inside, and giving height to the structure from the outside.
Folding doors open the conservatory onto spectacular views of the surrounding parkland.
Vale Paint Colour-Exterior Vale White, Interior Taylor Cream
Size- 6.6M X 4.9M

This sunroom faces into a private outdoor courtyard. With the use of oversized, double-pivoting doors, the inside and outside spaces are seamlessly connected. In the cooler months, the room is a warm enclosed space bathed in sunlight and surrounded by plants.
Aaron Leitz Photography
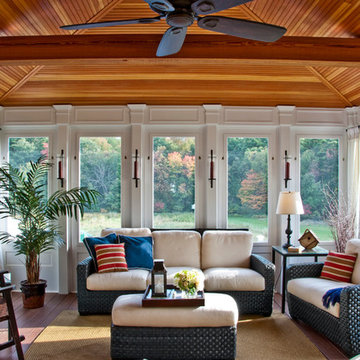
Inspiration pour une véranda traditionnelle de taille moyenne avec un sol en bois brun, aucune cheminée et un plafond standard.
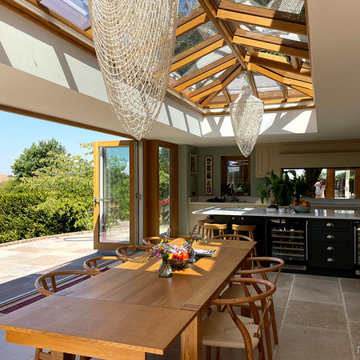
We designed & built this stunning oak orangery kitchen extension for our client in East Sussex. Including an oak roof lantern to flood the area with natural light. Along with bifold doors and french doors to open up with the patio and garden.
Our client described it as a beautiful new living space that has a ‘Wow’ factor and transformed their home lifestyle in many ways ? Including…
Open plan living for entertaining ✅
An abundance of natural light ✅
Free-flowing connection with the outdoors ✅
Views of the South Downs countryside backdrop all year round ✅
What’s not to love?

Cette image montre une très grande véranda ethnique avec un sol en calcaire et un sol beige.
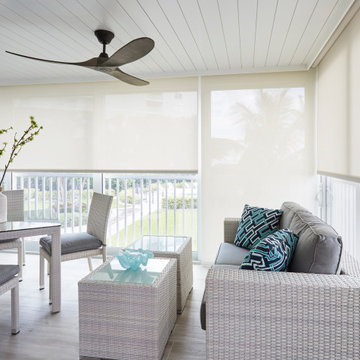
This Condo was in sad shape. The clients bought and knew it was going to need a over hall. We opened the kitchen to the living, dining, and lanai. Removed doors that were not needed in the hall to give the space a more open feeling as you move though the condo. The bathroom were gutted and re - invented to storage galore. All the while keeping in the coastal style the clients desired. Navy was the accent color we used throughout the condo. This new look is the clients to a tee.

The owners spend a great deal of time outdoors and desperately desired a living room open to the elements and set up for long days and evenings of entertaining in the beautiful New England air. KMA’s goal was to give the owners an outdoor space where they can enjoy warm summer evenings with a glass of wine or a beer during football season.
The floor will incorporate Natural Blue Cleft random size rectangular pieces of bluestone that coordinate with a feature wall made of ledge and ashlar cuts of the same stone.
The interior walls feature weathered wood that complements a rich mahogany ceiling. Contemporary fans coordinate with three large skylights, and two new large sliding doors with transoms.
Other features are a reclaimed hearth, an outdoor kitchen that includes a wine fridge, beverage dispenser (kegerator!), and under-counter refrigerator. Cedar clapboards tie the new structure with the existing home and a large brick chimney ground the feature wall while providing privacy from the street.
The project also includes space for a grill, fire pit, and pergola.

This lovely sunroom was painted in a fresh, crisp white by Paper Moon Painting.
Cette image montre une grande véranda marine avec un sol en brique, un puits de lumière et aucune cheminée.
Cette image montre une grande véranda marine avec un sol en brique, un puits de lumière et aucune cheminée.
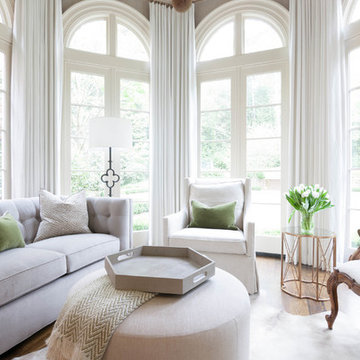
Changed an eat in area of kitchen to a Keeping Room, sunroom area by adding sofa and chairs and beautiful drapery to the gorgeous windows to enhance the backyard. views. Used swivel chair, ottoman on casters as well as some family heirloom pieces including chairs and art. Photos by Tara Carter Photography

Builder: Pillar Homes - Photography: Landmark Photography
Réalisation d'une véranda tradition de taille moyenne avec un sol en brique, une cheminée standard, un manteau de cheminée en brique, un plafond standard et un sol rouge.
Réalisation d'une véranda tradition de taille moyenne avec un sol en brique, une cheminée standard, un manteau de cheminée en brique, un plafond standard et un sol rouge.
Idées déco de vérandas
1
