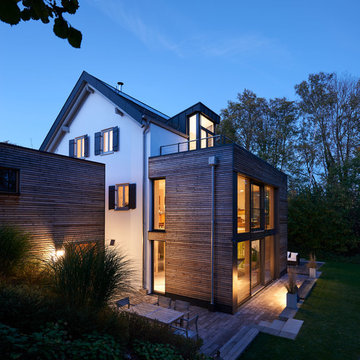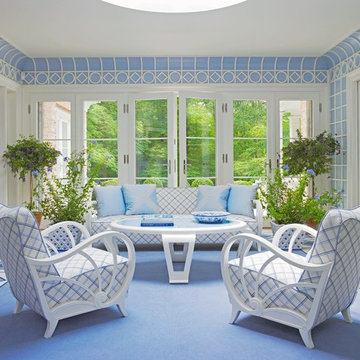Idées déco de vérandas
Trier par :
Budget
Trier par:Populaires du jour
21 - 40 sur 8 324 photos
1 sur 3

Lake Oconee Real Estate Photography
Sherwin Williams
Cette photo montre une véranda chic de taille moyenne avec un sol en brique, une cheminée standard, un manteau de cheminée en bois, un plafond standard et un sol rouge.
Cette photo montre une véranda chic de taille moyenne avec un sol en brique, une cheminée standard, un manteau de cheminée en bois, un plafond standard et un sol rouge.

This stunning sunroom features a light and airy breakfast nook with built-in banquette seating against a farmhouse-style industrial table for family seating. It is open to the brand new kitchen remodeled for this client.

Cette image montre une grande véranda design avec un plafond standard, un sol gris et sol en béton ciré.

Idée de décoration pour une grande véranda champêtre avec un sol en carrelage de porcelaine, un manteau de cheminée en pierre, un plafond standard et un sol gris.
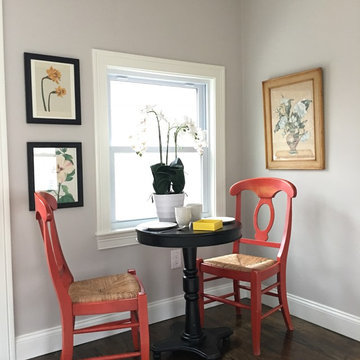
What was once a rear deck has become a heated 4 season room with room for dining, relaxing or playing.
Réalisation d'une véranda minimaliste de taille moyenne avec parquet foncé.
Réalisation d'une véranda minimaliste de taille moyenne avec parquet foncé.
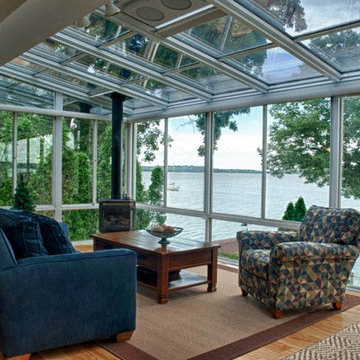
Cette image montre une véranda traditionnelle de taille moyenne avec aucune cheminée et un plafond en verre.
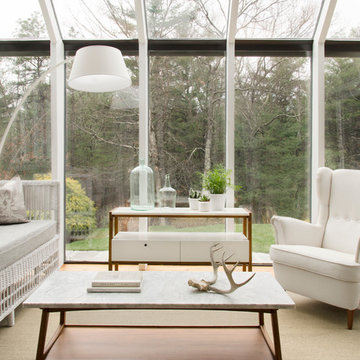
Photo Credit: Tamara Flanagan
Inspiration pour une petite véranda minimaliste avec parquet clair, aucune cheminée et un plafond en verre.
Inspiration pour une petite véranda minimaliste avec parquet clair, aucune cheminée et un plafond en verre.

The success of a glazed building is in how much it will be used, how much it is enjoyed, and most importantly, how long it will last.
To assist the long life of our buildings, and combined with our unique roof system, many of our conservatories and orangeries are designed with decorative metal pilasters, incorporated into the framework for their structural stability.
This orangery also benefited from our trench heating system with cast iron floor grilles which are both an effective and attractive method of heating.
The dog tooth dentil moulding and spire finials are more examples of decorative elements that really enhance this traditional orangery. Two pairs of double doors open the room on to the garden.
Vale Paint Colour- Mothwing
Size- 6.3M X 4.7M
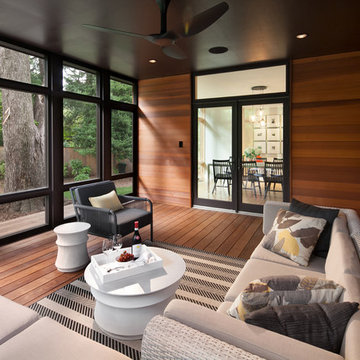
Photographer: Morgan Howarth Photography
Réalisation d'une véranda design de taille moyenne avec un sol en bois brun, aucune cheminée et un plafond standard.
Réalisation d'une véranda design de taille moyenne avec un sol en bois brun, aucune cheminée et un plafond standard.
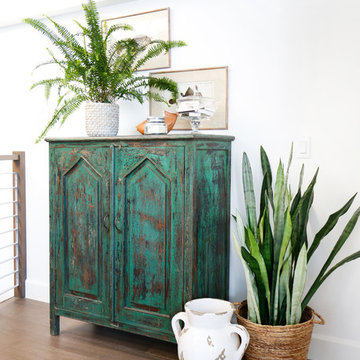
AFTER: LOFT | We removed all of the etched glass that was on the windows and doors and replaced it for a cleaner look. We added this green console to bring in some color and used plants to give it a jungalow vibe | Renovations + Design by Blackband Design | Photography by Tessa Neustadt
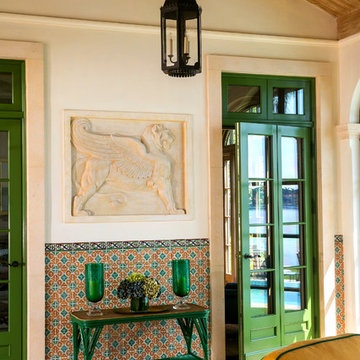
Cette image montre une grande véranda méditerranéenne avec sol en béton ciré, une cheminée standard, un plafond standard et un sol beige.

This structural glass addition to a Grade II Listed Arts and Crafts-inspired House built in the 20thC replaced an existing conservatory which had fallen into disrepair.
The replacement conservatory was designed to sit on the footprint of the previous structure, but with a significantly more contemporary composition.
Working closely with conservation officers to produce a design sympathetic to the historically significant home, we developed an innovative yet sensitive addition that used locally quarried granite, natural lead panels and a technologically advanced glazing system to allow a frameless, structurally glazed insertion which perfectly complements the existing house.
The new space is flooded with natural daylight and offers panoramic views of the gardens beyond.
Photograph: Collingwood Photography
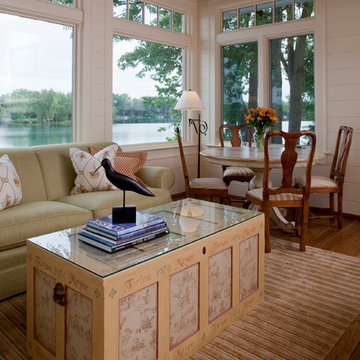
Lakeside Bay Room built to capture panoramic views of lake (open to adjacent Living/Dining/Kitchen) - Interior Architecture: HAUS | Architecture + Evaline Karges Interiors, Inc. - Construction: Stenz Construction - Photography: Anthony Valainis for Indianapolis Monthly
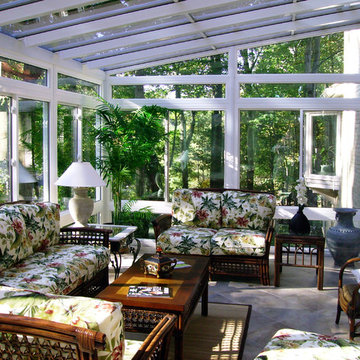
Exemple d'une véranda exotique de taille moyenne avec un sol en carrelage de céramique, aucune cheminée et un plafond en verre.
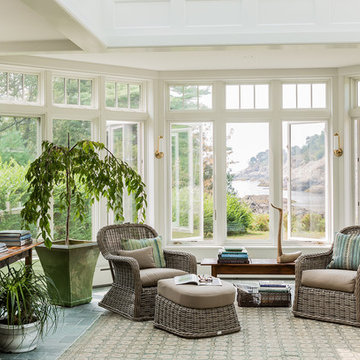
Michael J. Lee Photography
Réalisation d'une grande véranda marine avec aucune cheminée, un sol en ardoise, un puits de lumière et un sol gris.
Réalisation d'une grande véranda marine avec aucune cheminée, un sol en ardoise, un puits de lumière et un sol gris.
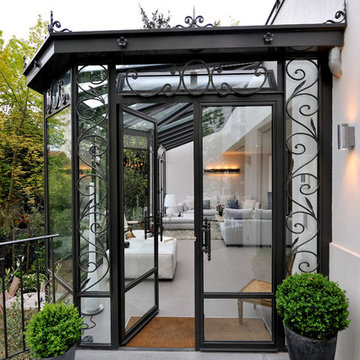
Stefan Meyer
Cette image montre une véranda traditionnelle de taille moyenne avec un sol en carrelage de céramique et un plafond en verre.
Cette image montre une véranda traditionnelle de taille moyenne avec un sol en carrelage de céramique et un plafond en verre.
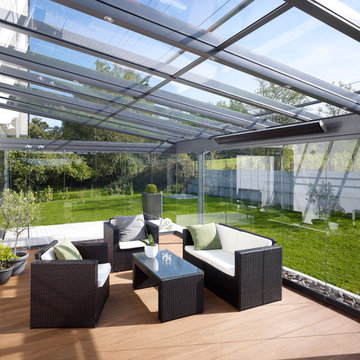
Cette image montre une grande véranda design avec un plafond en verre, parquet clair et aucune cheminée.
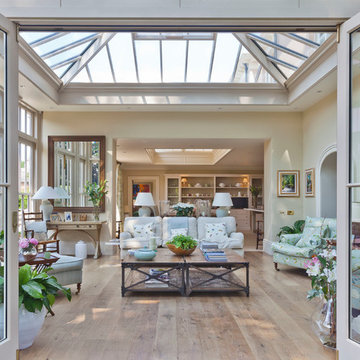
The design of this extension incorporates an inset roof lantern over the dining area and an opening through to the glazed orangery which features bi-fold doors to the outside.
Idées déco de vérandas
2
