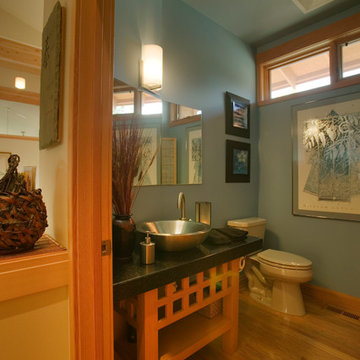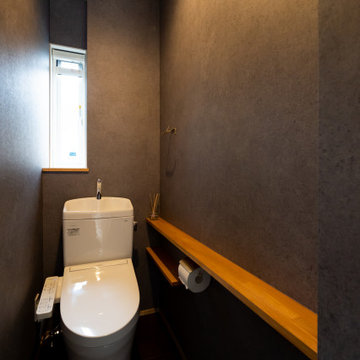Idées déco de WC et toilettes asiatiques
Trier par :
Budget
Trier par:Populaires du jour
41 - 60 sur 3 705 photos
1 sur 2
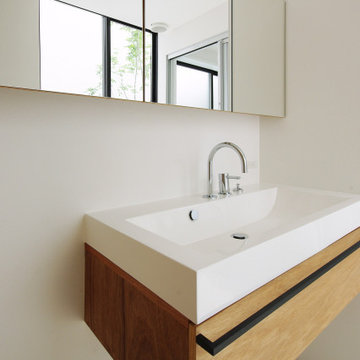
造作の洗面化粧台。水栓はセラ、陶器はカクダイ。収納部はラワン合板、タオルバーはスチールにて制作しています。
Inspiration pour un WC et toilettes asiatique.
Inspiration pour un WC et toilettes asiatique.
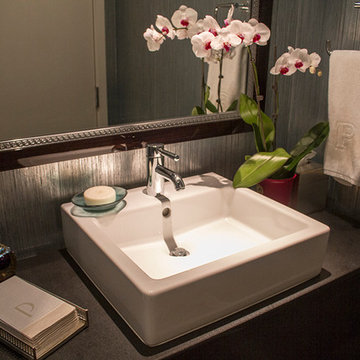
LANIER PICTURES
Exemple d'un petit WC et toilettes asiatique en bois foncé avec un placard à porte plane, WC séparés, un carrelage gris, un mur gris, une vasque et un plan de toilette en bois.
Exemple d'un petit WC et toilettes asiatique en bois foncé avec un placard à porte plane, WC séparés, un carrelage gris, un mur gris, une vasque et un plan de toilette en bois.
Trouvez le bon professionnel près de chez vous
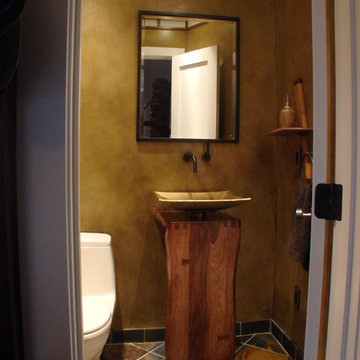
Réalisation d'un petit WC et toilettes asiatique avec WC à poser, un mur beige, un sol en carrelage de céramique, une vasque et un sol gris.
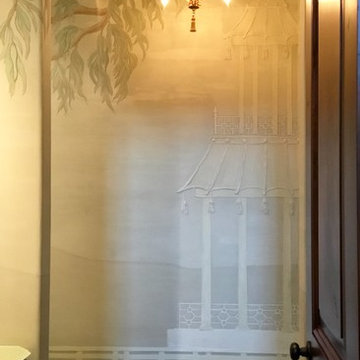
This custom powder bathroom was an absolute delight to design. It’s a chinoiserie jewel! The walls are magnificently hand finished in a bass relief plaster with carved details with a folly pagoda, lattice border, and tree of life with hand carved wispy eucalyptus leaves gilded in Cooper.
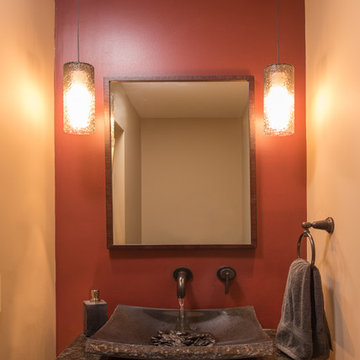
Powder room created from splitting space between 2 bathrooms and hallway
Idée de décoration pour un petit WC et toilettes asiatique.
Idée de décoration pour un petit WC et toilettes asiatique.

Master commode room featuring Black Lace Slate, custom-framed Chinese watercolor artwork
Photographer: Michael R. Timmer
Exemple d'un WC et toilettes asiatique en bois clair de taille moyenne avec WC à poser, un carrelage noir, un carrelage de pierre, un mur noir, un sol en ardoise, un placard à porte persienne, un lavabo encastré, un plan de toilette en granite et un sol noir.
Exemple d'un WC et toilettes asiatique en bois clair de taille moyenne avec WC à poser, un carrelage noir, un carrelage de pierre, un mur noir, un sol en ardoise, un placard à porte persienne, un lavabo encastré, un plan de toilette en granite et un sol noir.
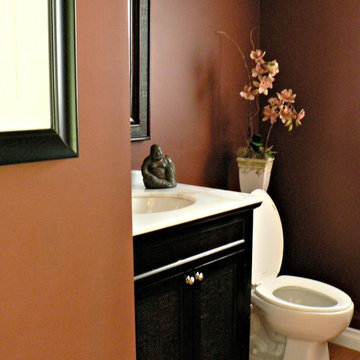
- Install bathroom vanity
- Install new toilet, sink, faucet, towel racks, toilet paper holder
- Install laminate flooring
- Paint
- Floor & ceiling moulding

The transformation of this high-rise condo in the heart of San Francisco was literally from floor to ceiling. Studio Becker custom built everything from the bed and shoji screens to the interior doors and wall paneling...and of course the kitchen, baths and wardrobes!
It’s all Studio Becker in this master bedroom - teak light boxes line the ceiling, shoji sliding doors conceal the walk-in closet and house the flat screen TV. A custom teak bed with a headboard and storage drawers below transition into full-height night stands with mirrored fronts (with lots of storage inside) and interior up-lit shelving with a light valance above. A window seat that provides additional storage and a lounging area finishes out the room.
Teak wall paneling with a concealed touchless coat closet, interior shoji doors and a desk niche with an inset leather writing surface and cord catcher are just a few more of the customized features built for this condo.
This Collection M kitchen, in Manhattan, high gloss walnut burl and Rimini stainless steel, is packed full of fun features, including an eating table that hydraulically lifts from table height to bar height for parties, an in-counter appliance garage in a concealed elevation system and Studio Becker’s electric Smart drawer with custom inserts for sushi service, fine bone china and stemware.
Combinations of teak and black lacquer with custom vanity designs give these bathrooms the Asian flare the homeowner’s were looking for.
This project has been featured on HGTV's Million Dollar Rooms
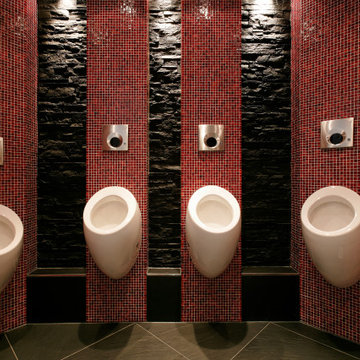
Dixi Clo auf andere Art... eben von der Tegernseer Badmanufaktur. Eine mobiler Toilettencontainer der besonderen Art, für Luxus-Events. Ausgestattet mit 4 Urinalen, 1 Herren und 4 Damen Toiletten. Fussbodenheizung, Heizung, Warmwasser, Elektronische Spülung allinClusive. Video, TV, Sound, es kann sogar ein Live TV-Signal z.B. für Sportübertragungen kann eingespeist werden. Die Superlative für Illustere Events. Ein paar Persönlichkeiten die da schon drauf waren. z.B. Barak Obama, Metallica, Stones, Angela Merkel, der Pabst, Königin Beatrice, Uli Hoenes, Scheich von Brunai, Trump, Eisi Gulp, Prinz Charles, Königin von Dänemark, Stefan Necker ... und eigentlich alles was sonst noch Rang und Namen hat
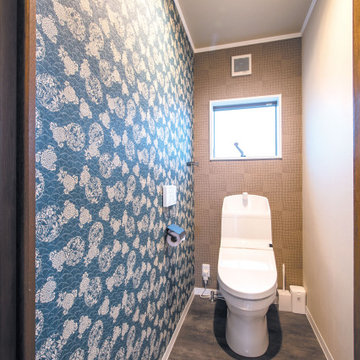
2階のトイレ。リノベーション前の和風のイメージをあえて残して、和の壁紙の組み合わせました。
Aménagement d'un petit WC et toilettes asiatique avec WC à poser, un mur multicolore, un sol en vinyl, un lavabo intégré, un sol marron, un plafond en papier peint et du papier peint.
Aménagement d'un petit WC et toilettes asiatique avec WC à poser, un mur multicolore, un sol en vinyl, un lavabo intégré, un sol marron, un plafond en papier peint et du papier peint.
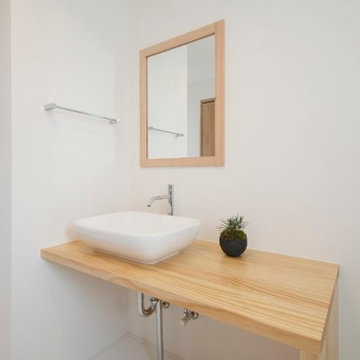
Idées déco pour un petit WC et toilettes asiatique avec un placard sans porte, des portes de placard beiges, WC séparés, un carrelage blanc, un carrelage de pierre, un mur rouge, un sol en vinyl, un lavabo encastré, un plan de toilette en bois, un sol blanc et un plan de toilette beige.
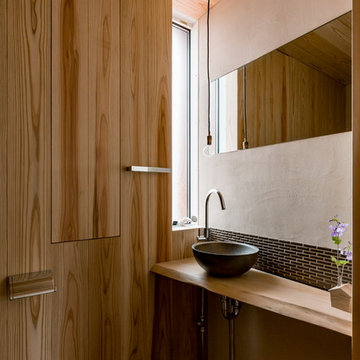
松栄の家 HEARTH ARCHITECTS
本計画は東西に間口5.5m×奥行32mという京都の「うなぎの寝床」のような敷地に計画されたプロジェクトです。そのため南北は建物に囲まれ非常に採光と採風が確保しにくい条件でした。そこで本計画では主要な用途を二階に配置し、凛として佇みながらも周辺環境に溶け込む浮遊する長屋を構築しました。そして接道となる前面側と実家の敷地に繋がる裏側のどちらからも動線が確保出来るように浮遊した長屋の一部をピロティとし、屋根のある半屋外空間として長い路地空間を確保しました。
建物全体としては出来る限りコンパクトに無駄な用途を省き、その代わりに内外部に余白を創り出し、そこに樹木や植物を配置することで家のどこにいながらでも自然を感じ季節や時間の変化を楽しむ豊かな空間を確保しました。この無駄のないすっきりと落ち着いた和の空間は、クライアントの日常に芸術的な自然の変化を日々与えてくれます。
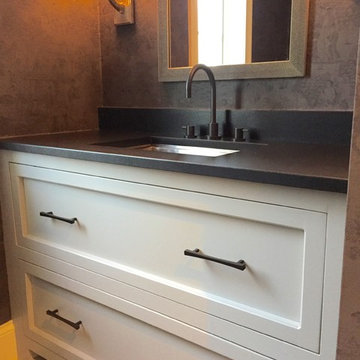
Réalisation d'un petit WC et toilettes asiatique avec des portes de placard grises, un mur marron, un sol en bois brun, un lavabo encastré, un plan de toilette en stéatite et un placard avec porte à panneau encastré.
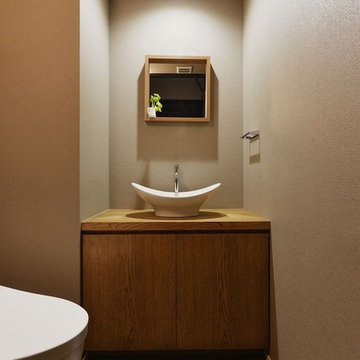
Réalisation d'un WC et toilettes asiatique en bois brun avec un placard à porte plane, un mur marron, une vasque, un plan de toilette en bois, un sol marron et un plan de toilette marron.
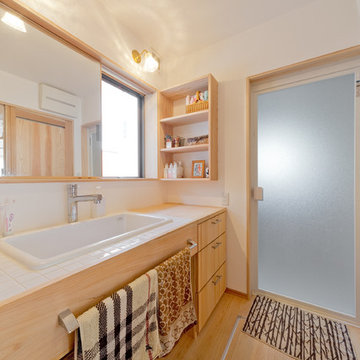
窓も大きく取れた脱衣室は明るくて換気も充分にできますね。手元のタオル掛けも近くにありとても便利です。
ボールも大きくおしゃれ着の手洗いもラクラク出来ます。
Idées déco pour un WC et toilettes asiatique en bois clair avec un placard à porte plane, un mur blanc, parquet clair, une vasque et un sol beige.
Idées déco pour un WC et toilettes asiatique en bois clair avec un placard à porte plane, un mur blanc, parquet clair, une vasque et un sol beige.
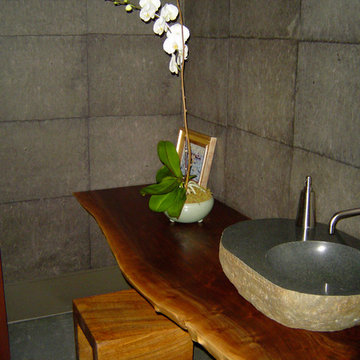
The inspiration behind the powder room design was that of being in a forest, with a natural wood counter and stone sink.
Inspiration pour un WC et toilettes asiatique.
Inspiration pour un WC et toilettes asiatique.
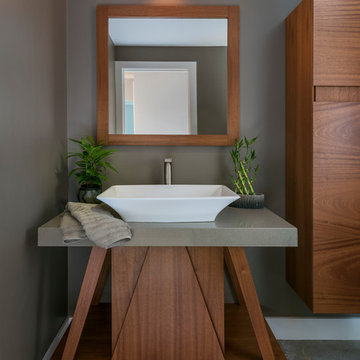
Cette image montre un petit WC et toilettes asiatique en bois foncé avec un placard à porte plane, WC à poser, un mur gris, un sol en ardoise, une vasque, un plan de toilette en calcaire, un sol gris et un plan de toilette gris.
Idées déco de WC et toilettes asiatiques
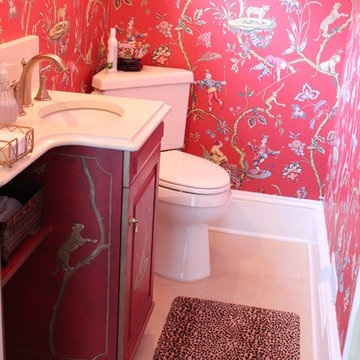
Asian inspired wall paper, Asian theme, cabinets with faux finish replicating wall paper, Corner Toilet, marble counter top
JB Interiors, Inc.
Aménagement d'un WC et toilettes asiatique.
Aménagement d'un WC et toilettes asiatique.
3
