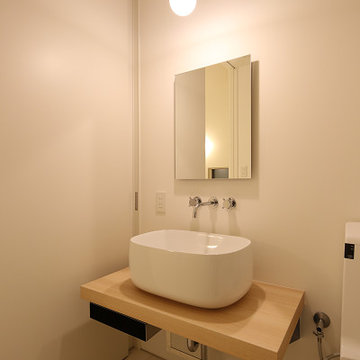Idées déco de WC et toilettes avec des plaques de verre
Trier par :
Budget
Trier par:Populaires du jour
61 - 80 sur 105 photos
1 sur 2
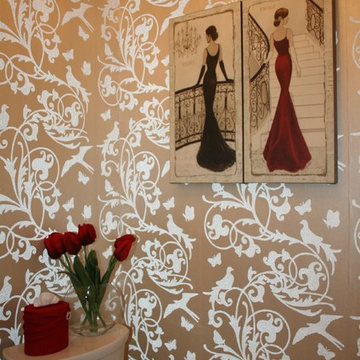
This powder room was given a major renovation, it could not be enlarged due to structural limitations. New flooring was changed to marble mosaic tiles. A new zebra wood vanity replaced the existing pedestal sink. In addition it adds much needed storage, and an elegant feel throughout the room. A marble counter top, hand made free form glass vessel sink and wall mounted faucet was added. custom mirror up to the ceiling as to provide height. the vanity was changed to a ceiling flush crystal light. Beaded cream coloured wallpaper was added, and in addition the ceiling was painted in an espresso colour with a soft white crown molding. Finishing this neutral, elegant look are the pop of the red accent colours.
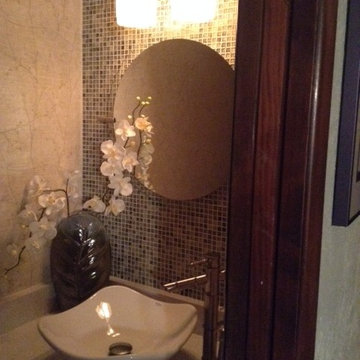
Gina Carlson
Cette image montre un WC et toilettes traditionnel en bois foncé de taille moyenne avec une vasque, un placard en trompe-l'oeil, un plan de toilette en quartz modifié, WC séparés, un carrelage vert, des plaques de verre, un mur vert et un sol en bois brun.
Cette image montre un WC et toilettes traditionnel en bois foncé de taille moyenne avec une vasque, un placard en trompe-l'oeil, un plan de toilette en quartz modifié, WC séparés, un carrelage vert, des plaques de verre, un mur vert et un sol en bois brun.
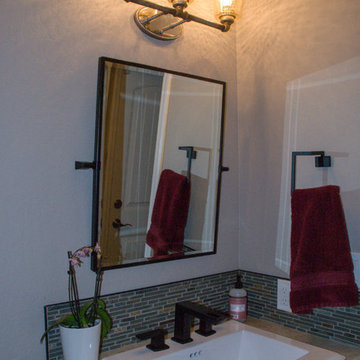
Kitchens Unlimited
Idées déco pour un petit WC et toilettes classique avec un placard avec porte à panneau surélevé, des portes de placard marrons, WC séparés, un carrelage multicolore, des plaques de verre, un mur gris, un lavabo posé, un plan de toilette en quartz et un plan de toilette beige.
Idées déco pour un petit WC et toilettes classique avec un placard avec porte à panneau surélevé, des portes de placard marrons, WC séparés, un carrelage multicolore, des plaques de verre, un mur gris, un lavabo posé, un plan de toilette en quartz et un plan de toilette beige.
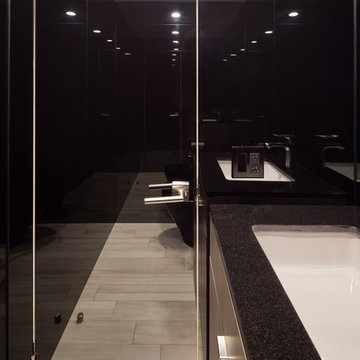
Black moody powder room with black glass walls!!
Idée de décoration pour un WC suspendu design avec un placard à porte plane, des portes de placard blanches, un carrelage noir, des plaques de verre, un mur noir, un sol en carrelage de porcelaine, un lavabo encastré et un plan de toilette en granite.
Idée de décoration pour un WC suspendu design avec un placard à porte plane, des portes de placard blanches, un carrelage noir, des plaques de verre, un mur noir, un sol en carrelage de porcelaine, un lavabo encastré et un plan de toilette en granite.
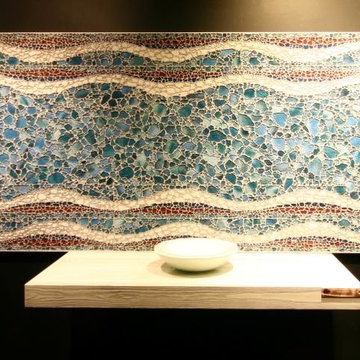
Cette image montre un petit WC et toilettes design avec des portes de placard blanches, un carrelage bleu, des plaques de verre, un sol en carrelage de porcelaine, une vasque, un plan de toilette en bois, un placard sans porte, un mur marron et un sol marron.
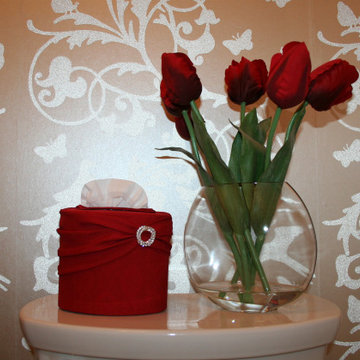
This powder room was given a major renovation, it could not be enlarged due to structural limitations. New flooring was changed to marble mosaic tiles. A new zebra wood vanity replaced the existing pedestal sink. In addition it adds much needed storage, and an elegant feel throughout the room. A marble counter top, hand made free form glass vessel sink and wall mounted faucet was added. custom mirror up to the ceiling as to provide height. the vanity was changed to a ceiling flush crystal light. Beaded cream coloured wallpaper was added, and in addition the ceiling was painted in an espresso colour with a soft white crown molding. Finishing this neutral, elegant look are the pop of the red accent colours.
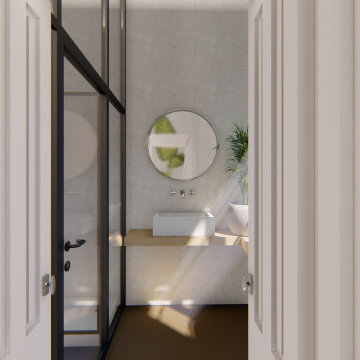
Il restauro di un appartamento in centro storico a Parma, con uno stile che combina il contemporaneo con il classico parigino.
Idée de décoration pour un WC suspendu bohème en bois clair de taille moyenne avec un placard sans porte, des plaques de verre, un mur blanc, parquet foncé, une vasque, un plan de toilette en bois, un sol marron, un plan de toilette marron, meuble-lavabo suspendu et un plafond à caissons.
Idée de décoration pour un WC suspendu bohème en bois clair de taille moyenne avec un placard sans porte, des plaques de verre, un mur blanc, parquet foncé, une vasque, un plan de toilette en bois, un sol marron, un plan de toilette marron, meuble-lavabo suspendu et un plafond à caissons.
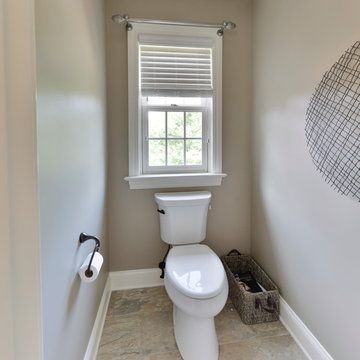
Another beautiful bath designed by Brian Miller. It's always nice to have the toilet out of the way and out of sight.
Cette image montre un grand WC et toilettes traditionnel en bois foncé avec un lavabo encastré, un placard à porte affleurante, un plan de toilette en quartz, WC séparés, un carrelage multicolore, des plaques de verre, un mur beige et un sol en carrelage de porcelaine.
Cette image montre un grand WC et toilettes traditionnel en bois foncé avec un lavabo encastré, un placard à porte affleurante, un plan de toilette en quartz, WC séparés, un carrelage multicolore, des plaques de verre, un mur beige et un sol en carrelage de porcelaine.
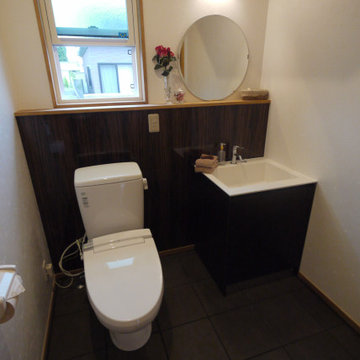
階段下を有効に使用した設計のトイレ。トイレと手洗いを並べ洋式のバニティを再現したスタイルです。1坪タイプと広く、老後の生活を考え介護し易い広さにしました。しかも、床は拭き掃除が容易な磁器タイルを用いオーナー様からとても好評です。
Aménagement d'un grand WC et toilettes classique avec un placard à porte plane, des portes de placard marrons, WC à poser, un carrelage blanc, des plaques de verre, un mur blanc, un sol en carrelage de porcelaine, un lavabo intégré, un plan de toilette en surface solide, un sol marron, un plan de toilette blanc, un plafond en papier peint et du lambris.
Aménagement d'un grand WC et toilettes classique avec un placard à porte plane, des portes de placard marrons, WC à poser, un carrelage blanc, des plaques de verre, un mur blanc, un sol en carrelage de porcelaine, un lavabo intégré, un plan de toilette en surface solide, un sol marron, un plan de toilette blanc, un plafond en papier peint et du lambris.
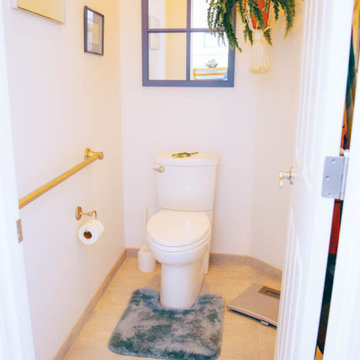
We always recommend our clients think about how they will use their home in years to come - and that's just what this couple did! They were ready to remodel their master bathroom in their forever home and wanted to make sure they could enjoy it as long as possible. By removing the unused soaking tub, we were able to create a large, curbless walk-in shower with a relaxing area by the window. This master bathroom is the perfect size for this pair to enjoy now and in the future! And they even have extra room to display some of their sentimental art they've collected over the years. We really appreciate the opportunity to serve them and hope they enjoy the space for years to come.
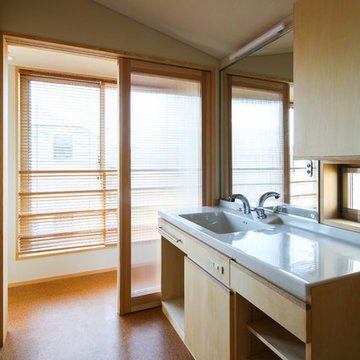
阿佐ヶ谷の家
特注洗面化粧台と室内物干しを見る。
Cette photo montre un WC suspendu moderne avec un placard en trompe-l'oeil, des portes de placard beiges, des plaques de verre, un mur beige, un sol en liège, un lavabo intégré, un plan de toilette en surface solide, un sol marron et un plan de toilette beige.
Cette photo montre un WC suspendu moderne avec un placard en trompe-l'oeil, des portes de placard beiges, des plaques de verre, un mur beige, un sol en liège, un lavabo intégré, un plan de toilette en surface solide, un sol marron et un plan de toilette beige.
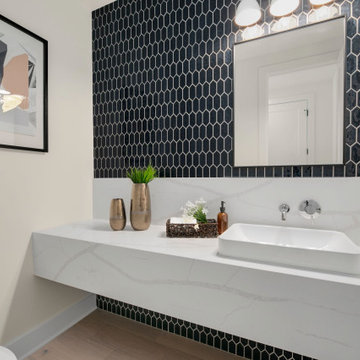
The Harlow's powder room boasts a clean and refreshing design with its white countertop, walls, trim, and sink. The pristine white elements create a bright and airy atmosphere, enhancing the overall sense of cleanliness and tranquility in the space. Adding a touch of color and visual interest, the powder room features blue wall tiles, which inject a subtle pop of color and add a hint of sophistication to the room. The light hardwood floors complement the overall aesthetic, offering a warm and natural element to the design. Completing the powder room is a sleek white toilet, seamlessly blending into the clean and minimalist theme.
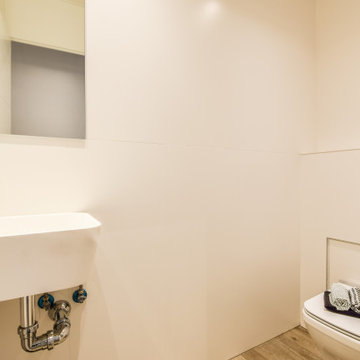
Home Staging piso piloto en Madrid
Idées déco pour un petit WC suspendu moderne avec des portes de placard blanches, un carrelage blanc, des plaques de verre, un mur blanc, un sol en carrelage de porcelaine, un lavabo suspendu, un plan de toilette en verre recyclé, un sol marron, un plan de toilette blanc et meuble-lavabo suspendu.
Idées déco pour un petit WC suspendu moderne avec des portes de placard blanches, un carrelage blanc, des plaques de verre, un mur blanc, un sol en carrelage de porcelaine, un lavabo suspendu, un plan de toilette en verre recyclé, un sol marron, un plan de toilette blanc et meuble-lavabo suspendu.
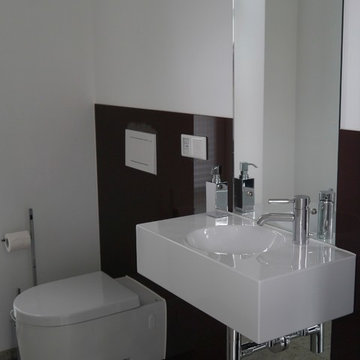
Cette photo montre un petit WC et toilettes tendance avec WC séparés, un carrelage noir, des plaques de verre, un mur blanc, un lavabo suspendu et un sol gris.
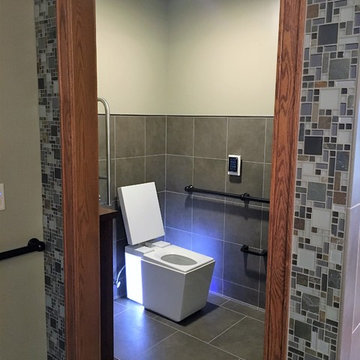
ADA Walk In Shower with Body Sprays, Handheld Shower, Waterfall Shower, Large Bench, Slate & Glass Custom Tile Design
Réalisation d'un WC suspendu tradition avec un carrelage multicolore, des plaques de verre, un mur beige, un sol en carrelage de porcelaine, un lavabo encastré et un plan de toilette en quartz modifié.
Réalisation d'un WC suspendu tradition avec un carrelage multicolore, des plaques de verre, un mur beige, un sol en carrelage de porcelaine, un lavabo encastré et un plan de toilette en quartz modifié.
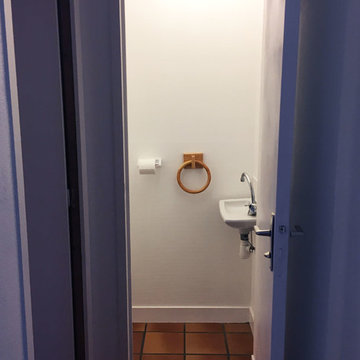
rénovation de WC
Aménagement d'un petit WC et toilettes classique avec un placard sans porte, WC à poser, un carrelage blanc, des plaques de verre, un mur blanc, tomettes au sol, un lavabo suspendu, un sol orange et un plan de toilette blanc.
Aménagement d'un petit WC et toilettes classique avec un placard sans porte, WC à poser, un carrelage blanc, des plaques de verre, un mur blanc, tomettes au sol, un lavabo suspendu, un sol orange et un plan de toilette blanc.
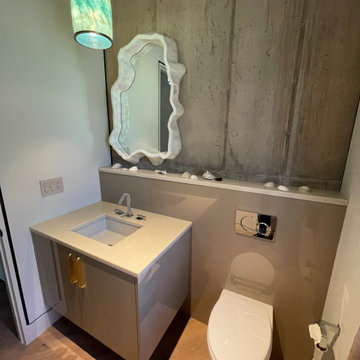
Floating vanity with undermount sink. Matching plumbing wall below the exposed poured in place concrete wall.
Inspiration pour un WC suspendu design avec des portes de placard beiges, des plaques de verre, un mur gris, un sol marron et meuble-lavabo suspendu.
Inspiration pour un WC suspendu design avec des portes de placard beiges, des plaques de verre, un mur gris, un sol marron et meuble-lavabo suspendu.
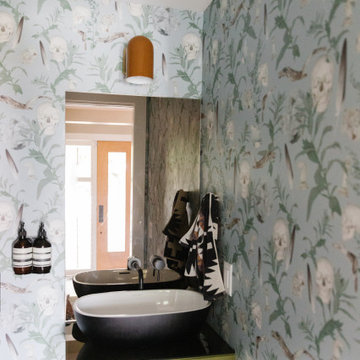
Having lived in England and now Canada, these clients wanted to inject some personality and extra space for their young family into their 70’s, two storey home. I was brought in to help with the extension of their front foyer, reconfiguration of their powder room and mudroom.
We opted for some rich blue color for their front entry walls and closet, which reminded them of English pubs and sea shores they have visited. The floor tile was also a node to some classic elements. When it came to injecting some fun into the space, we opted for graphic wallpaper in the bathroom.
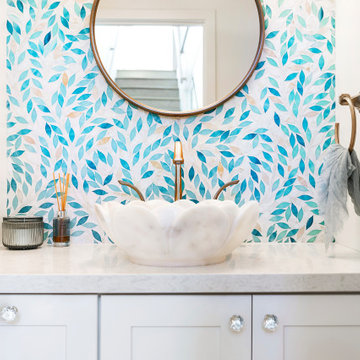
Aménagement d'un petit WC et toilettes contemporain avec un placard à porte shaker, des portes de placard blanches, un carrelage multicolore, des plaques de verre, une vasque, un plan de toilette en quartz modifié, un plan de toilette blanc et meuble-lavabo encastré.
Idées déco de WC et toilettes avec des plaques de verre
4
