Idées déco de WC et toilettes avec des portes de placard beiges
Trier par :
Budget
Trier par:Populaires du jour
121 - 140 sur 1 090 photos
1 sur 2
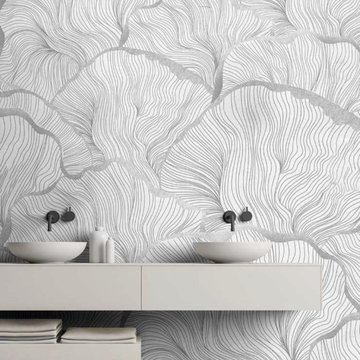
Bagno dal design moderno e semplice a cui è stata accostata una carta da parati dalle linee sinuose per dare un tocco di ricercatezza. La palette colore rimane neutra.
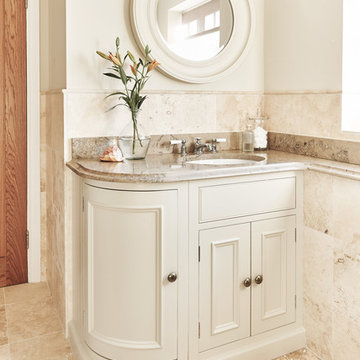
adamcarterphoto
Aménagement d'un WC et toilettes classique avec un placard avec porte à panneau encastré, des portes de placard beiges, un carrelage beige, un mur beige, un lavabo encastré, un sol beige et un plan de toilette beige.
Aménagement d'un WC et toilettes classique avec un placard avec porte à panneau encastré, des portes de placard beiges, un carrelage beige, un mur beige, un lavabo encastré, un sol beige et un plan de toilette beige.
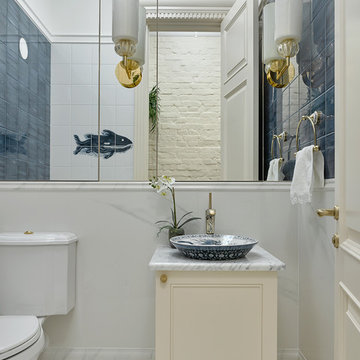
Réalisation d'un WC et toilettes tradition avec des portes de placard beiges, un carrelage bleu, un carrelage blanc, des carreaux de porcelaine, un sol en carrelage de porcelaine, un plan de toilette en marbre, un placard avec porte à panneau encastré, WC séparés, un mur blanc, une vasque et un sol blanc.

Cette image montre un WC et toilettes méditerranéen de taille moyenne avec un placard en trompe-l'oeil, des portes de placard beiges, un mur multicolore, un sol en carrelage de porcelaine, un lavabo encastré, un sol beige, un plan de toilette gris et meuble-lavabo sur pied.
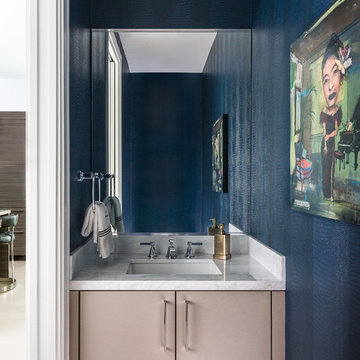
Idées déco pour un petit WC et toilettes contemporain avec un placard à porte plane, des portes de placard beiges, un mur bleu, un lavabo encastré et un plan de toilette blanc.
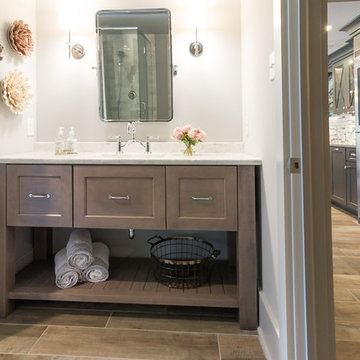
Design, Fabrication, Install & Photography By MacLaren Kitchen and Bath
Designer: Mary Skurecki
Wet Bar: Mouser/Centra Cabinetry with full overlay, Reno door/drawer style with Carbide paint. Caesarstone Pebble Quartz Countertops with eased edge detail (By MacLaren).
TV Area: Mouser/Centra Cabinetry with full overlay, Orleans door style with Carbide paint. Shelving, drawers, and wood top to match the cabinetry with custom crown and base moulding.
Guest Room/Bath: Mouser/Centra Cabinetry with flush inset, Reno Style doors with Maple wood in Bedrock Stain. Custom vanity base in Full Overlay, Reno Style Drawer in Matching Maple with Bedrock Stain. Vanity Countertop is Everest Quartzite.
Bench Area: Mouser/Centra Cabinetry with flush inset, Reno Style doors/drawers with Carbide paint. Custom wood top to match base moulding and benches.
Toy Storage Area: Mouser/Centra Cabinetry with full overlay, Reno door style with Carbide paint. Open drawer storage with roll-out trays and custom floating shelves and base moulding.
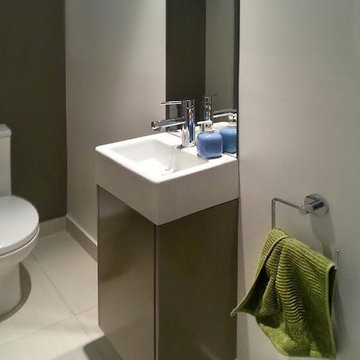
New vanity replaced a wall mounted basin to give storage to this compact downstairs powder room.
Idée de décoration pour un petit WC et toilettes design avec un placard à porte plane, des portes de placard beiges, des carreaux de céramique, un mur blanc, un sol en carrelage de céramique, un plan de toilette en surface solide, WC séparés et un lavabo suspendu.
Idée de décoration pour un petit WC et toilettes design avec un placard à porte plane, des portes de placard beiges, des carreaux de céramique, un mur blanc, un sol en carrelage de céramique, un plan de toilette en surface solide, WC séparés et un lavabo suspendu.

Download our free ebook, Creating the Ideal Kitchen. DOWNLOAD NOW
This family from Wheaton was ready to remodel their kitchen, dining room and powder room. The project didn’t call for any structural or space planning changes but the makeover still had a massive impact on their home. The homeowners wanted to change their dated 1990’s brown speckled granite and light maple kitchen. They liked the welcoming feeling they got from the wood and warm tones in their current kitchen, but this style clashed with their vision of a deVOL type kitchen, a London-based furniture company. Their inspiration came from the country homes of the UK that mix the warmth of traditional detail with clean lines and modern updates.
To create their vision, we started with all new framed cabinets with a modified overlay painted in beautiful, understated colors. Our clients were adamant about “no white cabinets.” Instead we used an oyster color for the perimeter and a custom color match to a specific shade of green chosen by the homeowner. The use of a simple color pallet reduces the visual noise and allows the space to feel open and welcoming. We also painted the trim above the cabinets the same color to make the cabinets look taller. The room trim was painted a bright clean white to match the ceiling.
In true English fashion our clients are not coffee drinkers, but they LOVE tea. We created a tea station for them where they can prepare and serve tea. We added plenty of glass to showcase their tea mugs and adapted the cabinetry below to accommodate storage for their tea items. Function is also key for the English kitchen and the homeowners. They requested a deep farmhouse sink and a cabinet devoted to their heavy mixer because they bake a lot. We then got rid of the stovetop on the island and wall oven and replaced both of them with a range located against the far wall. This gives them plenty of space on the island to roll out dough and prepare any number of baked goods. We then removed the bifold pantry doors and created custom built-ins with plenty of usable storage for all their cooking and baking needs.
The client wanted a big change to the dining room but still wanted to use their own furniture and rug. We installed a toile-like wallpaper on the top half of the room and supported it with white wainscot paneling. We also changed out the light fixture, showing us once again that small changes can have a big impact.
As the final touch, we also re-did the powder room to be in line with the rest of the first floor. We had the new vanity painted in the same oyster color as the kitchen cabinets and then covered the walls in a whimsical patterned wallpaper. Although the homeowners like subtle neutral colors they were willing to go a bit bold in the powder room for something unexpected. For more design inspiration go to: www.kitchenstudio-ge.com
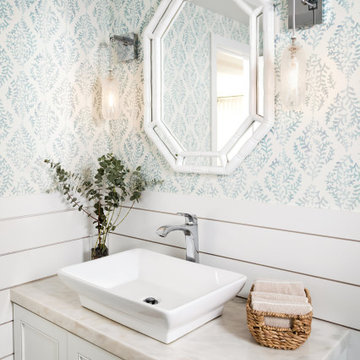
Réalisation d'un WC et toilettes marin de taille moyenne avec un placard avec porte à panneau encastré, des portes de placard beiges, un mur multicolore, une vasque, un plan de toilette beige, meuble-lavabo encastré et du lambris de bois.
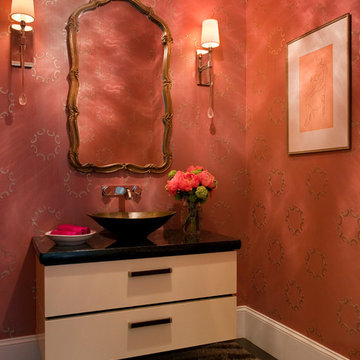
Designed by Sindhu Peruri of
Peruri Design Co.
Woodside, CA
Photography by Eric Roth
Réalisation d'un petit WC et toilettes méditerranéen avec un placard à porte plane, un mur rouge, une vasque, un plan de toilette en granite, des portes de placard beiges, parquet foncé, un sol marron et un plan de toilette noir.
Réalisation d'un petit WC et toilettes méditerranéen avec un placard à porte plane, un mur rouge, une vasque, un plan de toilette en granite, des portes de placard beiges, parquet foncé, un sol marron et un plan de toilette noir.
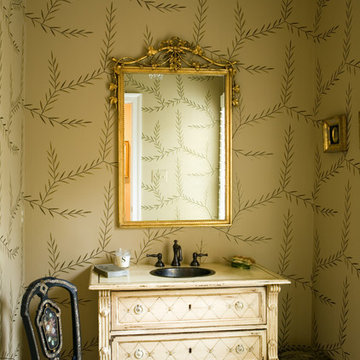
Idées déco pour un petit WC et toilettes classique avec un placard en trompe-l'oeil, des portes de placard beiges, un mur multicolore, un lavabo posé, un sol marron, WC à poser et un plan de toilette en bois.
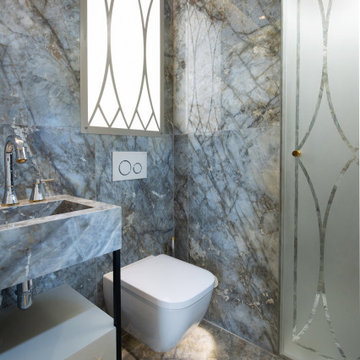
Réalisation d'un WC et toilettes méditerranéen avec un placard à porte plane, des portes de placard beiges et meuble-lavabo sur pied.

Opulent powder room with navy and gold wallpaper and antique mirror
Photo by Stacy Zarin Goldberg Photography
Réalisation d'un petit WC et toilettes tradition avec un placard avec porte à panneau surélevé, des portes de placard beiges, WC à poser, un mur bleu, un sol en carrelage de céramique, un lavabo encastré, un plan de toilette en quartz, un sol beige et un plan de toilette blanc.
Réalisation d'un petit WC et toilettes tradition avec un placard avec porte à panneau surélevé, des portes de placard beiges, WC à poser, un mur bleu, un sol en carrelage de céramique, un lavabo encastré, un plan de toilette en quartz, un sol beige et un plan de toilette blanc.
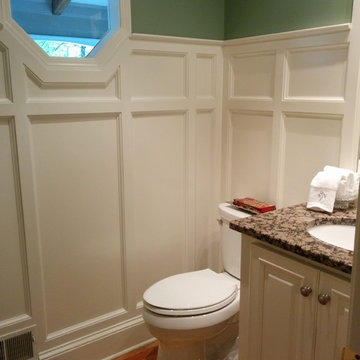
We totally refreshed an existing powder room, adding a new custom cabinet, custom mirror, granite vanity top, and craftsman paneling.
Inspiration pour un WC et toilettes craftsman de taille moyenne avec un placard avec porte à panneau surélevé, des portes de placard beiges, un mur vert, parquet clair et un plan de toilette en granite.
Inspiration pour un WC et toilettes craftsman de taille moyenne avec un placard avec porte à panneau surélevé, des portes de placard beiges, un mur vert, parquet clair et un plan de toilette en granite.
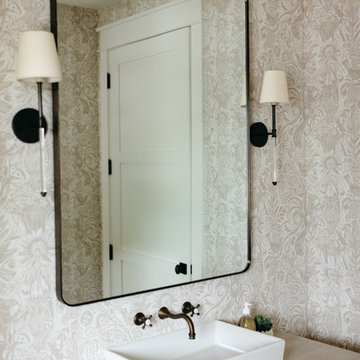
Aménagement d'un WC et toilettes campagne de taille moyenne avec un placard en trompe-l'oeil, des portes de placard beiges, un mur multicolore, une vasque, un plan de toilette en bois et un plan de toilette beige.
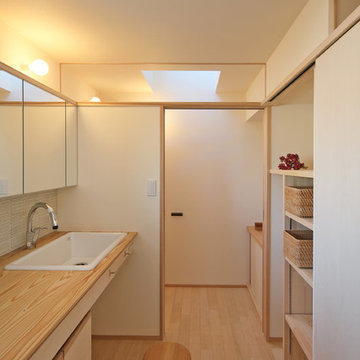
趣味室と書斎のある家
Cette image montre un WC et toilettes minimaliste avec un mur blanc, parquet clair, un lavabo posé, un placard à porte plane, des portes de placard beiges, un plan de toilette en bois, un sol beige et un plan de toilette marron.
Cette image montre un WC et toilettes minimaliste avec un mur blanc, parquet clair, un lavabo posé, un placard à porte plane, des portes de placard beiges, un plan de toilette en bois, un sol beige et un plan de toilette marron.
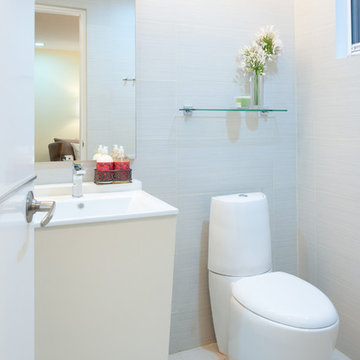
Idée de décoration pour un WC et toilettes design avec un lavabo intégré, un placard à porte plane, des portes de placard beiges, WC séparés et un carrelage gris.
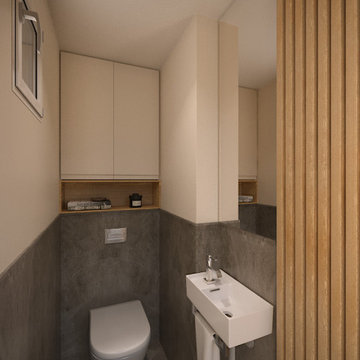
Rénovation d'une villa provençale.
Idée de décoration pour un petit WC suspendu méditerranéen avec un placard à porte affleurante, des portes de placard beiges, un carrelage gris, des carreaux de céramique, un mur blanc, un sol en carrelage de céramique, un lavabo suspendu, un plan de toilette en surface solide, un sol gris, un plan de toilette blanc et meuble-lavabo encastré.
Idée de décoration pour un petit WC suspendu méditerranéen avec un placard à porte affleurante, des portes de placard beiges, un carrelage gris, des carreaux de céramique, un mur blanc, un sol en carrelage de céramique, un lavabo suspendu, un plan de toilette en surface solide, un sol gris, un plan de toilette blanc et meuble-lavabo encastré.
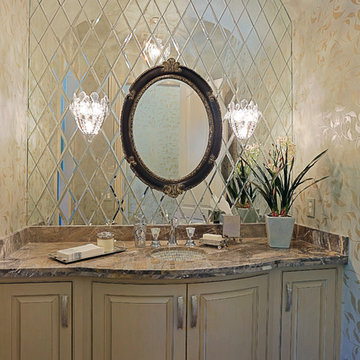
TK Images
Idées déco pour un grand WC et toilettes classique avec un lavabo encastré, un placard en trompe-l'oeil, des portes de placard beiges, un plan de toilette en granite, un carrelage marron, un mur blanc, un sol en marbre et des carreaux de miroir.
Idées déco pour un grand WC et toilettes classique avec un lavabo encastré, un placard en trompe-l'oeil, des portes de placard beiges, un plan de toilette en granite, un carrelage marron, un mur blanc, un sol en marbre et des carreaux de miroir.
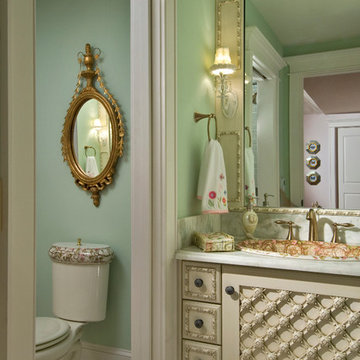
Randall Perry Photography
Inspiration pour un WC et toilettes traditionnel de taille moyenne avec un placard en trompe-l'oeil, des portes de placard beiges, WC séparés, un mur vert, un lavabo posé, un plan de toilette en marbre, un sol blanc et un plan de toilette blanc.
Inspiration pour un WC et toilettes traditionnel de taille moyenne avec un placard en trompe-l'oeil, des portes de placard beiges, WC séparés, un mur vert, un lavabo posé, un plan de toilette en marbre, un sol blanc et un plan de toilette blanc.
Idées déco de WC et toilettes avec des portes de placard beiges
7