Idées déco de WC et toilettes avec des portes de placard grises
Trier par :
Budget
Trier par:Populaires du jour
281 - 300 sur 2 915 photos
1 sur 2
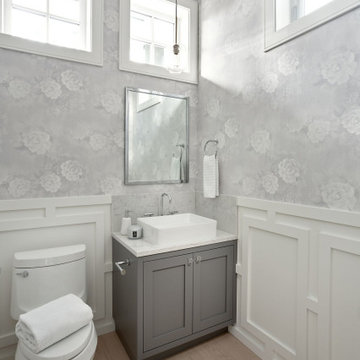
Aménagement d'un petit WC et toilettes classique avec un placard à porte shaker, des portes de placard grises, un mur gris, parquet clair, une vasque, un sol beige, un plan de toilette blanc, meuble-lavabo encastré, boiseries et du papier peint.
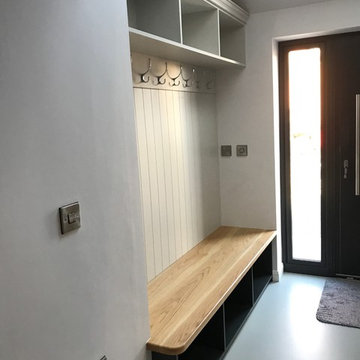
Stunning hallway coat and shoe storage, designed supplied and installed by Wentwood, dark and light grey spray painted cabinets and paneling with a solid oak bench top.
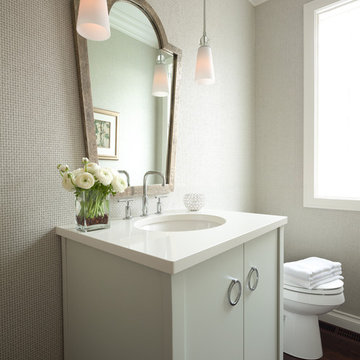
Steve Henke Photography
Réalisation d'un WC et toilettes tradition avec un placard en trompe-l'oeil, des portes de placard grises, parquet foncé, un plan de toilette en surface solide, un mur gris, un lavabo encastré et un sol marron.
Réalisation d'un WC et toilettes tradition avec un placard en trompe-l'oeil, des portes de placard grises, parquet foncé, un plan de toilette en surface solide, un mur gris, un lavabo encastré et un sol marron.
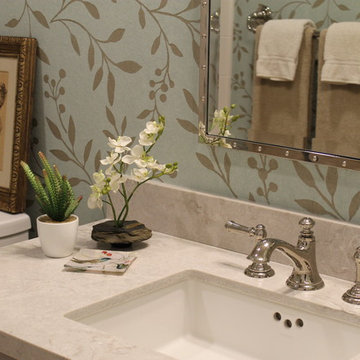
Patti Ogden
Cette photo montre un petit WC et toilettes chic avec un placard à porte shaker, des portes de placard grises, WC séparés, un carrelage blanc, des carreaux de céramique, un mur multicolore, un sol en bois brun, un lavabo encastré, un plan de toilette en quartz modifié, un sol marron, un plan de toilette blanc, meuble-lavabo encastré et du papier peint.
Cette photo montre un petit WC et toilettes chic avec un placard à porte shaker, des portes de placard grises, WC séparés, un carrelage blanc, des carreaux de céramique, un mur multicolore, un sol en bois brun, un lavabo encastré, un plan de toilette en quartz modifié, un sol marron, un plan de toilette blanc, meuble-lavabo encastré et du papier peint.
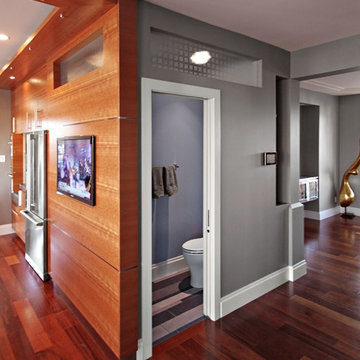
We actually made the bathroom smaller! We gained storage & character! Custom steel floating cabinet with local artist art panel in the vanity door. Concrete sink/countertop. Glass mosaic backsplash.
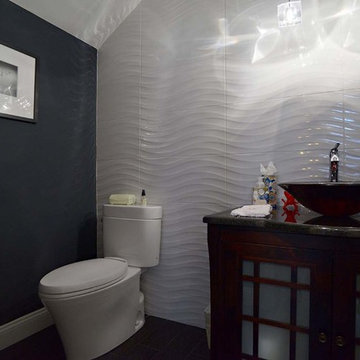
Idée de décoration pour un petit WC et toilettes tradition avec un placard à porte vitrée, des portes de placard grises, WC séparés, un carrelage blanc, des carreaux de céramique, un mur gris, parquet foncé, une vasque, un plan de toilette en granite, un sol marron et un plan de toilette blanc.

First floor powder room.
Idées déco pour un petit WC et toilettes classique avec un placard à porte shaker, des portes de placard grises, WC à poser, un carrelage gris, un mur gris, un sol en marbre, un lavabo encastré, un plan de toilette en quartz, un sol blanc, un plan de toilette gris et meuble-lavabo sur pied.
Idées déco pour un petit WC et toilettes classique avec un placard à porte shaker, des portes de placard grises, WC à poser, un carrelage gris, un mur gris, un sol en marbre, un lavabo encastré, un plan de toilette en quartz, un sol blanc, un plan de toilette gris et meuble-lavabo sur pied.
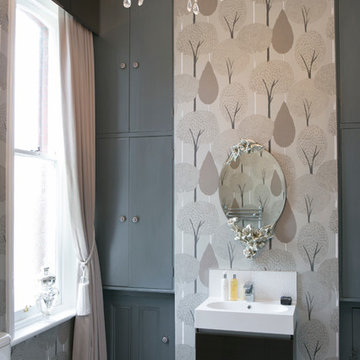
Sasfi Hope-Ross
Cette photo montre un grand WC et toilettes chic avec des portes de placard grises, un carrelage gris, WC séparés, un mur gris, un sol gris et un lavabo intégré.
Cette photo montre un grand WC et toilettes chic avec des portes de placard grises, un carrelage gris, WC séparés, un mur gris, un sol gris et un lavabo intégré.
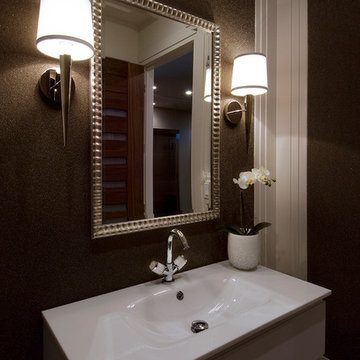
Jewel Box Powder Bath. Glass beaded wallpaper with a custom molding concept. White glass vanity top and white leather vanity from Macral Designs. Barbara Barry wall sconces.
Photos by Sunshine Divis
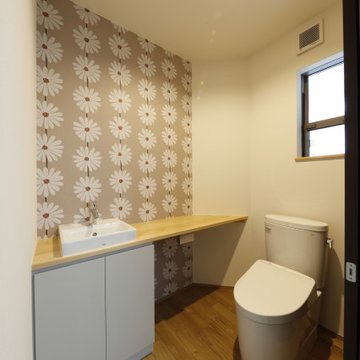
造作手洗い収納のあるトイレ
Idée de décoration pour un petit WC et toilettes design avec un placard à porte affleurante, des portes de placard grises, WC séparés, un mur blanc, parquet peint, une vasque, un plan de toilette en bois, un sol marron, un plan de toilette beige, meuble-lavabo encastré, un plafond en papier peint et du papier peint.
Idée de décoration pour un petit WC et toilettes design avec un placard à porte affleurante, des portes de placard grises, WC séparés, un mur blanc, parquet peint, une vasque, un plan de toilette en bois, un sol marron, un plan de toilette beige, meuble-lavabo encastré, un plafond en papier peint et du papier peint.
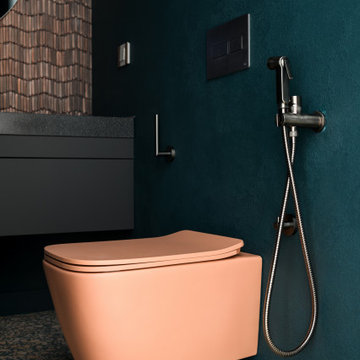
Aménagement d'un WC suspendu contemporain de taille moyenne avec un placard à porte plane, des portes de placard grises, un carrelage rose, carrelage en métal, un mur vert, un sol en carrelage de porcelaine, un lavabo intégré, un plan de toilette en surface solide, un sol multicolore, un plan de toilette gris et meuble-lavabo suspendu.
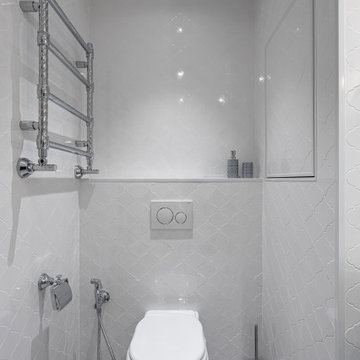
Маленькая совмещенная ванная в монохромных оттенках.
Réalisation d'un petit WC suspendu tradition avec un placard à porte vitrée, des portes de placard grises, un carrelage blanc, des carreaux de céramique, un mur blanc, un sol en carrelage de céramique, un lavabo posé et un sol gris.
Réalisation d'un petit WC suspendu tradition avec un placard à porte vitrée, des portes de placard grises, un carrelage blanc, des carreaux de céramique, un mur blanc, un sol en carrelage de céramique, un lavabo posé et un sol gris.
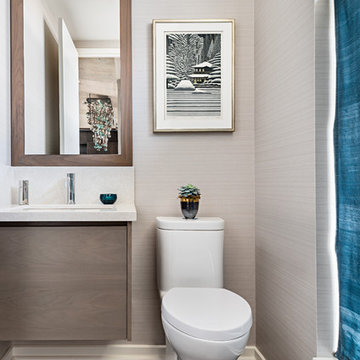
Powder Room. Photography by Gillian Jackson
Idées déco pour un petit WC et toilettes contemporain avec un placard à porte plane, des portes de placard grises, WC à poser, un carrelage blanc, un mur blanc, un sol en bois brun, un lavabo encastré, un plan de toilette en quartz modifié, un sol gris et un plan de toilette gris.
Idées déco pour un petit WC et toilettes contemporain avec un placard à porte plane, des portes de placard grises, WC à poser, un carrelage blanc, un mur blanc, un sol en bois brun, un lavabo encastré, un plan de toilette en quartz modifié, un sol gris et un plan de toilette gris.
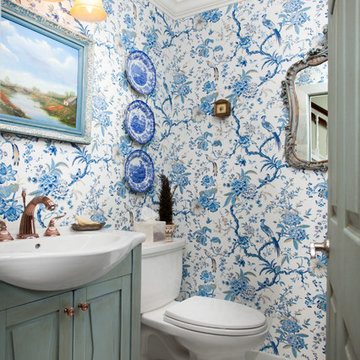
This powder room was swamp green everything when we gutted it. Custom oil of Holland; Custom painted vanity, door and mirror; Wallpaper by Fabricut; Carrera marble flooring.
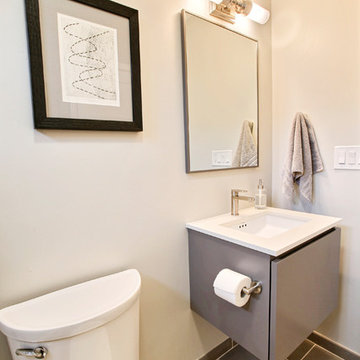
Similar colors, tiles, and fixtures were chosen for both master and guest bathrooms. The vanities are a sleek gray, fixtures brushed pewters, and tiles modern grays. River rock in earth tones accent the shower in the guest bath. Custom framed artwork adds pattern.
Photography by Devi Pride
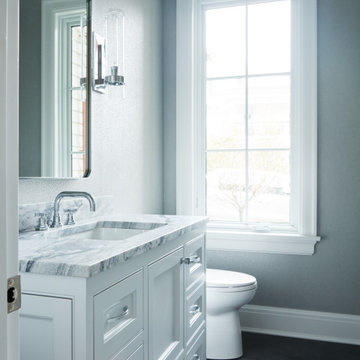
Cette photo montre un petit WC et toilettes chic avec un placard avec porte à panneau encastré, des portes de placard grises, WC séparés, un sol en carrelage de porcelaine, un lavabo encastré, un sol gris, un plan de toilette multicolore, meuble-lavabo sur pied et un mur gris.

With family life and entertaining in mind, we built this 4,000 sq. ft., 4 bedroom, 3 full baths and 2 half baths house from the ground up! To fit in with the rest of the neighborhood, we constructed an English Tudor style home, but updated it with a modern, open floor plan on the first floor, bright bedrooms, and large windows throughout the home. What sets this home apart are the high-end architectural details that match the home’s Tudor exterior, such as the historically accurate windows encased in black frames. The stunning craftsman-style staircase is a post and rail system, with painted railings. The first floor was designed with entertaining in mind, as the kitchen, living, dining, and family rooms flow seamlessly. The home office is set apart to ensure a quiet space and has its own adjacent powder room. Another half bath and is located off the mudroom. Upstairs, the principle bedroom has a luxurious en-suite bathroom, with Carrera marble floors, furniture quality double vanity, and a large walk in shower. There are three other bedrooms, with a Jack-and-Jill bathroom and an additional hall bathroom.
Rudloff Custom Builders has won Best of Houzz for Customer Service in 2014, 2015 2016, 2017, 2019, and 2020. We also were voted Best of Design in 2016, 2017, 2018, 2019 and 2020, which only 2% of professionals receive. Rudloff Custom Builders has been featured on Houzz in their Kitchen of the Week, What to Know About Using Reclaimed Wood in the Kitchen as well as included in their Bathroom WorkBook article. We are a full service, certified remodeling company that covers all of the Philadelphia suburban area. This business, like most others, developed from a friendship of young entrepreneurs who wanted to make a difference in their clients’ lives, one household at a time. This relationship between partners is much more than a friendship. Edward and Stephen Rudloff are brothers who have renovated and built custom homes together paying close attention to detail. They are carpenters by trade and understand concept and execution. Rudloff Custom Builders will provide services for you with the highest level of professionalism, quality, detail, punctuality and craftsmanship, every step of the way along our journey together.
Specializing in residential construction allows us to connect with our clients early in the design phase to ensure that every detail is captured as you imagined. One stop shopping is essentially what you will receive with Rudloff Custom Builders from design of your project to the construction of your dreams, executed by on-site project managers and skilled craftsmen. Our concept: envision our client’s ideas and make them a reality. Our mission: CREATING LIFETIME RELATIONSHIPS BUILT ON TRUST AND INTEGRITY.
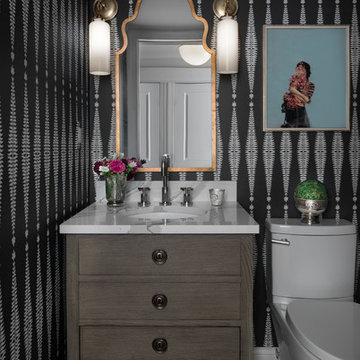
Designed by Desiree Dutcher
Construction by Roger Dutcher
Photography by Beth Singer
Cette photo montre un petit WC et toilettes chic avec un placard en trompe-l'oeil, des portes de placard grises, WC séparés, un carrelage blanc, un mur blanc, un sol en marbre, un lavabo encastré, un plan de toilette en quartz modifié, un sol marron et un plan de toilette blanc.
Cette photo montre un petit WC et toilettes chic avec un placard en trompe-l'oeil, des portes de placard grises, WC séparés, un carrelage blanc, un mur blanc, un sol en marbre, un lavabo encastré, un plan de toilette en quartz modifié, un sol marron et un plan de toilette blanc.
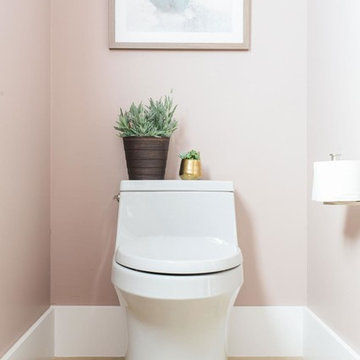
Monarch Plank - Lago Euro Oak Devero
Aménagement d'un WC et toilettes contemporain de taille moyenne avec un placard à porte plane, des portes de placard grises, WC à poser, un mur rose, parquet clair, un lavabo encastré, un plan de toilette en granite et un sol beige.
Aménagement d'un WC et toilettes contemporain de taille moyenne avec un placard à porte plane, des portes de placard grises, WC à poser, un mur rose, parquet clair, un lavabo encastré, un plan de toilette en granite et un sol beige.
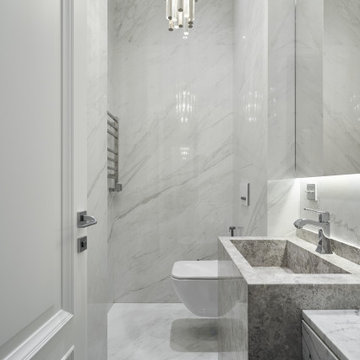
Aménagement d'un petit WC suspendu classique avec un placard à porte plane, des portes de placard grises, un carrelage blanc, des carreaux de porcelaine, un mur blanc, un sol en carrelage de porcelaine, un lavabo encastré, un plan de toilette en granite, un sol blanc, un plan de toilette gris et meuble-lavabo sur pied.
Idées déco de WC et toilettes avec des portes de placard grises
15